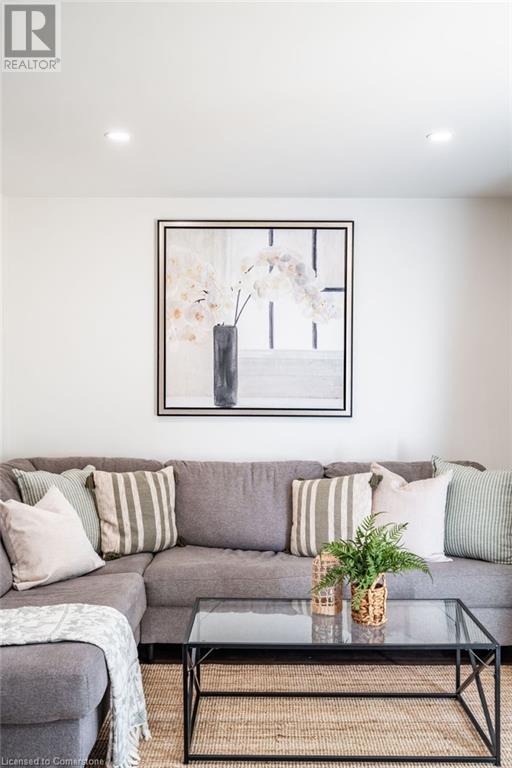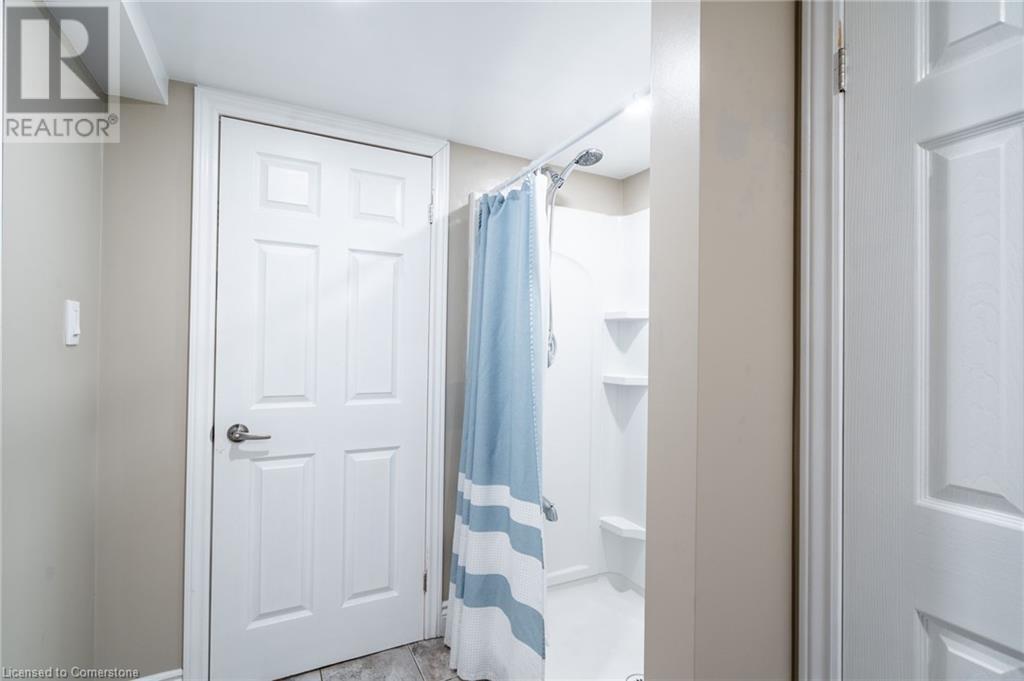4 Bedroom
4 Bathroom
2130 sqft
2 Level
Central Air Conditioning
Forced Air
$1,249,000
Welcome to 2399 Malcolm Crescent! A beautiful home located on a family friendly street in the Brant Hill neighbourhood. Recently renovated, this 3+1-bedroom home offers a perfect blend of modern updates and comfortable living, with so much more to discover. When you enter this lovely home, you are instantly met by stunning flooring, a newly updated kitchen to your right with stainless steel appliances and elegant white cabinets with an inviting breakfast nook. This well thought out kitchen also has a peninsula with seating for four. Also located on the main floor is a laundry room with access to the garage, a large 2-piece bathroom and a huge living room with available walkout to a large deck. On the 2nd floor we have a generously sized primary bedroom with a bright 3-piece bathroom and walk in closet. This floor also features two nicely sized bedrooms, perfect for kids and a newly updated 4-piece bathroom. The lower level boasts a generously sized family room, perfect for relaxing or entertaining, along with a comfortable fourth bedroom – ideal for guests. Additionally, the lower level also offers a 3-piece bathroom. The fully fenced backyard offers plenty of privacy and green space, perfect for relaxing or entertaining. Just move in, set out your furniture, and start enjoying this beautifully maintained family home – there’s nothing left to do but make it yours. Don’t be TOO LATE*! *REG TM. RSA. (id:50787)
Property Details
|
MLS® Number
|
40719881 |
|
Property Type
|
Single Family |
|
Amenities Near By
|
Public Transit, Schools |
|
Equipment Type
|
Water Heater |
|
Features
|
Backs On Greenbelt |
|
Parking Space Total
|
3 |
|
Rental Equipment Type
|
Water Heater |
Building
|
Bathroom Total
|
4 |
|
Bedrooms Above Ground
|
3 |
|
Bedrooms Below Ground
|
1 |
|
Bedrooms Total
|
4 |
|
Appliances
|
Dishwasher, Dryer, Refrigerator, Stove, Washer, Window Coverings |
|
Architectural Style
|
2 Level |
|
Basement Development
|
Finished |
|
Basement Type
|
Full (finished) |
|
Construction Style Attachment
|
Link |
|
Cooling Type
|
Central Air Conditioning |
|
Exterior Finish
|
Aluminum Siding, Brick, Metal, Vinyl Siding |
|
Foundation Type
|
Poured Concrete |
|
Half Bath Total
|
1 |
|
Heating Fuel
|
Natural Gas |
|
Heating Type
|
Forced Air |
|
Stories Total
|
2 |
|
Size Interior
|
2130 Sqft |
|
Type
|
House |
|
Utility Water
|
Municipal Water |
Parking
Land
|
Access Type
|
Road Access |
|
Acreage
|
No |
|
Land Amenities
|
Public Transit, Schools |
|
Sewer
|
Municipal Sewage System |
|
Size Depth
|
130 Ft |
|
Size Frontage
|
35 Ft |
|
Size Total Text
|
Under 1/2 Acre |
|
Zoning Description
|
R4 |
Rooms
| Level |
Type |
Length |
Width |
Dimensions |
|
Second Level |
4pc Bathroom |
|
|
8'6'' x 4'11'' |
|
Second Level |
3pc Bathroom |
|
|
8'6'' x 4'11'' |
|
Second Level |
Bedroom |
|
|
12'7'' x 8'6'' |
|
Second Level |
Bedroom |
|
|
11'2'' x 10'3'' |
|
Second Level |
Primary Bedroom |
|
|
14'1'' x 11'1'' |
|
Basement |
Bonus Room |
|
|
Measurements not available |
|
Basement |
3pc Bathroom |
|
|
Measurements not available |
|
Basement |
Bedroom |
|
|
15'4'' x 10'5'' |
|
Basement |
Family Room |
|
|
23'5'' x 12'0'' |
|
Main Level |
Laundry Room |
|
|
7'10'' x 7'7'' |
|
Main Level |
2pc Bathroom |
|
|
6'10'' x 5'1'' |
|
Main Level |
Living Room |
|
|
18'4'' x 10'8'' |
|
Main Level |
Kitchen |
|
|
26'10'' x 11'1'' |
https://www.realtor.ca/real-estate/28192851/2399-malcolm-crescent-burlington




















































