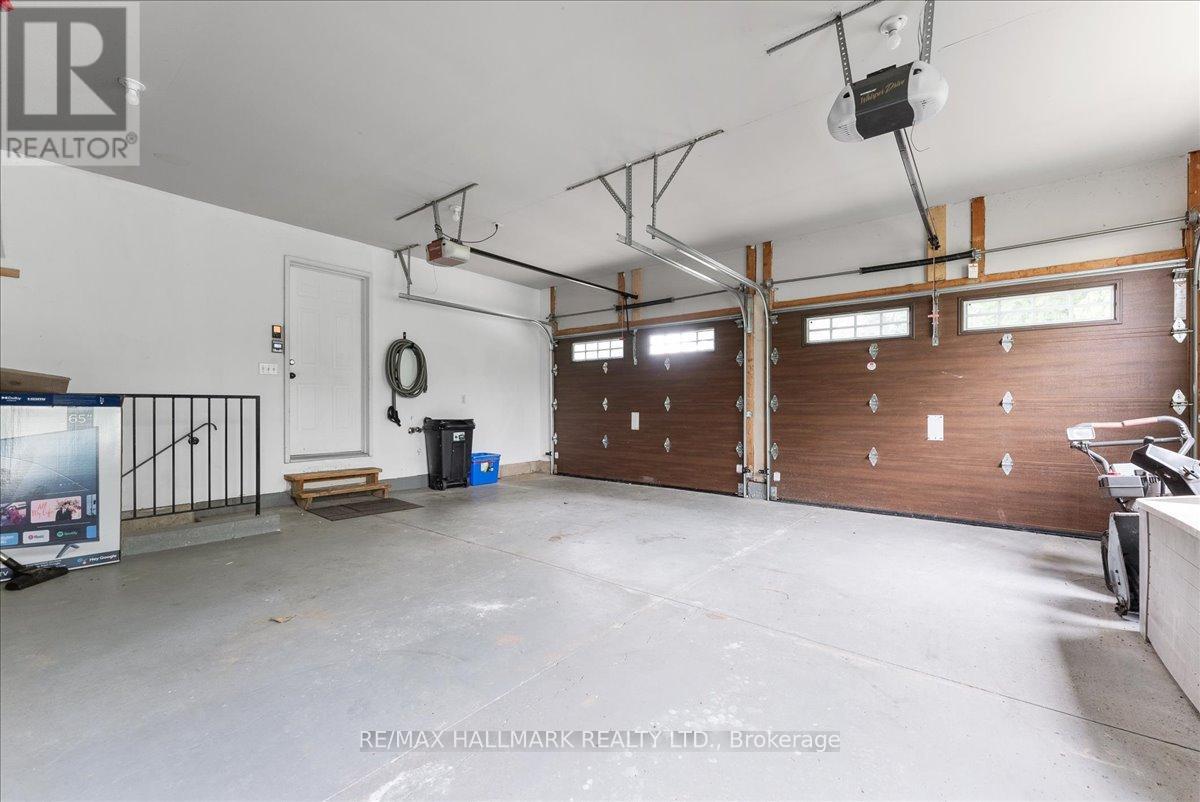8 Bedroom
5 Bathroom
Central Air Conditioning
Forced Air
Landscaped
$1,699,000
Well Appointed Estate Property Surrounded By Picturesque Vineyards. 5 + 3 Bedroom, 6 Bathroom Family Home Sitting On Almost 1 Acre. Recently Renovated To Immaculate Condition. Welcoming Foyer To Grand Family Room With Vaulted Ceilings & Gorgeous Hardwood. Incredible Kitchen With Dinning Room, Breakfast Bar And Sliding Glass Doors To Back. Bright And Beautiful Bedrooms Throughout The Main Floor, Almost All With Ensuite Bathroom, Stand Up Glass Showers And Jet Tubs For Comfort And Luxury. Tons Of Windows For An Abundance Of Natural Light. Second Level Holds Entire Primary Suite. Fully Finished Basement With Inlaw Suite, Games Room, Rec Room, Work Shop And Access To Garage. Professionally Landscaped With Trees, Lighting And Peaceful Rear Deck. Attached Double Garage, No Rear Neighbours, Parking For Up To 15, Private, Quiet And Exclusive Location Located Just Mins To Jordan Station, A Town With Highly Recommended Restaurants, Wineries And Shopping. Direct Access To QEW, Short Travel To Toronto, Niagara Falls and USA. **** EXTRAS **** Auto Garage Door Remote(s), Water Purifier, Central Vacuum, In-Law Suite, Sump Pump. (id:50787)
Property Details
|
MLS® Number
|
X8448542 |
|
Property Type
|
Single Family |
|
Equipment Type
|
Water Heater |
|
Features
|
Level Lot, Wooded Area, Open Space, Level, Paved Yard, In-law Suite |
|
Parking Space Total
|
15 |
|
Rental Equipment Type
|
Water Heater |
|
Structure
|
Deck, Porch, Patio(s) |
Building
|
Bathroom Total
|
5 |
|
Bedrooms Above Ground
|
5 |
|
Bedrooms Below Ground
|
3 |
|
Bedrooms Total
|
8 |
|
Appliances
|
Garage Door Opener Remote(s), Dishwasher, Dryer, Refrigerator, Stove, Washer, Window Coverings |
|
Basement Development
|
Finished |
|
Basement Type
|
Full (finished) |
|
Construction Style Attachment
|
Detached |
|
Cooling Type
|
Central Air Conditioning |
|
Exterior Finish
|
Vinyl Siding |
|
Fire Protection
|
Controlled Entry, Alarm System |
|
Foundation Type
|
Poured Concrete |
|
Half Bath Total
|
1 |
|
Heating Fuel
|
Natural Gas |
|
Heating Type
|
Forced Air |
|
Stories Total
|
2 |
|
Type
|
House |
Parking
Land
|
Acreage
|
No |
|
Landscape Features
|
Landscaped |
|
Sewer
|
Septic System |
|
Size Depth
|
357 Ft ,3 In |
|
Size Frontage
|
100 Ft |
|
Size Irregular
|
100 X 357.3 Ft |
|
Size Total Text
|
100 X 357.3 Ft|1/2 - 1.99 Acres |
|
Surface Water
|
River/stream |
|
Zoning Description
|
A |
Rooms
| Level |
Type |
Length |
Width |
Dimensions |
|
Second Level |
Primary Bedroom |
5.56 m |
4 m |
5.56 m x 4 m |
|
Basement |
Bedroom |
4.34 m |
4.17 m |
4.34 m x 4.17 m |
|
Basement |
Kitchen |
4.24 m |
5.87 m |
4.24 m x 5.87 m |
|
Basement |
Bedroom 5 |
4.39 m |
4.06 m |
4.39 m x 4.06 m |
|
Basement |
Recreational, Games Room |
4.9 m |
6.43 m |
4.9 m x 6.43 m |
|
Basement |
Bedroom |
3.43 m |
3.86 m |
3.43 m x 3.86 m |
|
Main Level |
Kitchen |
4.75 m |
6.71 m |
4.75 m x 6.71 m |
|
Main Level |
Dining Room |
4.75 m |
6.71 m |
4.75 m x 6.71 m |
|
Main Level |
Living Room |
4.95 m |
5.92 m |
4.95 m x 5.92 m |
|
Main Level |
Bedroom 2 |
4.22 m |
4.32 m |
4.22 m x 4.32 m |
|
Main Level |
Bedroom 3 |
3.61 m |
4.27 m |
3.61 m x 4.27 m |
|
Main Level |
Bedroom 4 |
3.61 m |
4.27 m |
3.61 m x 4.27 m |
https://www.realtor.ca/real-estate/27052023/2393-red-maple-avenue-lincoln










































