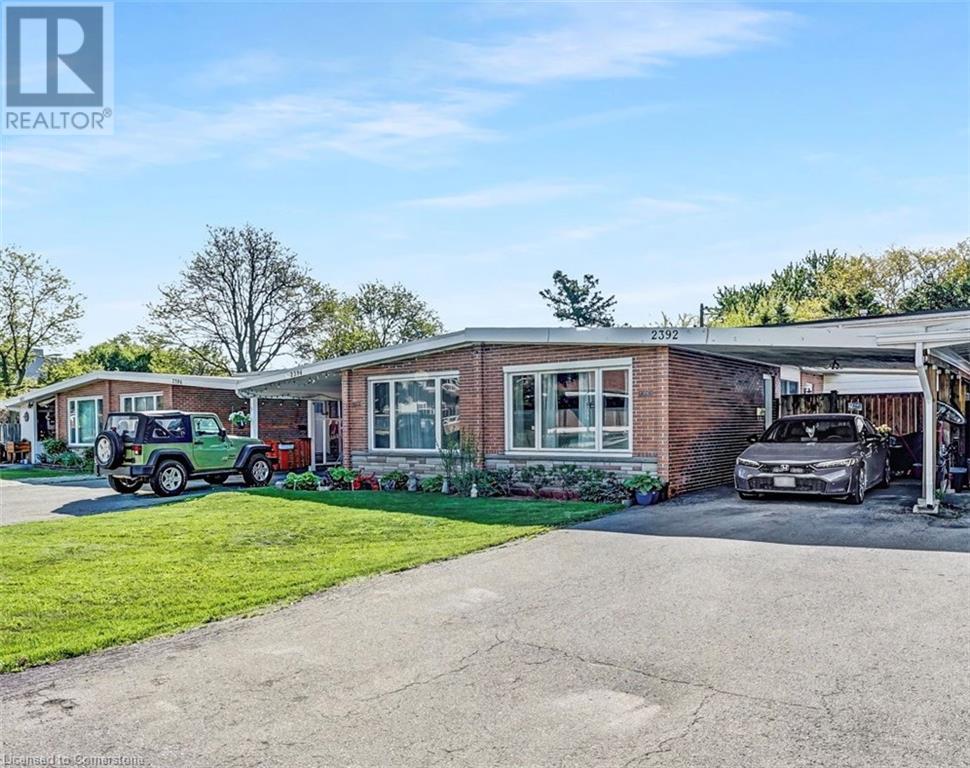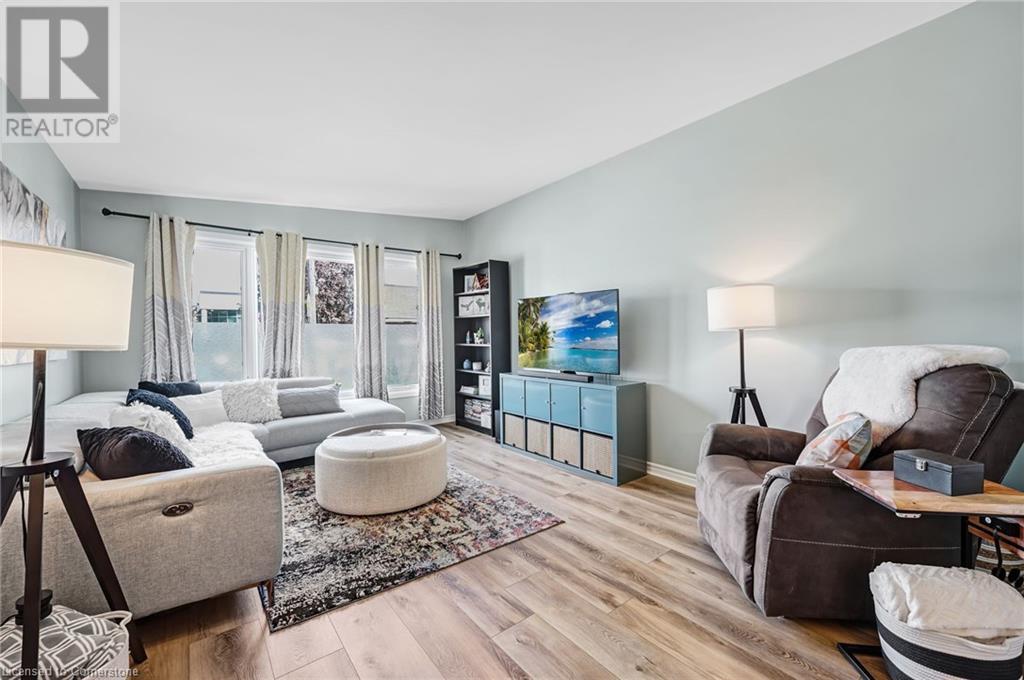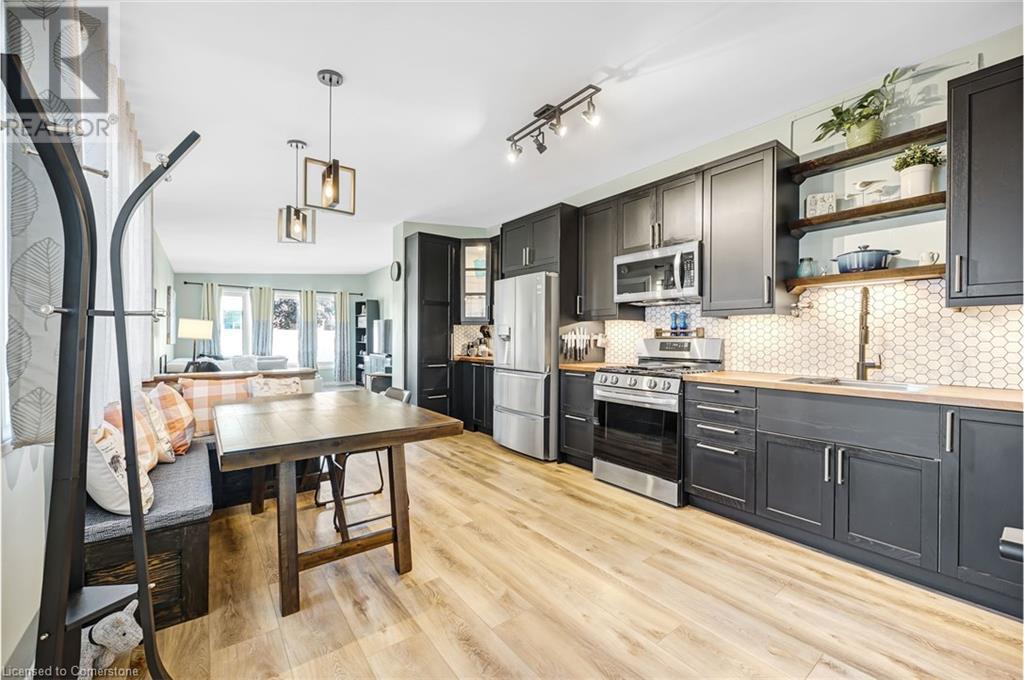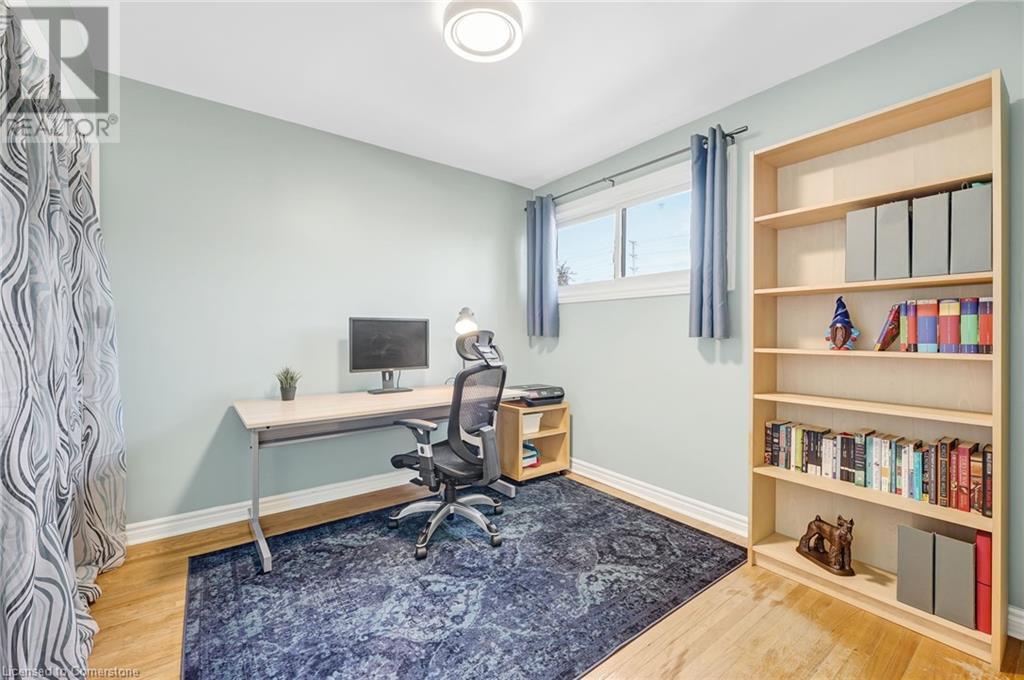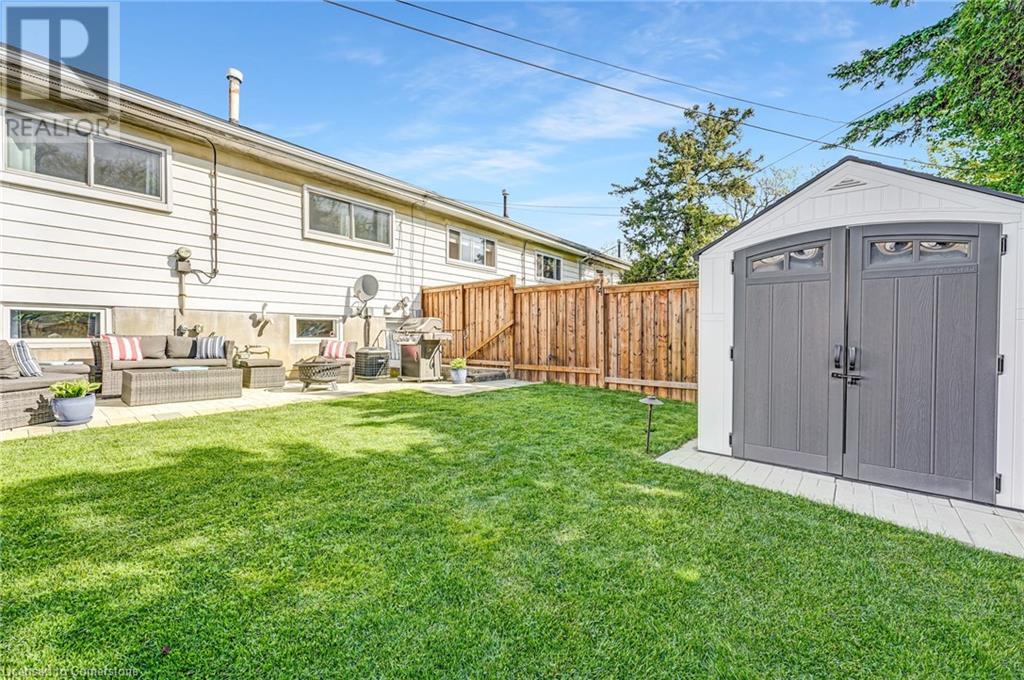3 Bedroom
2 Bathroom
1363 sqft
Central Air Conditioning
Forced Air
$699,000
Welcome Home! This lovely updated open concept backsplit Freehold Townhome home is located in the family friendly Mountain Gardens neighbourhood. It offers 3 bedrooms, 2 bathrooms. The main floor features upgraded wide plank laminate floors, a large Eat-In Kitchen with a gas stove and SS appliances, and a bright Living Room with an oversized window. Step out from the kitchen into a private patio area perfect for entertaining and summer BBQs. Second floor details include hardwood floors throughout, a good-sized Primary Bedroom with double closet, 2nd & 3rd Bedroom, and updated 4 PC Bath. The lower level contains Rec Room which is currently used as a bedroom/office, 2 PC Bathroom, laundry area and a walk-up entrance to the privately fenced yard with patio, shed and gas hook up for bbq. Plenty of additional storage in the crawl space. Close to Hwys, and many amenities including Mountainside Rec Centre, Shopping, Restaurants, Schools and Public Transit. (id:50787)
Property Details
|
MLS® Number
|
40730269 |
|
Property Type
|
Single Family |
|
Amenities Near By
|
Park, Place Of Worship, Public Transit, Schools, Shopping |
|
Community Features
|
Community Centre |
|
Equipment Type
|
Water Heater |
|
Parking Space Total
|
4 |
|
Rental Equipment Type
|
Water Heater |
|
Structure
|
Shed |
Building
|
Bathroom Total
|
2 |
|
Bedrooms Above Ground
|
3 |
|
Bedrooms Total
|
3 |
|
Appliances
|
Dishwasher, Refrigerator, Microwave Built-in, Gas Stove(s) |
|
Basement Development
|
Finished |
|
Basement Type
|
Partial (finished) |
|
Constructed Date
|
1963 |
|
Construction Style Attachment
|
Attached |
|
Cooling Type
|
Central Air Conditioning |
|
Exterior Finish
|
Aluminum Siding, Brick |
|
Foundation Type
|
Block |
|
Half Bath Total
|
1 |
|
Heating Fuel
|
Natural Gas |
|
Heating Type
|
Forced Air |
|
Size Interior
|
1363 Sqft |
|
Type
|
Row / Townhouse |
|
Utility Water
|
Municipal Water |
Parking
Land
|
Access Type
|
Road Access, Highway Nearby |
|
Acreage
|
No |
|
Fence Type
|
Fence |
|
Land Amenities
|
Park, Place Of Worship, Public Transit, Schools, Shopping |
|
Sewer
|
Municipal Sewage System |
|
Size Depth
|
125 Ft |
|
Size Frontage
|
25 Ft |
|
Size Total Text
|
Under 1/2 Acre |
|
Zoning Description
|
Rm3 |
Rooms
| Level |
Type |
Length |
Width |
Dimensions |
|
Second Level |
Bedroom |
|
|
9'9'' x 9'6'' |
|
Second Level |
Bedroom |
|
|
13'4'' x 9'0'' |
|
Second Level |
Primary Bedroom |
|
|
12'9'' x 11'4'' |
|
Second Level |
4pc Bathroom |
|
|
Measurements not available |
|
Lower Level |
2pc Bathroom |
|
|
Measurements not available |
|
Lower Level |
Recreation Room |
|
|
18'3'' x 10'2'' |
|
Lower Level |
Laundry Room |
|
|
17'0'' x 13'7'' |
|
Main Level |
Eat In Kitchen |
|
|
18'8'' x 12'2'' |
|
Main Level |
Living Room |
|
|
16'10'' x 12'3'' |
https://www.realtor.ca/real-estate/28341472/2392-mountainside-drive-burlington


