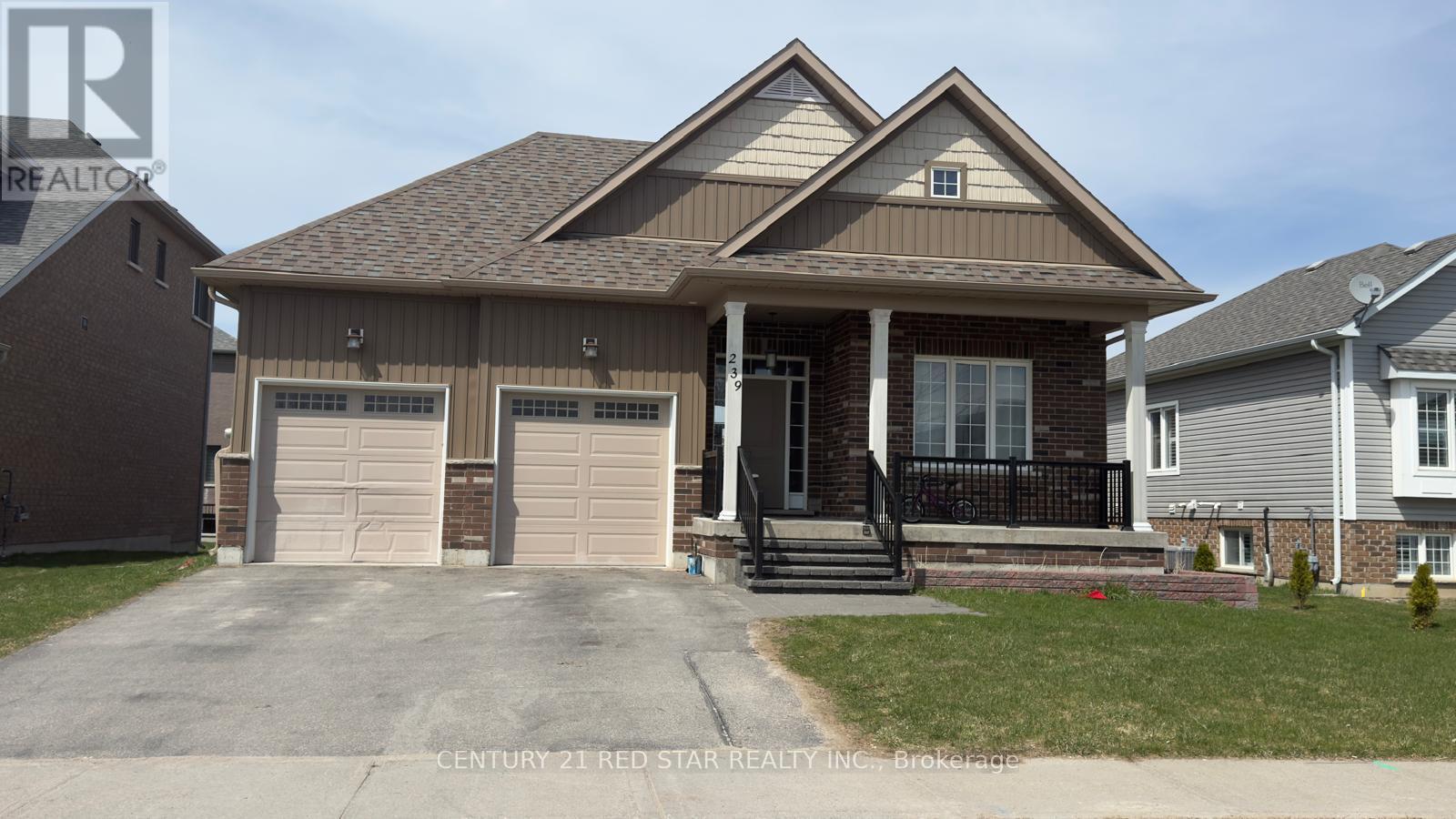4 Bedroom
3 Bathroom
1500 - 2000 sqft
Raised Bungalow
Central Air Conditioning
Forced Air
$849,000
Raised Bungalow with Minimum Stairs *9 ft Ceilings* *Parking for 6* *3+ 1 Bedrooms* *Main Floor Laundry*. Truly a Wonderful home in a great neighbourhood & location! The location of this property is superb. You are close to Collingwood, Wasaga Beach, Springwater & Barrie and is located just off Airport Road. You can walk to the grocery store, LCBO, Tim Horton's and Church. A short drive to Georgian Bay and also Collingwood Blue Mountain Ski Slopes. Pride of ownership is reflected in this beautiful home. Bright & airy and offers a wonderful flow. A lot of windows that provide natural light. This raised bunglow features 9 ft ceilings, quartz countertops, pot lights and rounded corners! Open concept main floor, living area with a cozy gas fireplace, eat-in spacious kitchen with loads of cupboard space. 3 great-sized bedrooms on the main area. Downstairs offers a large rec area plus an extra bedroom, great for teenagers and a 3 piece bathroom. Backyard offers a large covered deck, perfect for entertaining! (id:50787)
Property Details
|
MLS® Number
|
S12106861 |
|
Property Type
|
Single Family |
|
Community Name
|
Stayner |
|
Parking Space Total
|
6 |
Building
|
Bathroom Total
|
3 |
|
Bedrooms Above Ground
|
3 |
|
Bedrooms Below Ground
|
1 |
|
Bedrooms Total
|
4 |
|
Appliances
|
Garage Door Opener Remote(s), Dishwasher, Dryer, Microwave, Stove, Washer, Refrigerator |
|
Architectural Style
|
Raised Bungalow |
|
Basement Development
|
Partially Finished |
|
Basement Type
|
Full (partially Finished) |
|
Construction Style Attachment
|
Detached |
|
Cooling Type
|
Central Air Conditioning |
|
Exterior Finish
|
Brick, Vinyl Siding |
|
Foundation Type
|
Poured Concrete |
|
Heating Fuel
|
Natural Gas |
|
Heating Type
|
Forced Air |
|
Stories Total
|
1 |
|
Size Interior
|
1500 - 2000 Sqft |
|
Type
|
House |
|
Utility Water
|
Municipal Water |
Parking
Land
|
Acreage
|
No |
|
Sewer
|
Sanitary Sewer |
|
Size Depth
|
98 Ft |
|
Size Frontage
|
59 Ft |
|
Size Irregular
|
59 X 98 Ft |
|
Size Total Text
|
59 X 98 Ft |
Rooms
| Level |
Type |
Length |
Width |
Dimensions |
|
Basement |
Recreational, Games Room |
8.69 m |
5.29 m |
8.69 m x 5.29 m |
|
Basement |
Bedroom |
3.94 m |
4.32 m |
3.94 m x 4.32 m |
|
Main Level |
Foyer |
1.73 m |
2.18 m |
1.73 m x 2.18 m |
|
Main Level |
Great Room |
5.99 m |
5 m |
5.99 m x 5 m |
|
Main Level |
Kitchen |
3.81 m |
4.67 m |
3.81 m x 4.67 m |
|
Main Level |
Laundry Room |
2.69 m |
1.83 m |
2.69 m x 1.83 m |
|
Main Level |
Primary Bedroom |
4.27 m |
3.56 m |
4.27 m x 3.56 m |
|
Main Level |
Bedroom |
3.2 m |
3.35 m |
3.2 m x 3.35 m |
|
Main Level |
Bedroom |
3.35 m |
2.74 m |
3.35 m x 2.74 m |
https://www.realtor.ca/real-estate/28221746/239-centre-street-clearview-stayner-stayner







