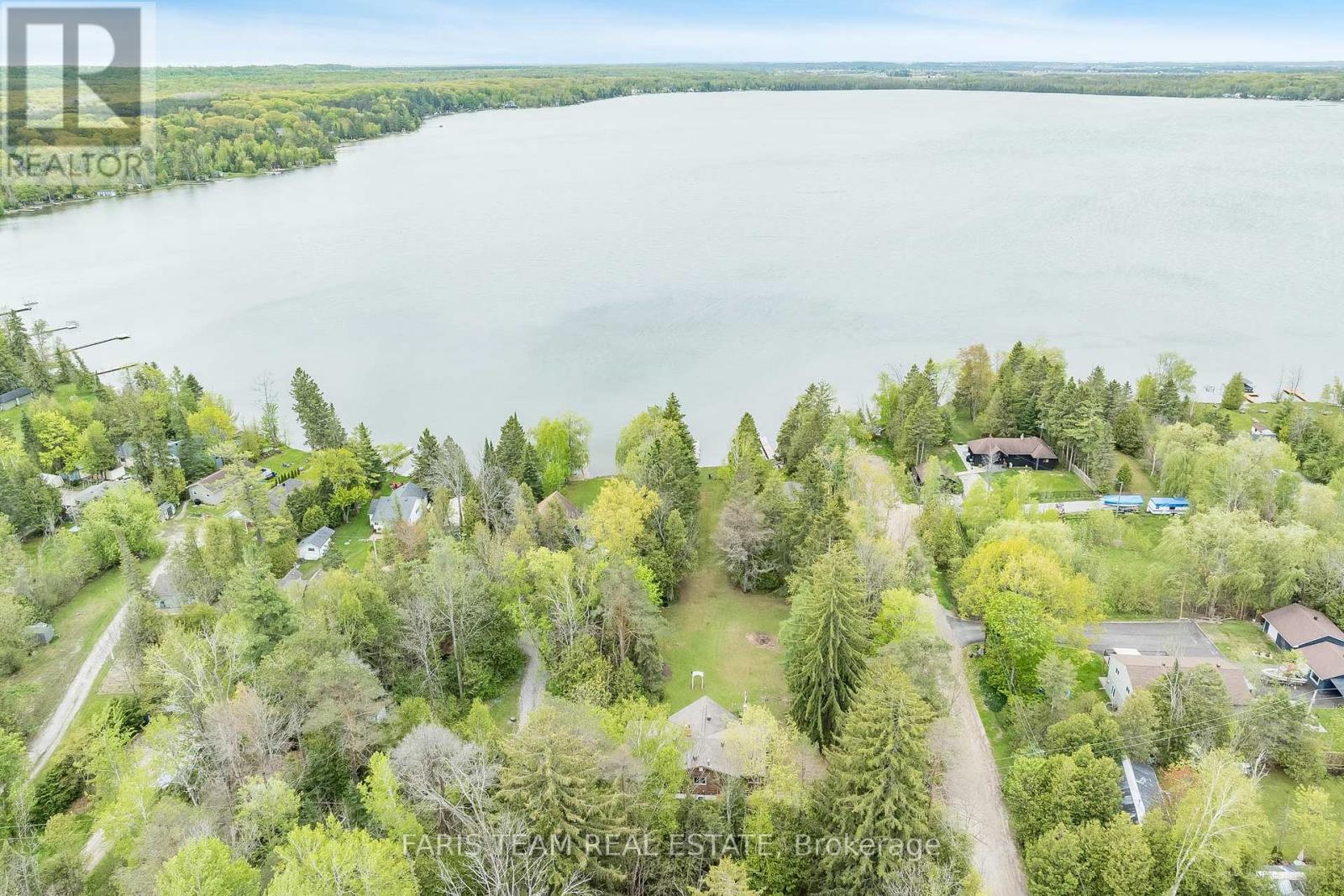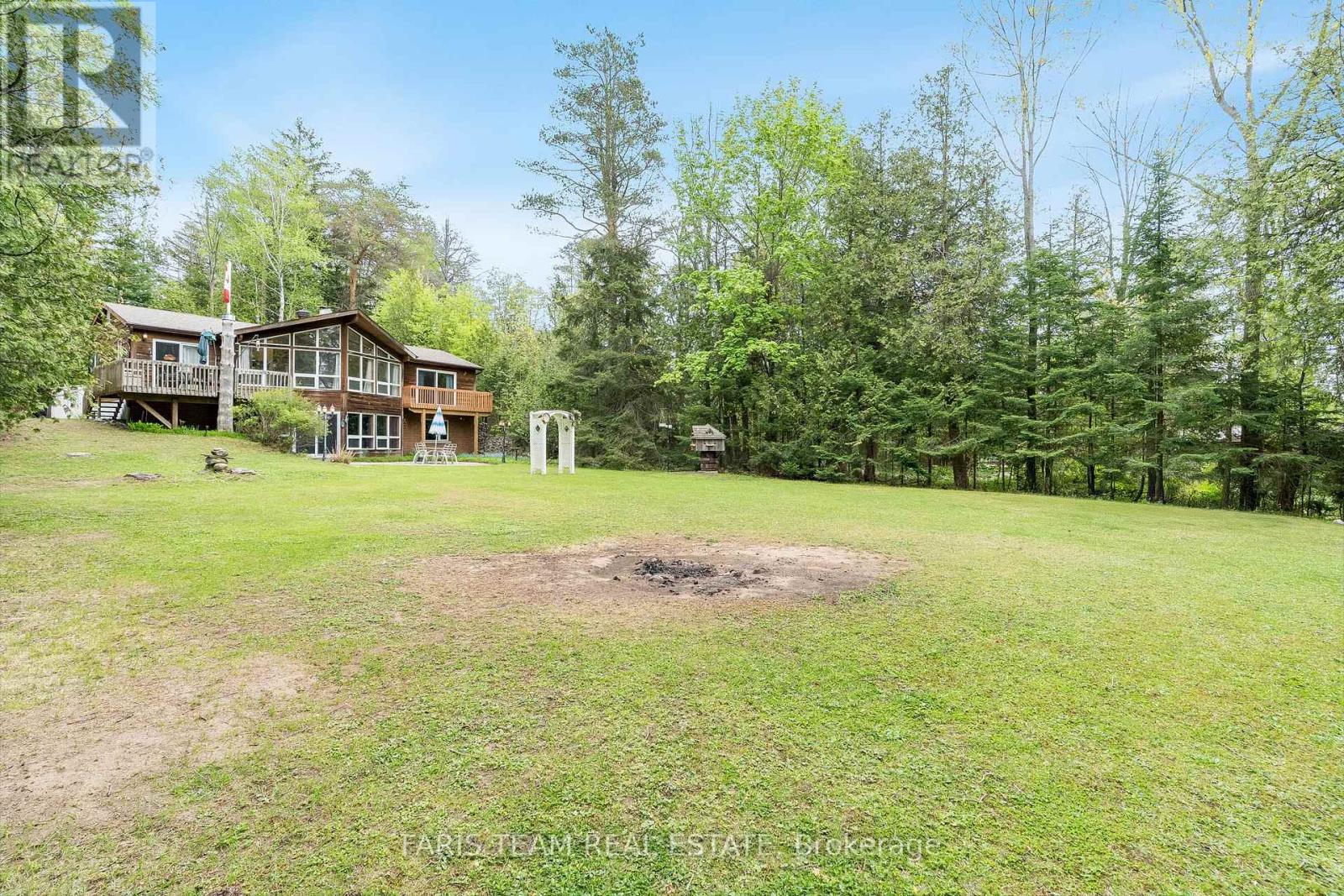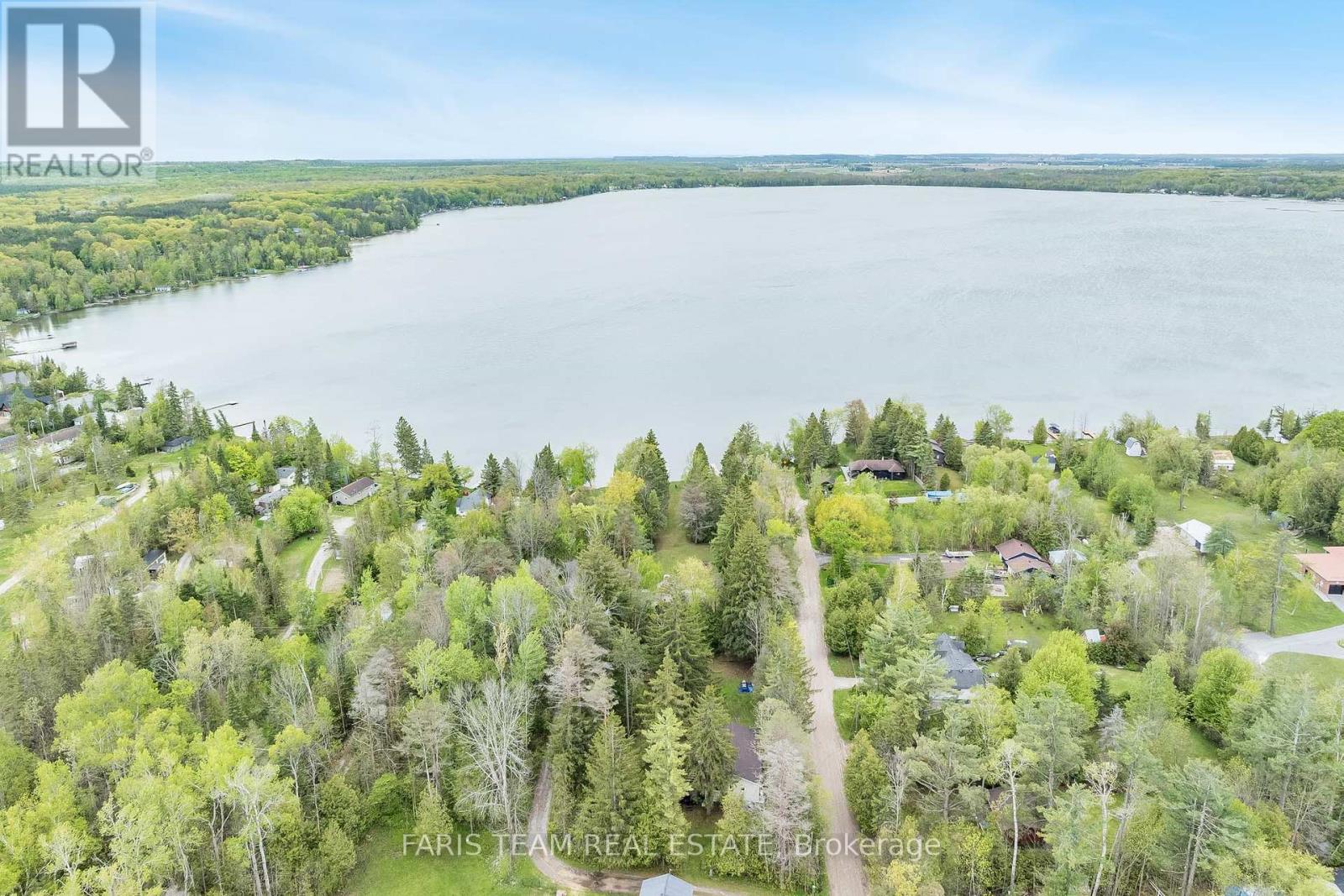3 Bedroom
2 Bathroom
1100 - 1500 sqft
Raised Bungalow
Fireplace
Central Air Conditioning
Forced Air
Waterfront
$1,190,000
Top 5 Reasons You Will Love This Home: 1) Nestled on 0.6-acres of pristine, cedar-lined landscape, this private, southwest-facing waterfront property offers an unparalleled connection to nature and sunshine all day long 2) This charming, one-owner 'Viceroy Homes' boasts a radiant, spacious interior that's tailor-made for memorable family getaways or the peaceful retirement of your dreams, all just steps from the shimmering lake 3) Designed for entertaining and unwinding, the property features thoughtfully designed outdoor spaces with interlocking brick patios extending from the walkout level, a generous deck off the dining room for sunset dinners, and a secluded balcony off the primary suite, perfect for morning coffee with a view 4) A true showpiece, the home features two exquisite, custom-crafted floor-to-ceiling quartz fireplace with one anchoring the main living room, alongside a $30,000 BTU fireplace enhancing the cozy ambiance of the basement family room 5) The impressive 23 x 29 detached garage provides ample space for everything from tools and The impressive 23x29 detached garage provides ample space for everything from tools and equipment to water toys and seasonal gear, as well as a roughed-in utility room in the basement, ready for a washer and a dryer, and a hassle-free property with no sump or septic pumps, making this truly move-in ready. 1,437 above grade sq.ft. plus a finished basement. Visit our website for more detailed information. *Please note some images have been virtually staged to show the potential of the home. (id:50787)
Property Details
|
MLS® Number
|
S12168121 |
|
Property Type
|
Single Family |
|
Community Name
|
Rural Springwater |
|
Easement
|
Unknown |
|
Features
|
Cul-de-sac, Irregular Lot Size |
|
Parking Space Total
|
8 |
|
Structure
|
Deck, Shed, Dock |
|
View Type
|
Unobstructed Water View |
|
Water Front Name
|
Orr Lake |
|
Water Front Type
|
Waterfront |
Building
|
Bathroom Total
|
2 |
|
Bedrooms Above Ground
|
3 |
|
Bedrooms Total
|
3 |
|
Age
|
31 To 50 Years |
|
Amenities
|
Fireplace(s) |
|
Appliances
|
Range, Dishwasher, Oven, Stove, Window Coverings, Refrigerator |
|
Architectural Style
|
Raised Bungalow |
|
Basement Development
|
Finished |
|
Basement Features
|
Walk Out |
|
Basement Type
|
N/a (finished) |
|
Construction Style Attachment
|
Detached |
|
Cooling Type
|
Central Air Conditioning |
|
Exterior Finish
|
Brick |
|
Fire Protection
|
Alarm System |
|
Fireplace Present
|
Yes |
|
Fireplace Total
|
2 |
|
Flooring Type
|
Vinyl |
|
Foundation Type
|
Block |
|
Heating Fuel
|
Natural Gas |
|
Heating Type
|
Forced Air |
|
Stories Total
|
1 |
|
Size Interior
|
1100 - 1500 Sqft |
|
Type
|
House |
|
Utility Water
|
Dug Well |
Parking
Land
|
Access Type
|
Public Road, Private Docking |
|
Acreage
|
No |
|
Sewer
|
Septic System |
|
Size Depth
|
93 Ft |
|
Size Frontage
|
200 Ft |
|
Size Irregular
|
200 X 93 Ft |
|
Size Total Text
|
200 X 93 Ft|1/2 - 1.99 Acres |
|
Zoning Description
|
Rc (h) |
Rooms
| Level |
Type |
Length |
Width |
Dimensions |
|
Basement |
Family Room |
7.14 m |
7 m |
7.14 m x 7 m |
|
Basement |
Games Room |
6.59 m |
4.24 m |
6.59 m x 4.24 m |
|
Basement |
Recreational, Games Room |
6.59 m |
4.78 m |
6.59 m x 4.78 m |
|
Main Level |
Kitchen |
3.17 m |
2.94 m |
3.17 m x 2.94 m |
|
Main Level |
Dining Room |
3.85 m |
2.94 m |
3.85 m x 2.94 m |
|
Main Level |
Living Room |
7.02 m |
5.95 m |
7.02 m x 5.95 m |
|
Main Level |
Primary Bedroom |
4.79 m |
3.45 m |
4.79 m x 3.45 m |
|
Main Level |
Bedroom |
3.67 m |
3.44 m |
3.67 m x 3.44 m |
|
Main Level |
Bedroom |
2.95 m |
2.57 m |
2.95 m x 2.57 m |
https://www.realtor.ca/real-estate/28356195/2385-whetham-road-springwater-rural-springwater



































