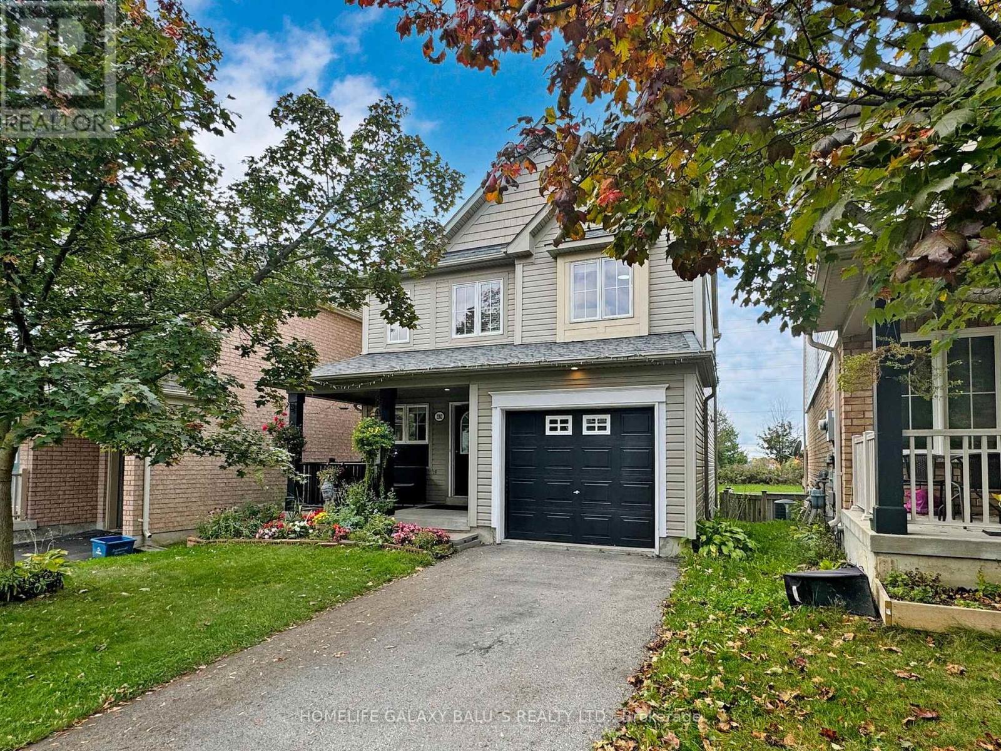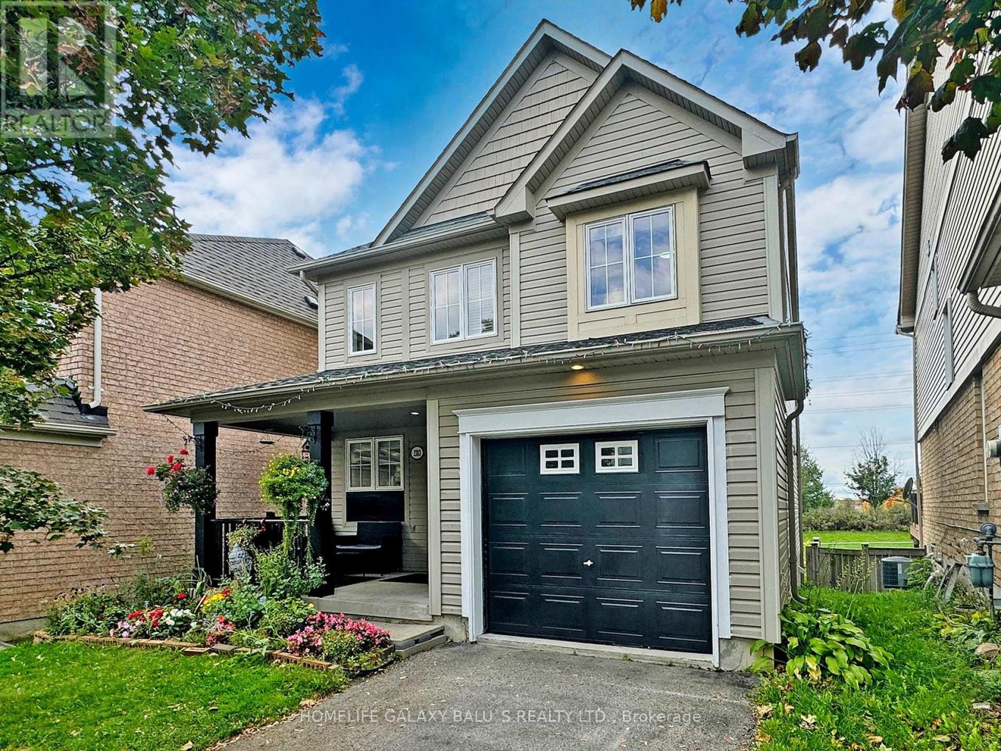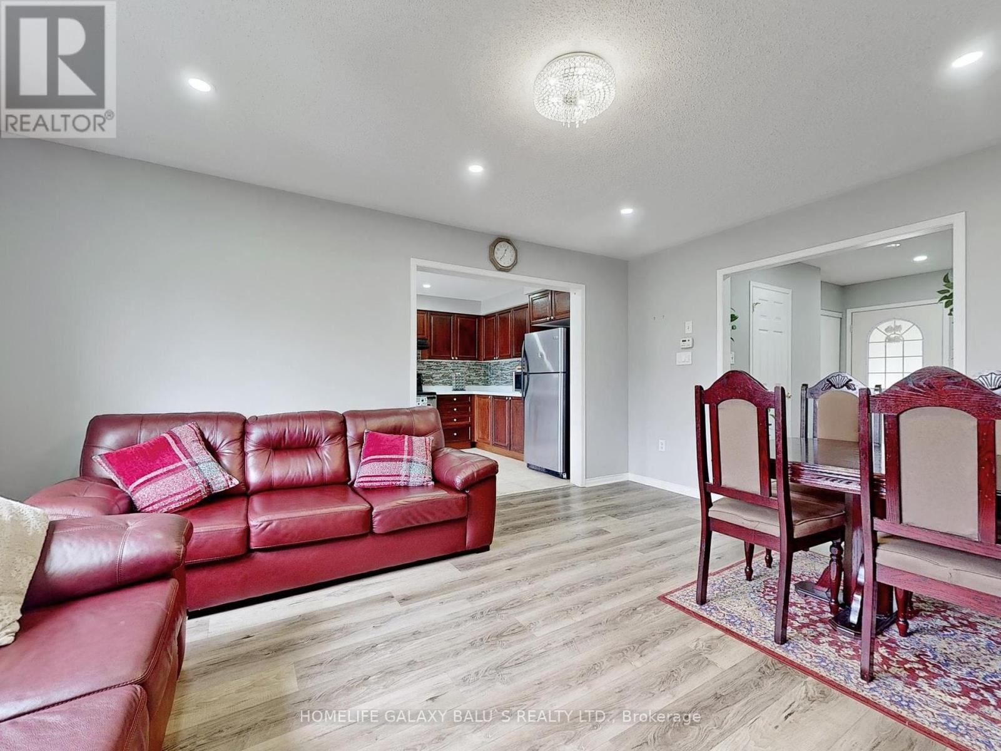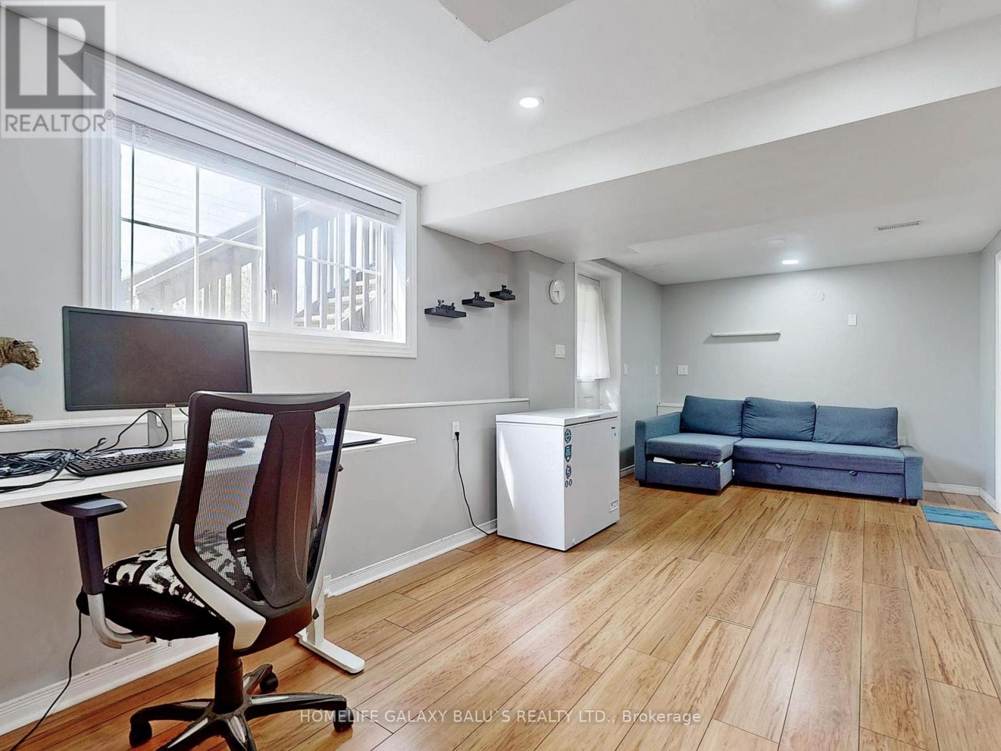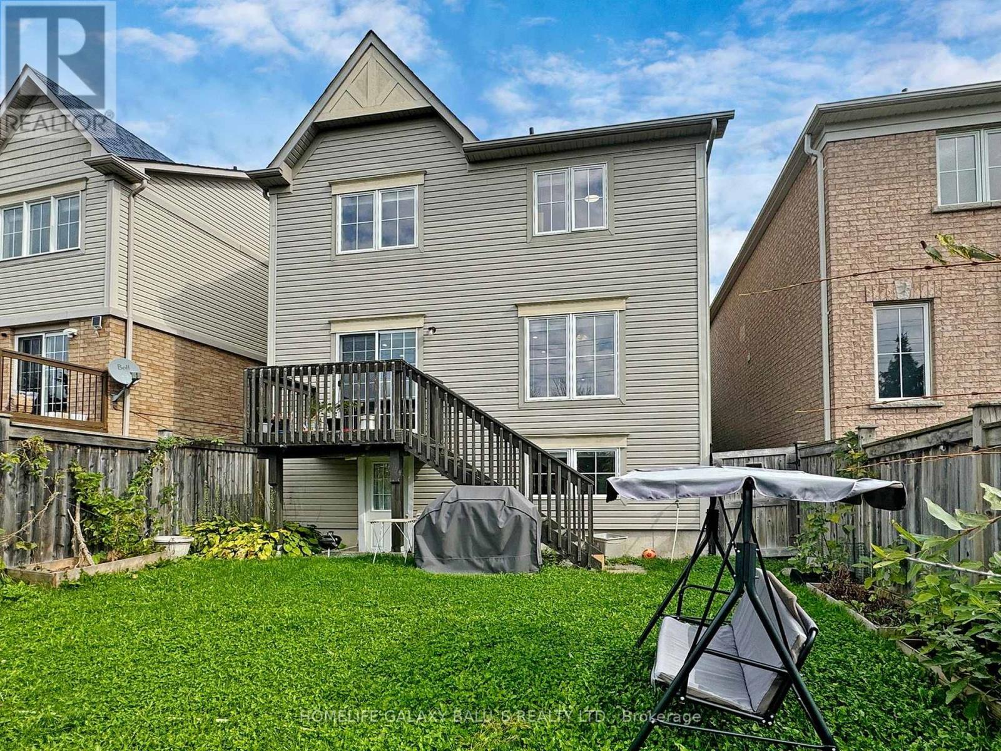3 Bedroom
3 Bathroom
1100 - 1500 sqft
Central Air Conditioning
Forced Air
$799,000
A Bright Beautiful Home Located On A Quiet, Family Friendly Crescent In Winfield Farms Community W/ No Neighbor's Behind, Good size Covered front porch, Combined Living & Dining W/ Tons Of Natural Light & Spacious , Eat-In Kitchen W/ Quartz Countertop & Backsplash, S/S Appliances & W/O To Yard. Second Floor Features 3 Spacious Bedrooms W/ Vinyl Floors & Renovated 4 Pc Bath(2023)Roof (2022)Finished Walk-Out Basement (Separate Entrance) W/ Spacious Living Space, 4 Pc Bath & Could Easily Be Reconverted Into In-Law Suite/Apartment - 2nd Kitchen Electrical & Plumbing Already In Place. Prime Location - Just Steps To Ontario Tech University/Durham College & Mins To 407 & New Shopping Centre, Costco, Furnace 2018, Inclusions : S/S Fridge, S/S Stove, B/I Dishwasher, Washer & Dryer, Rangehood, Central Air Conditioner, Window Coverings, All Elf's. (id:50787)
Property Details
|
MLS® Number
|
E12111787 |
|
Property Type
|
Single Family |
|
Community Name
|
Windfields |
|
Parking Space Total
|
2 |
Building
|
Bathroom Total
|
3 |
|
Bedrooms Above Ground
|
3 |
|
Bedrooms Total
|
3 |
|
Appliances
|
Water Heater, Garage Door Opener Remote(s), Dishwasher, Dryer, Hood Fan, Stove, Washer, Window Coverings, Refrigerator |
|
Basement Development
|
Finished |
|
Basement Features
|
Walk Out |
|
Basement Type
|
N/a (finished) |
|
Construction Style Attachment
|
Detached |
|
Cooling Type
|
Central Air Conditioning |
|
Exterior Finish
|
Vinyl Siding |
|
Flooring Type
|
Vinyl, Ceramic, Laminate |
|
Foundation Type
|
Poured Concrete |
|
Half Bath Total
|
1 |
|
Heating Fuel
|
Natural Gas |
|
Heating Type
|
Forced Air |
|
Stories Total
|
2 |
|
Size Interior
|
1100 - 1500 Sqft |
|
Type
|
House |
|
Utility Water
|
Municipal Water |
Parking
Land
|
Acreage
|
No |
|
Sewer
|
Sanitary Sewer |
|
Size Depth
|
95 Ft ,1 In |
|
Size Frontage
|
30 Ft ,2 In |
|
Size Irregular
|
30.2 X 95.1 Ft |
|
Size Total Text
|
30.2 X 95.1 Ft |
Rooms
| Level |
Type |
Length |
Width |
Dimensions |
|
Second Level |
Primary Bedroom |
4.01 m |
3.71 m |
4.01 m x 3.71 m |
|
Second Level |
Bedroom 2 |
4.14 m |
3.12 m |
4.14 m x 3.12 m |
|
Second Level |
Bedroom 3 |
3.4 m |
3.15 m |
3.4 m x 3.15 m |
|
Basement |
Recreational, Games Room |
6.86 m |
4.85 m |
6.86 m x 4.85 m |
|
Basement |
Laundry Room |
3.56 m |
2.57 m |
3.56 m x 2.57 m |
|
Main Level |
Living Room |
3.84 m |
2.49 m |
3.84 m x 2.49 m |
|
Main Level |
Dining Room |
3.84 m |
2.44 m |
3.84 m x 2.44 m |
|
Main Level |
Kitchen |
5.03 m |
3.18 m |
5.03 m x 3.18 m |
Utilities
|
Cable
|
Available |
|
Sewer
|
Installed |
https://www.realtor.ca/real-estate/28233239/2383-winlord-place-oshawa-windfields-windfields


