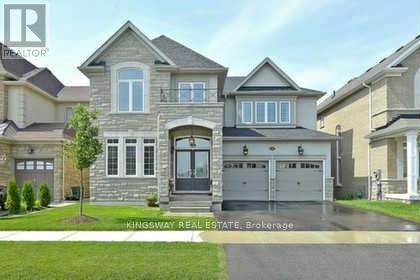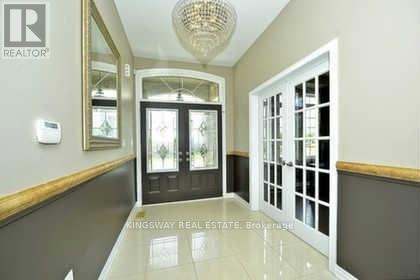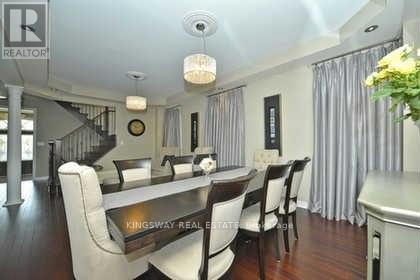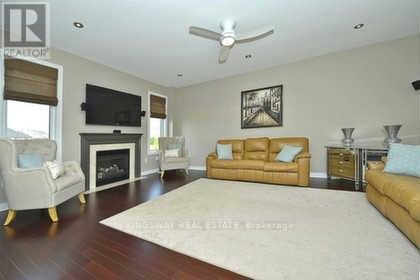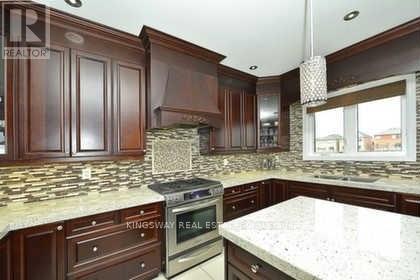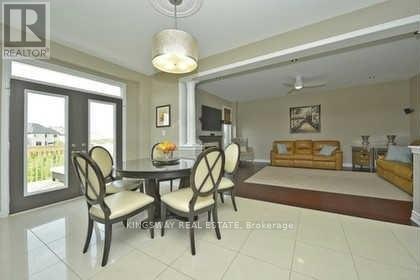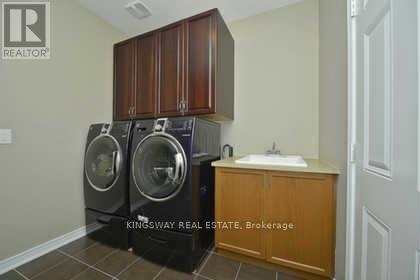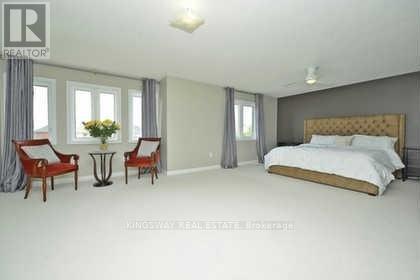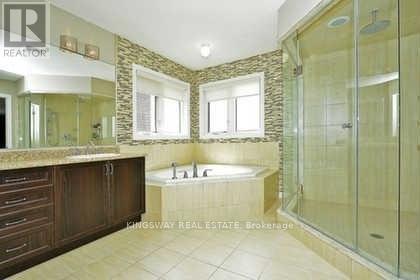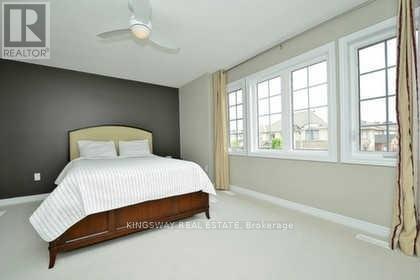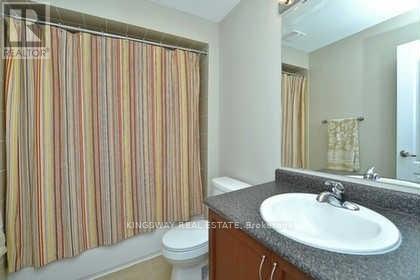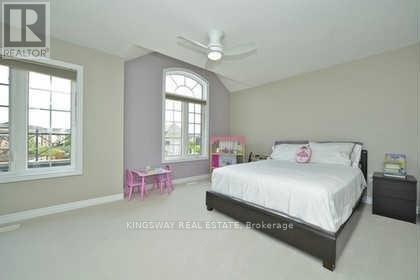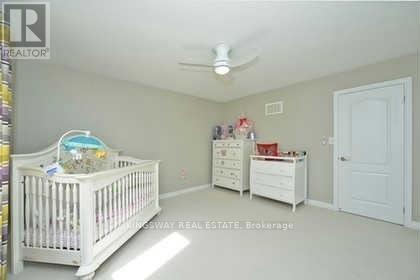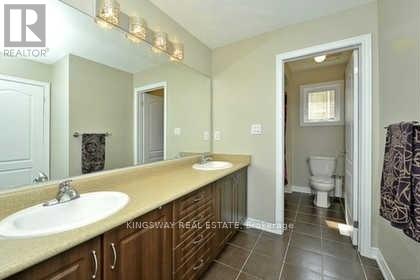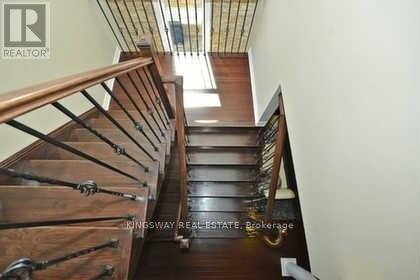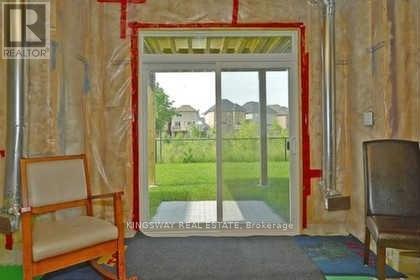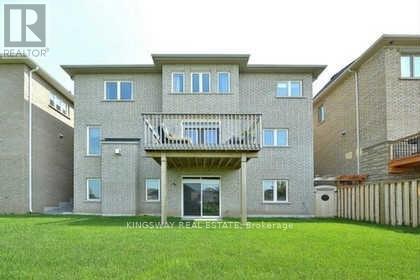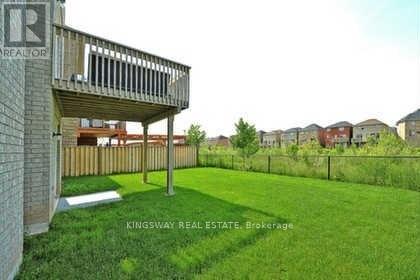289-597-1980
infolivingplus@gmail.com
2382 Millstone Dr Oakville, Ontario L6M 0K6
5 Bedroom
4 Bathroom
Fireplace
Central Air Conditioning
Forced Air
$5,900 Monthly
5 Bedroom House On A Premium Lot Backing Onto Ravine With No Neighbours Behind**Located In A Prestigious Neighborhood In West Mount**Fully Upgraded From Top To Bottom**Walk-Out Basement Completely Above Ground**Freshly Painted**House Is Located Right Next To Millstone Park**Walking Distance To French, Catholic And Public Schools, Close To Hospital**3574 Sqft As Per Mpac. **** EXTRAS **** Tenant Pays All Utilities**Apply With Proof Of Income, Equifax Full Credit Report, Photo Id & Rental Application**No Smoking**Prefers No Pets**photos were taken while owner occupied the house, some light fixtures and drapes are different. (id:50787)
Property Details
| MLS® Number | W8307720 |
| Property Type | Single Family |
| Community Name | West Oak Trails |
| Parking Space Total | 4 |
Building
| Bathroom Total | 4 |
| Bedrooms Above Ground | 5 |
| Bedrooms Total | 5 |
| Basement Features | Walk Out |
| Basement Type | N/a |
| Construction Style Attachment | Detached |
| Cooling Type | Central Air Conditioning |
| Exterior Finish | Stone, Stucco |
| Fireplace Present | Yes |
| Heating Fuel | Natural Gas |
| Heating Type | Forced Air |
| Stories Total | 2 |
| Type | House |
Parking
| Garage |
Land
| Acreage | No |
| Size Irregular | 44.29 X 101.55 Ft |
| Size Total Text | 44.29 X 101.55 Ft |
Rooms
| Level | Type | Length | Width | Dimensions |
|---|---|---|---|---|
| Second Level | Primary Bedroom | 7.37 m | 4.26 m | 7.37 m x 4.26 m |
| Second Level | Bedroom 2 | 4.57 m | 3.45 m | 4.57 m x 3.45 m |
| Second Level | Bedroom 3 | 4.47 m | 3.71 m | 4.47 m x 3.71 m |
| Second Level | Bedroom 4 | 4.06 m | 3.71 m | 4.06 m x 3.71 m |
| Second Level | Bedroom 5 | 3.1 m | 2.74 m | 3.1 m x 2.74 m |
| Ground Level | Office | 3.05 m | 3.66 m | 3.05 m x 3.66 m |
| Ground Level | Living Room | 3.66 m | 6.45 m | 3.66 m x 6.45 m |
| Ground Level | Eating Area | 3.51 m | 5.18 m | 3.51 m x 5.18 m |
| Ground Level | Family Room | 4.22 m | 5.56 m | 4.22 m x 5.56 m |
| Ground Level | Kitchen | 3.05 m | 3.96 m | 3.05 m x 3.96 m |
https://www.realtor.ca/real-estate/26849835/2382-millstone-dr-oakville-west-oak-trails

