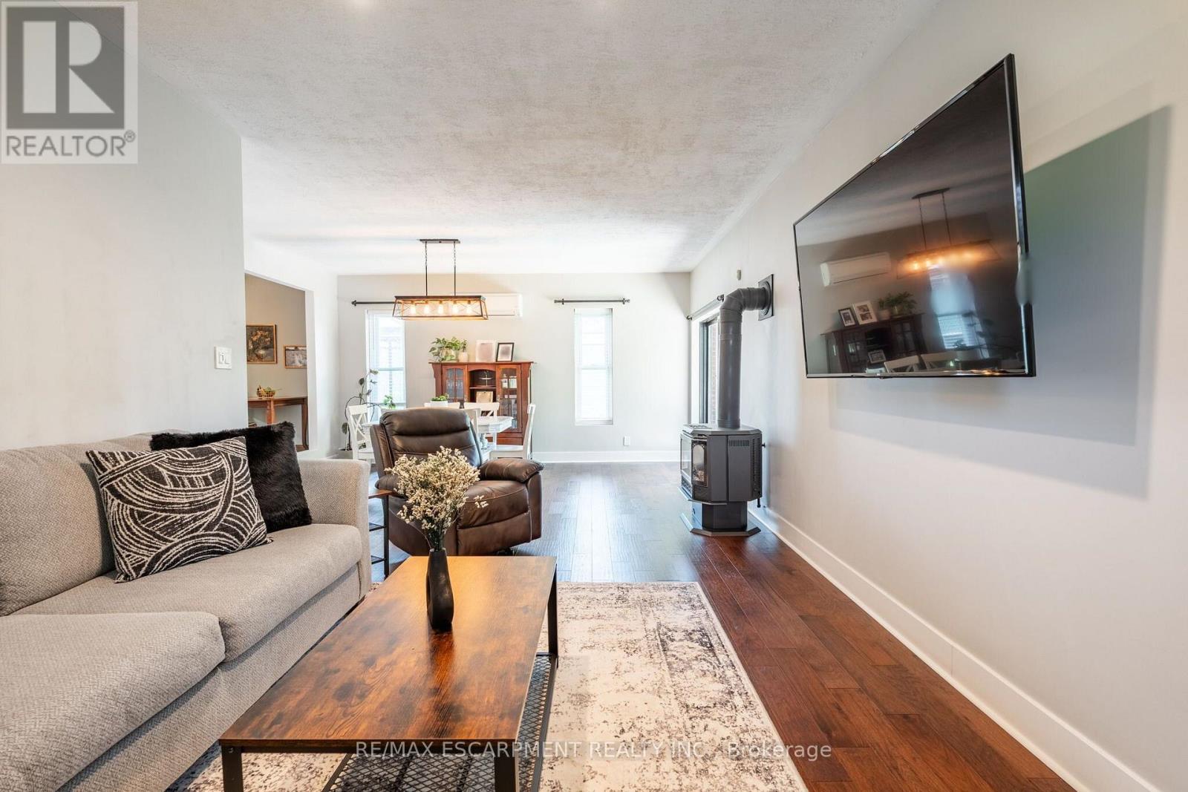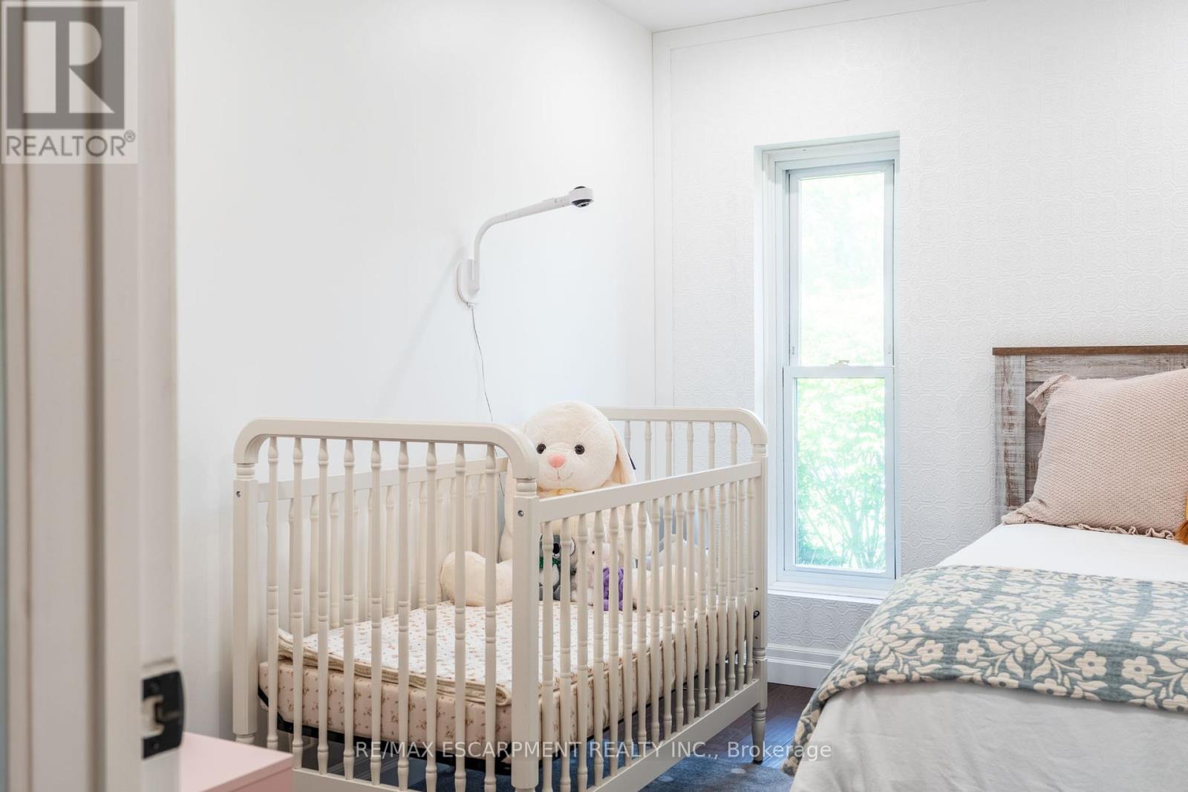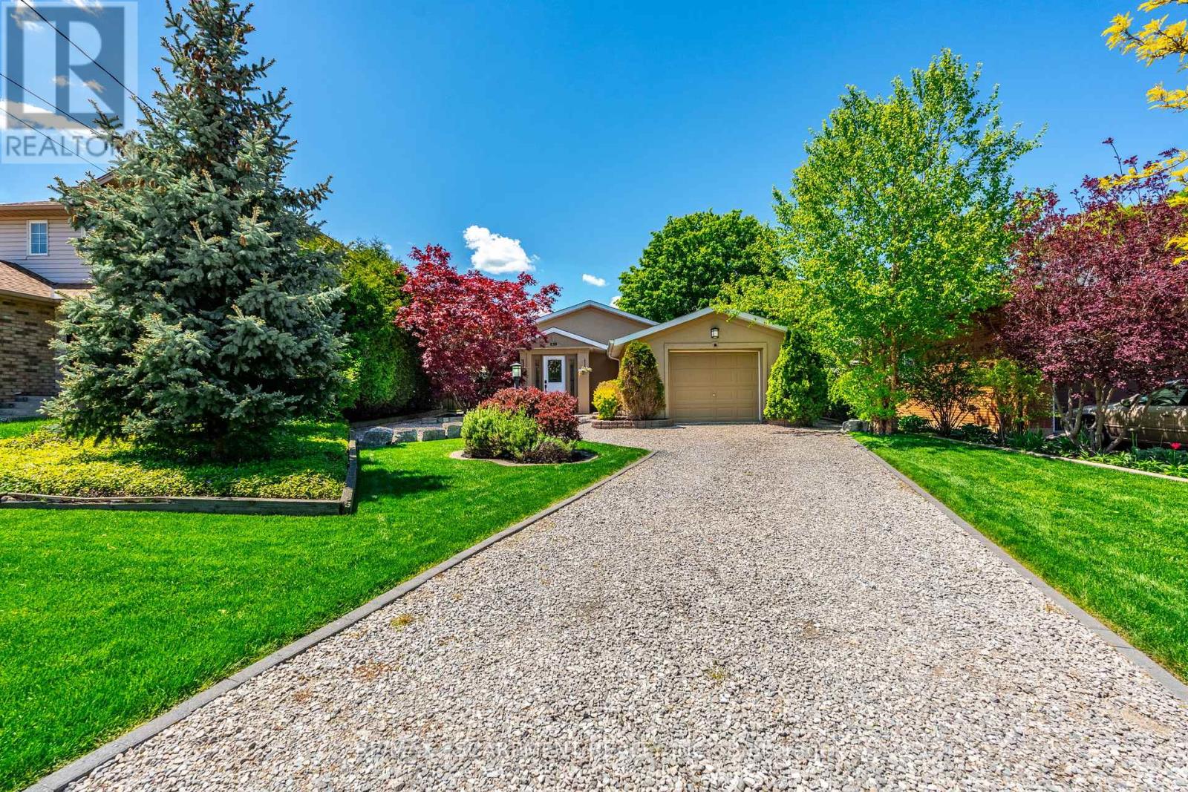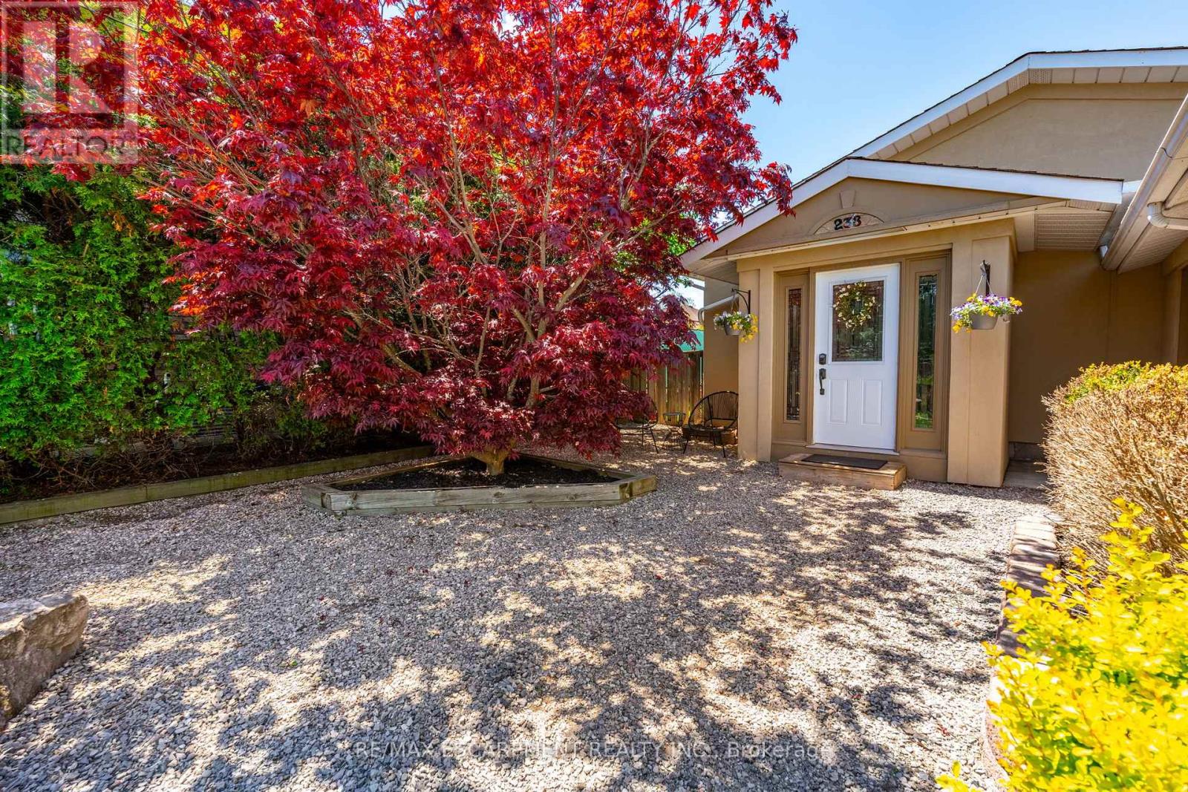2 Bedroom
1 Bathroom
700 - 1100 sqft
Bungalow
Fireplace
Wall Unit
Other
Landscaped
$698,900
Welcome to 238 West 15th Street in the heart of Hamilton's West Mountain! This main level, well-cared-for home is full of charm and natural light, offering a great layout. Private backyard oasis, complete with a deck. Located in a quiet, family-friendly neighbourhood close to schools, parks, transit, and all the essentials. Lots of parking, attached garage with gas heater and more! (id:50787)
Property Details
|
MLS® Number
|
X12180298 |
|
Property Type
|
Single Family |
|
Community Name
|
Buchanan |
|
Amenities Near By
|
Hospital, Public Transit, Schools |
|
Community Features
|
Community Centre |
|
Features
|
Flat Site, Lighting |
|
Parking Space Total
|
4 |
|
Structure
|
Deck, Shed |
Building
|
Bathroom Total
|
1 |
|
Bedrooms Above Ground
|
2 |
|
Bedrooms Total
|
2 |
|
Age
|
51 To 99 Years |
|
Appliances
|
Central Vacuum, Water Heater, Water Meter, Dishwasher, Dryer, Stove, Washer, Window Coverings, Refrigerator |
|
Architectural Style
|
Bungalow |
|
Construction Style Attachment
|
Detached |
|
Cooling Type
|
Wall Unit |
|
Exterior Finish
|
Brick, Stucco |
|
Fire Protection
|
Smoke Detectors |
|
Fireplace Present
|
Yes |
|
Foundation Type
|
Block |
|
Heating Fuel
|
Natural Gas |
|
Heating Type
|
Other |
|
Stories Total
|
1 |
|
Size Interior
|
700 - 1100 Sqft |
|
Type
|
House |
|
Utility Water
|
Municipal Water |
Parking
Land
|
Acreage
|
No |
|
Fence Type
|
Fully Fenced, Fenced Yard |
|
Land Amenities
|
Hospital, Public Transit, Schools |
|
Landscape Features
|
Landscaped |
|
Sewer
|
Sanitary Sewer |
|
Size Depth
|
124 Ft ,7 In |
|
Size Frontage
|
49 Ft ,10 In |
|
Size Irregular
|
49.9 X 124.6 Ft ; 49.93 Ftx124.60ftx49.93ftx124.28ft |
|
Size Total Text
|
49.9 X 124.6 Ft ; 49.93 Ftx124.60ftx49.93ftx124.28ft|under 1/2 Acre |
|
Zoning Description
|
C/s-58 |
Rooms
| Level |
Type |
Length |
Width |
Dimensions |
|
Main Level |
Foyer |
2.51 m |
1.85 m |
2.51 m x 1.85 m |
|
Main Level |
Bathroom |
3.3 m |
2.03 m |
3.3 m x 2.03 m |
|
Main Level |
Laundry Room |
2.03 m |
2.24 m |
2.03 m x 2.24 m |
|
Main Level |
Primary Bedroom |
3.3 m |
3.63 m |
3.3 m x 3.63 m |
|
Main Level |
Kitchen |
3.05 m |
3.71 m |
3.05 m x 3.71 m |
|
Main Level |
Bedroom |
3.3 m |
2.84 m |
3.3 m x 2.84 m |
|
Main Level |
Dining Room |
3.15 m |
4.95 m |
3.15 m x 4.95 m |
|
Main Level |
Living Room |
4.57 m |
4.95 m |
4.57 m x 4.95 m |
|
Main Level |
Utility Room |
2.03 m |
1.02 m |
2.03 m x 1.02 m |
Utilities
|
Cable
|
Installed |
|
Sewer
|
Installed |
https://www.realtor.ca/real-estate/28382125/238-west-15th-street-hamilton-buchanan-buchanan


















































