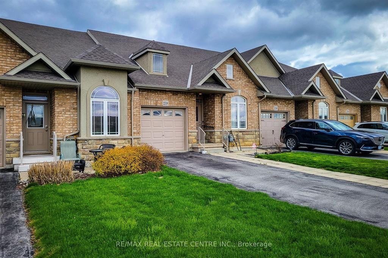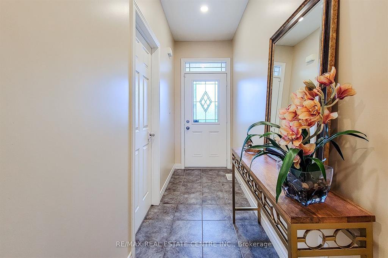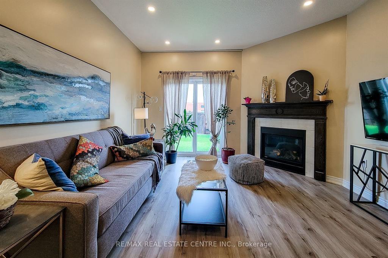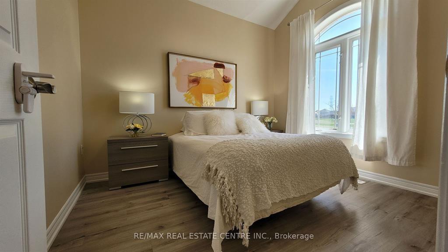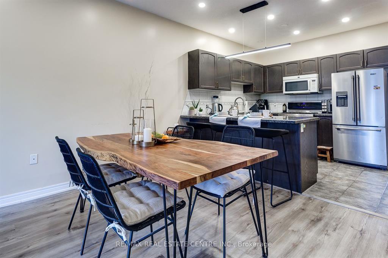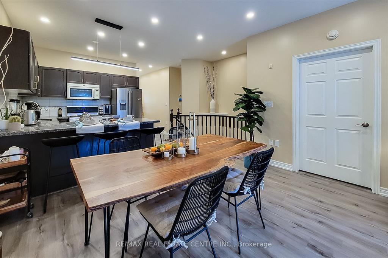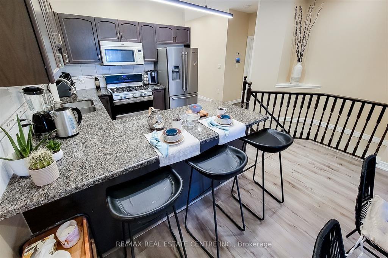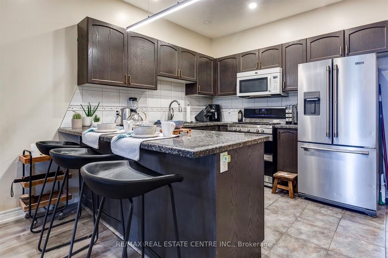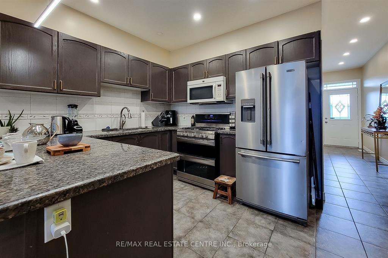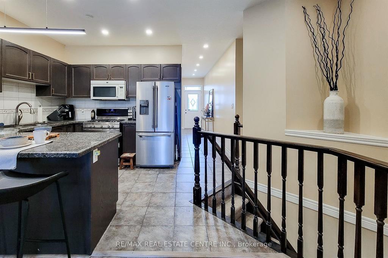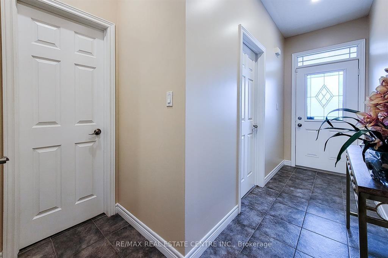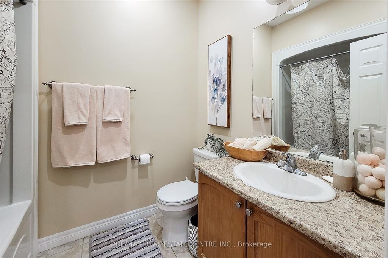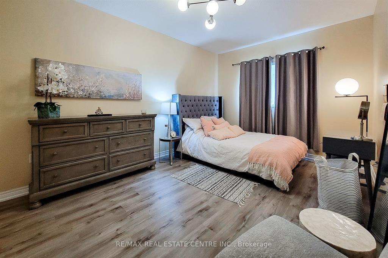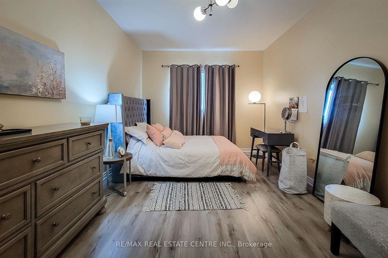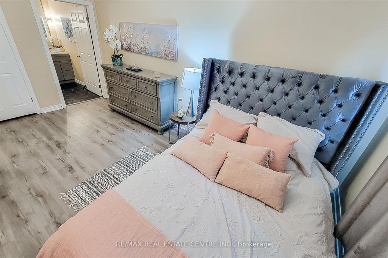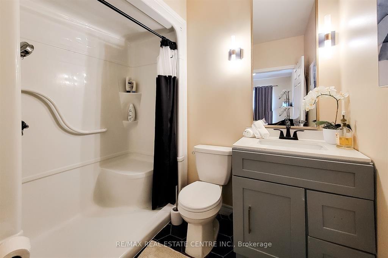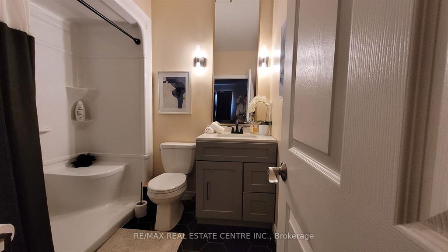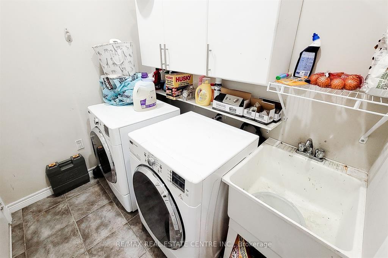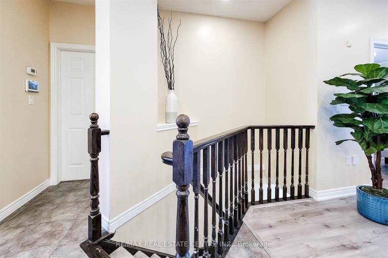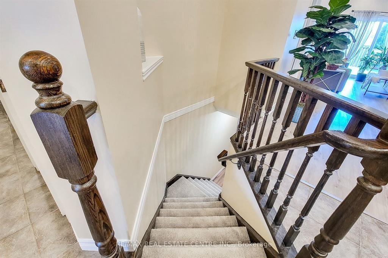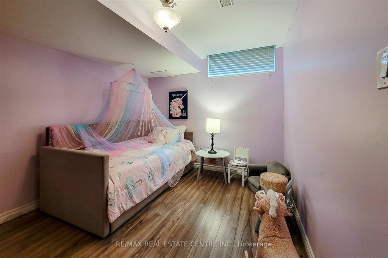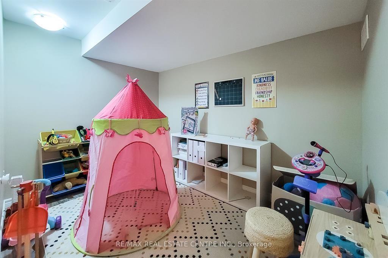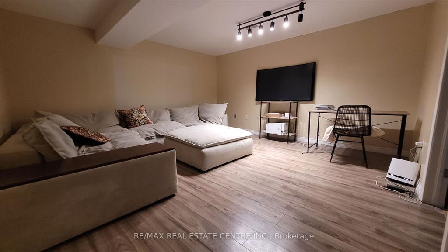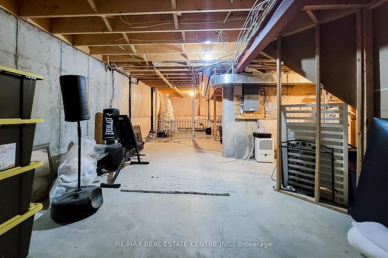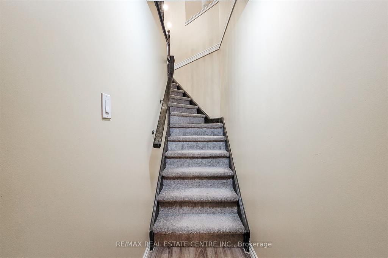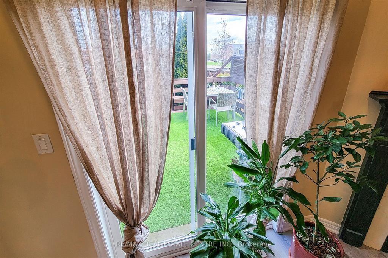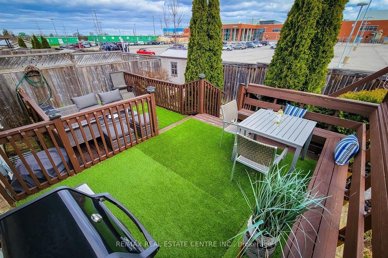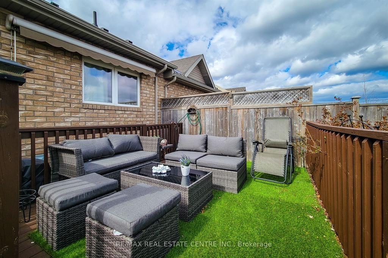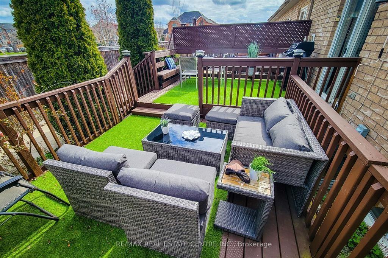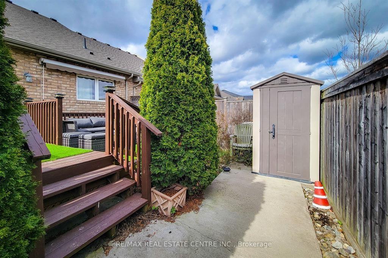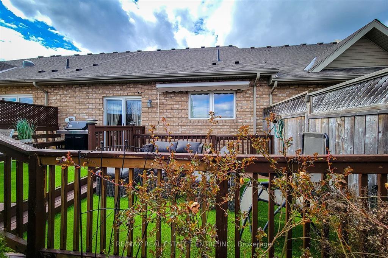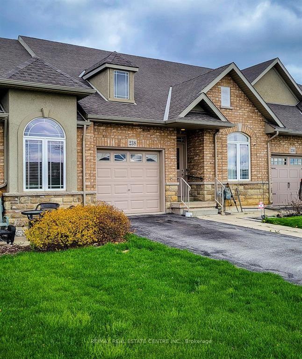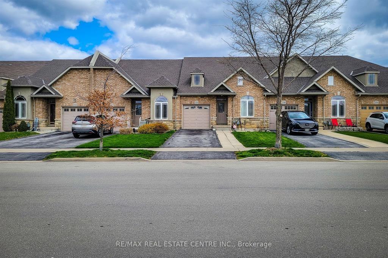3 Bedroom
2 Bathroom
1164 sqft
Bungalow
Fireplace
Central Air Conditioning
Forced Air
$759,000
Well Maintained and Freshly Painted Bungalow. Modern Open Concept, Family size kitchen open to a Large Living dinning w/ walk out to a two tier deck. Plenty of room for entertaining. Extra-Large Master Bedroom with ensuite 3 piece accessible bath, Good size 2nd bedroom with vaulted ceiling. Two Bedrooms, Two Full Baths on Main level, Main Level Laundry room, access to garage. Modern Kitchen with SS Appliances, Granite counter top, plenty of cabinets, Undermount Double sink, Pot Led lights throughout the main level,. Laminate and ceramics Throughout. Gas Fireplace, 1 Car garage and can park up to 4 cars on driveway.. Unbeatable location close to shopping, 2 minutes walk to bus stop, short walk to great schools, 3 minutes to the Upper Redhill Valley Pwy. Great home on an unbeatable location. won't last. (id:50787)
Property Details
|
MLS® Number
|
H4193340 |
|
Property Type
|
Single Family |
|
Equipment Type
|
None |
|
Features
|
Double Width Or More Driveway, Paved Driveway |
|
Parking Space Total
|
5 |
|
Rental Equipment Type
|
None |
Building
|
Bathroom Total
|
2 |
|
Bedrooms Above Ground
|
2 |
|
Bedrooms Below Ground
|
1 |
|
Bedrooms Total
|
3 |
|
Appliances
|
Dishwasher, Dryer, Refrigerator, Stove, Washer & Dryer, Window Coverings, Garage Door Opener |
|
Architectural Style
|
Bungalow |
|
Basement Development
|
Partially Finished |
|
Basement Type
|
Full (partially Finished) |
|
Construction Style Attachment
|
Attached |
|
Cooling Type
|
Central Air Conditioning |
|
Exterior Finish
|
Brick |
|
Fireplace Fuel
|
Gas |
|
Fireplace Present
|
Yes |
|
Fireplace Type
|
Other - See Remarks |
|
Foundation Type
|
Poured Concrete |
|
Heating Fuel
|
Natural Gas |
|
Heating Type
|
Forced Air |
|
Stories Total
|
1 |
|
Size Exterior
|
1164 Sqft |
|
Size Interior
|
1164 Sqft |
|
Type
|
Row / Townhouse |
|
Utility Water
|
Municipal Water |
Land
|
Acreage
|
No |
|
Sewer
|
Municipal Sewage System |
|
Size Depth
|
98 Ft |
|
Size Frontage
|
25 Ft |
|
Size Irregular
|
25.03 X 98.43 |
|
Size Total Text
|
25.03 X 98.43|under 1/2 Acre |
Rooms
| Level |
Type |
Length |
Width |
Dimensions |
|
Basement |
Den |
|
|
7' 4'' x 10' 3'' |
|
Basement |
Bedroom |
|
|
9' 4'' x 11' 1'' |
|
Basement |
Recreation Room |
|
|
17' 10'' x 14' 7'' |
|
Ground Level |
Laundry Room |
|
|
7' 3'' x 5' 7'' |
|
Ground Level |
4pc Bathroom |
|
|
Measurements not available |
|
Ground Level |
Bedroom |
|
|
9' 3'' x 11' '' |
|
Ground Level |
3pc Ensuite Bath |
|
|
Measurements not available |
|
Ground Level |
Primary Bedroom |
|
|
10' 10'' x 16' 7'' |
|
Ground Level |
Living Room |
|
|
12' 11'' x 10' 2'' |
|
Ground Level |
Dining Room |
|
|
13' '' x 10' 2'' |
|
Ground Level |
Kitchen |
|
|
13' 7'' x 8' 11'' |
|
Ground Level |
Foyer |
|
|
Measurements not available |
https://www.realtor.ca/real-estate/26872722/238-pinehill-drive-hamilton

