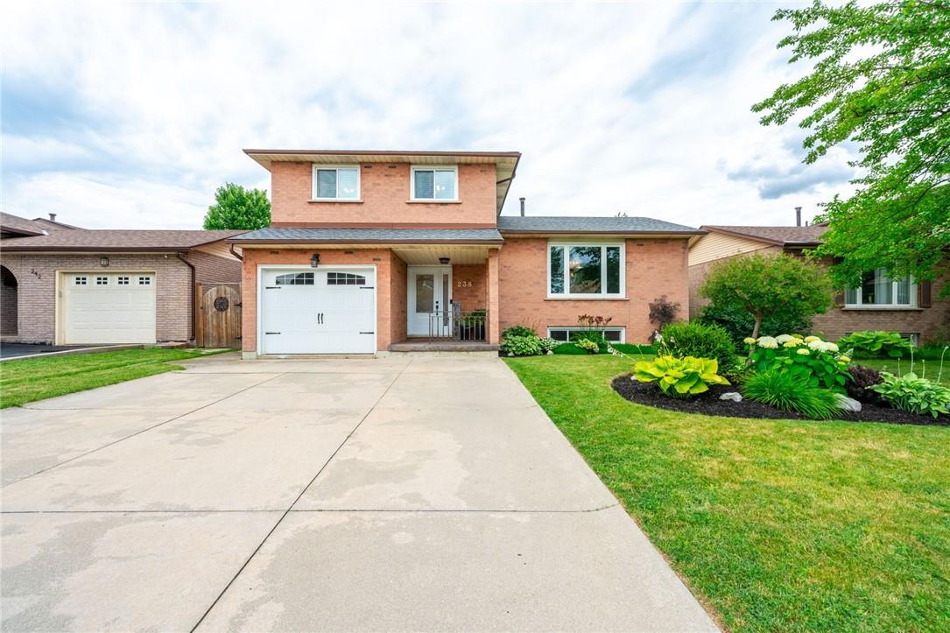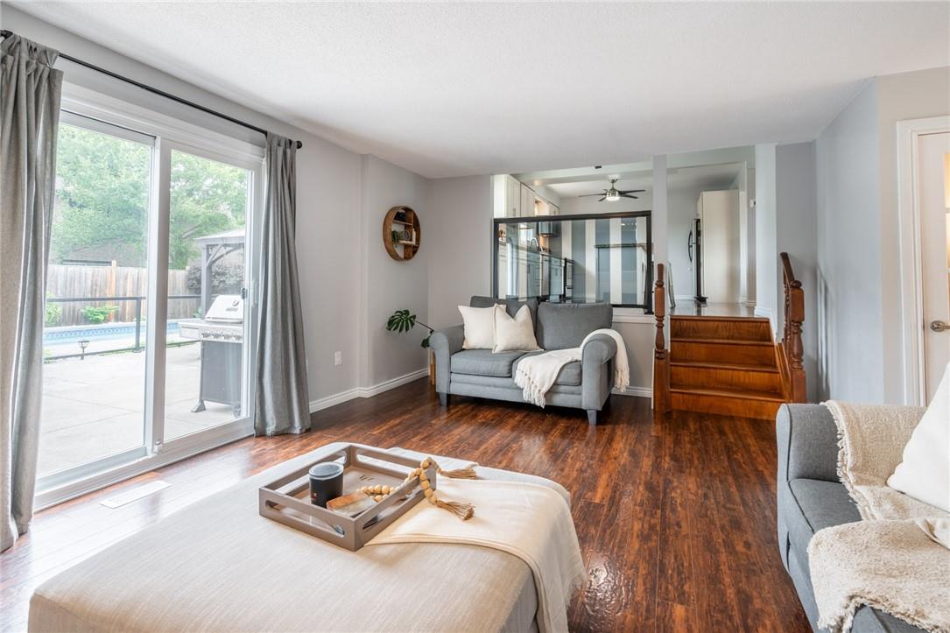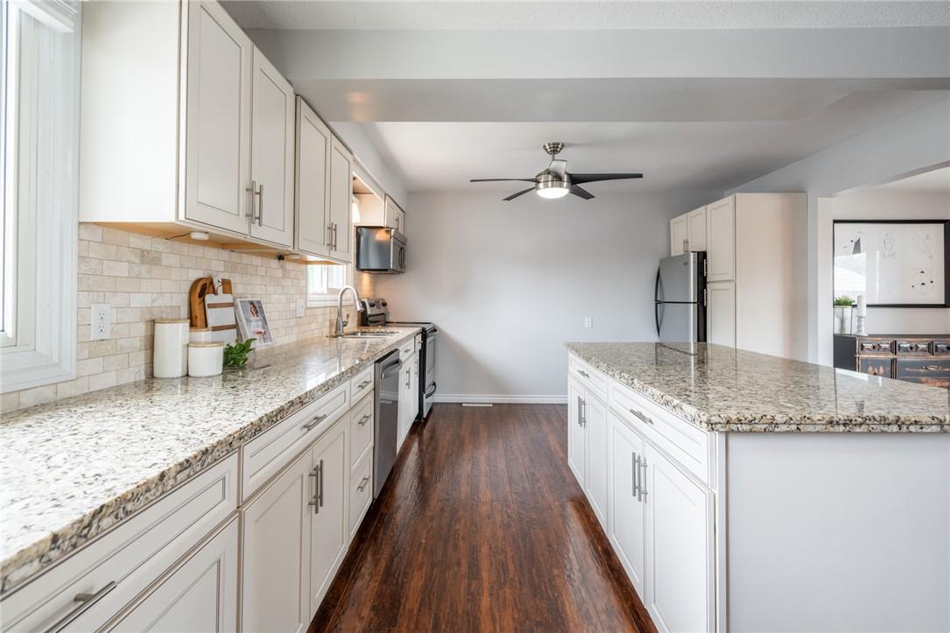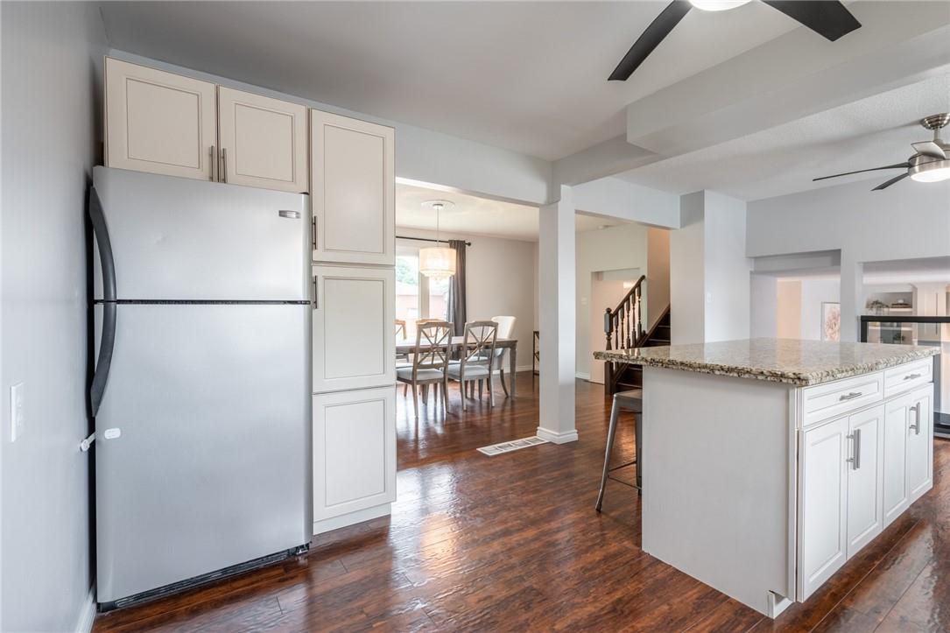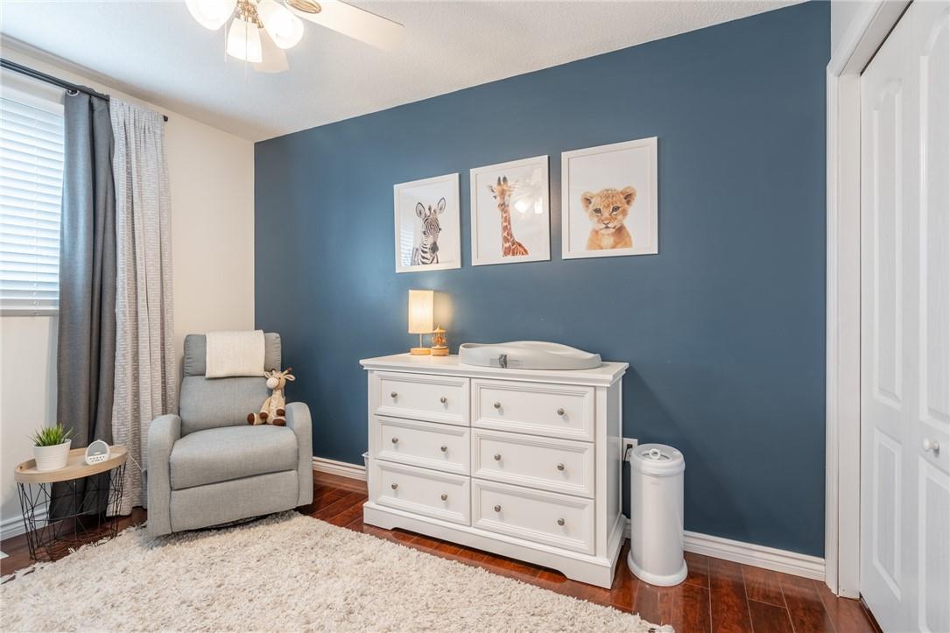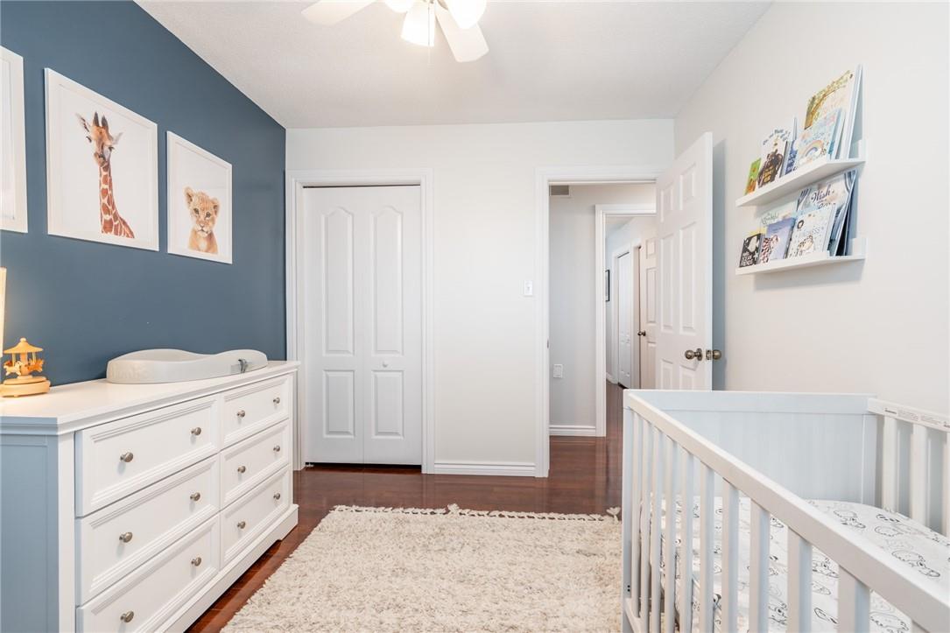4 Bedroom
2 Bathroom
1432 sqft
Fireplace
Inground Pool
Central Air Conditioning
Forced Air
$949,900
This home is offering you everything! With spacious interior levels, 1,900 sqft of finished living space and a captivating outdoor space, perfect for both relaxation and entertainment. Step into your open concept updated kitchen/Dinning area with granite counter tops and oversized island complete with a breakfast bar, which is an ideal spot for casual dining or gathering family/friends which overlooks your bright sun filled full sized dinning room. Adjacent to the kitchen, your living room with recently updated built-ins, electric fireplace and ample space for a cozy set up, also, your walk out to your fully landscaped backyard. The upper level boasts 3 spacious bedrooms and a recently updated 4pc bath. The fully finished lower level offers versatility, whether utilized as a recreation room for games additional TV room, or a personal gym. The lower level also includes a bedroom or home office space and full 3pc bathroom making this an ideal teen or extended family space. Outside, discover your private oasis—a backyard retreat complete with salt water in-ground heated pool, concrete patio and hot tub. This home the ultimate haven for both relaxation and recreation. (id:50787)
Property Details
|
MLS® Number
|
H4198810 |
|
Property Type
|
Single Family |
|
Amenities Near By
|
Public Transit, Recreation, Schools |
|
Community Features
|
Community Centre |
|
Equipment Type
|
Water Heater |
|
Features
|
Park Setting, Park/reserve, Double Width Or More Driveway, Automatic Garage Door Opener |
|
Parking Space Total
|
5 |
|
Pool Type
|
Inground Pool |
|
Rental Equipment Type
|
Water Heater |
|
Structure
|
Shed |
Building
|
Bathroom Total
|
2 |
|
Bedrooms Above Ground
|
3 |
|
Bedrooms Below Ground
|
1 |
|
Bedrooms Total
|
4 |
|
Appliances
|
Central Vacuum, Dishwasher, Microwave, Refrigerator, Stove, Hot Tub, Window Coverings |
|
Basement Development
|
Finished |
|
Basement Type
|
Full (finished) |
|
Constructed Date
|
1983 |
|
Construction Style Attachment
|
Detached |
|
Cooling Type
|
Central Air Conditioning |
|
Exterior Finish
|
Brick |
|
Fireplace Fuel
|
Electric |
|
Fireplace Present
|
Yes |
|
Fireplace Type
|
Other - See Remarks |
|
Foundation Type
|
Block |
|
Heating Fuel
|
Natural Gas |
|
Heating Type
|
Forced Air |
|
Size Exterior
|
1432 Sqft |
|
Size Interior
|
1432 Sqft |
|
Type
|
House |
|
Utility Water
|
Municipal Water |
Parking
Land
|
Acreage
|
No |
|
Land Amenities
|
Public Transit, Recreation, Schools |
|
Sewer
|
Municipal Sewage System |
|
Size Depth
|
100 Ft |
|
Size Frontage
|
50 Ft |
|
Size Irregular
|
50 X 100 |
|
Size Total Text
|
50 X 100|under 1/2 Acre |
Rooms
| Level |
Type |
Length |
Width |
Dimensions |
|
Second Level |
Eat In Kitchen |
|
|
21' 3'' x 13' 0'' |
|
Second Level |
Dining Room |
|
|
21' 3'' x 12' 0'' |
|
Third Level |
4pc Bathroom |
|
|
8' 3'' x 13' 2'' |
|
Third Level |
Bedroom |
|
|
10' 3'' x 12' 4'' |
|
Third Level |
Bedroom |
|
|
9' 2'' x 12' 4'' |
|
Third Level |
Primary Bedroom |
|
|
11' 2'' x 13' 2'' |
|
Sub-basement |
3pc Bathroom |
|
|
8' 0'' x 8' 2'' |
|
Sub-basement |
Storage |
|
|
6' 5'' x 4' 8'' |
|
Sub-basement |
Family Room |
|
|
21' 3'' x 19' 0'' |
|
Sub-basement |
Bedroom |
|
|
11' 2'' x 13' 2'' |
|
Ground Level |
Foyer |
|
|
10' 0'' x 10' 4'' |
|
Ground Level |
Living Room |
|
|
19' 9'' x 13' 2'' |
https://www.realtor.ca/real-estate/27109107/238-clifton-downs-road-hamilton

