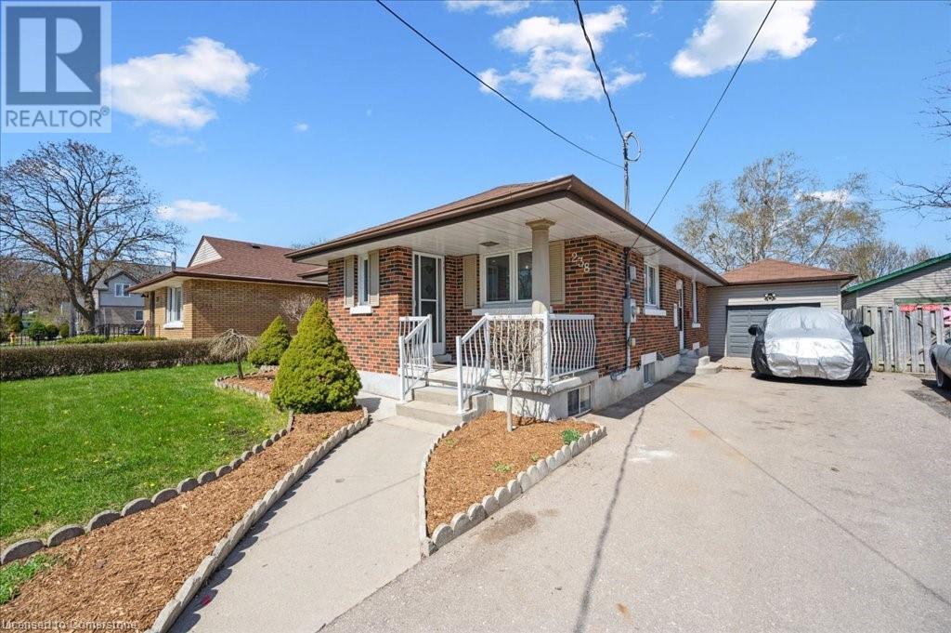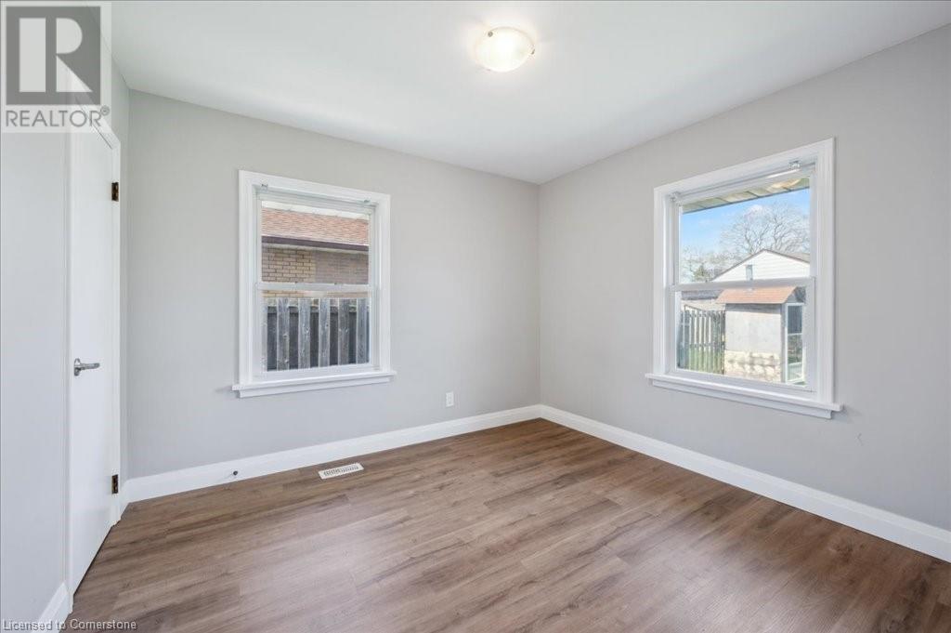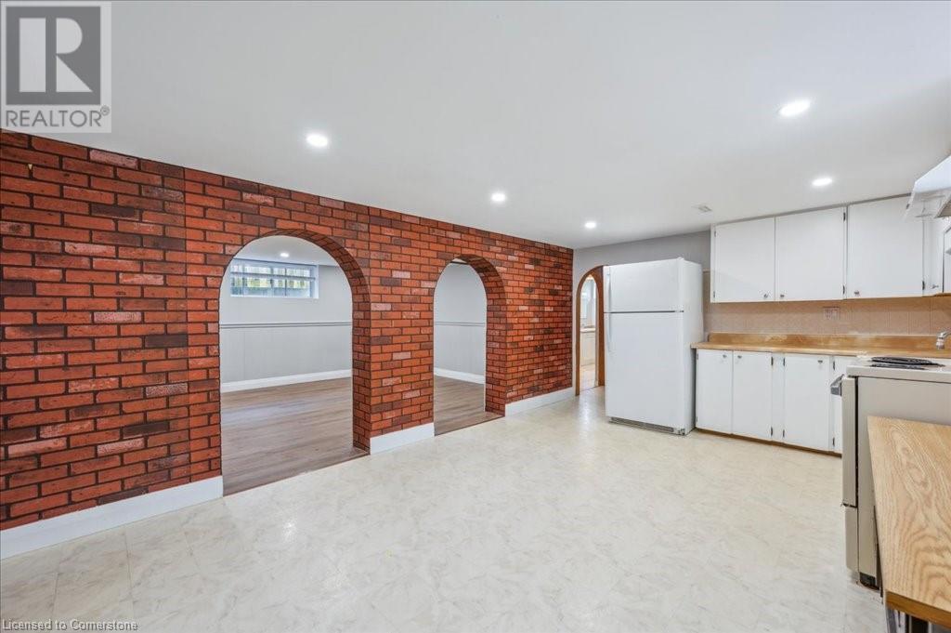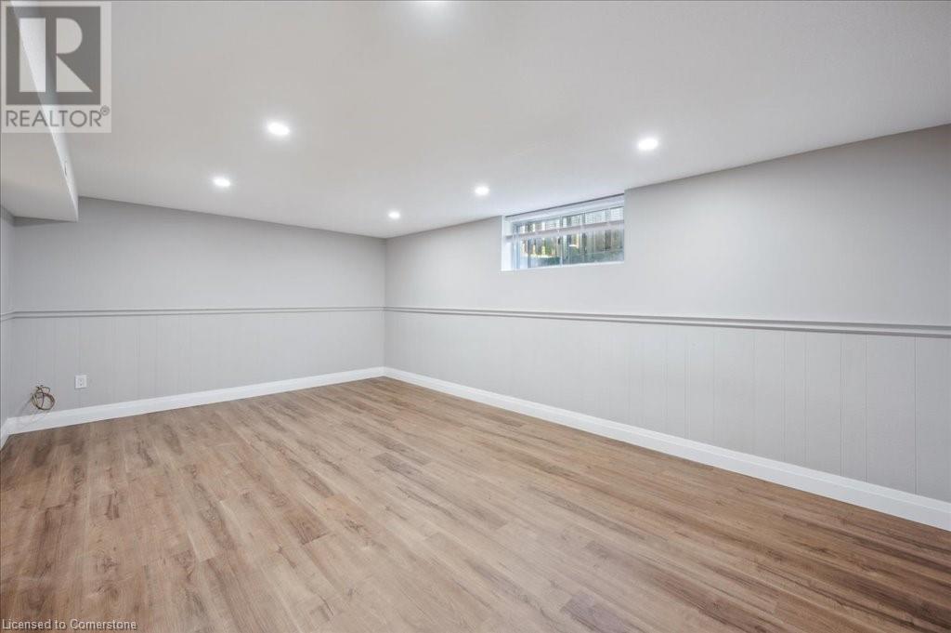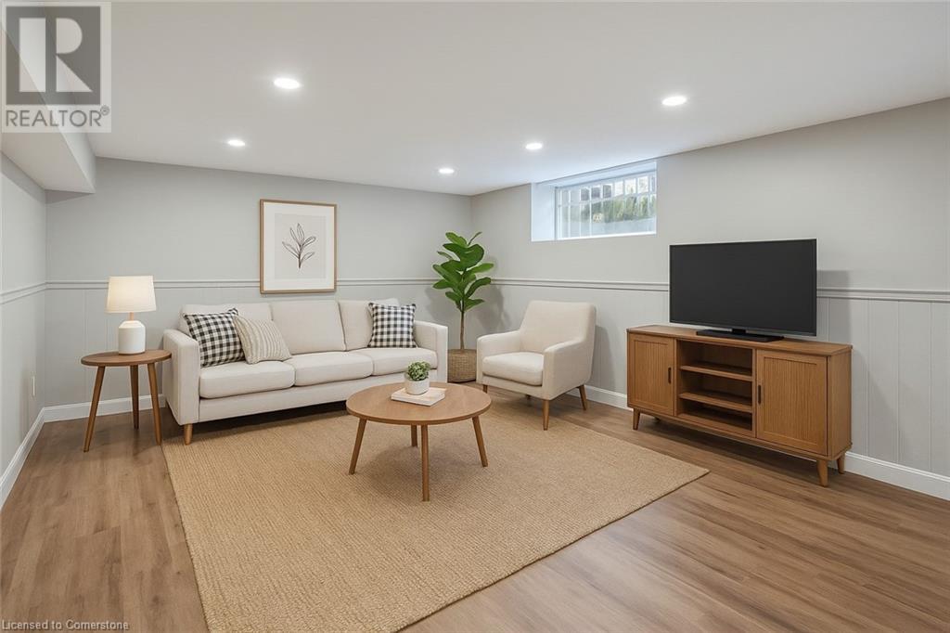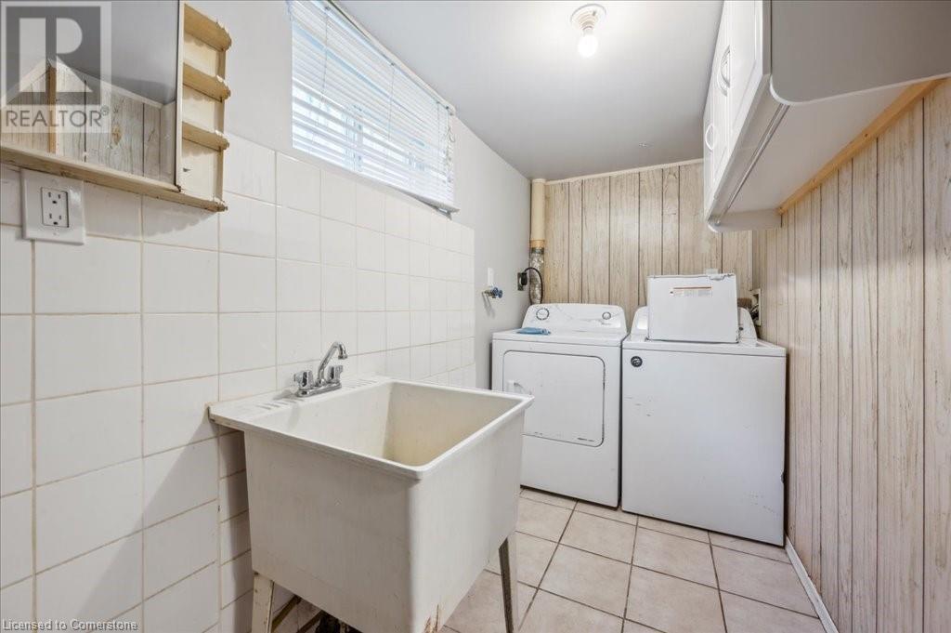4 Bedroom
2 Bathroom
1001 sqft
Bungalow
Central Air Conditioning
Forced Air
$819,000
Nestled on a welcoming, tree-lined street, this spacious home offers flexibility, comfort, and exceptional value. Perfectly located near the vibrant shops and restaurants of Highland Road, the festivals at Victoria Park, and the convenience of St. Mary’s Hospital, the setting is ideal for both daily living and weekend enjoyment. With parking for over 4 vehicles. Inside, the home features two fully equipped kitchens, separate basement entrance—making it perfectly suited for a private in-law suite or basement rental potential. The upper level offers a bright, modern 3-bedroom layout with stone countertops, stylish flooring, stainless steel appliances, and a well-maintained bathroom. The lower level, vacant and move-in ready, Separate Side Entrance, includes single bedroom, a functional kitchen, and in-suite laundry—providing a seamless blend of privacy and practicality. Includes a new fridge and newer water softener. A rare opportunity for multi-generational living with room to grow. (id:50787)
Property Details
|
MLS® Number
|
40720938 |
|
Property Type
|
Single Family |
|
Parking Space Total
|
4 |
Building
|
Bathroom Total
|
2 |
|
Bedrooms Above Ground
|
3 |
|
Bedrooms Below Ground
|
1 |
|
Bedrooms Total
|
4 |
|
Appliances
|
Dishwasher, Dryer, Stove, Water Softener, Washer |
|
Architectural Style
|
Bungalow |
|
Basement Development
|
Finished |
|
Basement Type
|
Full (finished) |
|
Construction Style Attachment
|
Detached |
|
Cooling Type
|
Central Air Conditioning |
|
Exterior Finish
|
Brick |
|
Heating Fuel
|
Natural Gas |
|
Heating Type
|
Forced Air |
|
Stories Total
|
1 |
|
Size Interior
|
1001 Sqft |
|
Type
|
House |
|
Utility Water
|
Municipal Water |
Parking
Land
|
Acreage
|
No |
|
Sewer
|
Municipal Sewage System |
|
Size Depth
|
125 Ft |
|
Size Frontage
|
46 Ft |
|
Size Total Text
|
Under 1/2 Acre |
|
Zoning Description
|
R2a |
Rooms
| Level |
Type |
Length |
Width |
Dimensions |
|
Basement |
3pc Bathroom |
|
|
Measurements not available |
|
Basement |
Bedroom |
|
|
11'10'' x 11'8'' |
|
Basement |
Dining Room |
|
|
8'9'' x 11'8'' |
|
Basement |
Kitchen |
|
|
9'6'' x 11'6'' |
|
Basement |
Family Room |
|
|
18'1'' x 11'9'' |
|
Main Level |
4pc Bathroom |
|
|
7'2'' x 4'11'' |
|
Main Level |
Primary Bedroom |
|
|
11'10'' x 11'8'' |
|
Main Level |
Bedroom |
|
|
10'9'' x 9'11'' |
|
Main Level |
Bedroom |
|
|
9'4'' x 9'11'' |
|
Main Level |
Kitchen |
|
|
11'0'' x 11'8'' |
|
Main Level |
Dining Room |
|
|
7'7'' x 10'5'' |
|
Main Level |
Living Room |
|
|
14'11'' x 10'11'' |
https://www.realtor.ca/real-estate/28229202/238-belmont-avenue-w-kitchener




