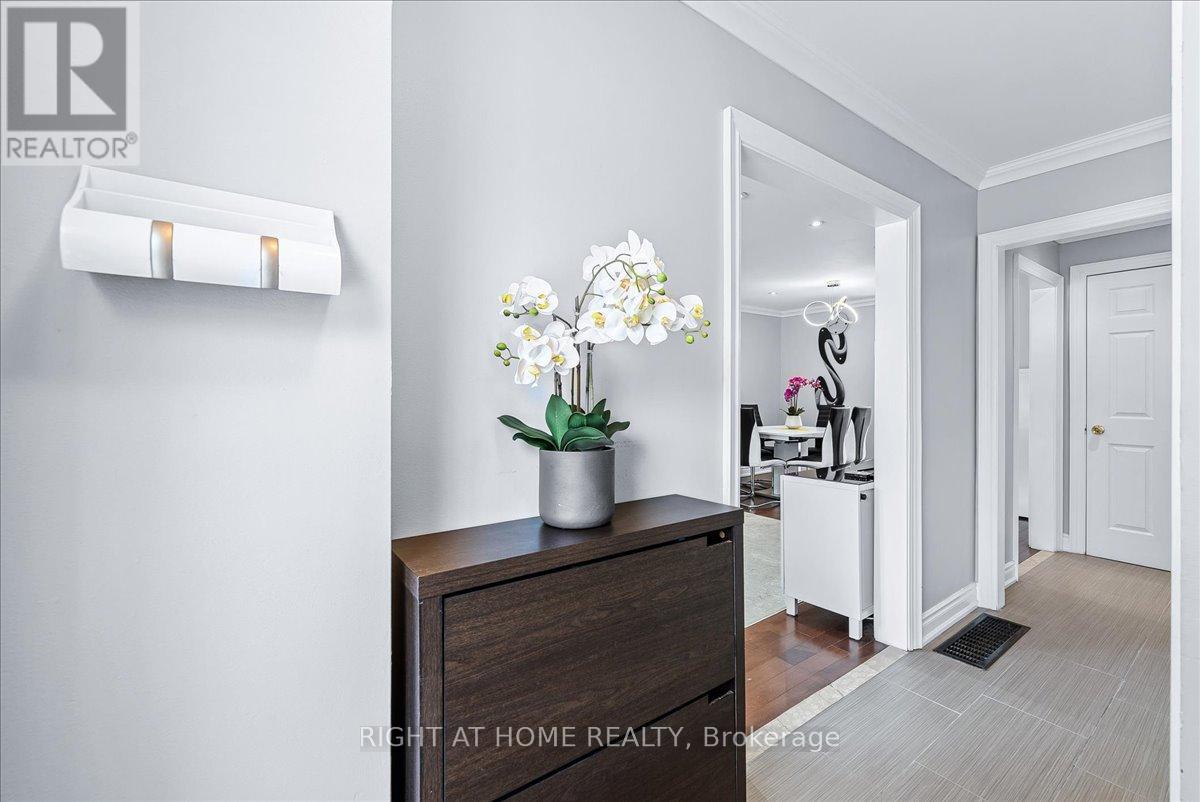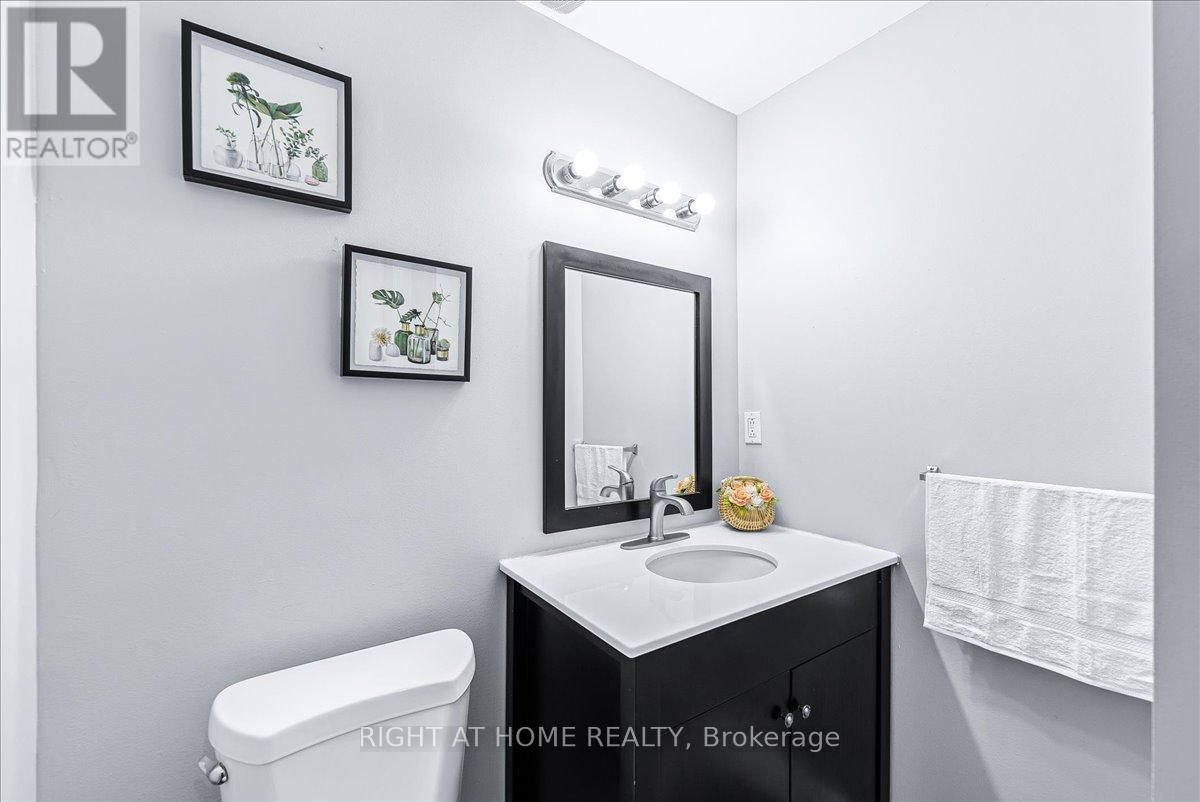238 Beechy Drive Richmond Hill, Ontario L4C 2X7
$998,000
5 Reasons Why You Will Love This Home:1.Prime Location: Situated in the family-friendly neighbourhood of Crosby, Richmond Hill. Conveniently close to highways 404 and 407, public transportation, shopping, top rated schools, and the Richmond Hill Centre for Performing Arts.2.Extensive Upgrades: Recently upgraded kitchen (2022), windows & doors (2016), roof (2020), kitchen windows (2022), laminate flooring 2nd flr (2016), fence (2017).3.Modern Open Concept: The main floor features an open layout with a powder room and laundry. Renovated kitchen boasts a large center island, skylight, and a walkout to a beautiful garden. The backyard is fully fenced & includes a deck, interlock & grass area, BBQ & fire pit area for your convenience.4.Income Potential: Basement in-law suite has a separate entrance & includes a spacious living room, bedroom, bathroom, laundry, and kitchen.ideal for generating additional income.5.Meticulous Maintenance: This home is meticulously maintained and upgraded to enhance space and quality of life. It's perfect for a great family and is a must-see. This opportunity won't last long! **** EXTRAS **** Open Concept Main Floor with powder room and laundry. Fully renovated Kitchen boasts a large centre island,Skylight &walkout to a beautiful garden. The Backyard is fully fenced & includes a deck, Interlock & grass area for your convenience. (id:50787)
Open House
This property has open houses!
2:00 pm
Ends at:4:00 pm
2:00 pm
Ends at:4:00 pm
Property Details
| MLS® Number | N9012208 |
| Property Type | Single Family |
| Community Name | Crosby |
| Amenities Near By | Hospital, Park, Public Transit, Schools |
| Features | Carpet Free, In-law Suite |
| Parking Space Total | 5 |
Building
| Bathroom Total | 3 |
| Bedrooms Above Ground | 3 |
| Bedrooms Below Ground | 1 |
| Bedrooms Total | 4 |
| Appliances | Dryer, Range, Refrigerator, Stove, Two Stoves, Washer |
| Basement Development | Finished |
| Basement Features | Separate Entrance |
| Basement Type | N/a (finished) |
| Construction Style Attachment | Semi-detached |
| Cooling Type | Central Air Conditioning |
| Exterior Finish | Brick, Vinyl Siding |
| Foundation Type | Concrete |
| Heating Fuel | Natural Gas |
| Heating Type | Forced Air |
| Stories Total | 2 |
| Type | House |
| Utility Water | Municipal Water |
Land
| Acreage | No |
| Land Amenities | Hospital, Park, Public Transit, Schools |
| Sewer | Sanitary Sewer |
| Size Irregular | 40 X 102 Ft |
| Size Total Text | 40 X 102 Ft |
Rooms
| Level | Type | Length | Width | Dimensions |
|---|---|---|---|---|
| Second Level | Primary Bedroom | 2.62 m | 3.66 m | 2.62 m x 3.66 m |
| Second Level | Bedroom 2 | 4.11 m | 3.7 m | 4.11 m x 3.7 m |
| Second Level | Bedroom 3 | 3 m | 2.54 m | 3 m x 2.54 m |
| Second Level | Bathroom | 2.4 m | 1.6 m | 2.4 m x 1.6 m |
| Basement | Recreational, Games Room | 2.4 m | 1.6 m | 2.4 m x 1.6 m |
| Basement | Bedroom 4 | 4.11 m | 2.51 m | 4.11 m x 2.51 m |
| Basement | Kitchen | 3.6 m | 4.9 m | 3.6 m x 4.9 m |
| Main Level | Kitchen | 3.25 m | 4.85 m | 3.25 m x 4.85 m |
| Main Level | Living Room | 4.17 m | 3.3 m | 4.17 m x 3.3 m |
| Main Level | Dining Room | 3.2 m | 3.3 m | 3.2 m x 3.3 m |
| Main Level | Laundry Room | 3.1 m | 1.57 m | 3.1 m x 1.57 m |
https://www.realtor.ca/real-estate/27127329/238-beechy-drive-richmond-hill-crosby










































