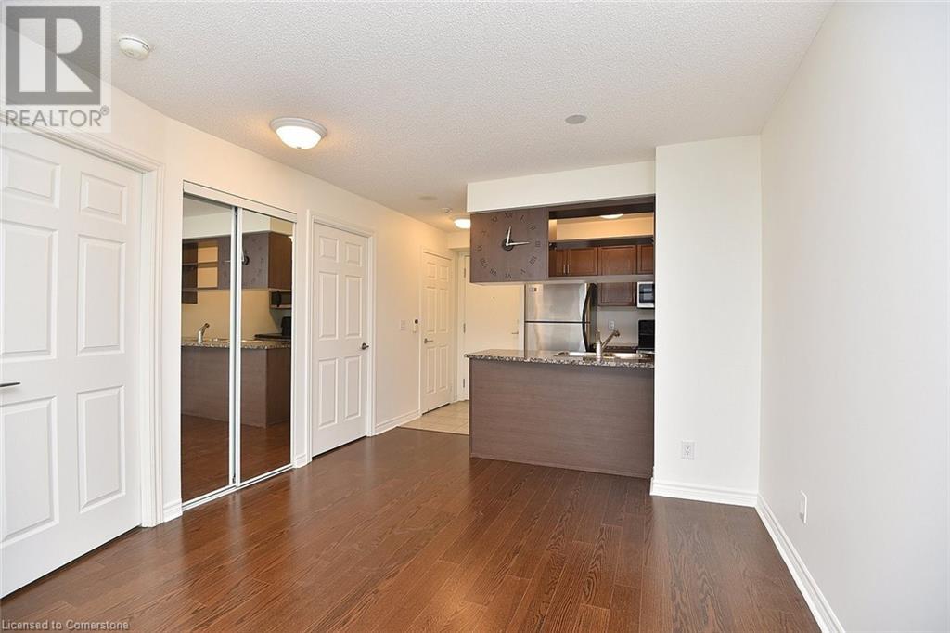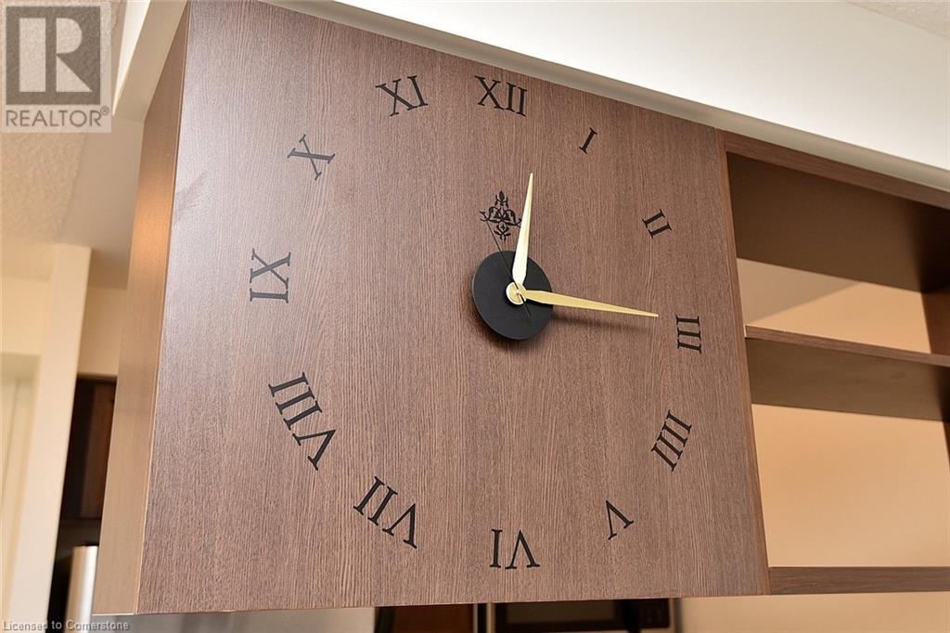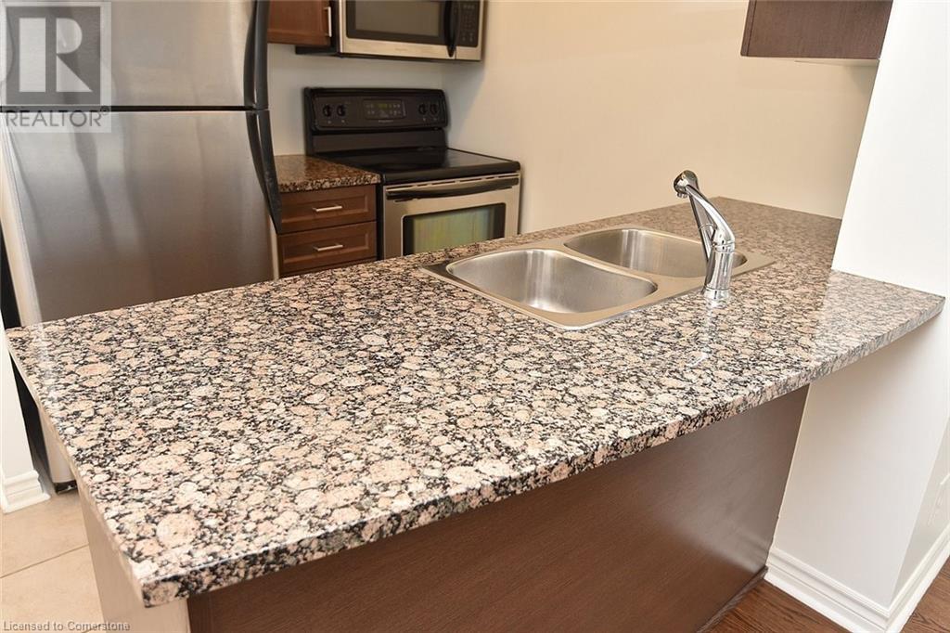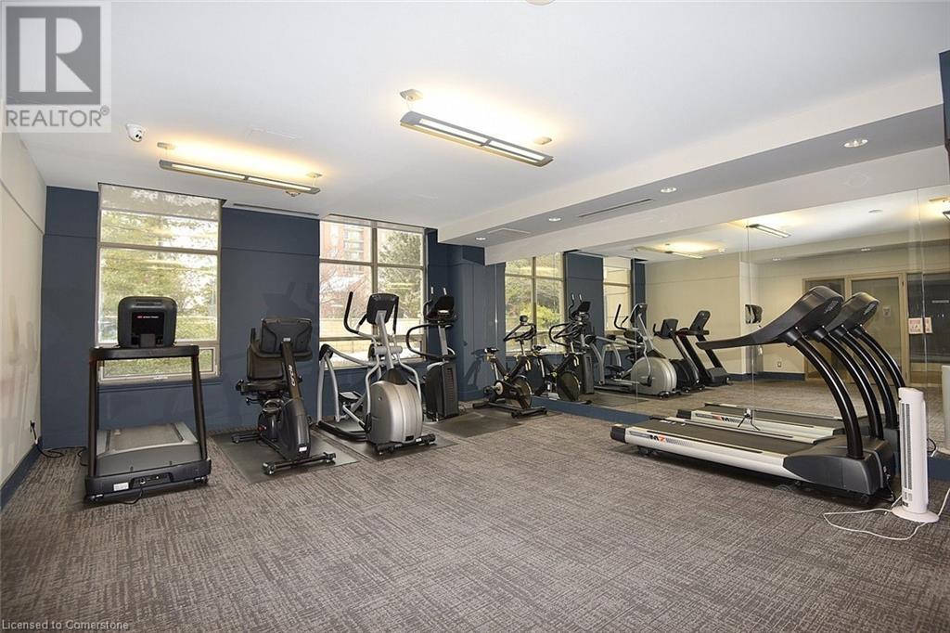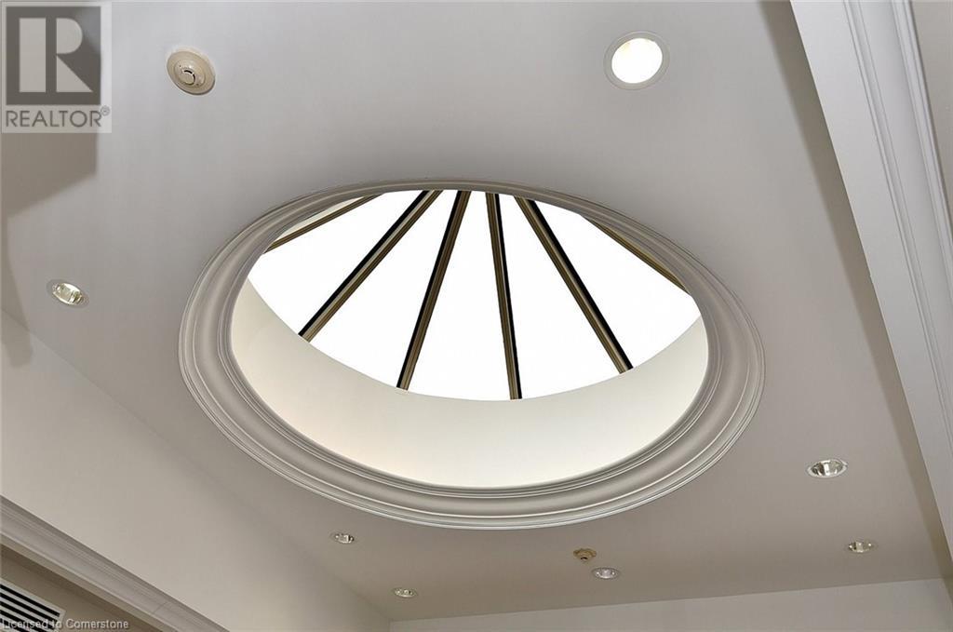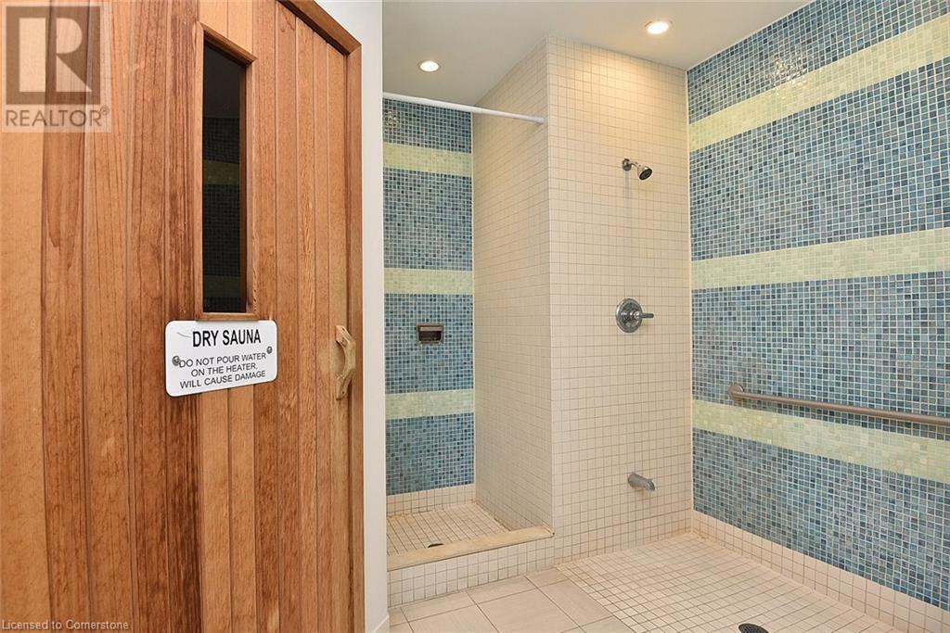1 Bedroom
1 Bathroom
570 sqft
Central Air Conditioning
Forced Air
$2,000 Monthly
Heat, Electricity, Water, Exterior Maintenance
Welcome to the desirable courtyard residences in River Oaks community of Oakville! This stunning residence offers expensive views of Lake Ontario. The freshly painted interior showcases, hardwood flooring, brand new carpeting in bedroom, granite countertops, stainless steel appliances, and high 9' ceilings. Residents of this exceptional building enjoy world class amenities, including a fully equipped gym and exercise room for fitness enthusiasts, a rejuvenating sauna and a relaxing hot tub. The swimming pool provides a perfect retreat on warm days while the courtyard with a barbecue section is ideal for a leisurely gatherings. Additionally, the party room and guest suites ensure your visitors experience the best in hospitality. Situated in a prime location, this condo is just steps away from shopping centers, restaurants and convenient transit options. The nearby parks and trails offer a scenic escape and Sheridan College is within walking distance. Also enjoy the view of the lake from your bedroom! (id:50787)
Property Details
|
MLS® Number
|
40715087 |
|
Property Type
|
Single Family |
|
Amenities Near By
|
Park, Place Of Worship, Public Transit, Shopping |
|
Community Features
|
Community Centre, School Bus |
|
Features
|
Southern Exposure, Conservation/green Belt, Balcony |
|
Parking Space Total
|
1 |
|
View Type
|
Lake View |
Building
|
Bathroom Total
|
1 |
|
Bedrooms Above Ground
|
1 |
|
Bedrooms Total
|
1 |
|
Amenities
|
Exercise Centre, Party Room |
|
Appliances
|
Dishwasher, Dryer, Refrigerator, Sauna, Stove, Washer, Microwave Built-in |
|
Basement Type
|
None |
|
Construction Style Attachment
|
Attached |
|
Cooling Type
|
Central Air Conditioning |
|
Exterior Finish
|
Brick |
|
Foundation Type
|
Poured Concrete |
|
Heating Type
|
Forced Air |
|
Stories Total
|
1 |
|
Size Interior
|
570 Sqft |
|
Type
|
Apartment |
|
Utility Water
|
Municipal Water |
Parking
|
Underground
|
|
|
Visitor Parking
|
|
Land
|
Access Type
|
Road Access, Highway Access |
|
Acreage
|
No |
|
Land Amenities
|
Park, Place Of Worship, Public Transit, Shopping |
|
Sewer
|
Municipal Sewage System |
|
Size Total Text
|
Under 1/2 Acre |
|
Zoning Description
|
Mu2 |
Rooms
| Level |
Type |
Length |
Width |
Dimensions |
|
Main Level |
4pc Bathroom |
|
|
8'5'' x 4'10'' |
|
Main Level |
Laundry Room |
|
|
6'5'' x 5'0'' |
|
Main Level |
Bedroom |
|
|
12'0'' x 9'2'' |
|
Main Level |
Kitchen |
|
|
7'6'' x 7'7'' |
|
Main Level |
Living Room/dining Room |
|
|
17'1'' x 10'1'' |
https://www.realtor.ca/real-estate/28146649/2379-central-park-drive-unit-608-oakville











