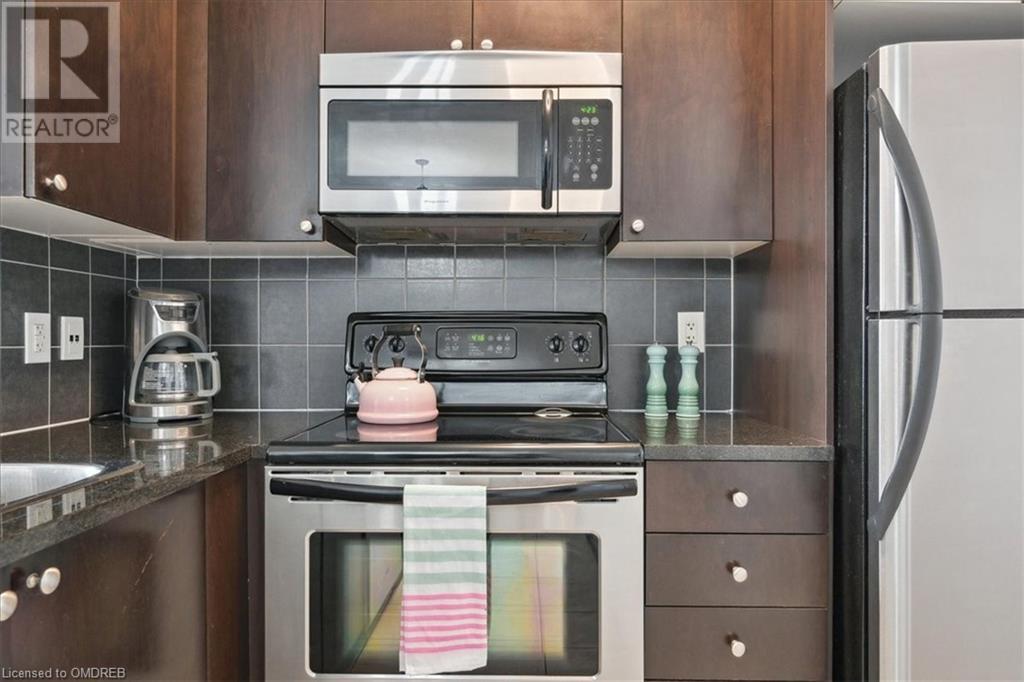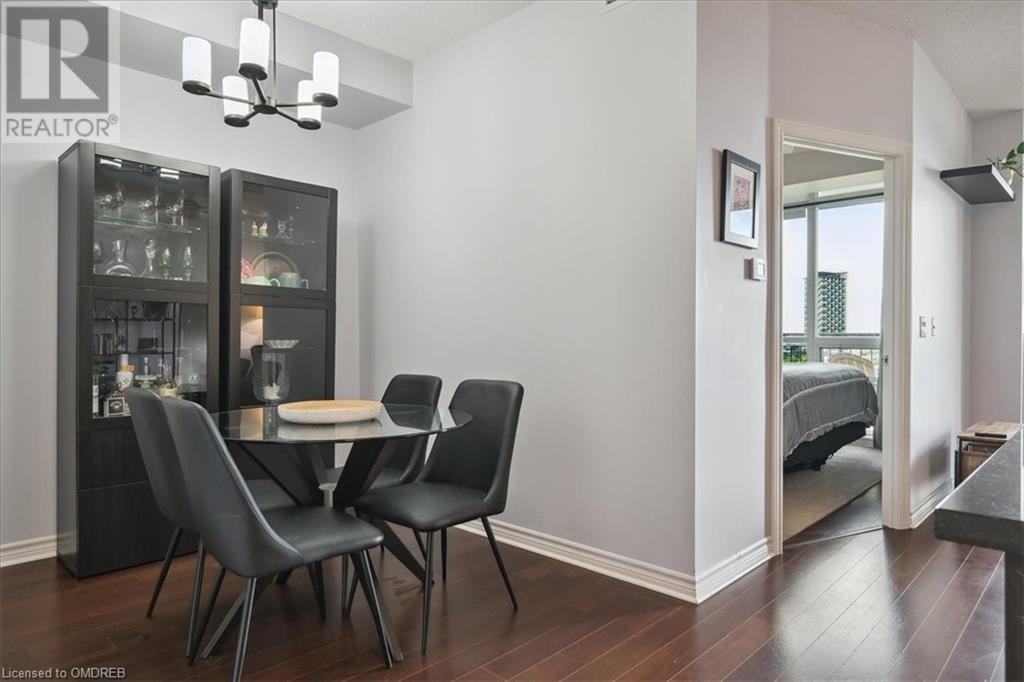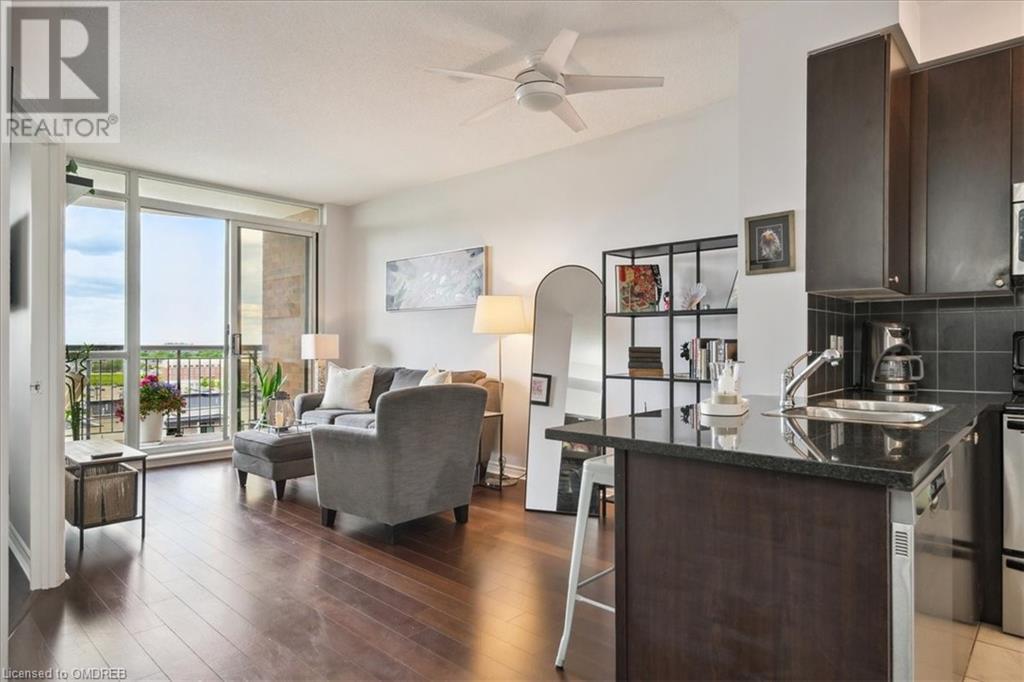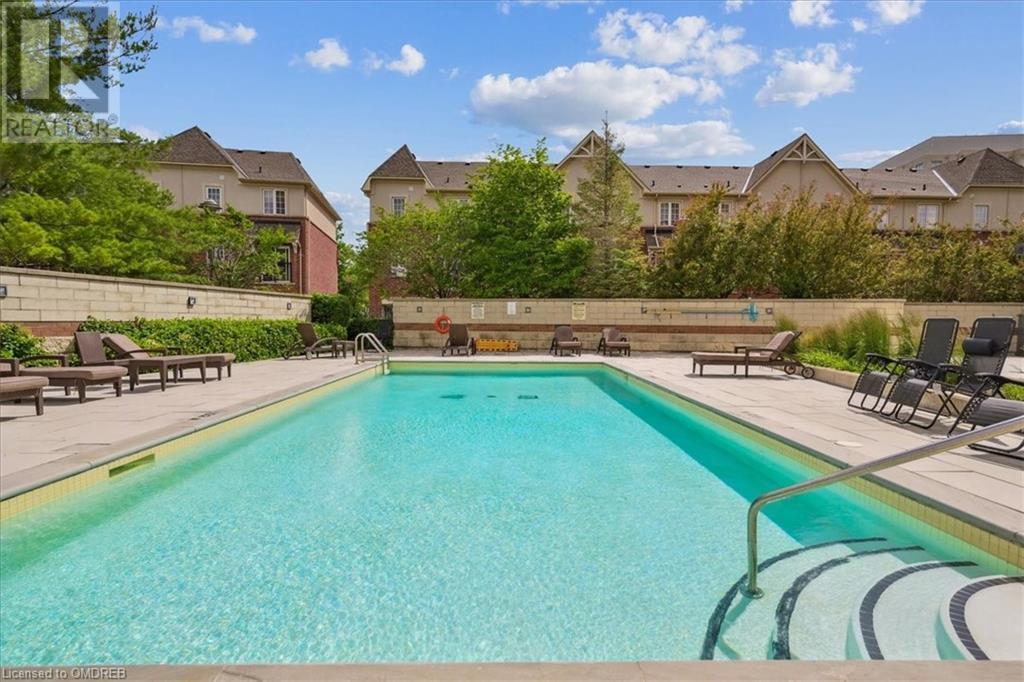2 Bedroom
1 Bathroom
613 sqft
2 Level
Central Air Conditioning
Forced Air
Landscaped
$520,000Maintenance,
$498.77 Monthly
A must see, exquisite 1-bedroom plus den layout spanning 690 sq ft, including 80 sq ft of open balcony, overlooking unobstructed park views and the Toronto skyline. This Pet Friendly condo is meticulously designed to maximize space and functionality. With an open concept floor plan, every corner of this modern home is thoughtfully crafted to suit your lifestyle needs. The extra large den can be transformed to a dining room or office. Natural light floods the space, creating an inviting ambiance that instantly feels like home. The spacious kitchen boasts sleek stainless steel appliances, quartz countertops with a breakfast counter, and has ample cabinet space, making organizing your kitchen essentials a breeze. Extra large laundry room is off the kitchen.The spacious bedroom area can easily accommodate a king size bed. Beautiful engineered hardwood flooring adds a touch of elegance, while the 9 ft ceilings create an airy and open atmosphere throughout the entire apartment. Convenience is key with this unit, offering one parking spot and one locker for all your storage needs. Whether you're a busy professional or downsizing, this condo provides the perfect blend of comfort and practicality. New AC and New Washer Dryer. Location couldn't be better, within walking distance to shopping centers, restaurants, public transportation. Access to all highways. Enjoy the convenience of urban living without sacrificing the tranquility of suburban charm. (id:50787)
Property Details
|
MLS® Number
|
40606567 |
|
Property Type
|
Single Family |
|
Amenities Near By
|
Hospital, Park, Place Of Worship, Public Transit, Schools, Shopping |
|
Community Features
|
Community Centre |
|
Features
|
Visual Exposure, Balcony |
|
Parking Space Total
|
1 |
|
Storage Type
|
Locker |
Building
|
Bathroom Total
|
1 |
|
Bedrooms Above Ground
|
1 |
|
Bedrooms Below Ground
|
1 |
|
Bedrooms Total
|
2 |
|
Amenities
|
Exercise Centre, Guest Suite, Party Room |
|
Appliances
|
Dishwasher, Refrigerator, Stove, Washer, Range - Gas, Microwave Built-in, Window Coverings, Garage Door Opener |
|
Architectural Style
|
2 Level |
|
Basement Type
|
None |
|
Construction Style Attachment
|
Attached |
|
Cooling Type
|
Central Air Conditioning |
|
Exterior Finish
|
Brick, Stone |
|
Fire Protection
|
Smoke Detectors, Alarm System, Security System |
|
Heating Fuel
|
Natural Gas |
|
Heating Type
|
Forced Air |
|
Stories Total
|
2 |
|
Size Interior
|
613 Sqft |
|
Type
|
Apartment |
|
Utility Water
|
Municipal Water |
Parking
Land
|
Access Type
|
Highway Access |
|
Acreage
|
No |
|
Land Amenities
|
Hospital, Park, Place Of Worship, Public Transit, Schools, Shopping |
|
Landscape Features
|
Landscaped |
|
Sewer
|
Municipal Sewage System |
|
Zoning Description
|
Resdential |
Rooms
| Level |
Type |
Length |
Width |
Dimensions |
|
Main Level |
4pc Bathroom |
|
|
5'5'' x 7'4'' |
|
Main Level |
Primary Bedroom |
|
|
9'1'' x 12'0'' |
|
Main Level |
Den |
|
|
8'1'' x 7'4'' |
|
Main Level |
Dining Room |
|
|
10'1'' x 17'7'' |
|
Main Level |
Living Room |
|
|
10'1'' x 17'7'' |
|
Main Level |
Kitchen |
|
|
7'2'' x 6'10'' |
https://www.realtor.ca/real-estate/27048638/2379-central-park-drive-unit-1004-oakville

































