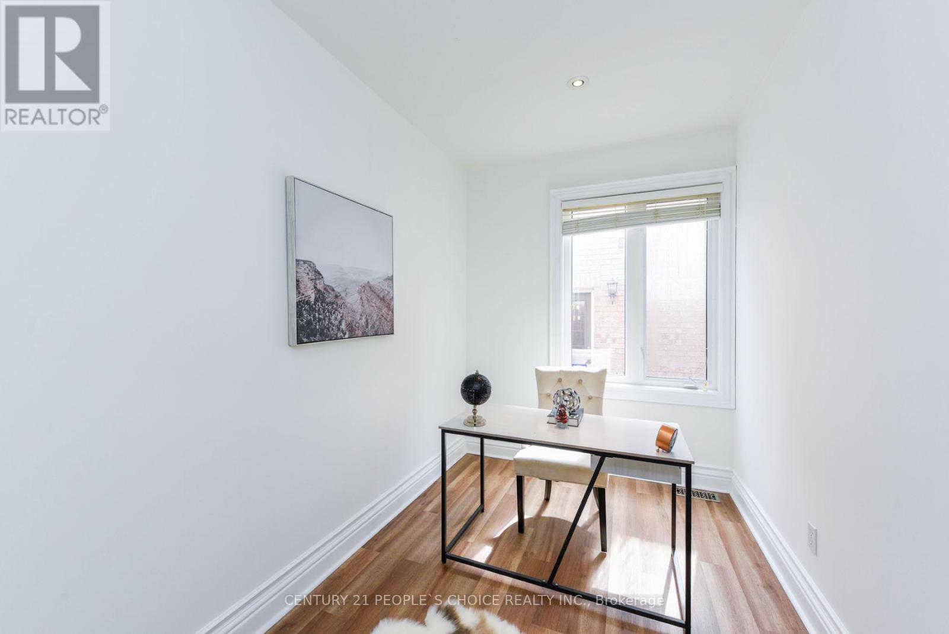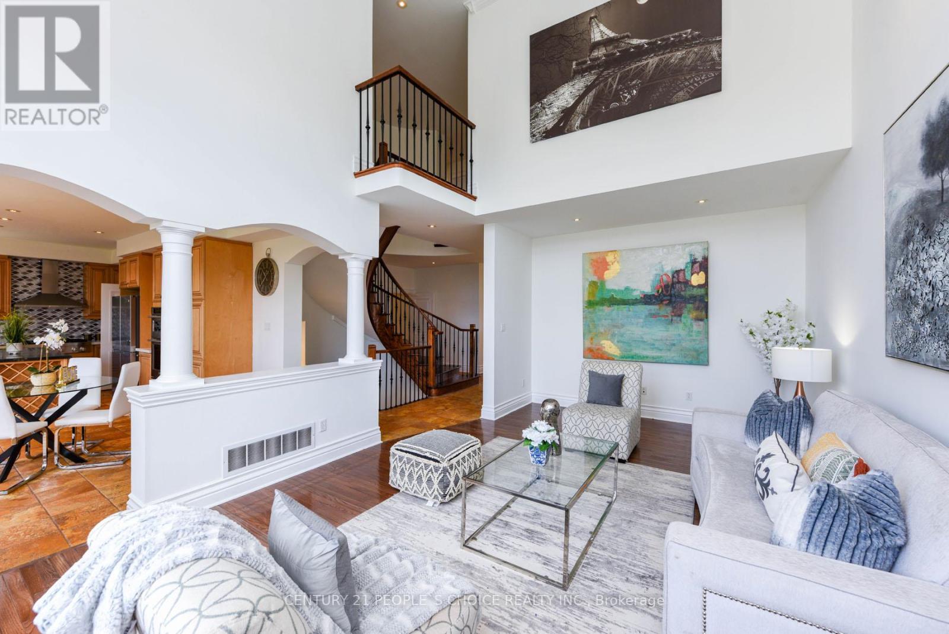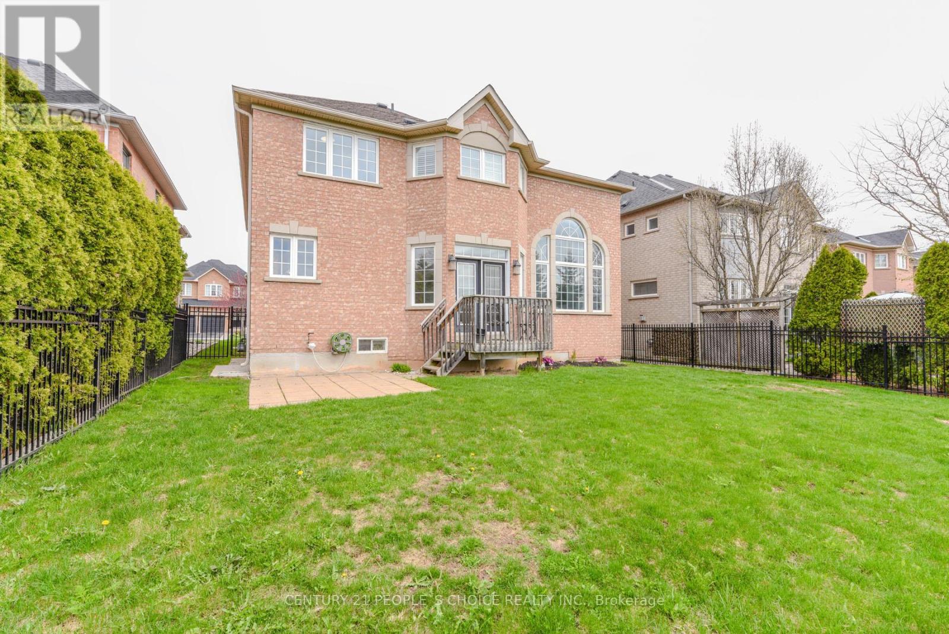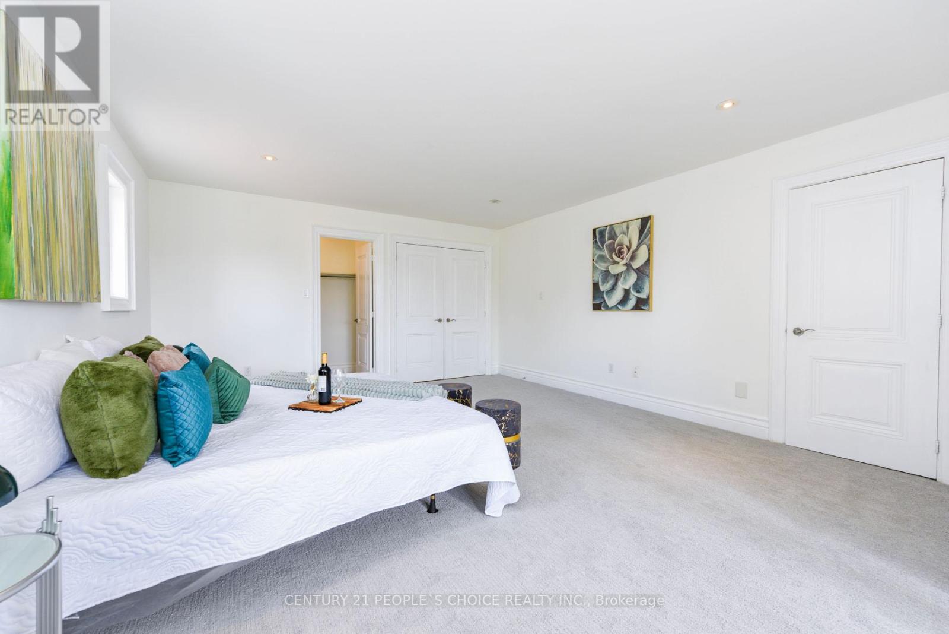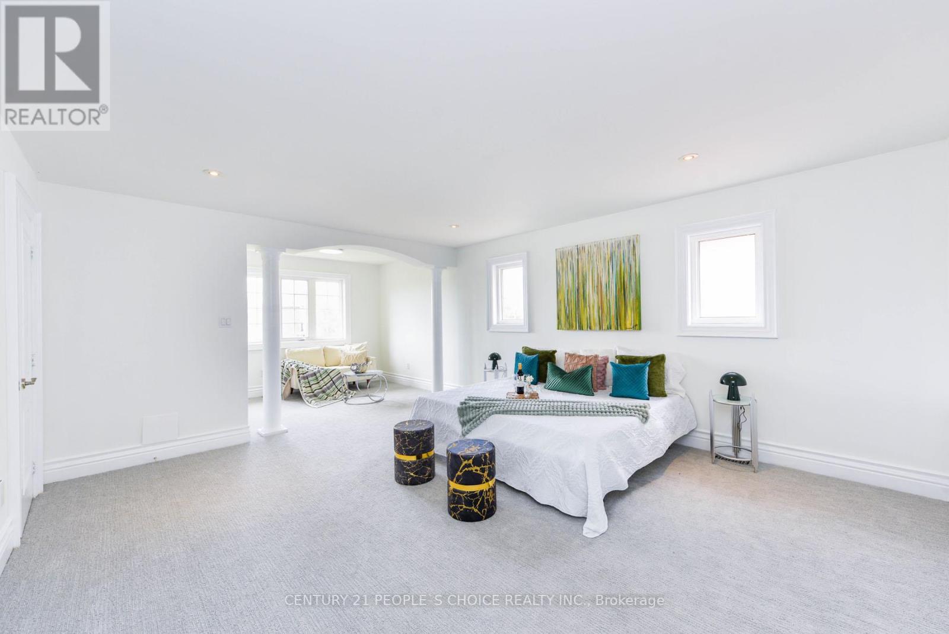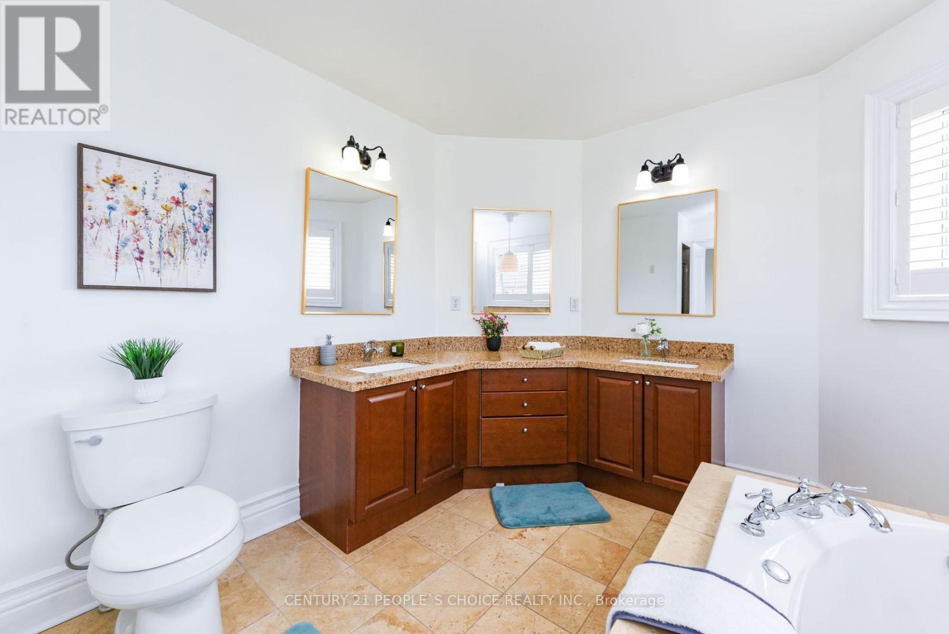4 Bedroom
5 Bathroom
3000 - 3500 sqft
Central Air Conditioning
Forced Air
$2,299,000
Westmount luxury home, lot backs onto pond/green space. fraish painting, new kitchen S/S applliances, new carpet in all bedrooms, natural stone floors, trim, solid doors, 9' ceilings, curved staircase. Walk to oakville hospital, scenic trails, parks, and a variety of schools & amenities. (id:50787)
Property Details
|
MLS® Number
|
W12108985 |
|
Property Type
|
Single Family |
|
Community Name
|
1019 - WM Westmount |
|
Amenities Near By
|
Hospital, Park, Schools |
|
Features
|
Wooded Area, Conservation/green Belt |
|
Parking Space Total
|
4 |
Building
|
Bathroom Total
|
5 |
|
Bedrooms Above Ground
|
4 |
|
Bedrooms Total
|
4 |
|
Age
|
16 To 30 Years |
|
Appliances
|
Central Vacuum |
|
Basement Development
|
Partially Finished |
|
Basement Type
|
Full (partially Finished) |
|
Construction Style Attachment
|
Detached |
|
Cooling Type
|
Central Air Conditioning |
|
Exterior Finish
|
Brick, Stone |
|
Flooring Type
|
Carpeted, Laminate, Hardwood |
|
Foundation Type
|
Unknown |
|
Half Bath Total
|
1 |
|
Heating Fuel
|
Natural Gas |
|
Heating Type
|
Forced Air |
|
Stories Total
|
2 |
|
Size Interior
|
3000 - 3500 Sqft |
|
Type
|
House |
|
Utility Water
|
Municipal Water |
Parking
Land
|
Acreage
|
No |
|
Land Amenities
|
Hospital, Park, Schools |
|
Sewer
|
Sanitary Sewer |
|
Size Depth
|
115 Ft ,2 In |
|
Size Frontage
|
50 Ft ,2 In |
|
Size Irregular
|
50.2 X 115.2 Ft |
|
Size Total Text
|
50.2 X 115.2 Ft|under 1/2 Acre |
|
Zoning Description
|
Residential |
Rooms
| Level |
Type |
Length |
Width |
Dimensions |
|
Second Level |
Bedroom |
3.78 m |
4.98 m |
3.78 m x 4.98 m |
|
Second Level |
Primary Bedroom |
4.55 m |
7.5 m |
4.55 m x 7.5 m |
|
Second Level |
Bedroom |
4.2 m |
4.98 m |
4.2 m x 4.98 m |
|
Second Level |
Bedroom |
3.17 m |
3.78 m |
3.17 m x 3.78 m |
|
Basement |
Recreational, Games Room |
11.2 m |
8.94 m |
11.2 m x 8.94 m |
|
Main Level |
Living Room |
4.67 m |
3.27 m |
4.67 m x 3.27 m |
|
Main Level |
Dining Room |
4.55 m |
3.32 m |
4.55 m x 3.32 m |
|
Main Level |
Kitchen |
3.45 m |
3.63 m |
3.45 m x 3.63 m |
|
Main Level |
Eating Area |
3.47 m |
4.37 m |
3.47 m x 4.37 m |
|
Main Level |
Family Room |
4.29 m |
5.96 m |
4.29 m x 5.96 m |
|
Main Level |
Office |
3.17 m |
2.15 m |
3.17 m x 2.15 m |
https://www.realtor.ca/real-estate/28226558/2372-parkglen-avenue-oakville-wm-westmount-1019-wm-westmount








