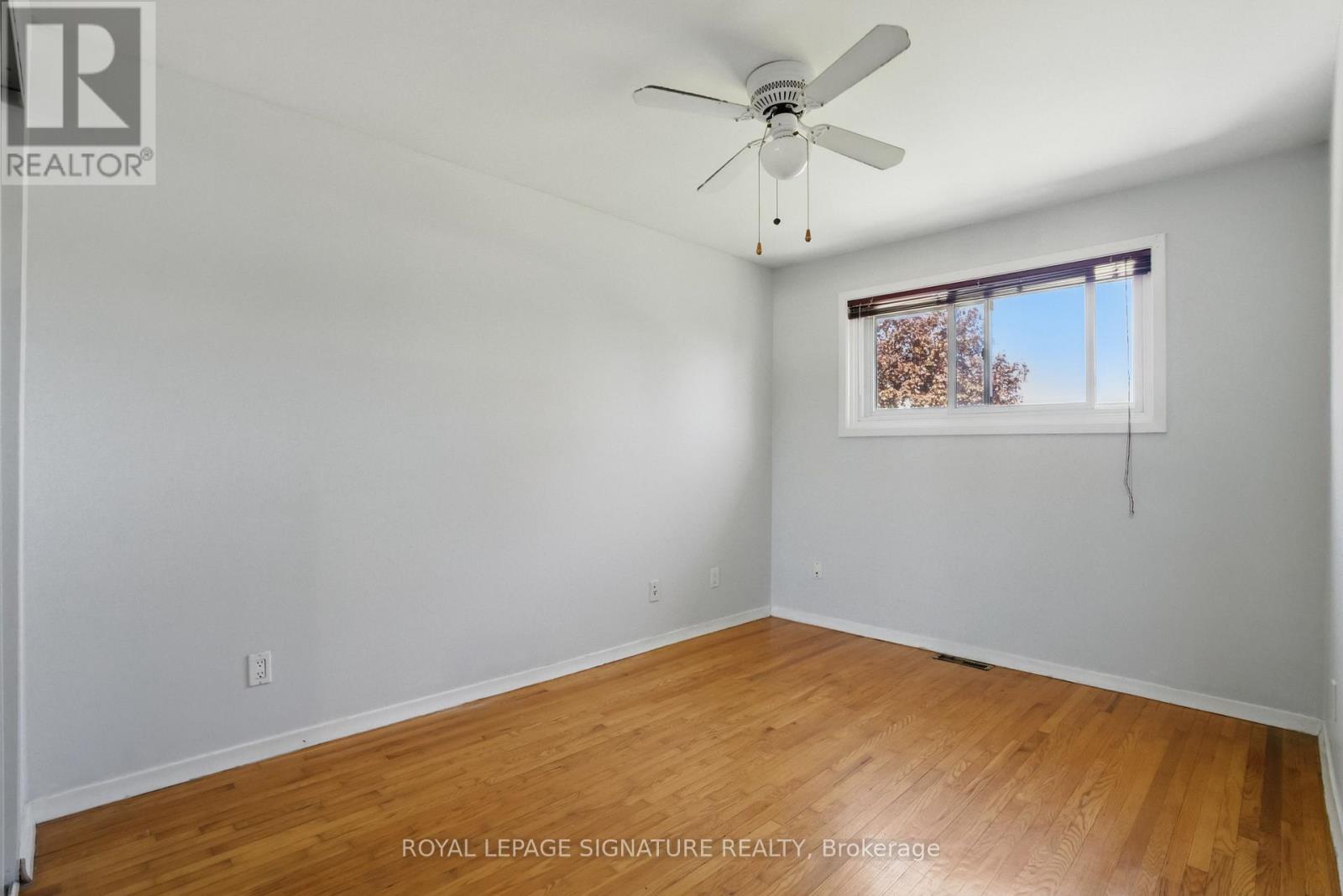4 Bedroom
2 Bathroom
1100 - 1500 sqft
Inground Pool
Central Air Conditioning
Forced Air
$3,000 Monthly
Enjoy home living in this cozy and lovely 4 bedroom, 2 bathroom semi-detached on a quiet crescent.Step into your bright and spacious open-concept living and dining arcas with a bay window and laminate floors throughout. Big eat-in kitchen with lots of counter space overlooking your huge fully fenced backyard perfect for your friends and family gatherings. This 135 ft deep lot is what makes all your summer dreams come true! Have a good time BBQ-ing or enjoy a good movie outdoors! With a large driveway that could fit 6 cars, you'll be the host favourite! Four sizeable bedrooms upstairs and a generous rec room in the basement which you can use as an additional entertainment space, an office or a workout area. Conveniently located minutes from Hwy 401 and Oshawa Centre, walking distance to schools, parks, Civic Centre, shops and so much more! Tenants to pay all utilities (heating, water, electricity and hot water tank). Please note that the pool is currently unavailable. (id:50787)
Property Details
|
MLS® Number
|
E12165242 |
|
Property Type
|
Single Family |
|
Community Name
|
Vanier |
|
Amenities Near By
|
Park, Public Transit, Schools |
|
Community Features
|
Community Centre |
|
Parking Space Total
|
6 |
|
Pool Type
|
Inground Pool |
|
Structure
|
Deck |
Building
|
Bathroom Total
|
2 |
|
Bedrooms Above Ground
|
4 |
|
Bedrooms Total
|
4 |
|
Appliances
|
Dishwasher, Dryer, Hood Fan, Stove, Washer, Window Coverings, Refrigerator |
|
Basement Development
|
Partially Finished |
|
Basement Type
|
Full (partially Finished) |
|
Construction Style Attachment
|
Semi-detached |
|
Cooling Type
|
Central Air Conditioning |
|
Exterior Finish
|
Aluminum Siding, Brick |
|
Flooring Type
|
Laminate, Carpeted |
|
Foundation Type
|
Unknown |
|
Half Bath Total
|
1 |
|
Heating Fuel
|
Natural Gas |
|
Heating Type
|
Forced Air |
|
Stories Total
|
2 |
|
Size Interior
|
1100 - 1500 Sqft |
|
Type
|
House |
|
Utility Water
|
Municipal Water |
Parking
Land
|
Acreage
|
No |
|
Fence Type
|
Fenced Yard |
|
Land Amenities
|
Park, Public Transit, Schools |
|
Sewer
|
Sanitary Sewer |
Rooms
| Level |
Type |
Length |
Width |
Dimensions |
|
Second Level |
Primary Bedroom |
4.69 m |
2.47 m |
4.69 m x 2.47 m |
|
Second Level |
Bedroom 2 |
4.36 m |
2.47 m |
4.36 m x 2.47 m |
|
Second Level |
Bedroom 3 |
3.38 m |
2.16 m |
3.38 m x 2.16 m |
|
Second Level |
Bedroom 4 |
3.32 m |
2.17 m |
3.32 m x 2.17 m |
|
Basement |
Recreational, Games Room |
5.12 m |
4.85 m |
5.12 m x 4.85 m |
|
Main Level |
Living Room |
5.52 m |
4.05 m |
5.52 m x 4.05 m |
|
Main Level |
Dining Room |
5.52 m |
4.05 m |
5.52 m x 4.05 m |
|
Main Level |
Kitchen |
3.87 m |
3.69 m |
3.87 m x 3.69 m |
https://www.realtor.ca/real-estate/28349513/237-barkley-crescent-oshawa-vanier-vanier























