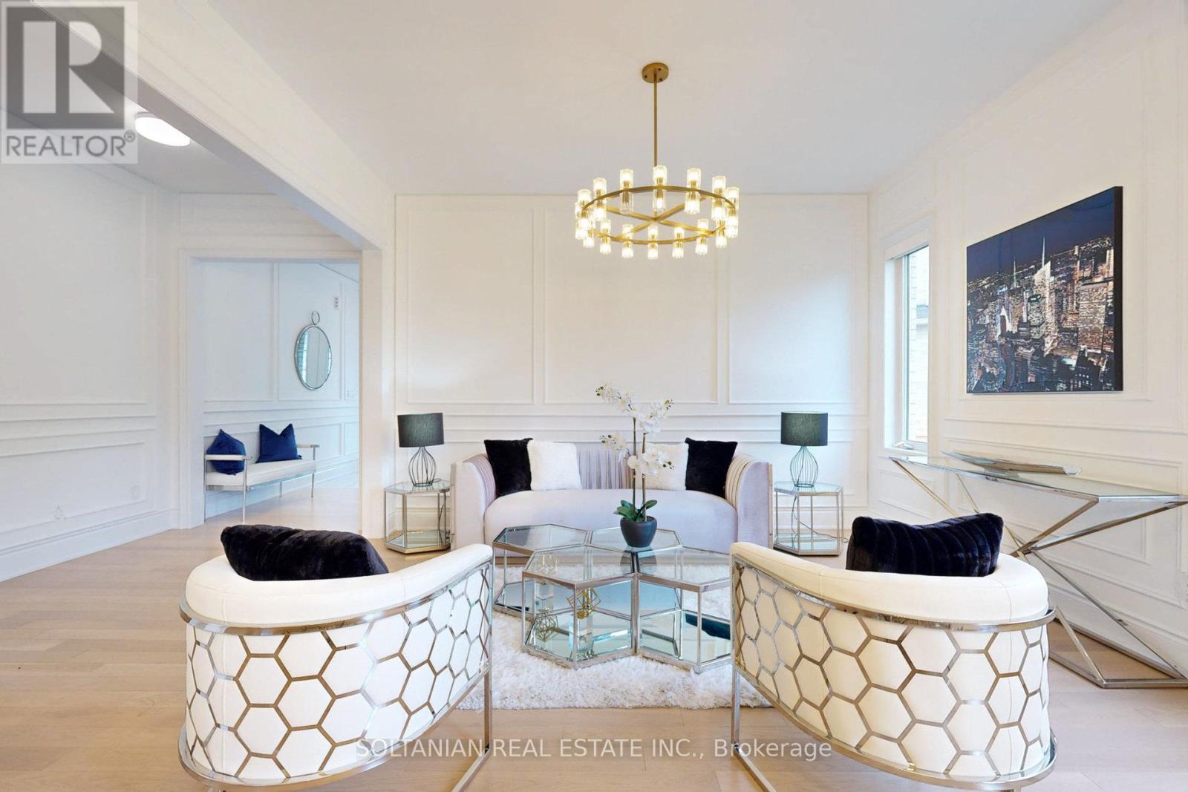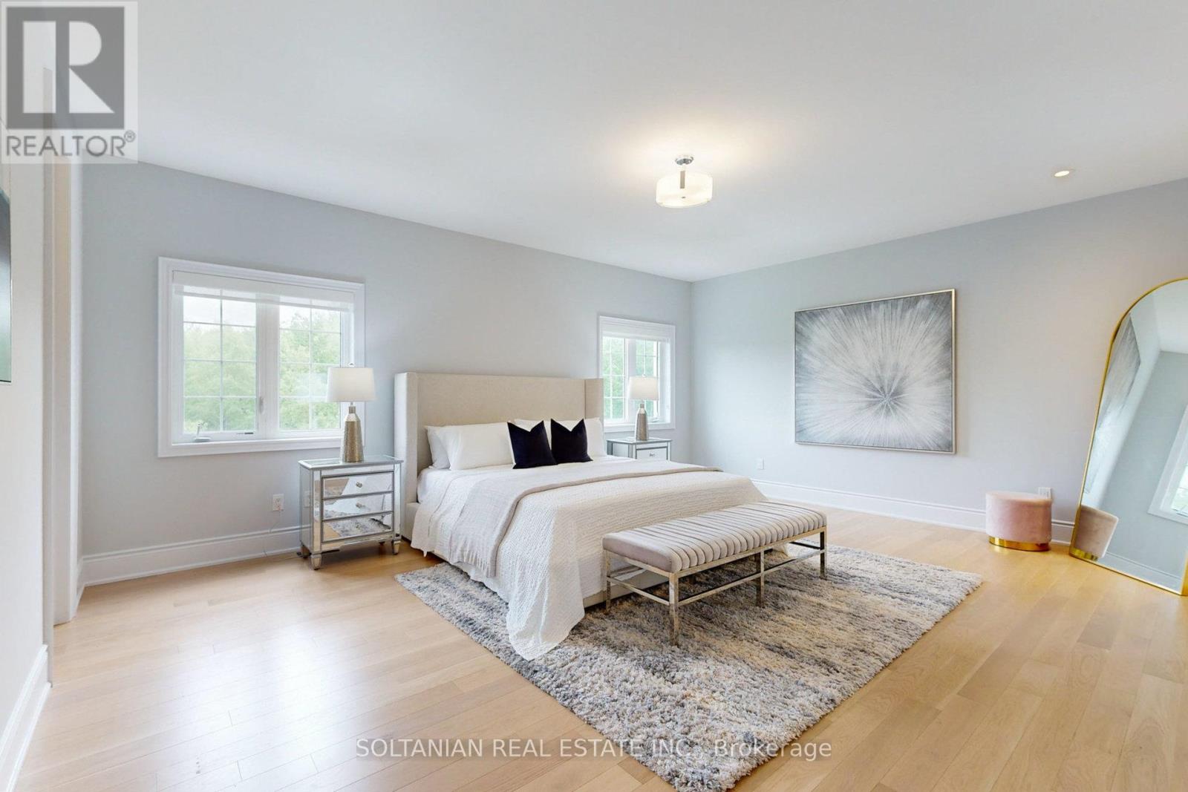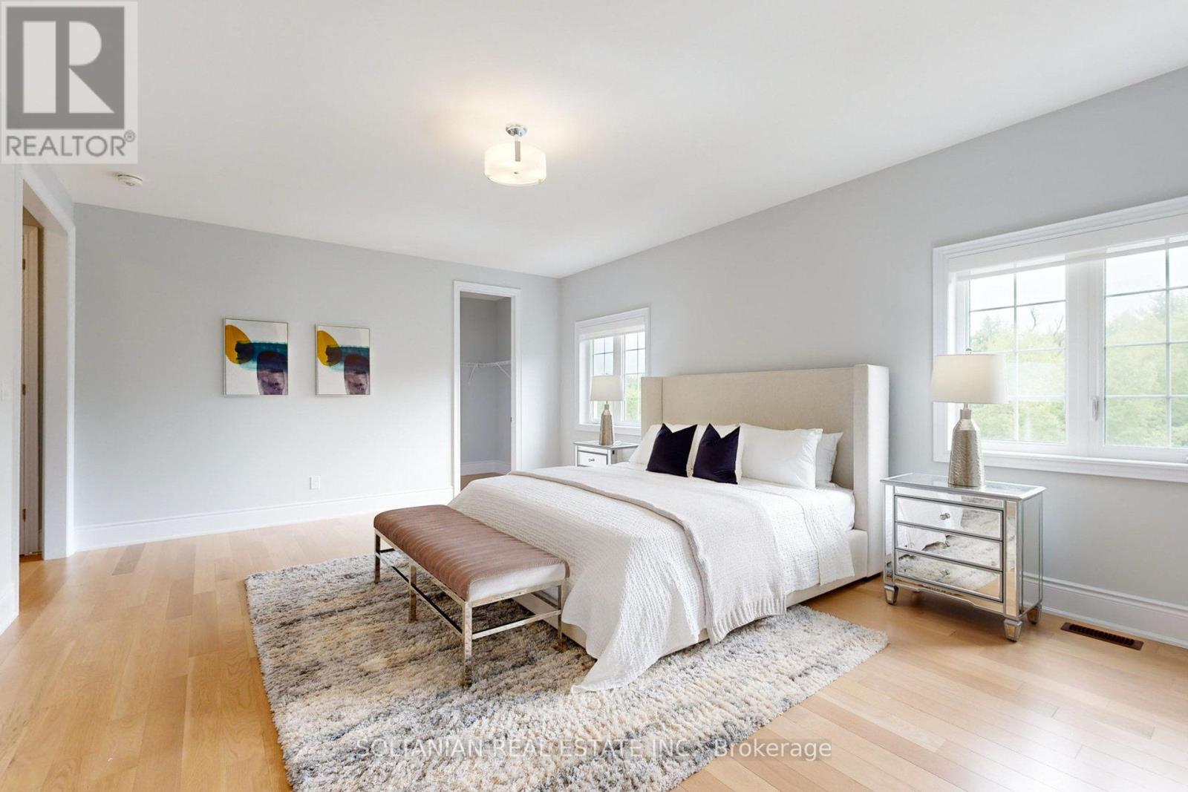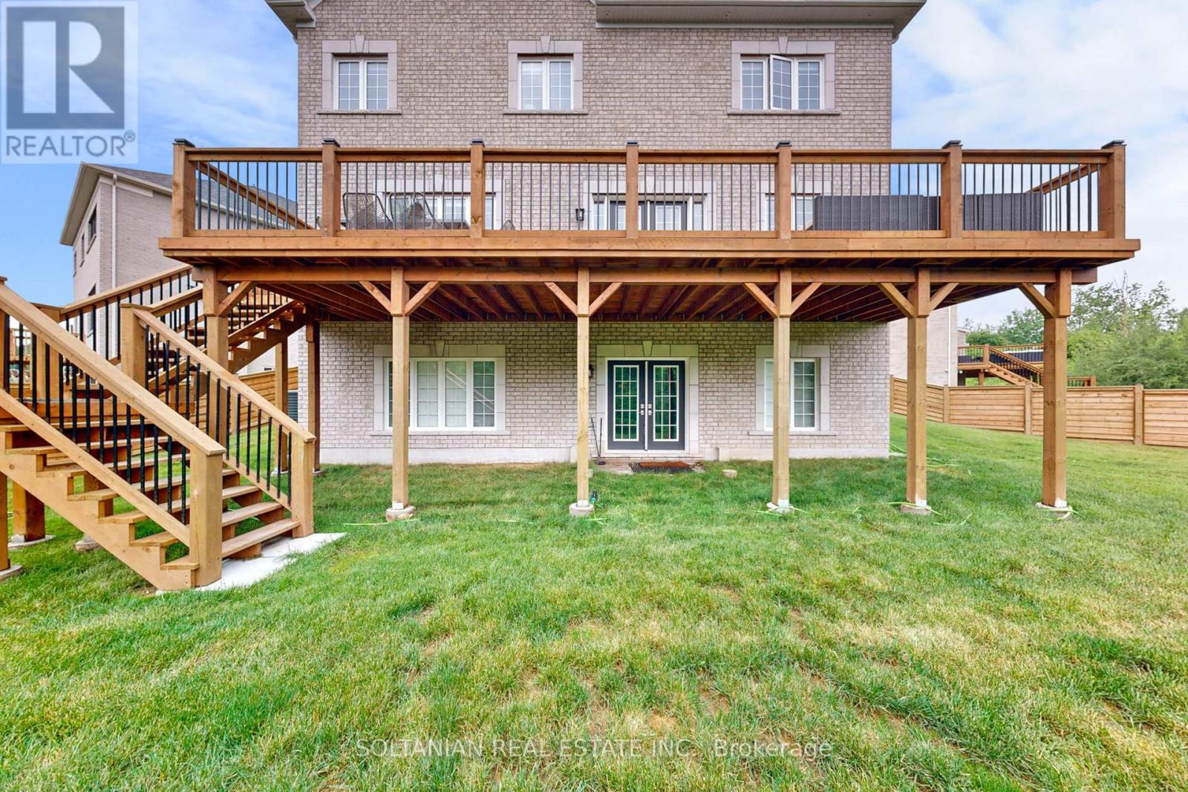5 Bedroom
6 Bathroom
Fireplace
Central Air Conditioning
Forced Air
$2,888,000
Nestled against a picturesque ravine on a private cul-de-sac, this exquisite property offers a serene and natural backdrop that enhances its charm and tranquility. The expansive views of the ravine offer a private oasis in the city. Built by Brookfield, this stunning home features a Tarion Warranty, 5 bedrooms, 6 washrooms, hardwood floors throughout, and a custom wood deck over looking the ravine. The gourmet kitchen is equipped with high-end Jenn Air and Miele appliances, quartz countertops throughout, and a spacious walk in pantry with a second sink and built in Miele coffeemaker. The generous primary room includes 2 walk in closets, a 5 piece private ensuite with heated floors and soaker tub. Enjoy spacious bedrooms, each with walk-in closets and en-suite bathrooms. The elegance of French moldings in the family room enhances the sophisticated ambiance, making this residence a perfect blend of luxury and comfort. Steps to Yonge St., public transit, shops and restaurants. (id:50787)
Property Details
|
MLS® Number
|
N8473802 |
|
Property Type
|
Single Family |
|
Community Name
|
Aurora Estates |
|
Amenities Near By
|
Park, Public Transit, Schools |
|
Features
|
Ravine, Carpet Free |
|
Parking Space Total
|
5 |
Building
|
Bathroom Total
|
6 |
|
Bedrooms Above Ground
|
5 |
|
Bedrooms Total
|
5 |
|
Appliances
|
Oven - Built-in, Cooktop, Dishwasher, Dryer, Freezer, Microwave, Oven, Refrigerator, Washer, Window Coverings |
|
Basement Development
|
Unfinished |
|
Basement Type
|
N/a (unfinished) |
|
Construction Style Attachment
|
Detached |
|
Cooling Type
|
Central Air Conditioning |
|
Exterior Finish
|
Brick, Stone |
|
Fireplace Present
|
Yes |
|
Foundation Type
|
Concrete |
|
Heating Fuel
|
Natural Gas |
|
Heating Type
|
Forced Air |
|
Stories Total
|
2 |
|
Type
|
House |
|
Utility Water
|
Municipal Water |
Parking
Land
|
Acreage
|
No |
|
Land Amenities
|
Park, Public Transit, Schools |
|
Sewer
|
Sanitary Sewer |
|
Size Irregular
|
35.53 X 110.99 Ft ; Irregular Pie Shape Lot |
|
Size Total Text
|
35.53 X 110.99 Ft ; Irregular Pie Shape Lot |
Rooms
| Level |
Type |
Length |
Width |
Dimensions |
|
Second Level |
Bedroom 5 |
4.55 m |
4.56 m |
4.55 m x 4.56 m |
|
Second Level |
Primary Bedroom |
6 m |
4.55 m |
6 m x 4.55 m |
|
Second Level |
Bedroom 2 |
4 m |
5.75 m |
4 m x 5.75 m |
|
Second Level |
Bedroom 3 |
4.61 m |
4.56 m |
4.61 m x 4.56 m |
|
Second Level |
Bedroom 4 |
4.56 m |
3.94 m |
4.56 m x 3.94 m |
|
Main Level |
Office |
4 m |
5.75 m |
4 m x 5.75 m |
|
Main Level |
Living Room |
2.87 m |
3.59 m |
2.87 m x 3.59 m |
|
Main Level |
Dining Room |
3.64 m |
4.31 m |
3.64 m x 4.31 m |
|
Main Level |
Family Room |
5.63 m |
4.28 m |
5.63 m x 4.28 m |
|
Main Level |
Kitchen |
4.66 m |
4.44 m |
4.66 m x 4.44 m |
|
Main Level |
Foyer |
2.44 m |
2.48 m |
2.44 m x 2.48 m |
https://www.realtor.ca/real-estate/27085293/236-sunset-vista-court-aurora-aurora-estates










































