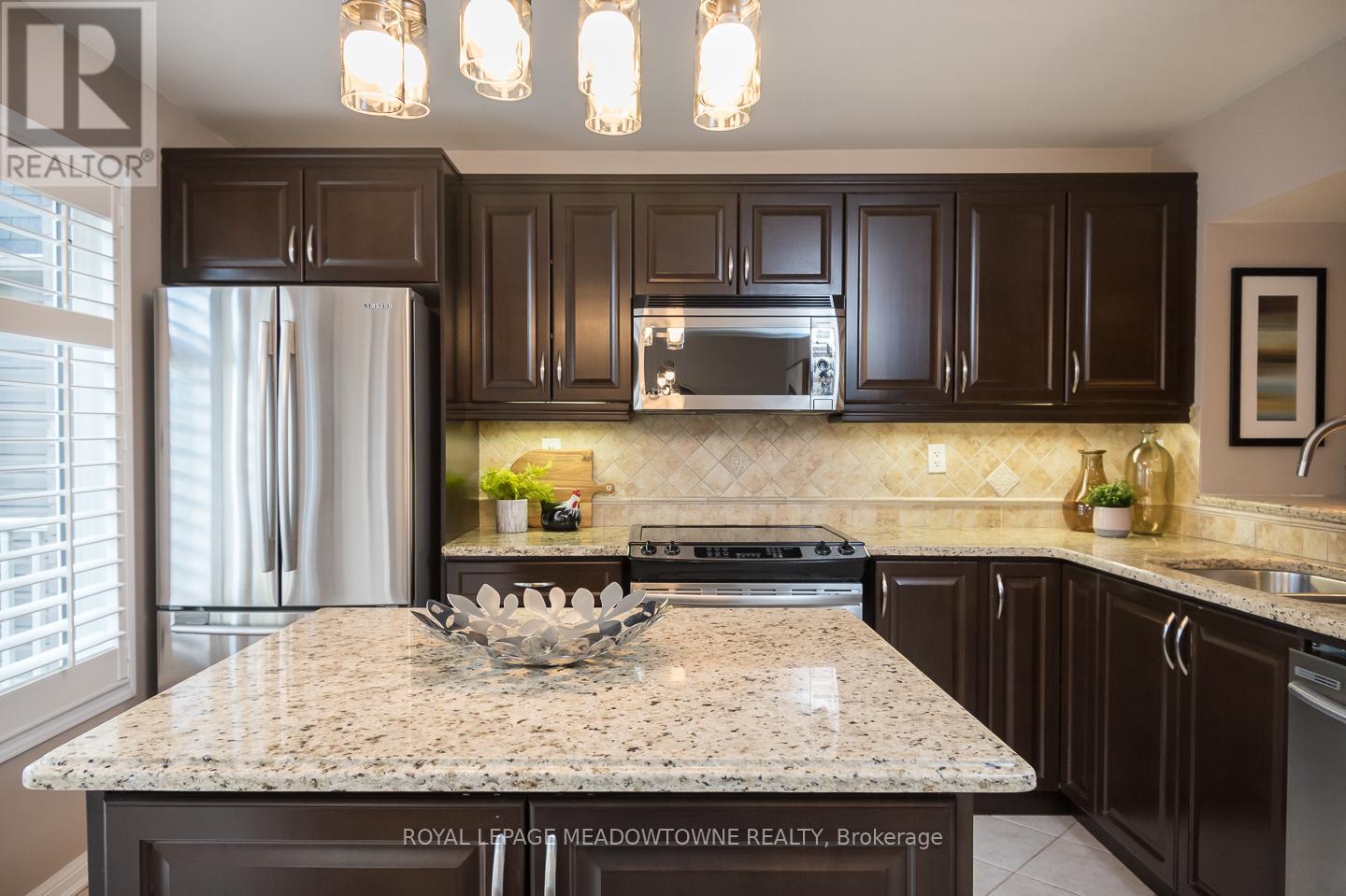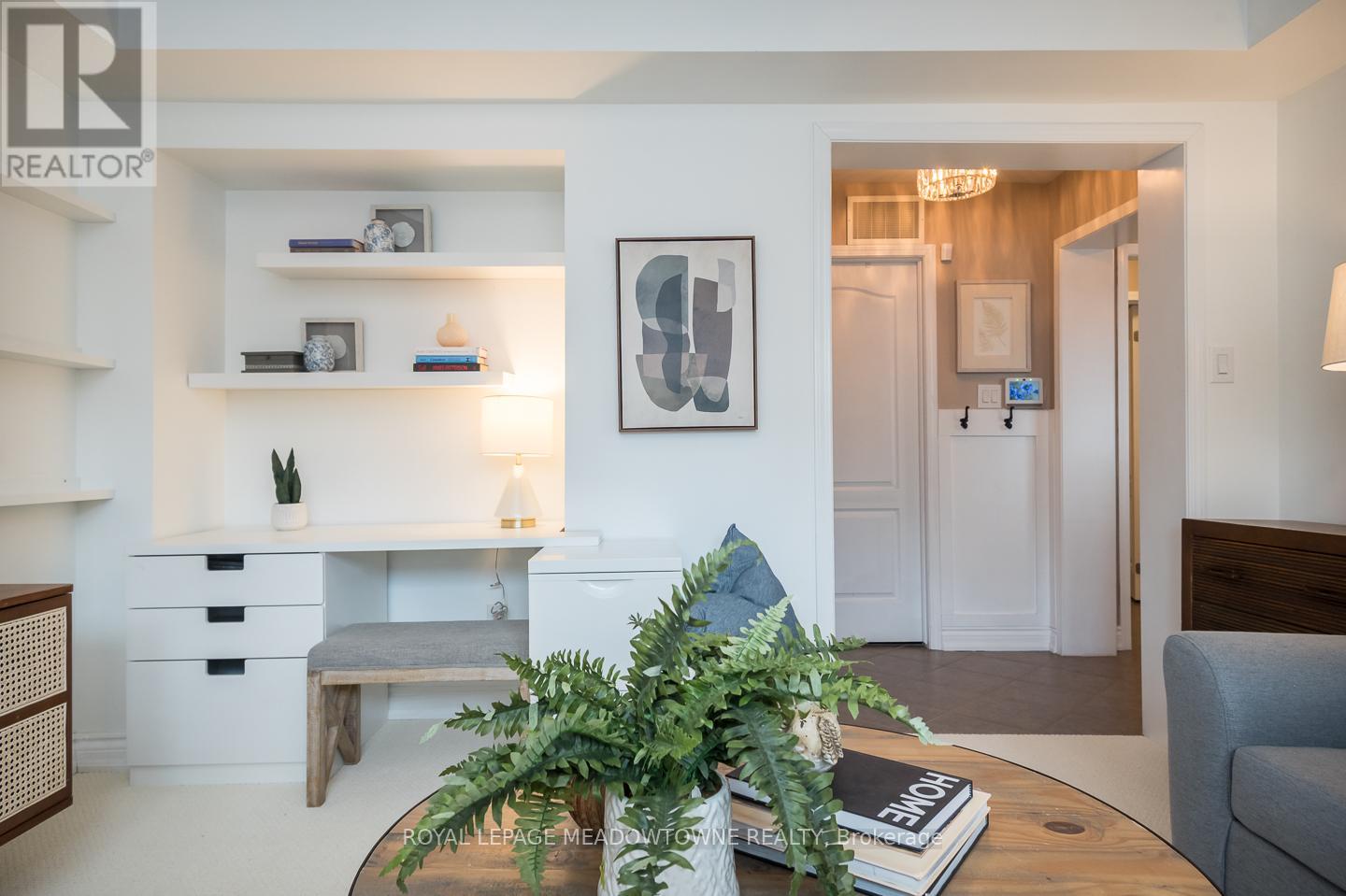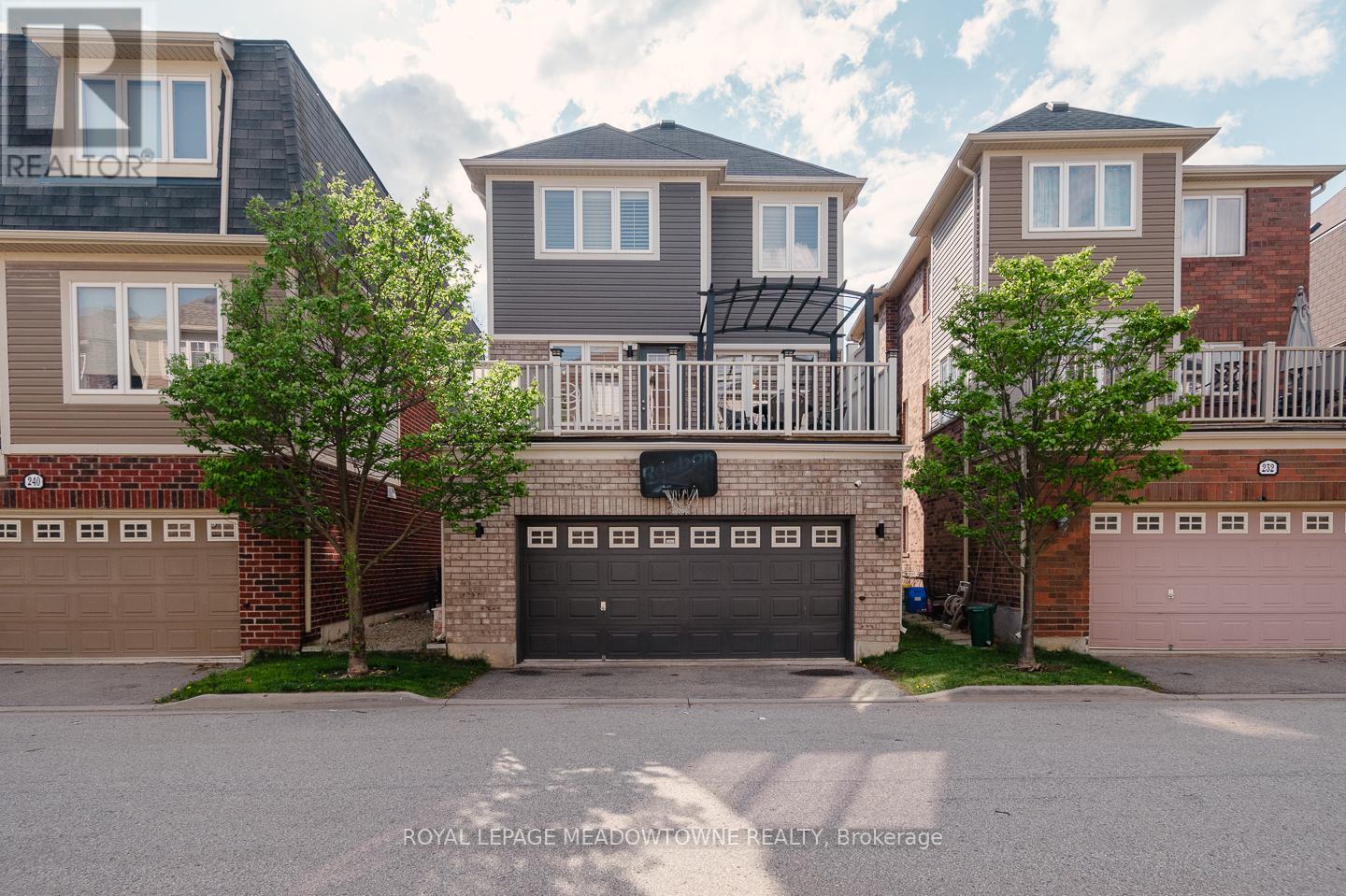3 Bedroom
3 Bathroom
2000 - 2500 sqft
Central Air Conditioning
Forced Air
$988,900
236 Magurn Gate, a beautifully maintained detached home in the desirable Harrison neighbourhood, offering low-maintenance living & modern conveniences. This impeccably-cared-for 3-bedroom, 3-bathroom home is move-in ready with custom shutters, upgraded lighting, and a neutral colour palette that enhances its airy feel. Enjoy the ease of a rear-lane double-car garage, providing ample parking and extra storage. The bright eat-in kitchen features espresso cabinetry, granite countertops, and stainless-steel appliances, leading to a spacious balcony for effortless outdoor relaxation. Hardwood floors flow through the main level, complementing the thoughtfully designed living spaces, including a separate dining area with its own covered balcony. The lower level features a flex space to use as an office, living area or bonus bedroom! Steps to Gastle park plus quick access to highways, transit, shopping & amenities, this home is ideal for those seeking comfort, convenience, and minimal upkeep. (id:50787)
Property Details
|
MLS® Number
|
W12130388 |
|
Property Type
|
Single Family |
|
Community Name
|
1033 - HA Harrison |
|
Amenities Near By
|
Park |
|
Equipment Type
|
Water Heater |
|
Features
|
Lane |
|
Parking Space Total
|
3 |
|
Rental Equipment Type
|
Water Heater |
|
Structure
|
Porch |
Building
|
Bathroom Total
|
3 |
|
Bedrooms Above Ground
|
3 |
|
Bedrooms Total
|
3 |
|
Age
|
16 To 30 Years |
|
Appliances
|
Water Heater, Dishwasher, Dryer, Freezer, Garage Door Opener, Microwave, Stove, Washer, Refrigerator |
|
Construction Style Attachment
|
Detached |
|
Cooling Type
|
Central Air Conditioning |
|
Exterior Finish
|
Brick |
|
Foundation Type
|
Concrete |
|
Half Bath Total
|
1 |
|
Heating Fuel
|
Natural Gas |
|
Heating Type
|
Forced Air |
|
Stories Total
|
2 |
|
Size Interior
|
2000 - 2500 Sqft |
|
Type
|
House |
|
Utility Water
|
Municipal Water |
Parking
Land
|
Acreage
|
No |
|
Land Amenities
|
Park |
|
Sewer
|
Sanitary Sewer |
|
Size Depth
|
61 Ft ,2 In |
|
Size Frontage
|
27 Ft ,10 In |
|
Size Irregular
|
27.9 X 61.2 Ft |
|
Size Total Text
|
27.9 X 61.2 Ft |
|
Zoning Description
|
Fd And T8-fd*87 |
Rooms
| Level |
Type |
Length |
Width |
Dimensions |
|
Second Level |
Primary Bedroom |
3.58 m |
4.55 m |
3.58 m x 4.55 m |
|
Second Level |
Bedroom 2 |
2.97 m |
3.96 m |
2.97 m x 3.96 m |
|
Second Level |
Bedroom 3 |
3.15 m |
3.15 m |
3.15 m x 3.15 m |
|
Lower Level |
Family Room |
3.96 m |
3.56 m |
3.96 m x 3.56 m |
|
Lower Level |
Laundry Room |
2.54 m |
1.55 m |
2.54 m x 1.55 m |
|
Lower Level |
Utility Room |
3.45 m |
2.79 m |
3.45 m x 2.79 m |
|
Main Level |
Living Room |
3.96 m |
4.67 m |
3.96 m x 4.67 m |
|
Main Level |
Dining Room |
3.94 m |
3.02 m |
3.94 m x 3.02 m |
|
Main Level |
Kitchen |
3.48 m |
4.04 m |
3.48 m x 4.04 m |
|
Main Level |
Eating Area |
2.41 m |
2.44 m |
2.41 m x 2.44 m |
https://www.realtor.ca/real-estate/28273738/236-magurn-gate-milton-ha-harrison-1033-ha-harrison










































