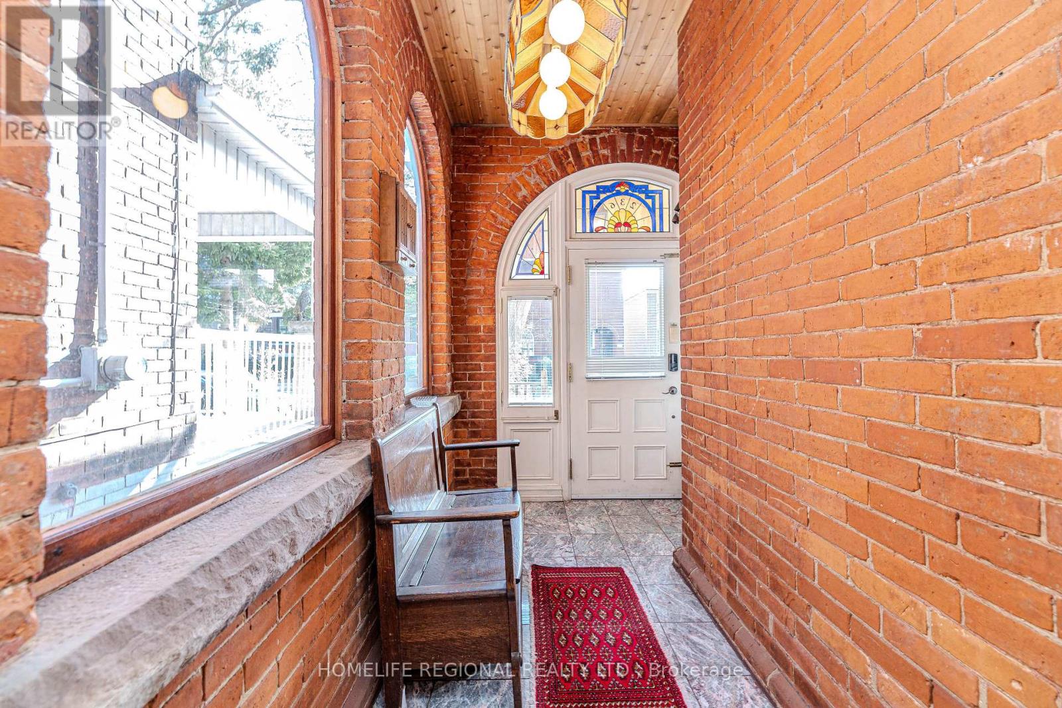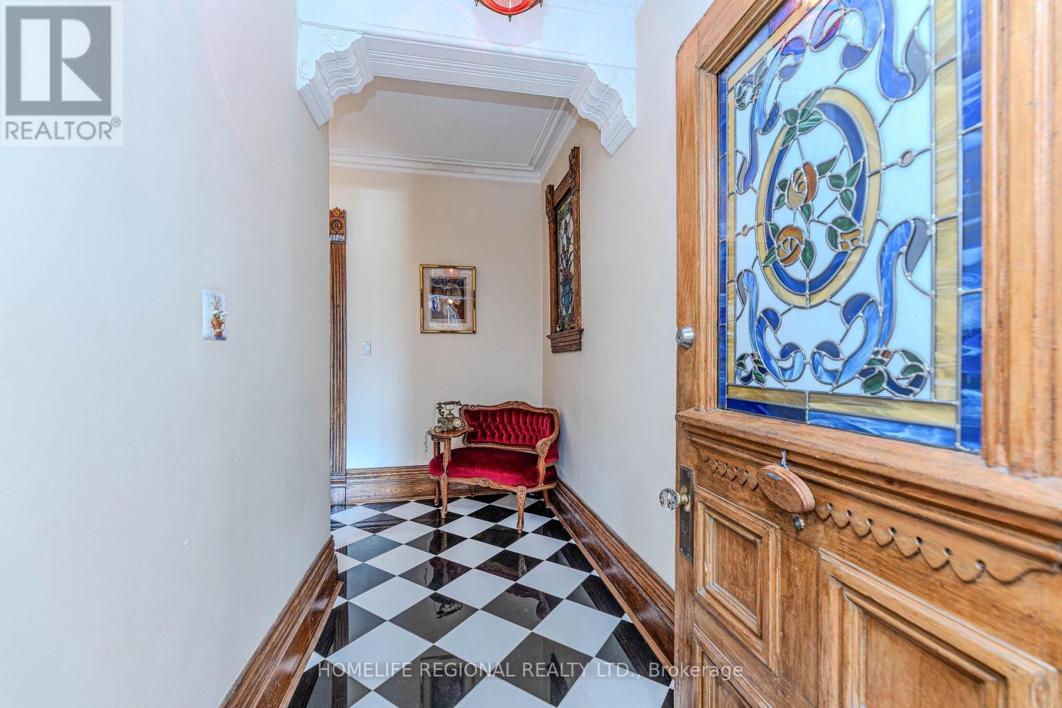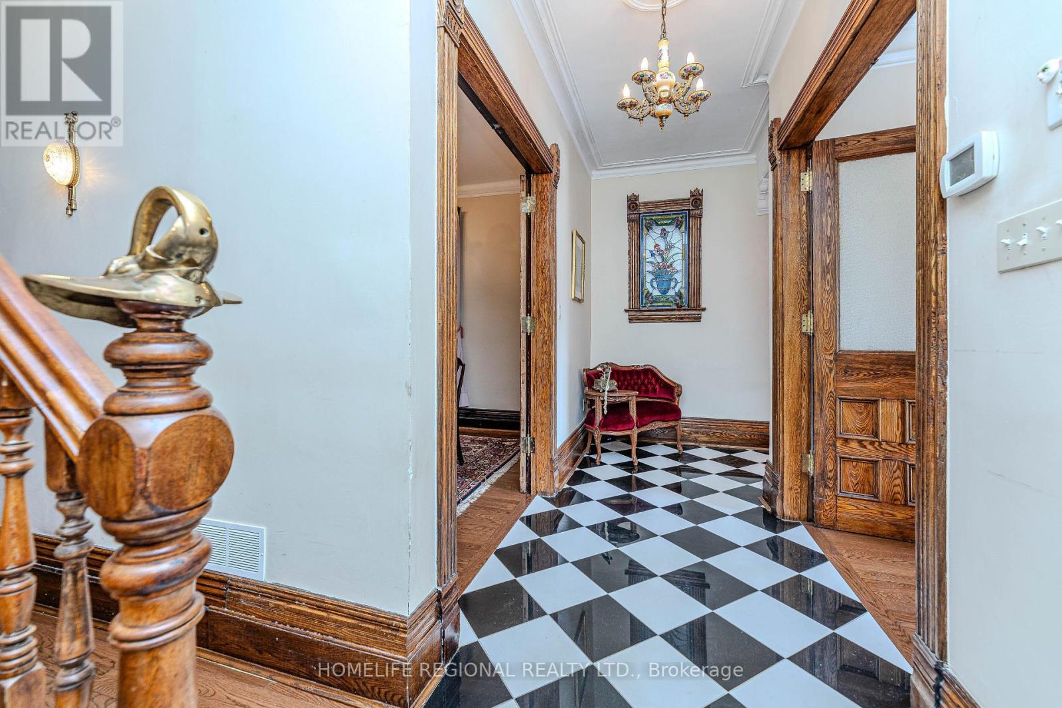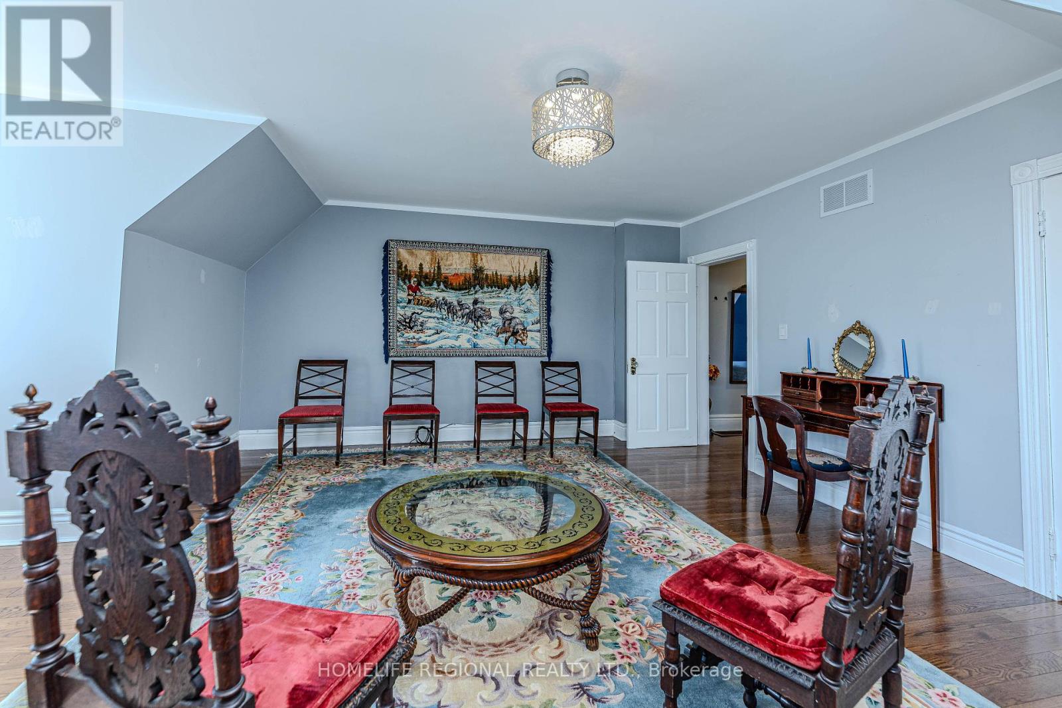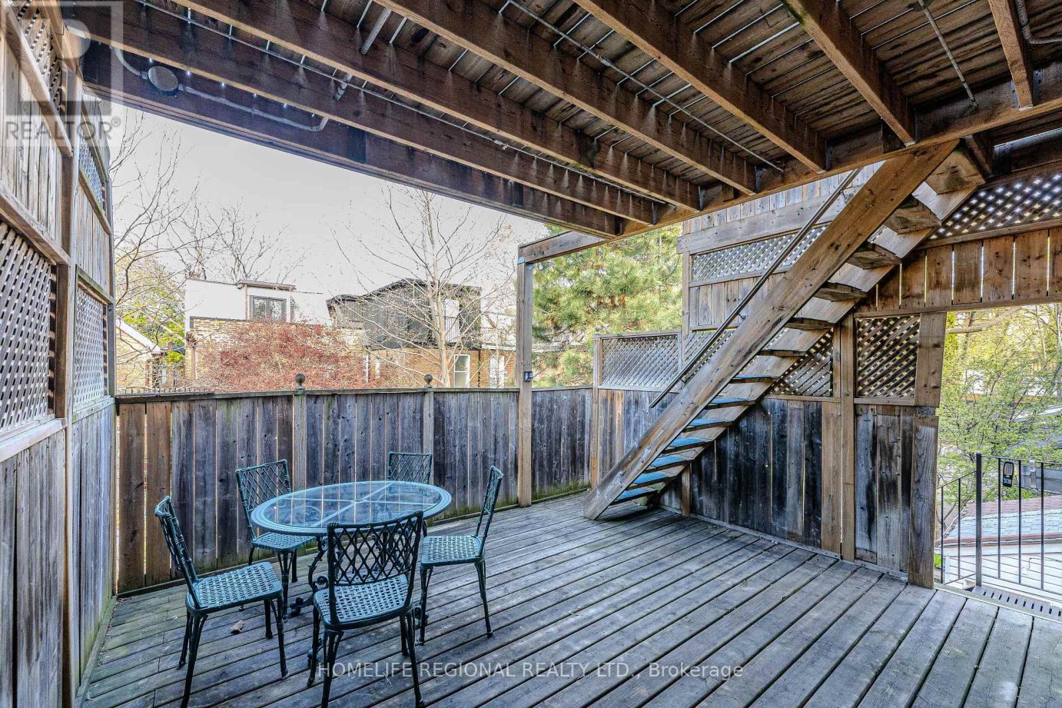6 Bedroom
3 Bathroom
2500 - 3000 sqft
Fireplace
Central Air Conditioning
Forced Air
$1,890,900
Fantastic large semi-detached, 6 bedroom, 2 Kitchen 3 bathroom Victorian! Featuring the character and charm you would expect from a home built in 1888. 10ft ceilings on main floor, bay windows, French doors, crown molding, 12 inch wood baseboards on main floor, stained glass and the list goes on. Ideal for a large family or families. The home can easily be divided into four potential apartments. Fire escape at the rear and two walkout decks off of the 2nd and 3rd floors. Upgraded 1 inch copper main waterline, 200 amp electrical service, radiant floor heating in the main floor bedroom and enclosed veranda. Just a few minutes walk to Trinity Park and Rec center, vibrant Ossington, Dundas and Queen Street West. (id:50787)
Property Details
|
MLS® Number
|
C12134016 |
|
Property Type
|
Single Family |
|
Community Name
|
Trinity-Bellwoods |
|
Amenities Near By
|
Hospital, Park, Schools, Public Transit |
|
Community Features
|
Community Centre |
|
Structure
|
Deck, Shed |
Building
|
Bathroom Total
|
3 |
|
Bedrooms Above Ground
|
6 |
|
Bedrooms Total
|
6 |
|
Age
|
100+ Years |
|
Amenities
|
Fireplace(s) |
|
Appliances
|
Water Meter, Dishwasher, Dryer, Hood Fan, Stove, Washer, Window Coverings, Two Refrigerators |
|
Basement Development
|
Unfinished |
|
Basement Type
|
N/a (unfinished) |
|
Construction Style Attachment
|
Semi-detached |
|
Cooling Type
|
Central Air Conditioning |
|
Exterior Finish
|
Brick |
|
Fireplace Present
|
Yes |
|
Fireplace Total
|
1 |
|
Flooring Type
|
Marble, Hardwood |
|
Foundation Type
|
Stone |
|
Heating Fuel
|
Natural Gas |
|
Heating Type
|
Forced Air |
|
Stories Total
|
3 |
|
Size Interior
|
2500 - 3000 Sqft |
|
Type
|
House |
|
Utility Water
|
Municipal Water |
Parking
Land
|
Acreage
|
No |
|
Fence Type
|
Fenced Yard |
|
Land Amenities
|
Hospital, Park, Schools, Public Transit |
|
Sewer
|
Sanitary Sewer |
|
Size Depth
|
100 Ft |
|
Size Frontage
|
21 Ft ,10 In |
|
Size Irregular
|
21.9 X 100 Ft |
|
Size Total Text
|
21.9 X 100 Ft |
Rooms
| Level |
Type |
Length |
Width |
Dimensions |
|
Second Level |
Bedroom 2 |
5.4 m |
3.8 m |
5.4 m x 3.8 m |
|
Second Level |
Bedroom 3 |
3.58 m |
3.34 m |
3.58 m x 3.34 m |
|
Second Level |
Bedroom 4 |
3.58 m |
2.99 m |
3.58 m x 2.99 m |
|
Second Level |
Bedroom 5 |
3.06 m |
2.54 m |
3.06 m x 2.54 m |
|
Third Level |
Bedroom |
3.59 m |
4.16 m |
3.59 m x 4.16 m |
|
Third Level |
Kitchen |
3.42 m |
4.37 m |
3.42 m x 4.37 m |
|
Third Level |
Family Room |
5.4 m |
5.43 m |
5.4 m x 5.43 m |
|
Main Level |
Foyer |
2.29 m |
3.14 m |
2.29 m x 3.14 m |
|
Main Level |
Living Room |
3.86 m |
5.51 m |
3.86 m x 5.51 m |
|
Main Level |
Dining Room |
3.58 m |
4.31 m |
3.58 m x 4.31 m |
|
Main Level |
Kitchen |
4.24 m |
5.88 m |
4.24 m x 5.88 m |
|
Main Level |
Primary Bedroom |
3.24 m |
4.1 m |
3.24 m x 4.1 m |
https://www.realtor.ca/real-estate/28281903/236-dovercourt-road-toronto-trinity-bellwoods-trinity-bellwoods
















