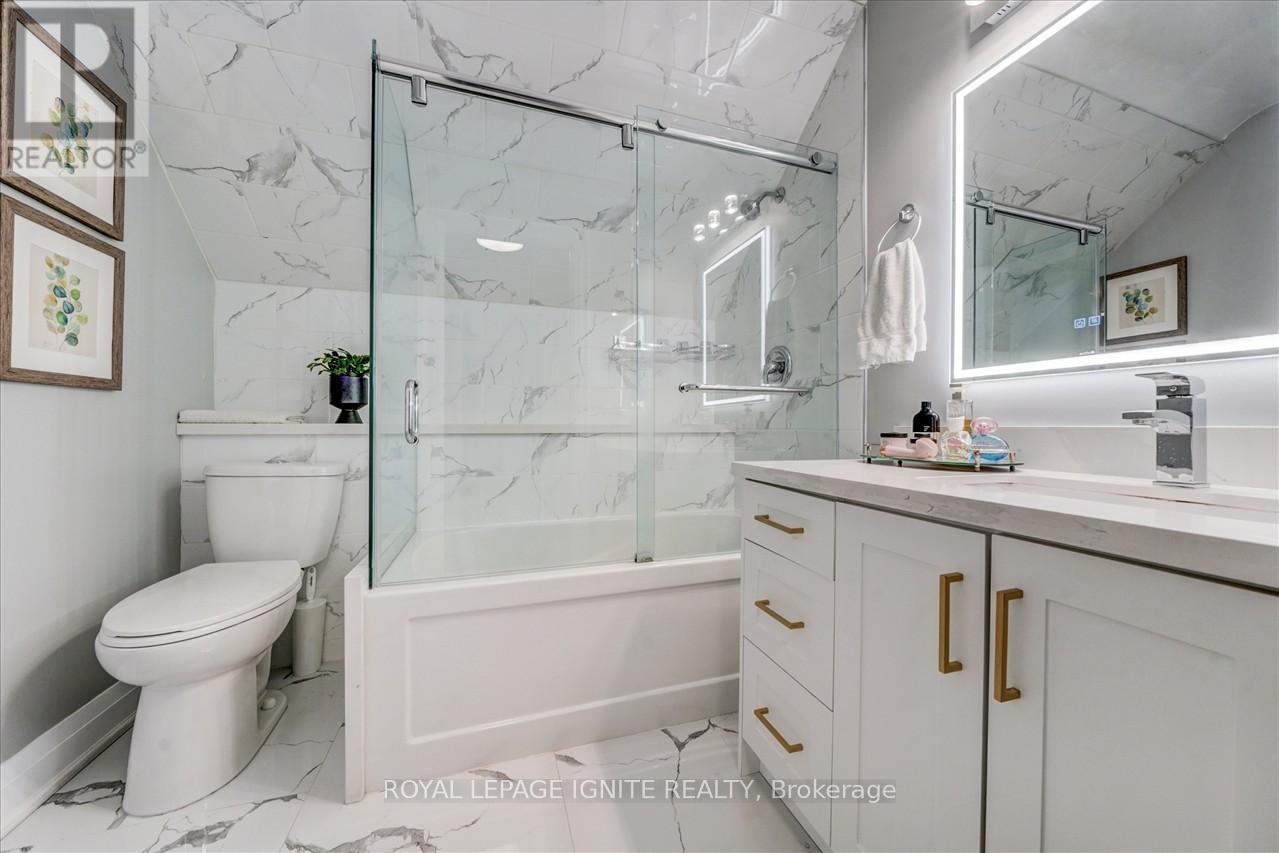289-597-1980
infolivingplus@gmail.com
235 Dearborn Avenue Oshawa, Ontario L1G 4Z3
6 Bedroom
4 Bathroom
Central Air Conditioning
Forced Air
$828,888
Welcome To 235 Dearborn Ave In Oshawa's Prestigious O'Neil community. This 4+2 Br Detached Home Ideal For Huge Family/Investment! Whole House Smooth Ceiling W/Tons Of Potlight, Stone Counter, Remodeled Baths W/ Glass Dr Shower, Freestanding Tub & All Illuminated Mirror, Skylight In Master & Sep Entrance Wth Fin Bsmt. Proximity To Transit, Restaurants, Parks, Hospital & Shopping Ensures Everyday Convenience, While Easy Access To Post-Secondary Education Institutions Such As Durham College & UOIT **** EXTRAS **** All Elf's, S/S Appliances - Fridge, Stove, Range Hood, B/I Dishwasher Bsmt - Fridge, Stove, Range Hood, Washer & Dryer (id:50787)
Property Details
| MLS® Number | E8414324 |
| Property Type | Single Family |
| Community Name | O'Neill |
| Amenities Near By | Hospital, Park, Place Of Worship, Public Transit, Schools |
| Parking Space Total | 2 |
Building
| Bathroom Total | 4 |
| Bedrooms Above Ground | 4 |
| Bedrooms Below Ground | 2 |
| Bedrooms Total | 6 |
| Basement Development | Finished |
| Basement Features | Separate Entrance |
| Basement Type | N/a (finished) |
| Construction Style Attachment | Detached |
| Cooling Type | Central Air Conditioning |
| Exterior Finish | Brick |
| Heating Fuel | Natural Gas |
| Heating Type | Forced Air |
| Stories Total | 3 |
| Type | House |
| Utility Water | Municipal Water |
Land
| Acreage | No |
| Land Amenities | Hospital, Park, Place Of Worship, Public Transit, Schools |
| Sewer | Sanitary Sewer |
| Size Irregular | 40 X 81 Ft |
| Size Total Text | 40 X 81 Ft |
Rooms
| Level | Type | Length | Width | Dimensions |
|---|---|---|---|---|
| Second Level | Primary Bedroom | 6.3 m | 5.3 m | 6.3 m x 5.3 m |
| Second Level | Bedroom 2 | 4.25 m | 3.21 m | 4.25 m x 3.21 m |
| Second Level | Bedroom 3 | 4.15 m | 3.57 m | 4.15 m x 3.57 m |
| Second Level | Bedroom 4 | 4.13 m | 3.18 m | 4.13 m x 3.18 m |
| Basement | Kitchen | 3.94 m | 2.62 m | 3.94 m x 2.62 m |
| Basement | Bedroom | 3.87 m | 2.19 m | 3.87 m x 2.19 m |
| Basement | Bedroom 2 | 2.87 m | 2.84 m | 2.87 m x 2.84 m |
| Ground Level | Living Room | 5.49 m | 4.14 m | 5.49 m x 4.14 m |
| Ground Level | Dining Room | 4.25 m | 4.21 m | 4.25 m x 4.21 m |
| Ground Level | Kitchen | 3.63 m | 3.03 m | 3.63 m x 3.03 m |
https://www.realtor.ca/real-estate/27006472/235-dearborn-avenue-oshawa-oneill




































