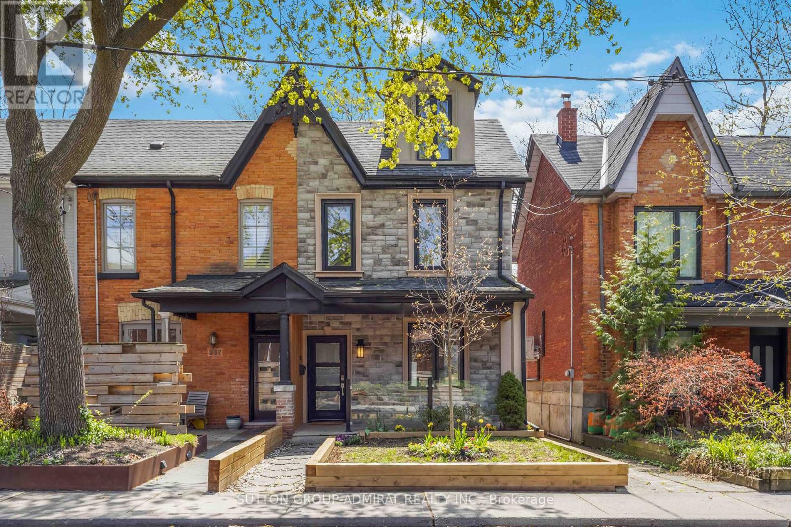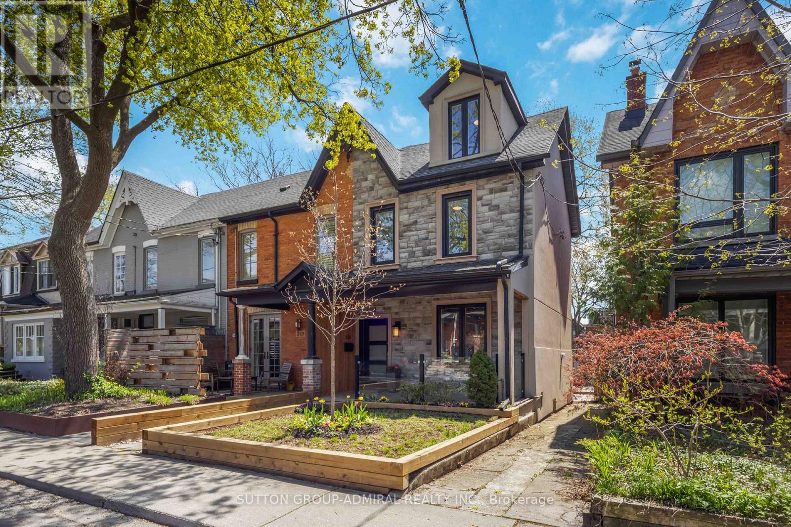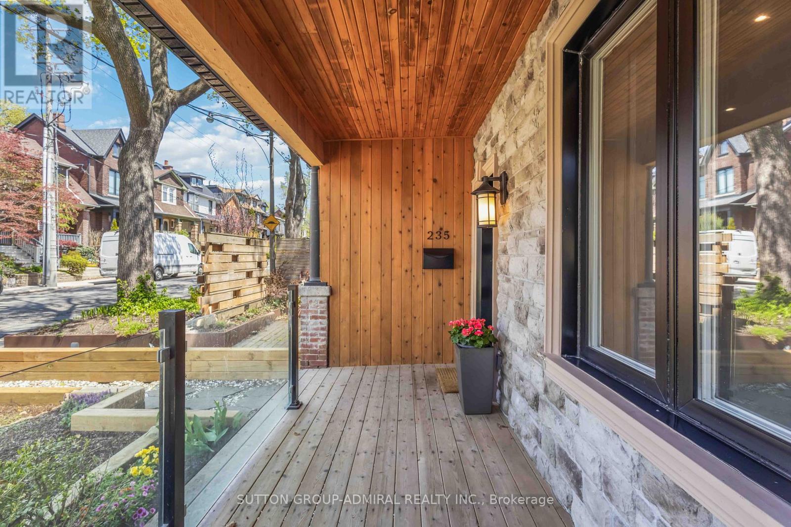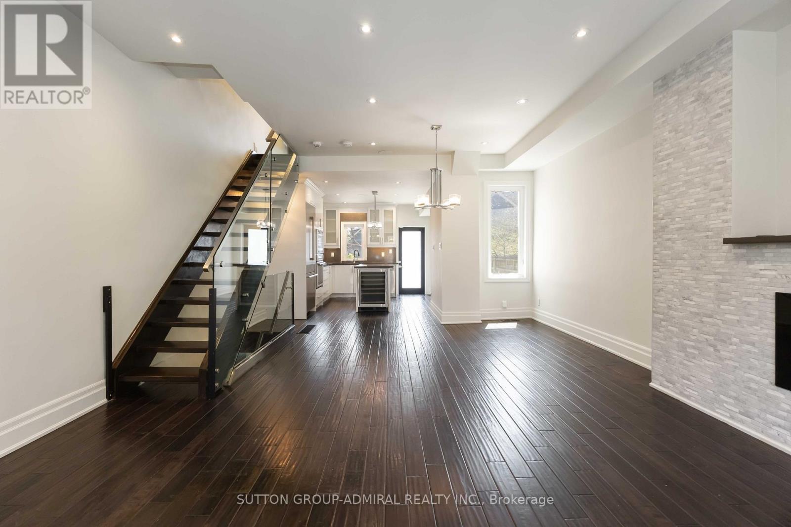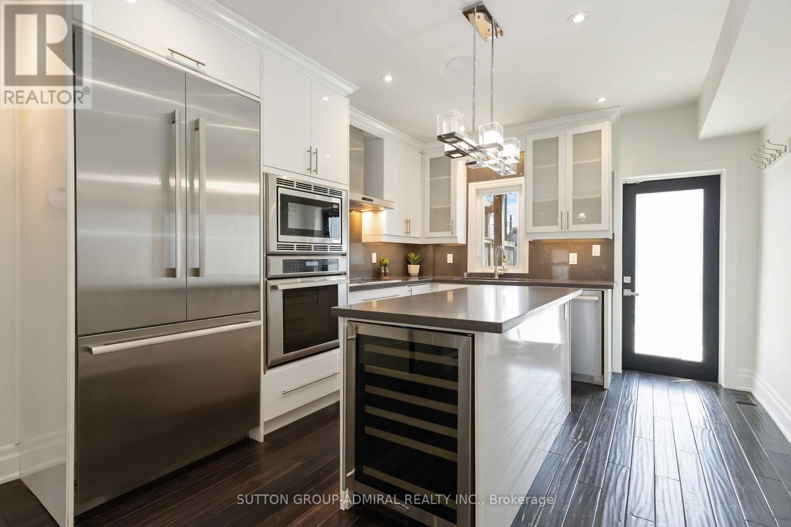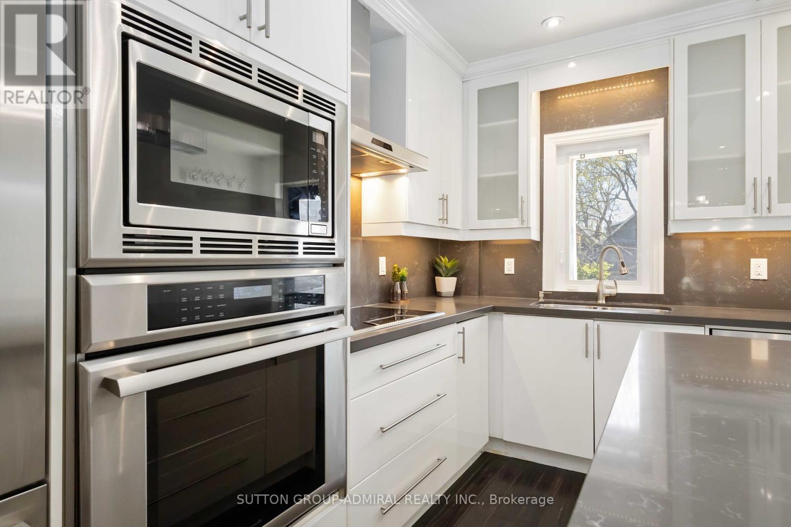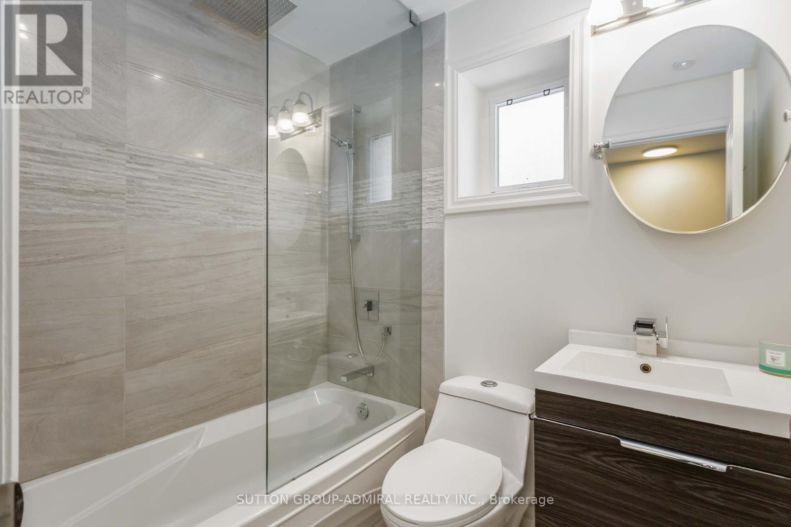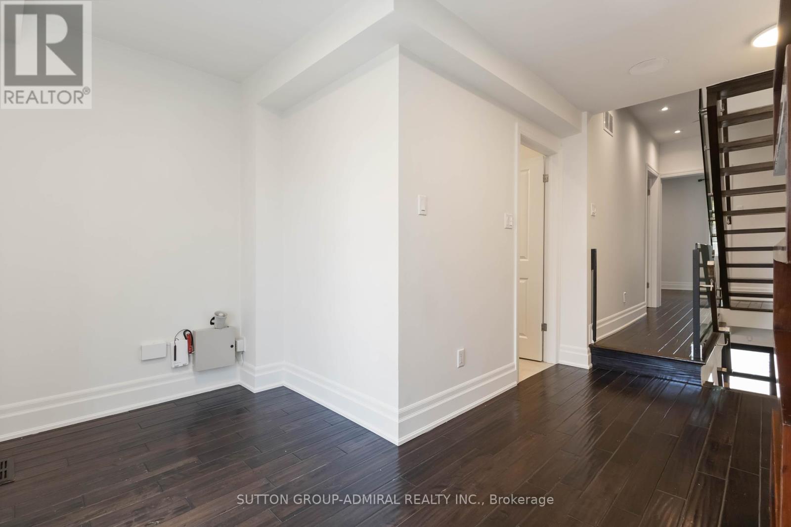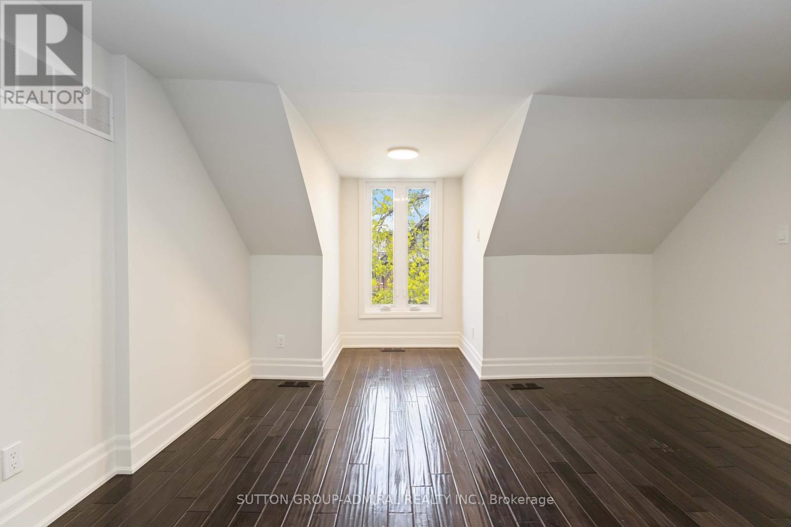4 Bedroom
3 Bathroom
1500 - 2000 sqft
Central Air Conditioning
Forced Air
$1,769,000
Welcome To This Beautifully Maintained 3+1 Bedroom Home In The Highly Sought After North Riverdale Community. Feels Like A Semi, Offering Extra Light, Privacy, And A Thoughtful Blend Of Modern Upgrades And Classic Charm. The Chefs Dream Kitchen Features High End Thermador Built-In Appliances, Bar Fridge, And An Oversized Island Perfect For Entertaining. Bright, Spacious Bedrooms Offer Great Natural Light And Ample Storage. A Versatile Office Space Is Tucked Away On The Second Floor With A Walk-Out Balcony Overlooking The Yard - Easily To Enclose To Create An Additional Bedroom. The Third Floor Boasts A Private Primary Bedroom Retreat With A Walk-In Closet, Spa-Like Ensuite, And Serene Views Of The Tree-Lined Street. The Lower Level Serves Perfectly As A Guest Suite, Office, Or In-law Space With Separate Access To Yard. Enjoy The Lush Private Backyard With Large Deck And 2-Car Parking At The Rear - Fence Can Be Removed By Seller For A Private Driveway. Steps To Highly Ranked Schools: Withrow PS, Pape Avenue PS, And Riverdale CI. Walk To Withrow Park, Danforth shops, TTC, and The Upcoming Ontario Line Extension At Pape Station. A Rare Opportunity To Own A Move-In Ready Home In One Of Toronto's Most Vibrant And Family-Friendly Neighbourhoods. (id:50787)
Property Details
|
MLS® Number
|
E12130831 |
|
Property Type
|
Single Family |
|
Community Name
|
North Riverdale |
|
Features
|
Carpet Free |
|
Parking Space Total
|
2 |
|
Structure
|
Shed |
Building
|
Bathroom Total
|
3 |
|
Bedrooms Above Ground
|
3 |
|
Bedrooms Below Ground
|
1 |
|
Bedrooms Total
|
4 |
|
Appliances
|
Oven - Built-in, Dryer, Hood Fan, Microwave, Oven, Stove, Washer, Refrigerator |
|
Basement Development
|
Finished |
|
Basement Features
|
Walk Out |
|
Basement Type
|
N/a (finished) |
|
Construction Style Attachment
|
Attached |
|
Cooling Type
|
Central Air Conditioning |
|
Exterior Finish
|
Brick |
|
Flooring Type
|
Hardwood, Laminate |
|
Foundation Type
|
Unknown |
|
Heating Fuel
|
Natural Gas |
|
Heating Type
|
Forced Air |
|
Stories Total
|
3 |
|
Size Interior
|
1500 - 2000 Sqft |
|
Type
|
Row / Townhouse |
|
Utility Water
|
Municipal Water |
Parking
Land
|
Acreage
|
No |
|
Sewer
|
Sanitary Sewer |
|
Size Depth
|
108 Ft |
|
Size Frontage
|
20 Ft ,4 In |
|
Size Irregular
|
20.4 X 108 Ft |
|
Size Total Text
|
20.4 X 108 Ft |
Rooms
| Level |
Type |
Length |
Width |
Dimensions |
|
Second Level |
Office |
3.35 m |
1.98 m |
3.35 m x 1.98 m |
|
Second Level |
Bedroom 2 |
3.2 m |
3.05 m |
3.2 m x 3.05 m |
|
Second Level |
Bedroom 3 |
4.57 m |
3.2 m |
4.57 m x 3.2 m |
|
Third Level |
Primary Bedroom |
5.03 m |
3.81 m |
5.03 m x 3.81 m |
|
Basement |
Recreational, Games Room |
10.67 m |
4.57 m |
10.67 m x 4.57 m |
|
Main Level |
Living Room |
3.65 m |
3.5 m |
3.65 m x 3.5 m |
|
Main Level |
Dining Room |
3.2 m |
2.74 m |
3.2 m x 2.74 m |
|
Main Level |
Kitchen |
4.57 m |
3.05 m |
4.57 m x 3.05 m |
https://www.realtor.ca/real-estate/28274478/235-bain-avenue-toronto-north-riverdale-north-riverdale

