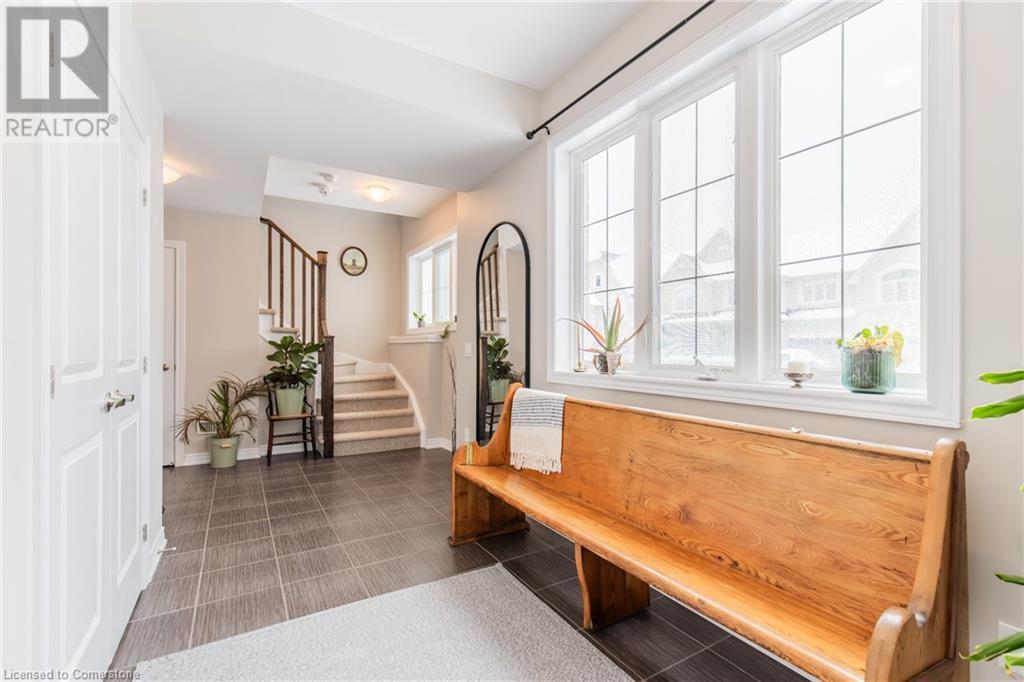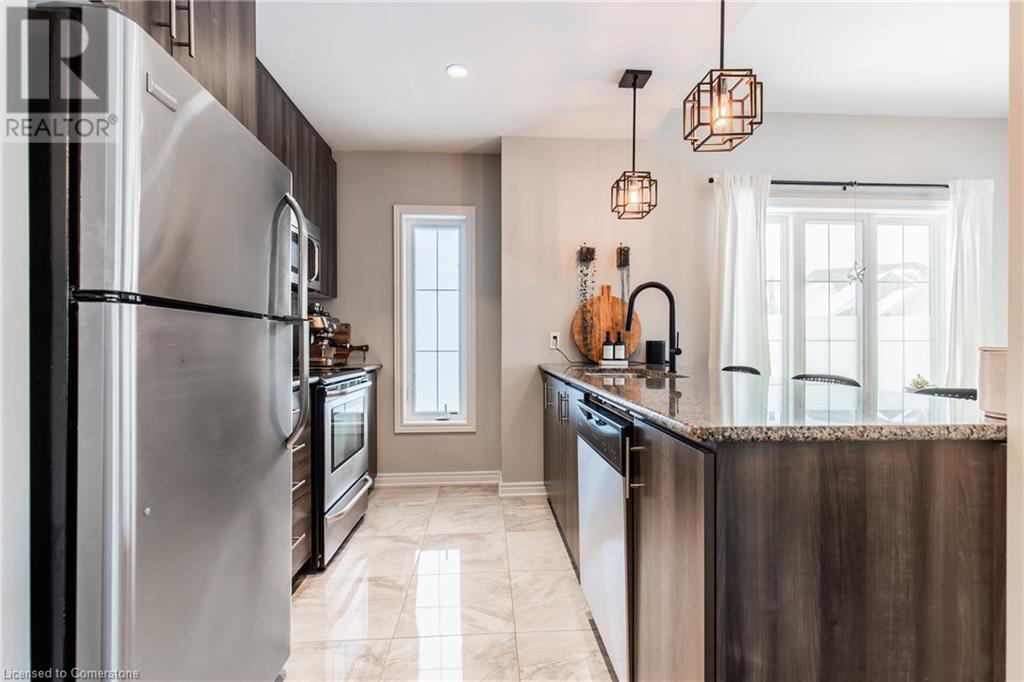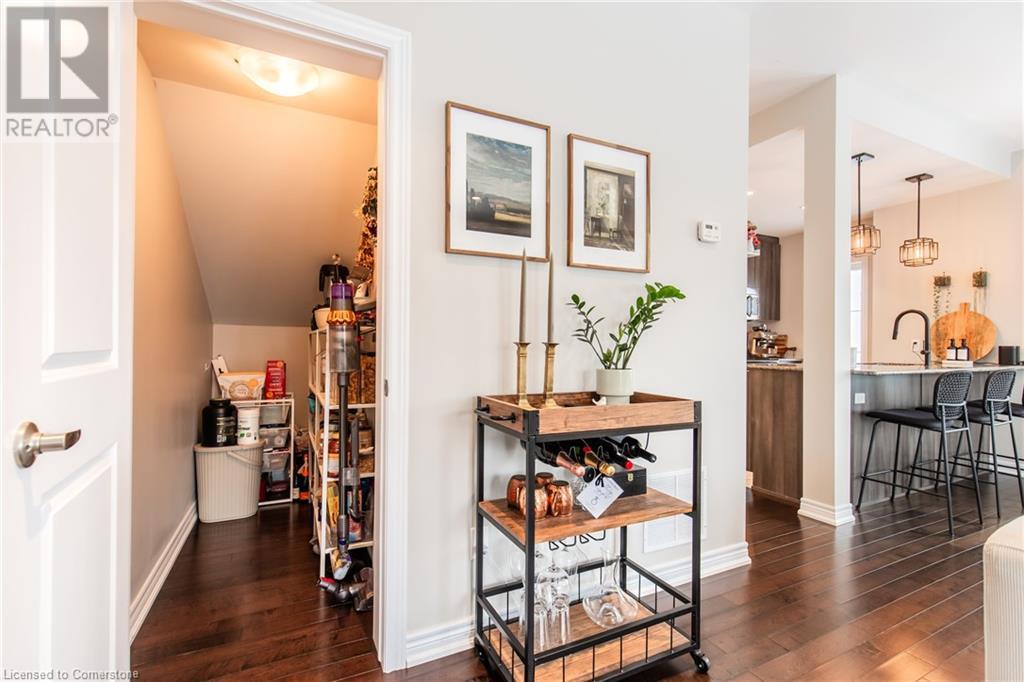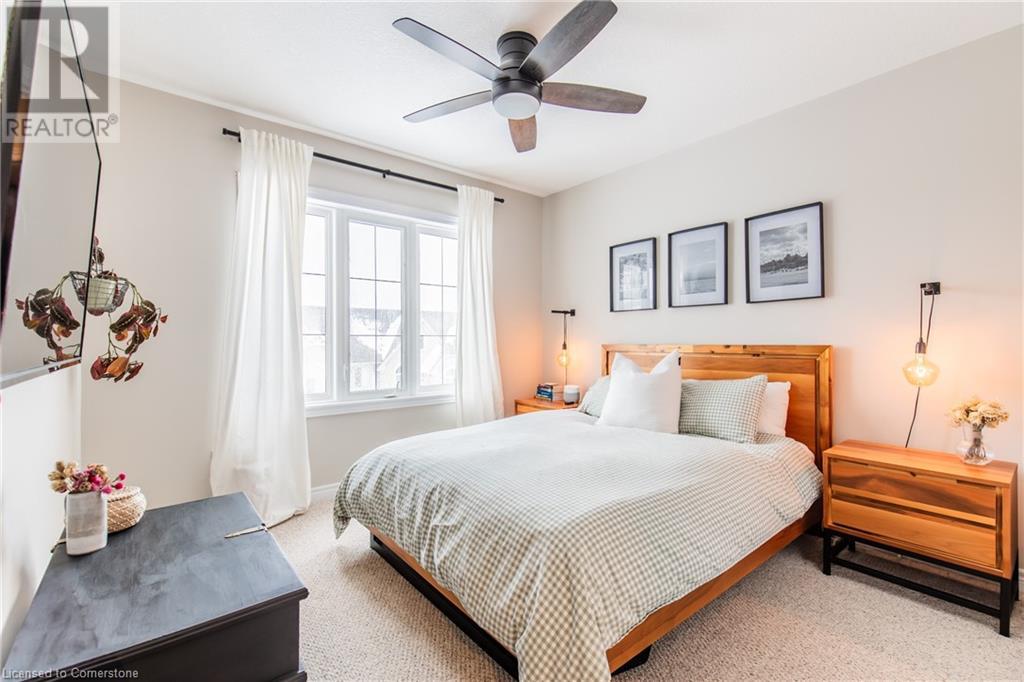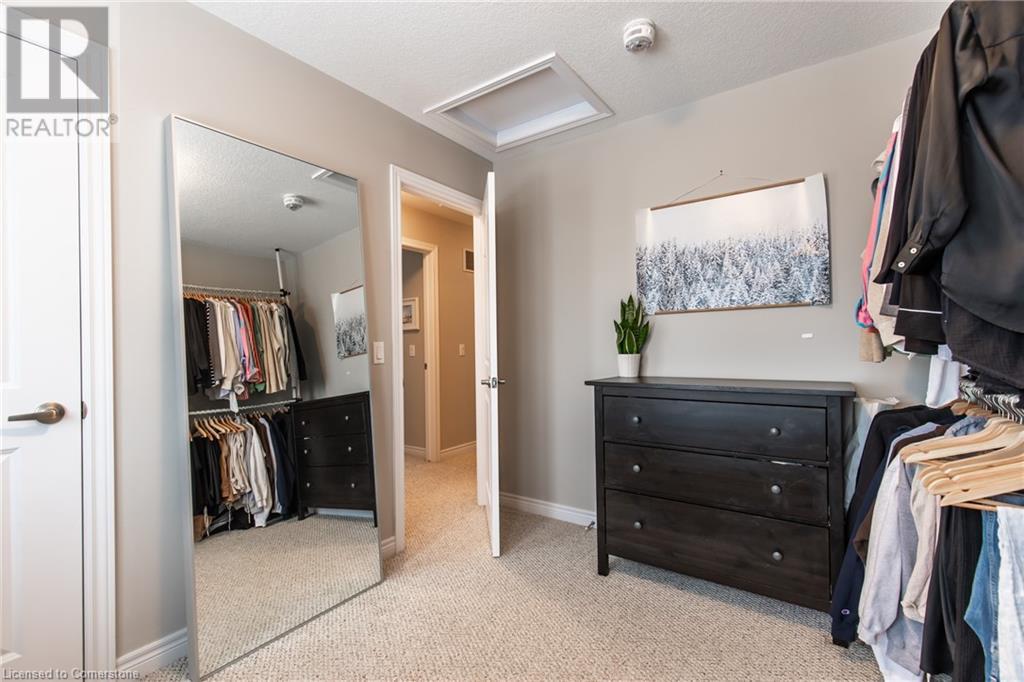2347 Natasha Circle Oakville, Ontario L6M 1N9
$3,250 Monthly
Come and experience this sun-drenched end-unit townhome in Bronte Creek. Natural light fills the beautifully designed open-concept living space through the large South West facing windows, creating a warm and inviting atmosphere. This three-story townhome in the safe family friendly Palermo neighbourhood may be the perfect place for you to grow, dream, work, and play. The kitchen includes upgraded finishes, stainless steel appliances, granite countertop and flooring, breakfast bar, upgraded kitchen pendant lights and pot lights throughout. The dining area features sliding doors that open to a balcony ideal for BBQs. The home includes three spacious bedrooms that provide room for everyone. The ground floor den offers the flexibility to create a home gym, office, or hobby room. You'll also appreciate the ample closet space for storage. The in-suite laundry includes large front loading washer and dryer. Parking for two vehicles is included, with a private driveway and a single-car garage. The property also features a lovely side yard that offers additional outdoor space and access to the Bronte Creek walking trails is nearby! The location is truly unbeatable, with shopping, schools, a hospital and highways nearby. Discover your new beginning right here on Natasha Circle. (id:50787)
Property Details
| MLS® Number | 40714233 |
| Property Type | Single Family |
| Amenities Near By | Hospital |
| Community Features | Community Centre, School Bus |
| Equipment Type | None |
| Features | Southern Exposure, Conservation/green Belt |
| Parking Space Total | 2 |
| Rental Equipment Type | None |
Building
| Bathroom Total | 2 |
| Bedrooms Above Ground | 3 |
| Bedrooms Total | 3 |
| Appliances | Dishwasher, Dryer, Refrigerator, Stove, Washer, Microwave Built-in |
| Architectural Style | 3 Level |
| Basement Type | None |
| Constructed Date | 2017 |
| Construction Style Attachment | Attached |
| Cooling Type | Central Air Conditioning |
| Exterior Finish | Stone, Stucco |
| Fire Protection | Smoke Detectors |
| Fixture | Ceiling Fans |
| Foundation Type | Poured Concrete |
| Half Bath Total | 1 |
| Heating Fuel | Natural Gas |
| Heating Type | Forced Air |
| Stories Total | 3 |
| Size Interior | 1438 Sqft |
| Type | Row / Townhouse |
| Utility Water | Municipal Water |
Parking
| Attached Garage |
Land
| Access Type | Road Access |
| Acreage | No |
| Land Amenities | Hospital |
| Sewer | Municipal Sewage System |
| Size Depth | 42 Ft |
| Size Frontage | 41 Ft |
| Size Total Text | Under 1/2 Acre |
| Zoning Description | Rm2 |
Rooms
| Level | Type | Length | Width | Dimensions |
|---|---|---|---|---|
| Second Level | 2pc Bathroom | 5'0'' x 5'0'' | ||
| Second Level | Living Room | 14'7'' x 11'0'' | ||
| Second Level | Dining Room | 11'10'' x 9'4'' | ||
| Second Level | Kitchen | 9'0'' x 8'6'' | ||
| Third Level | Bedroom | 9'0'' x 9'0'' | ||
| Third Level | 4pc Bathroom | 5'0'' x 9'0'' | ||
| Third Level | Bedroom | 11'4'' x 9'0'' | ||
| Third Level | Bedroom | 11'0'' x 11'0'' | ||
| Main Level | Den | 15'0'' x 9'8'' |
https://www.realtor.ca/real-estate/28130207/2347-natasha-circle-oakville



