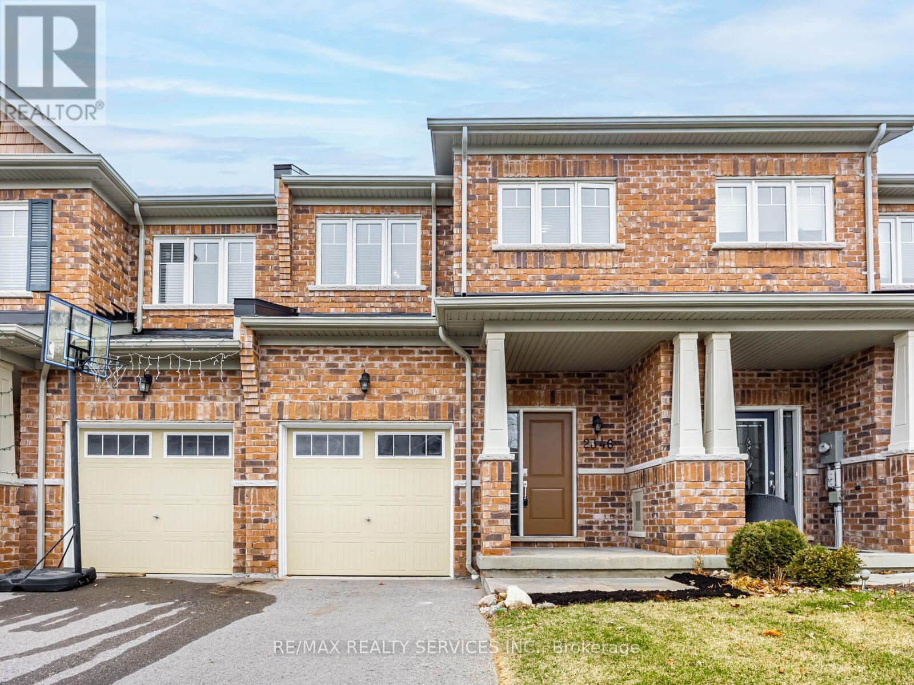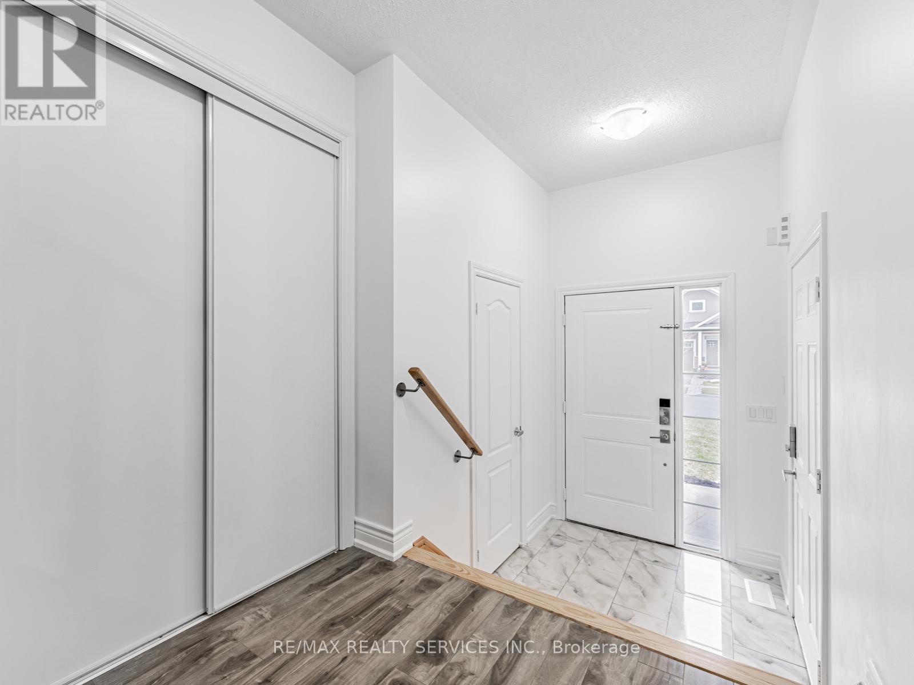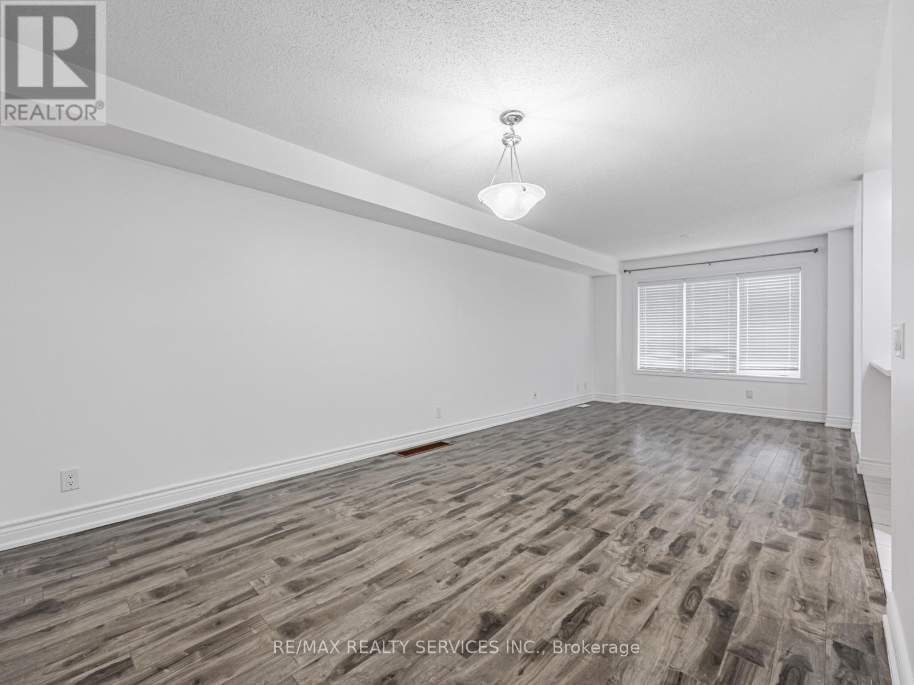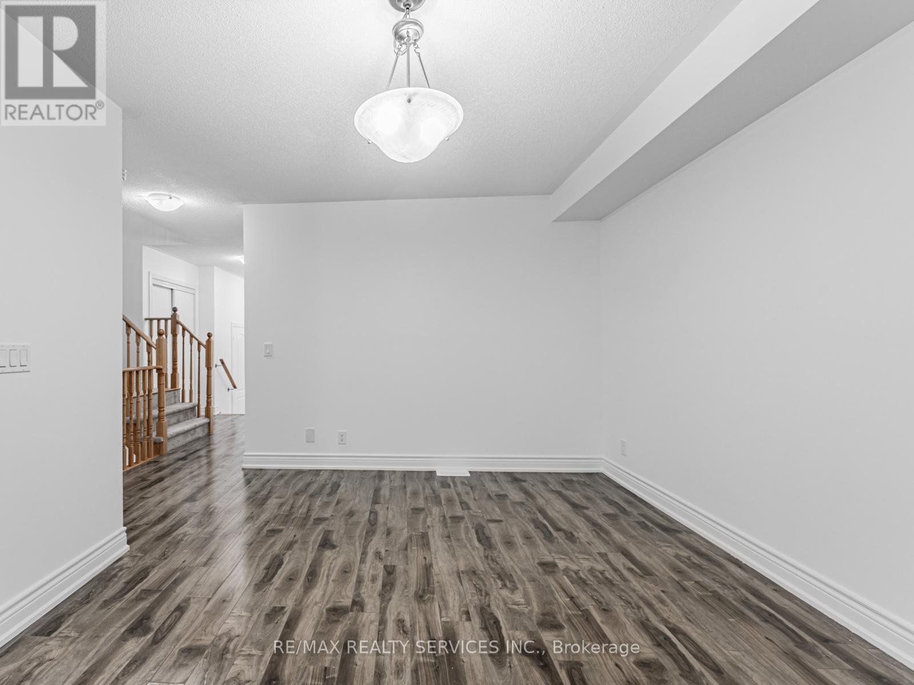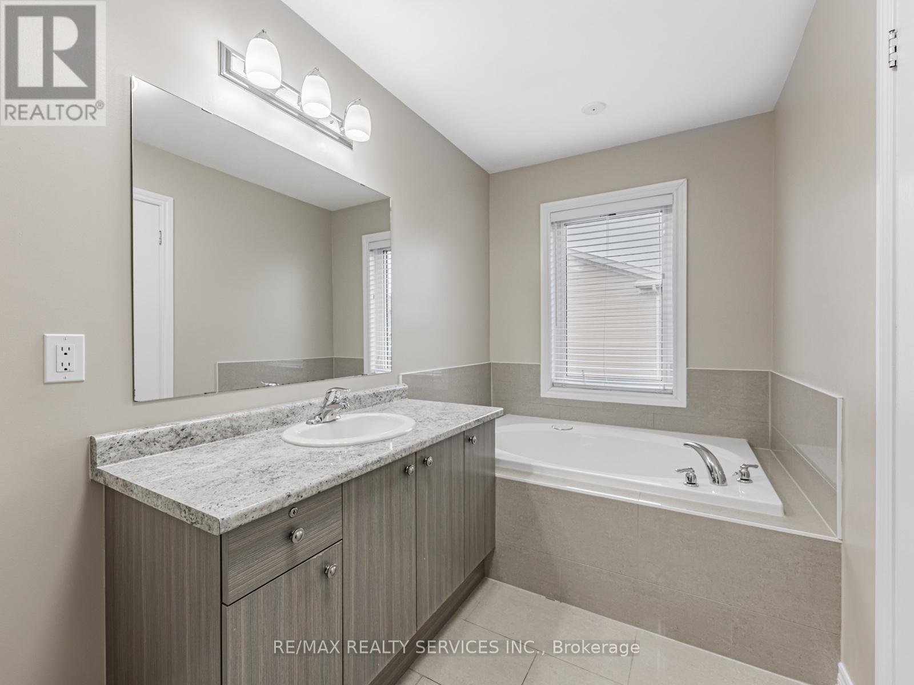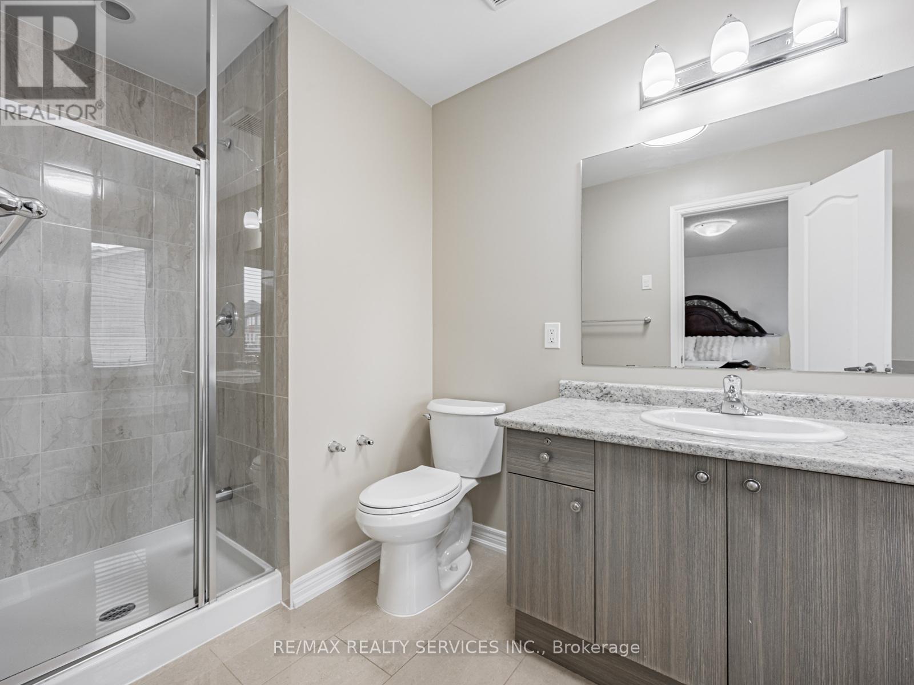289-597-1980
infolivingplus@gmail.com
2346 New Providence Street Oshawa (Windfields), Ontario L1L 0C1
3 Bedroom
3 Bathroom
1500 - 2000 sqft
Central Air Conditioning
Forced Air
$797,097
STUNNING OPEN-CONCEPT MINTO SOLANO MODEL TOWNHOUSE FEATURING A FINISHED BASEMENT, LARGE FOYER AND A SPACIOUS DINING AREA.LOCATED IN THE HIGHLY DESIRABLE KINGSMEADOW/WINDFIELDS COMMUNITY NEAR SIMCOE AND HIGHWAY 407. WALKING DISTANCE TO UOIT, DURHAM COLLEGE AND TRANSIT OPTIONS INCLUDING DURHAM AND GO. THE MASTER BEDROOM BOASTS AN ENSUITE WITH A SOAKER TUB AND A WALK-IN CLOSET FOR ADDED COMFORT AND CONVENIENCE. (id:50787)
Property Details
| MLS® Number | E12095030 |
| Property Type | Single Family |
| Community Name | Windfields |
| Amenities Near By | Public Transit, Park, Schools |
| Parking Space Total | 3 |
Building
| Bathroom Total | 3 |
| Bedrooms Above Ground | 3 |
| Bedrooms Total | 3 |
| Appliances | Dryer, Microwave, Stove, Washer, Refrigerator |
| Basement Development | Finished |
| Basement Type | N/a (finished) |
| Construction Style Attachment | Attached |
| Cooling Type | Central Air Conditioning |
| Exterior Finish | Brick |
| Flooring Type | Laminate, Tile, Carpeted |
| Foundation Type | Concrete |
| Half Bath Total | 1 |
| Heating Fuel | Natural Gas |
| Heating Type | Forced Air |
| Stories Total | 2 |
| Size Interior | 1500 - 2000 Sqft |
| Type | Row / Townhouse |
| Utility Water | Municipal Water |
Parking
| Attached Garage | |
| Garage |
Land
| Acreage | No |
| Fence Type | Fenced Yard |
| Land Amenities | Public Transit, Park, Schools |
| Sewer | Sanitary Sewer |
| Size Depth | 95 Ft ,1 In |
| Size Frontage | 20 Ft |
| Size Irregular | 20 X 95.1 Ft |
| Size Total Text | 20 X 95.1 Ft |
Rooms
| Level | Type | Length | Width | Dimensions |
|---|---|---|---|---|
| Second Level | Primary Bedroom | 12.1 m | 14.6 m | 12.1 m x 14.6 m |
| Second Level | Bedroom 2 | 9.4 m | 11.6 m | 9.4 m x 11.6 m |
| Second Level | Bedroom 3 | 9.4 m | 14.4 m | 9.4 m x 14.4 m |
| Basement | Family Room | 13.4 m | 18.6 m | 13.4 m x 18.6 m |
| Main Level | Living Room | 10.1 m | 24.1 m | 10.1 m x 24.1 m |
| Main Level | Dining Room | 10.1 m | 24.1 m | 10.1 m x 24.1 m |
| Main Level | Eating Area | 8.2 m | 8 m | 8.2 m x 8 m |
| Main Level | Kitchen | 8.2 m | 10.1 m | 8.2 m x 10.1 m |
https://www.realtor.ca/real-estate/28195326/2346-new-providence-street-oshawa-windfields-windfields

