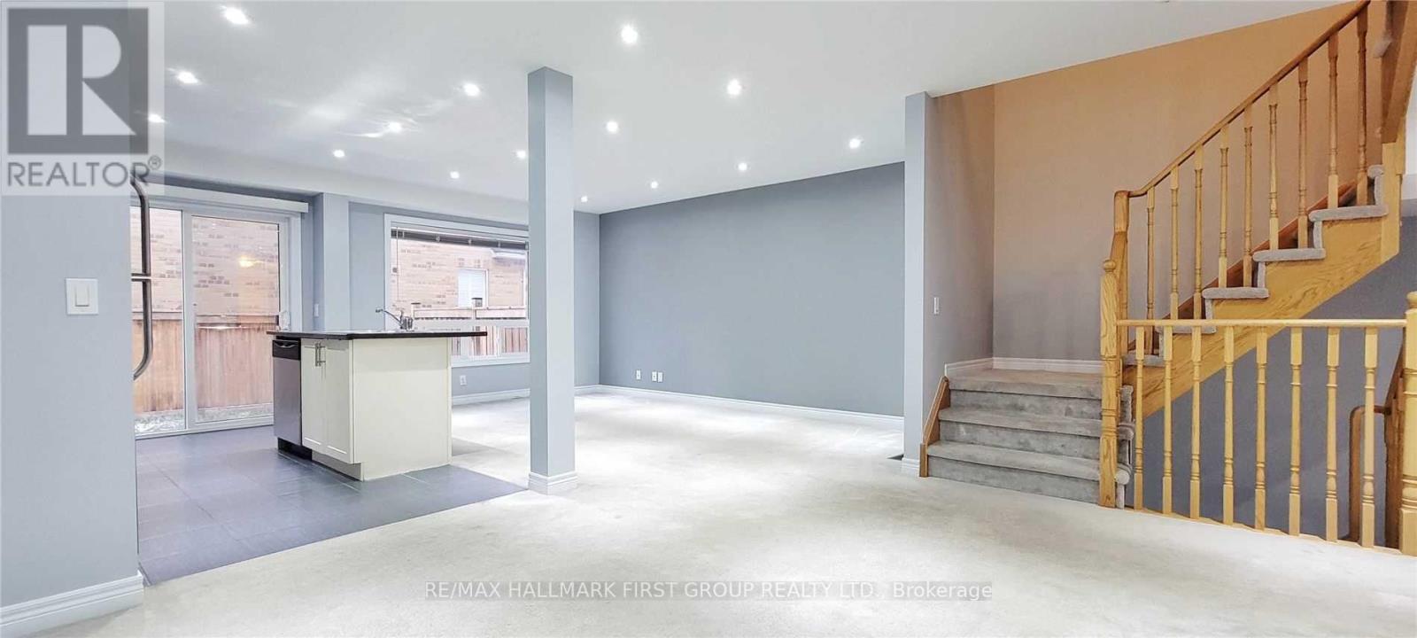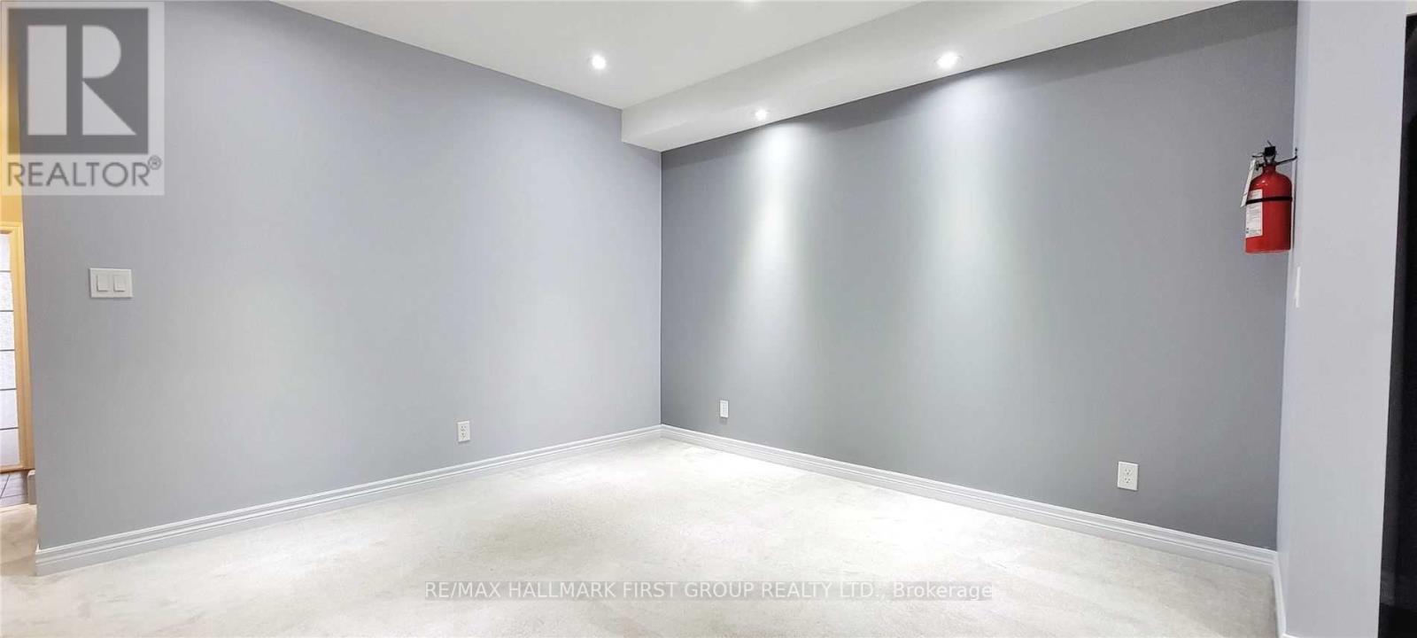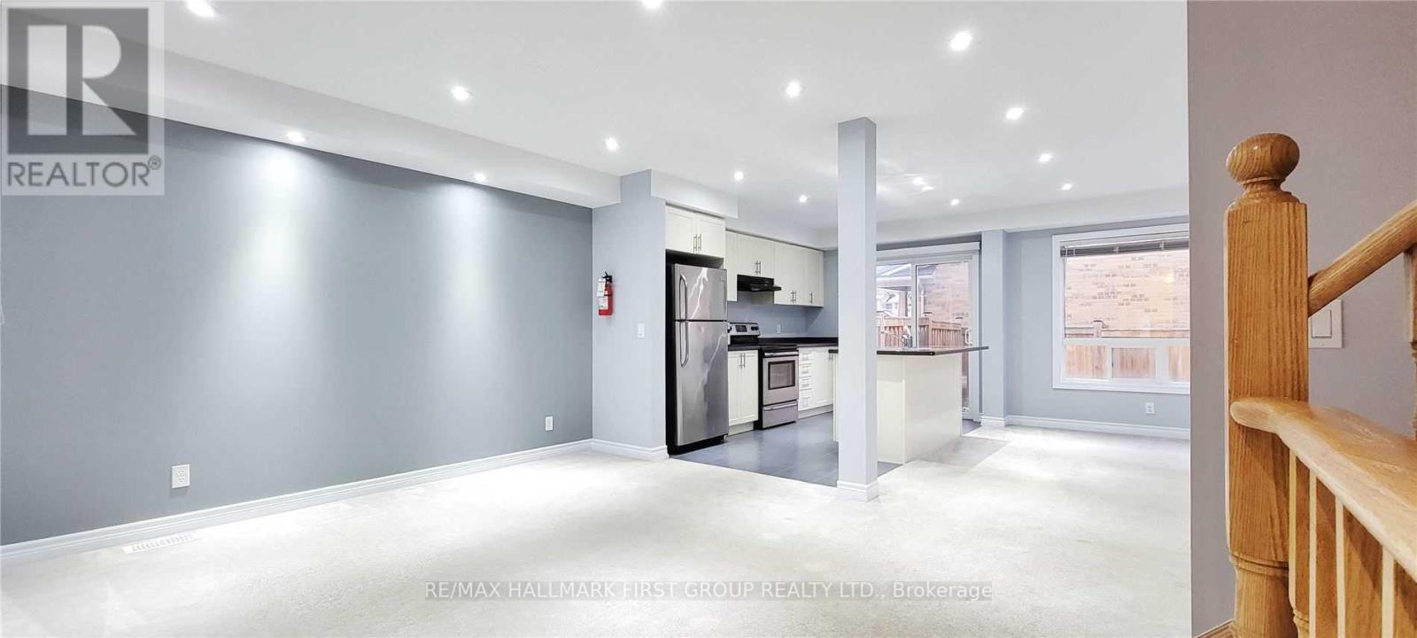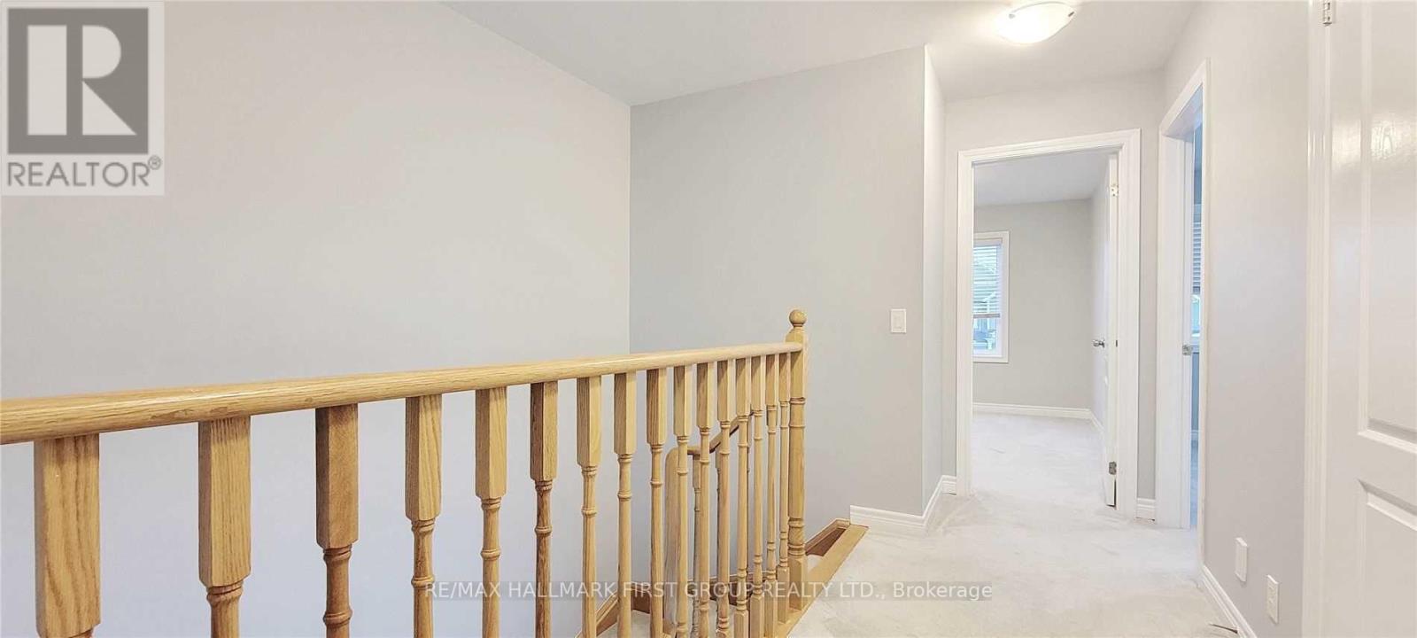4 Bedroom
4 Bathroom
Central Air Conditioning
Forced Air
$874,999
Welcome To Your New Home! This Stunning 3 Bedroom + 4 Bathroom, 2 Storey Townhome By Minto Is Located In The Family-Oriented Windfields Community of North Oshawa. With Over 1800 Square Feet Per Floor Plan, This Home Offers Ample Space For Comfortable Living. Enjoy Convenient Access To The Garage And An Open Concept Main Floor That Seamlessly Blends Living, Dining, And Kitchen Areas. The Upgraded Kitchen Features Stainless Steel Appliances, Perfect For Any Home Chef. On The Second Floor You'll Be Greeted With 3 Bright And Spacious Bedrooms With The Primary Room Offering Its Own Private 4pc Ensuite And Walk In Closet. The Basement Boasts A Large Recreation Area And A Laundry Room With A Sink And Plenty Of Storage Space. This Home Is Perfect For Families Looking For A Blend Of Modern Living And Community Charm. Situated Near Highway 407 And 412, As Well As Steps Away From Ontario Tech University/ Durham College, Including Close Proximity To Costco, Canadian Brew House, Restaurants, Shopping, And More (id:50787)
Property Details
|
MLS® Number
|
E9011079 |
|
Property Type
|
Single Family |
|
Community Name
|
Windfields |
|
Parking Space Total
|
3 |
Building
|
Bathroom Total
|
4 |
|
Bedrooms Above Ground
|
3 |
|
Bedrooms Below Ground
|
1 |
|
Bedrooms Total
|
4 |
|
Appliances
|
Dishwasher, Dryer, Range, Refrigerator, Stove |
|
Basement Development
|
Finished |
|
Basement Type
|
N/a (finished) |
|
Construction Style Attachment
|
Attached |
|
Cooling Type
|
Central Air Conditioning |
|
Exterior Finish
|
Brick, Vinyl Siding |
|
Foundation Type
|
Unknown |
|
Heating Fuel
|
Natural Gas |
|
Heating Type
|
Forced Air |
|
Stories Total
|
2 |
|
Type
|
Row / Townhouse |
|
Utility Water
|
Municipal Water |
Parking
Land
|
Acreage
|
No |
|
Sewer
|
Sanitary Sewer |
|
Size Irregular
|
20.03 X 95.23 Ft |
|
Size Total Text
|
20.03 X 95.23 Ft |
Rooms
| Level |
Type |
Length |
Width |
Dimensions |
|
Second Level |
Primary Bedroom |
3.35 m |
5.21 m |
3.35 m x 5.21 m |
|
Second Level |
Bedroom 2 |
2.87 m |
3.63 m |
2.87 m x 3.63 m |
|
Second Level |
Bedroom 3 |
2.8 m |
3.78 m |
2.8 m x 3.78 m |
|
Basement |
Recreational, Games Room |
4.08 m |
5.66 m |
4.08 m x 5.66 m |
|
Main Level |
Kitchen |
2.62 m |
3.75 m |
2.62 m x 3.75 m |
|
Main Level |
Dining Room |
4.33 m |
3.6 m |
4.33 m x 3.6 m |
|
Main Level |
Living Room |
3.23 m |
5.46 m |
3.23 m x 5.46 m |
https://www.realtor.ca/real-estate/27124804/2345-steeplechase-street-oshawa-windfields










































