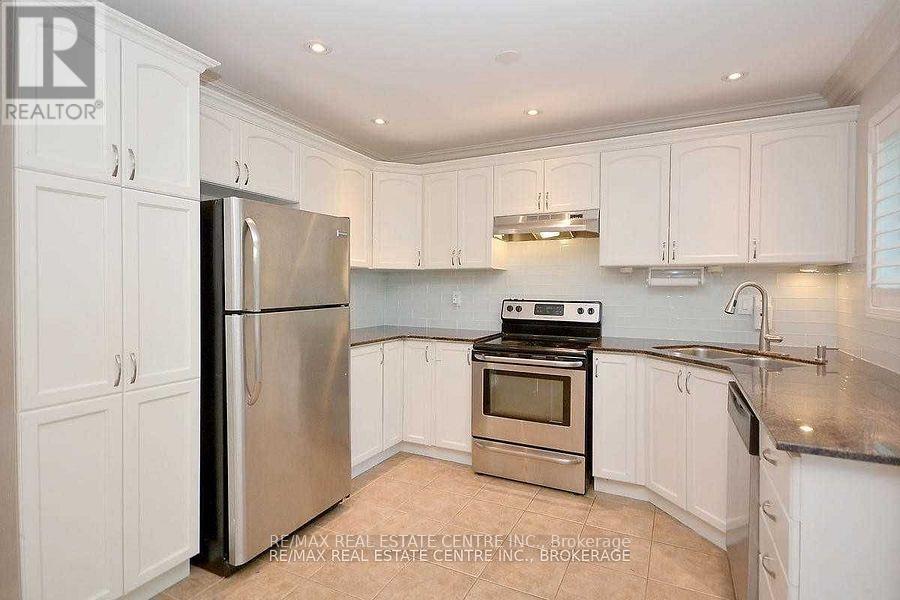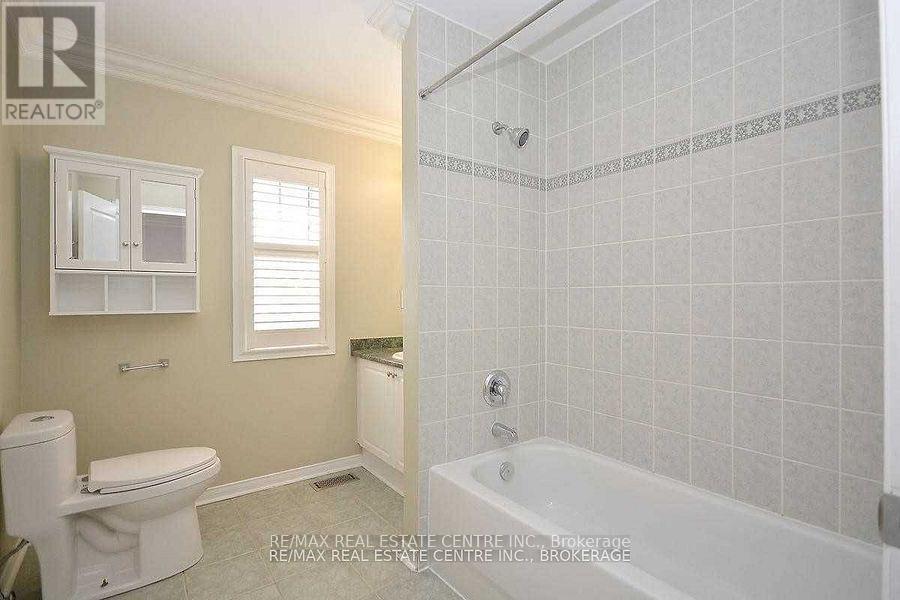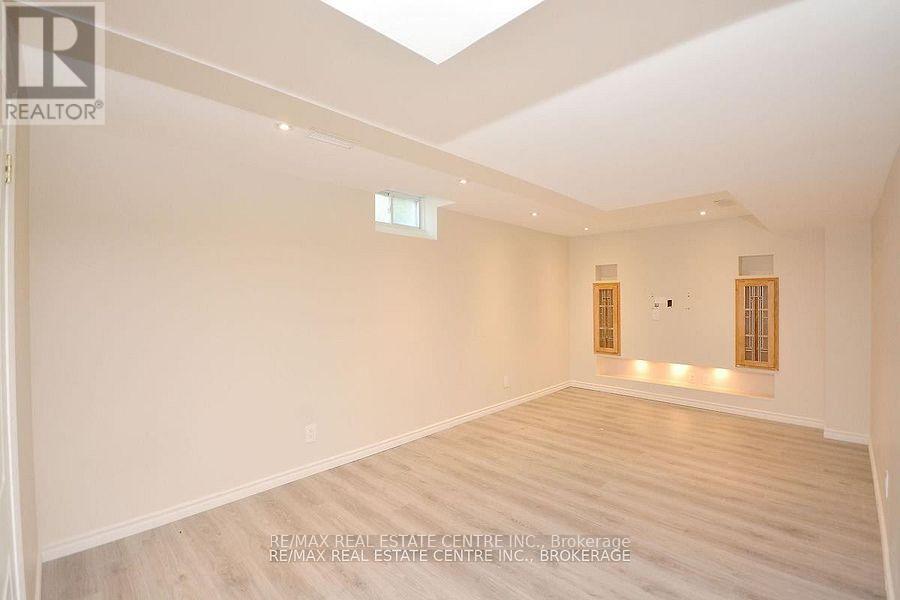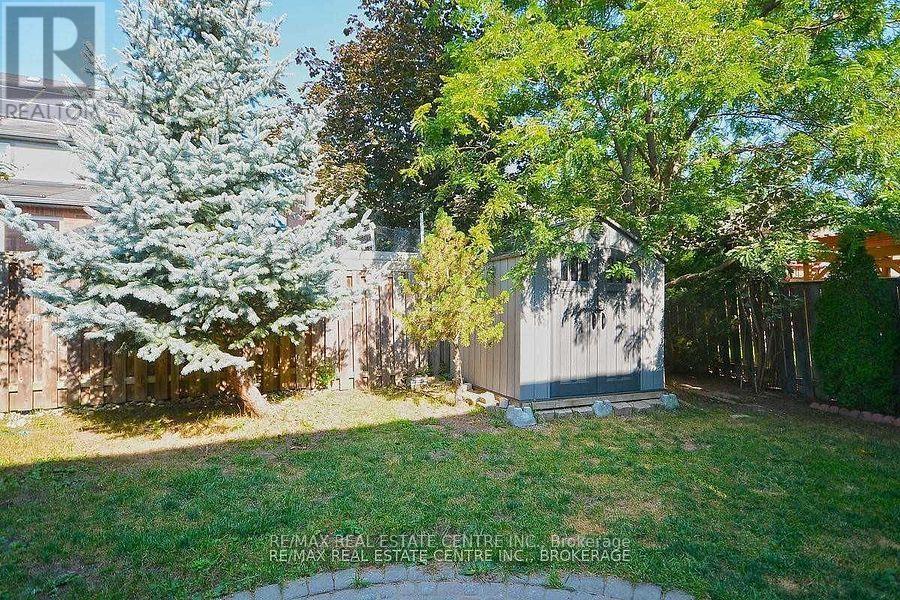3 Bedroom
3 Bathroom
1500 - 2000 sqft
Fireplace
Central Air Conditioning
Forced Air
$3,800 Monthly
Stunning Executive 3 Bedrooms and 3 Bathrooms, Freehold Carpet Free Detached Home In The Heart Of Oakville, In Prime Location in Oakville's Westoak Trails Master Planned Community. Main Floor Upgraded With Hardwood Floors, Renovated Kitchen, Pot Lights, Fireplace, Coffered Ceilings in Family Room, Walk Out To Fully Fenced Spacious Back Yard. Second Floor Upgraded With Hardwood Floors, Laundry Room On 2nd Floor With Laundry Sink, Large Primary Bedroom with a 4Piece Ensuite and Walk In Closet. Large 2nd and 3rd Bedrooms, Share another Full Bathroom on the Second Floor.Upgraded Spacious Finished Basement With Pot Lights, Great Room and A Recreation Space. Convenient Location Walking Distance To Top Rated Schools, Parks, Trails, Public Transit. Minutes Drive To Shopping, GoTrain, GO Buses, Entertainment, Soccer Stadium, Library, Cafes, Sports Centres, Restaurants, Hospital, Supermarkets, Freshco,Walmart, Fortinos, Canadian Superstore, Theatres, Oakville Mall, Arena, Sports Complex, And Much More. Minutes Drive ToQew, 403, 427, 401, 407, Oakville Lakeshore Toronto, Mississauga & Niagara & Much More...Total Three Parking Spaces***(HOT WATER TANK RENTAL INCLUDED IN THE MONTHLY RENT) (id:50787)
Property Details
|
MLS® Number
|
W12129826 |
|
Property Type
|
Single Family |
|
Community Name
|
1019 - WM Westmount |
|
Amenities Near By
|
Park, Public Transit, Schools |
|
Community Features
|
Community Centre |
|
Features
|
Irregular Lot Size, Conservation/green Belt, Carpet Free |
|
Parking Space Total
|
3 |
|
Structure
|
Patio(s), Shed |
Building
|
Bathroom Total
|
3 |
|
Bedrooms Above Ground
|
3 |
|
Bedrooms Total
|
3 |
|
Age
|
6 To 15 Years |
|
Amenities
|
Separate Electricity Meters |
|
Appliances
|
Garage Door Opener Remote(s), Water Heater, Blinds, Central Vacuum, Dishwasher, Dryer, Stove, Washer, Refrigerator |
|
Basement Development
|
Finished |
|
Basement Type
|
Full (finished) |
|
Construction Style Attachment
|
Detached |
|
Cooling Type
|
Central Air Conditioning |
|
Exterior Finish
|
Brick |
|
Fireplace Present
|
Yes |
|
Flooring Type
|
Laminate, Ceramic, Hardwood |
|
Foundation Type
|
Poured Concrete |
|
Half Bath Total
|
1 |
|
Heating Fuel
|
Natural Gas |
|
Heating Type
|
Forced Air |
|
Stories Total
|
2 |
|
Size Interior
|
1500 - 2000 Sqft |
|
Type
|
House |
|
Utility Water
|
Municipal Water |
Parking
Land
|
Acreage
|
No |
|
Land Amenities
|
Park, Public Transit, Schools |
|
Sewer
|
Sanitary Sewer |
|
Size Depth
|
91 Ft ,10 In |
|
Size Frontage
|
36 Ft ,1 In |
|
Size Irregular
|
36.1 X 91.9 Ft |
|
Size Total Text
|
36.1 X 91.9 Ft |
Rooms
| Level |
Type |
Length |
Width |
Dimensions |
|
Second Level |
Bathroom |
|
|
Measurements not available |
|
Second Level |
Bathroom |
|
|
Measurements not available |
|
Second Level |
Primary Bedroom |
4.97 m |
3.66 m |
4.97 m x 3.66 m |
|
Second Level |
Bedroom 2 |
3.66 m |
3.14 m |
3.66 m x 3.14 m |
|
Second Level |
Bedroom 3 |
3.35 m |
3.05 m |
3.35 m x 3.05 m |
|
Lower Level |
Recreational, Games Room |
3.69 m |
3.35 m |
3.69 m x 3.35 m |
|
Lower Level |
Great Room |
6.8 m |
3.9 m |
6.8 m x 3.9 m |
|
Lower Level |
Recreational, Games Room |
4.89 m |
3 m |
4.89 m x 3 m |
|
Lower Level |
Great Room |
6.79 m |
3.97 m |
6.79 m x 3.97 m |
|
Main Level |
Bathroom |
|
|
Measurements not available |
|
Main Level |
Family Room |
3.96 m |
3.35 m |
3.96 m x 3.35 m |
|
Main Level |
Living Room |
6.7 m |
3.65 m |
6.7 m x 3.65 m |
|
Main Level |
Kitchen |
3.35 m |
2.29 m |
3.35 m x 2.29 m |
|
Main Level |
Eating Area |
3.35 m |
2.44 m |
3.35 m x 2.44 m |
|
Main Level |
Bathroom |
|
|
Measurements not available |
https://www.realtor.ca/real-estate/28272532/2343-pine-glen-road-oakville-wm-westmount-1019-wm-westmount










































