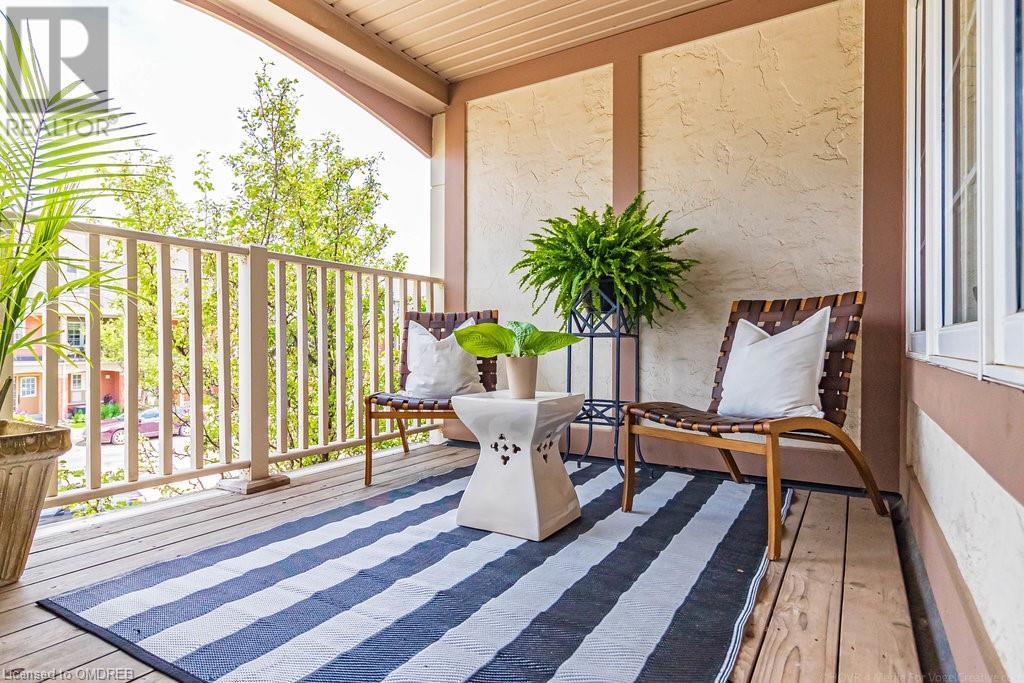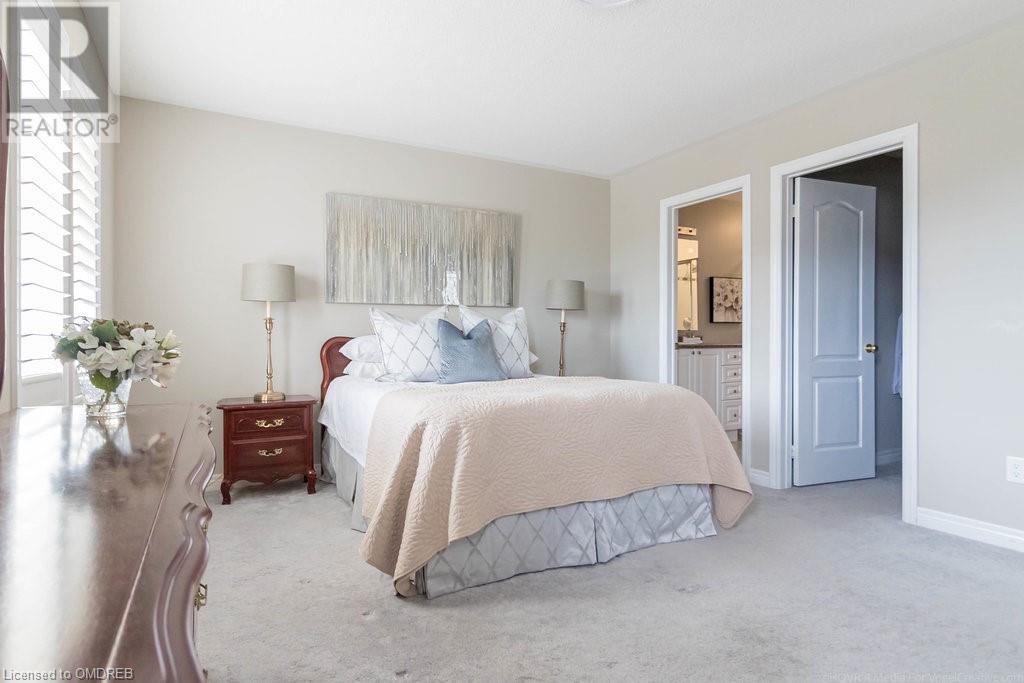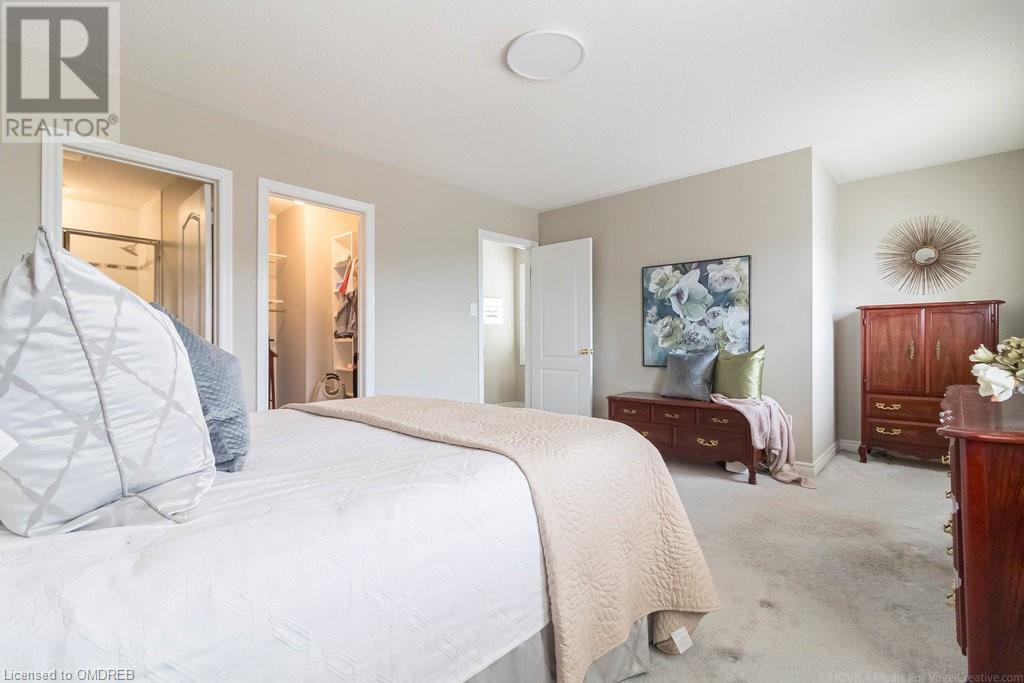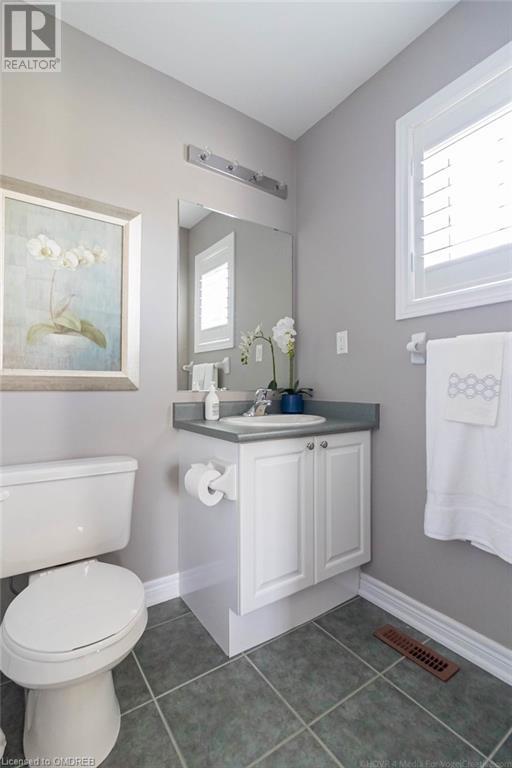2340 Parkhaven Boulevard Unit# 10 Oakville, Ontario L6H 7S4
$875,000Maintenance, Insurance, Landscaping, Property Management
$257 Monthly
Maintenance, Insurance, Landscaping, Property Management
$257 MonthlyPresenting this attractive END UNIT townhouse at 2340 Parkhaven Boulevard offering 1,572 square feet of living space with a RARE DOUBLE CAR GARAGE & LOW CONDO FEES! The interior boasts a spacious layout with 2 bedrooms, each complemented by its own ensuite bathroom for ultimate privacy & convenience. Step into the bright open-concept living area filled with natural light streaming in from numerous windows—an end unit perk! You'll appreciate the tasteful addition of California shutters throughout for added privacy & light control as well as the hardwood floors & staircases. The white kitchen is well laid out & is equipped with stainless steel appliances. The large dining area features sliding doors leading to a Juliette balcony—ideal for enjoying your morning coffee. A powder room on this level adds extra convenience. Retreat to the large primary bedroom offering a 3-piece ensuite & walk-in closet—a perfect sanctuary after a long day. The second bedroom also comes complete with its own ensuite making it ideal for family members or guests. Other notable features include convenient inside entry from the garage, main floor laundry, covered balcony where BBQs are allowed & a welcoming entryway with a double closet that provides ample storage. There is plenty of visitor parking easily available on the street. This move-in ready home is located in the friendly Oak Park neighbourhood of desirable River Oaks. Here you can enjoy leisurely strolls to Memorial Park with its playground, dog park, community garden, basketball court & trails—a testament to Oakville's commitment to outdoor living. Convenience is key here; Superstore, Walmart and LCBO are all within walking distance along with various shops and restaurants. Commuters will appreciate the easy access to major highways and the Oakville GO. Come experience what life has to offer in this vibrant community while enjoying the comforts of this low maintenance & beautifully maintained home. Furnace & AC-2023, HWT owned (id:50787)
Open House
This property has open houses!
2:00 pm
Ends at:4:00 pm
Property Details
| MLS® Number | 40615618 |
| Property Type | Single Family |
| Amenities Near By | Park, Place Of Worship, Public Transit, Schools, Shopping |
| Features | Balcony, Automatic Garage Door Opener |
| Parking Space Total | 2 |
Building
| Bathroom Total | 3 |
| Bedrooms Above Ground | 2 |
| Bedrooms Total | 2 |
| Appliances | Central Vacuum, Dishwasher, Dryer, Refrigerator, Stove, Washer, Microwave Built-in, Window Coverings, Garage Door Opener |
| Architectural Style | 3 Level |
| Basement Type | None |
| Constructed Date | 2004 |
| Construction Style Attachment | Attached |
| Cooling Type | Central Air Conditioning |
| Exterior Finish | Brick |
| Half Bath Total | 1 |
| Heating Fuel | Natural Gas |
| Heating Type | Forced Air |
| Stories Total | 3 |
| Size Interior | 1572 Sqft |
| Type | Row / Townhouse |
| Utility Water | Municipal Water |
Parking
| Attached Garage |
Land
| Acreage | No |
| Land Amenities | Park, Place Of Worship, Public Transit, Schools, Shopping |
| Sewer | Municipal Sewage System |
| Zoning Description | Rm1 |
Rooms
| Level | Type | Length | Width | Dimensions |
|---|---|---|---|---|
| Second Level | 2pc Bathroom | Measurements not available | ||
| Second Level | Dining Room | 11'10'' x 9'2'' | ||
| Second Level | Kitchen | 11'10'' x 9'3'' | ||
| Second Level | Living Room | 18'11'' x 14'5'' | ||
| Third Level | 4pc Bathroom | Measurements not available | ||
| Third Level | Bedroom | 13'6'' x 10'9'' | ||
| Third Level | 3pc Bathroom | Measurements not available | ||
| Third Level | Primary Bedroom | 18'10'' x 12'6'' | ||
| Main Level | Laundry Room | 10'9'' x 9'7'' | ||
| Main Level | Foyer | 10'8'' x 5'4'' |
https://www.realtor.ca/real-estate/27125224/2340-parkhaven-boulevard-unit-10-oakville






































