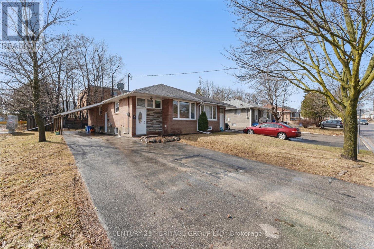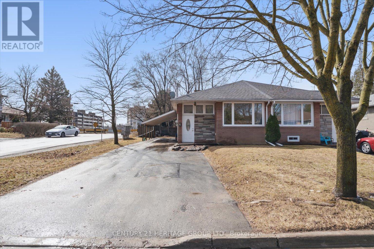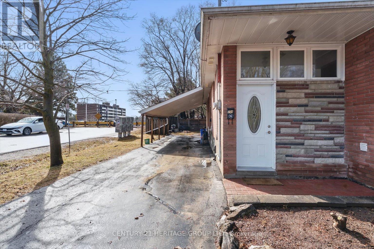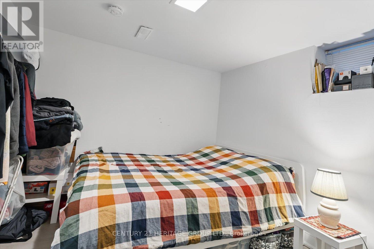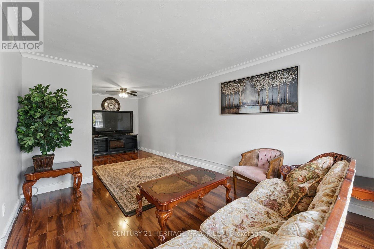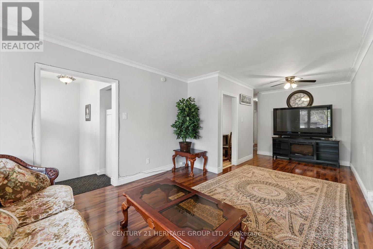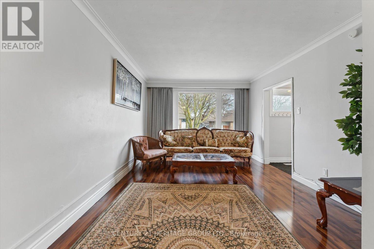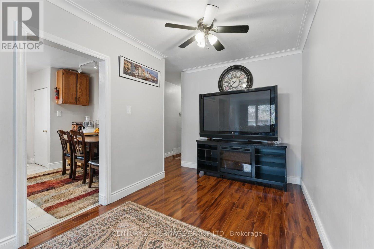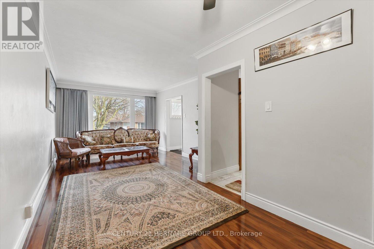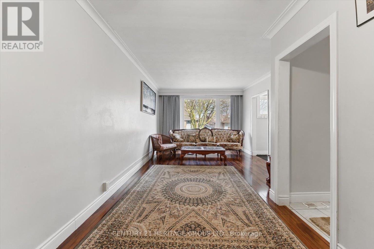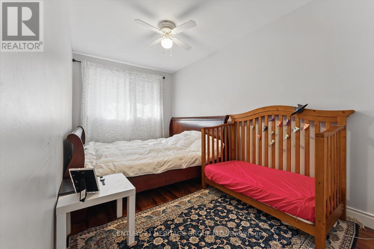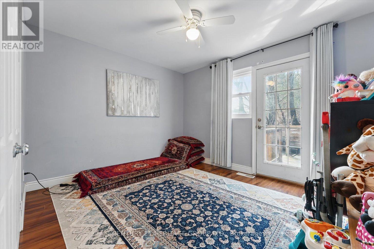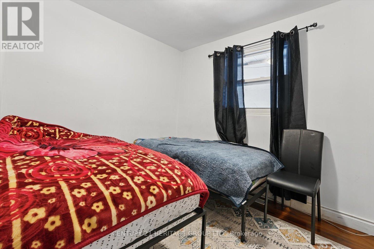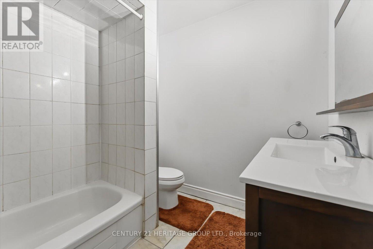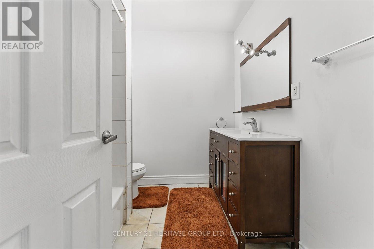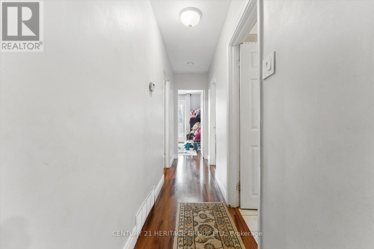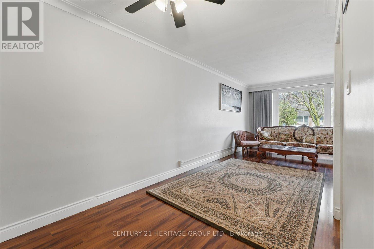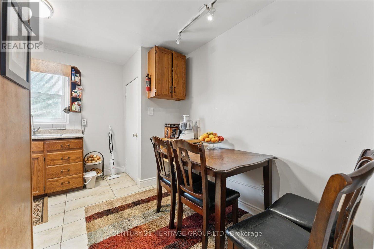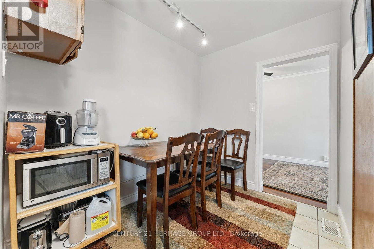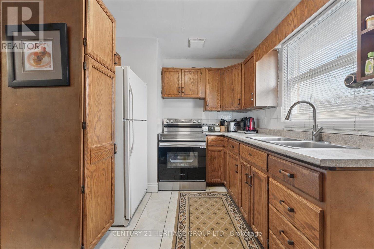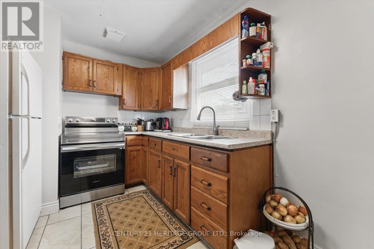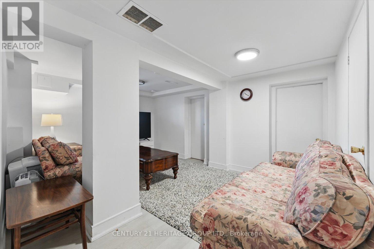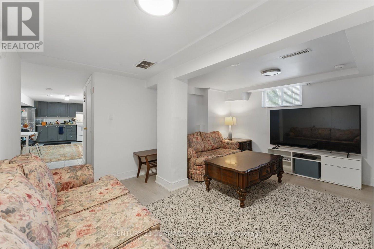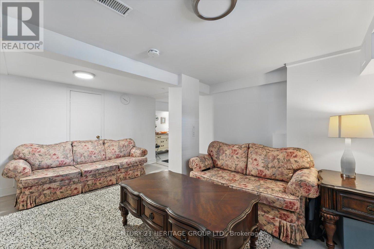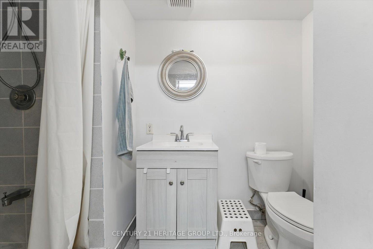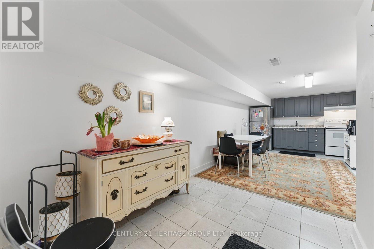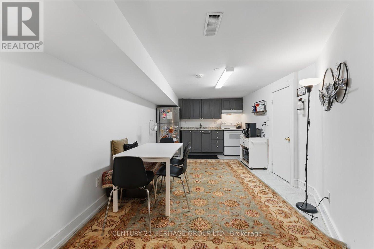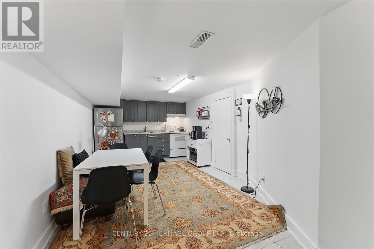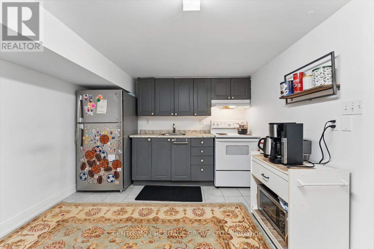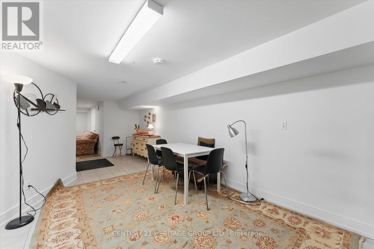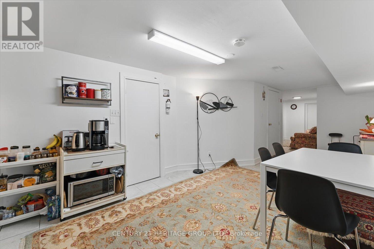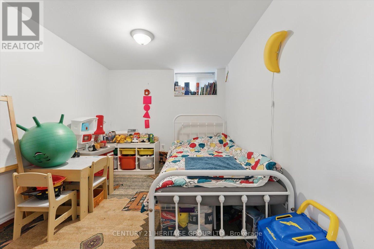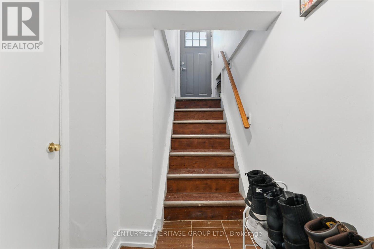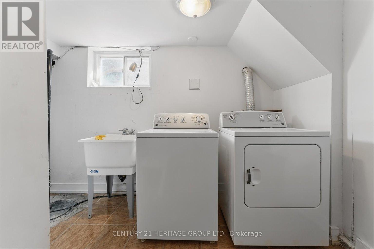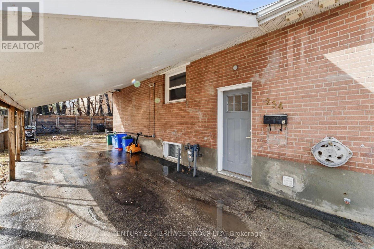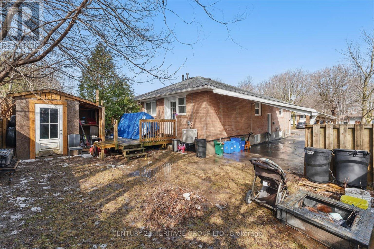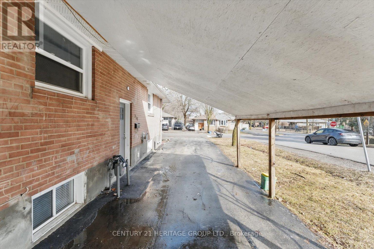5 Bedroom
2 Bathroom
700 - 1100 sqft
Bungalow
Central Air Conditioning
Forced Air
$799,000
This semi-detached gem sits on a premium corner lot and features a legally registered basement apartment with A++ tenants currently paying: Rental Income: Upstairs: $2,500/month, Basement: $1,650/month (Basement Registration Number2010-0007) (Total: $4150/month + Utility Completely Covers the Mortgage!) Prime Location: Nestled at Penn Avenue & Hill Street, just steps from parks, shopping, and top-rated restaurants. Move-in Ready Your Choice! Keep the A++ tenants for a stress-free investment, or have the home vacant upon closing for personal use. An Investors Dream & Perfect for Homeowners! Don't miss out schedule your showing today! (id:50787)
Property Details
|
MLS® Number
|
N12062777 |
|
Property Type
|
Single Family |
|
Neigbourhood
|
Newmarket Heights |
|
Community Name
|
Bristol-London |
|
Amenities Near By
|
Hospital, Park, Public Transit, Schools |
|
Features
|
Carpet Free |
|
Parking Space Total
|
4 |
|
View Type
|
View, Unobstructed Water View |
Building
|
Bathroom Total
|
2 |
|
Bedrooms Above Ground
|
3 |
|
Bedrooms Below Ground
|
2 |
|
Bedrooms Total
|
5 |
|
Age
|
31 To 50 Years |
|
Appliances
|
All, Dryer, Two Stoves, Washer, Two Refrigerators |
|
Architectural Style
|
Bungalow |
|
Basement Features
|
Apartment In Basement, Separate Entrance |
|
Basement Type
|
N/a |
|
Construction Style Attachment
|
Semi-detached |
|
Cooling Type
|
Central Air Conditioning |
|
Exterior Finish
|
Brick, Brick Facing |
|
Flooring Type
|
Laminate, Ceramic |
|
Foundation Type
|
Block, Brick, Concrete |
|
Heating Fuel
|
Natural Gas |
|
Heating Type
|
Forced Air |
|
Stories Total
|
1 |
|
Size Interior
|
700 - 1100 Sqft |
|
Type
|
House |
|
Utility Water
|
Municipal Water |
Parking
Land
|
Acreage
|
No |
|
Fence Type
|
Fenced Yard |
|
Land Amenities
|
Hospital, Park, Public Transit, Schools |
|
Sewer
|
Sanitary Sewer |
|
Size Depth
|
96 Ft ,4 In |
|
Size Frontage
|
32 Ft ,6 In |
|
Size Irregular
|
32.5 X 96.4 Ft |
|
Size Total Text
|
32.5 X 96.4 Ft |
Rooms
| Level |
Type |
Length |
Width |
Dimensions |
|
Basement |
Kitchen |
3 m |
2.5 m |
3 m x 2.5 m |
|
Basement |
Living Room |
6.05 m |
3.4 m |
6.05 m x 3.4 m |
|
Basement |
Bedroom |
3.15 m |
2.85 m |
3.15 m x 2.85 m |
|
Basement |
Bedroom 2 |
3 m |
2.25 m |
3 m x 2.25 m |
|
Main Level |
Living Room |
4.05 m |
3.4 m |
4.05 m x 3.4 m |
|
Main Level |
Dining Room |
3.19 m |
2.14 m |
3.19 m x 2.14 m |
|
Main Level |
Kitchen |
4.06 m |
3.62 m |
4.06 m x 3.62 m |
|
Main Level |
Primary Bedroom |
3.65 m |
3.15 m |
3.65 m x 3.15 m |
|
Main Level |
Bedroom 2 |
4 m |
2.45 m |
4 m x 2.45 m |
|
Main Level |
Bedroom 3 |
3.05 m |
2.5 m |
3.05 m x 2.5 m |
Utilities
https://www.realtor.ca/real-estate/28122412/234-penn-avenue-newmarket-bristol-london-bristol-london

