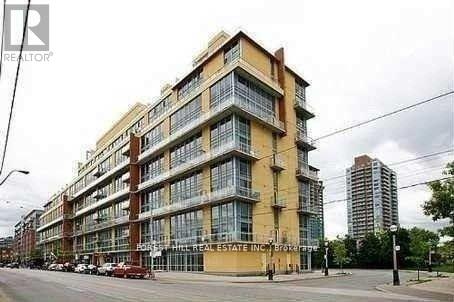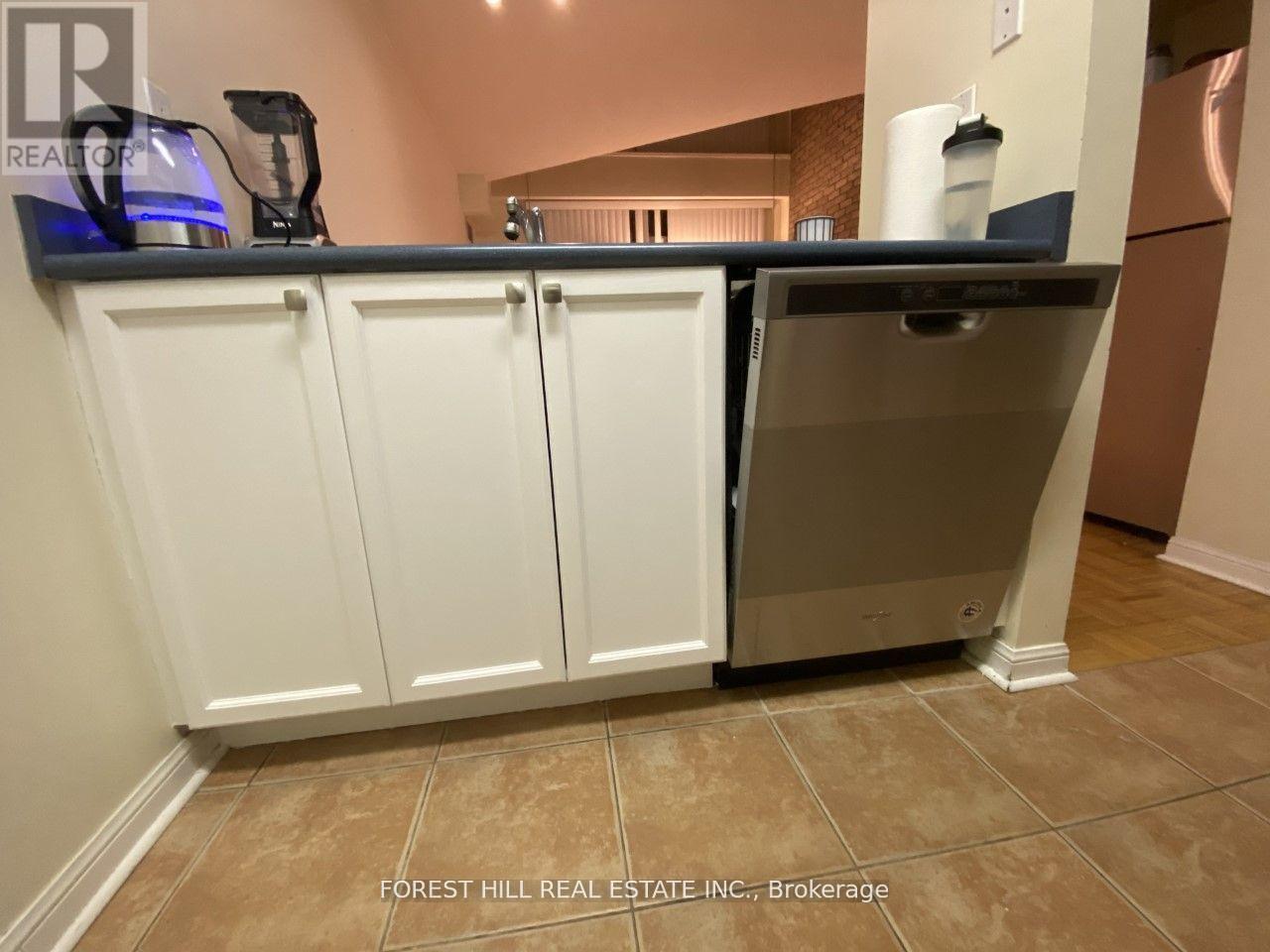289-597-1980
infolivingplus@gmail.com
233 - 1029 King Street W Toronto (Niagara), Ontario M6K 3M9
1 Bedroom
1 Bathroom
600 - 699 sqft
Loft
Central Air Conditioning
Heat Pump
$2,575 Monthly
Beautiful and cozy one bedroom loft-style condo approx 640 sq ft w/ utilities included! Floor-to-ceiling windows, ensuite laundry, parquet, exposed brick wall in living room. Great space for work from home days. Access to gym and party room. Convenient location steps to TTC, Trinity Bellwoods Park and King West shopping and nightlife. Supermarket across the street. Includes parking and locker. Heat, hydro, water and A/C also included in the rent. Don't miss out on this June 1 occupancy. Biggest one bedroom in the area! (id:50787)
Property Details
| MLS® Number | C12088149 |
| Property Type | Single Family |
| Community Name | Niagara |
| Amenities Near By | Park, Public Transit, Schools |
| Community Features | Pet Restrictions |
| Features | Balcony |
| Parking Space Total | 1 |
| View Type | City View |
Building
| Bathroom Total | 1 |
| Bedrooms Above Ground | 1 |
| Bedrooms Total | 1 |
| Age | 16 To 30 Years |
| Amenities | Exercise Centre, Party Room, Visitor Parking, Storage - Locker |
| Appliances | Dishwasher, Dryer, Stove, Washer, Window Coverings, Refrigerator |
| Architectural Style | Loft |
| Cooling Type | Central Air Conditioning |
| Exterior Finish | Concrete |
| Fire Protection | Security System |
| Flooring Type | Hardwood, Ceramic, Carpeted |
| Heating Fuel | Natural Gas |
| Heating Type | Heat Pump |
| Size Interior | 600 - 699 Sqft |
| Type | Apartment |
Parking
| Underground | |
| Garage |
Land
| Acreage | No |
| Land Amenities | Park, Public Transit, Schools |
Rooms
| Level | Type | Length | Width | Dimensions |
|---|---|---|---|---|
| Main Level | Living Room | 4.87 m | 3.35 m | 4.87 m x 3.35 m |
| Main Level | Dining Room | 4.87 m | 3.35 m | 4.87 m x 3.35 m |
| Main Level | Kitchen | 2.74 m | 2.6 m | 2.74 m x 2.6 m |
| Main Level | Primary Bedroom | 4 m | 3.35 m | 4 m x 3.35 m |
https://www.realtor.ca/real-estate/28180278/233-1029-king-street-w-toronto-niagara-niagara

















