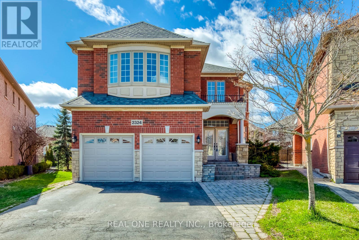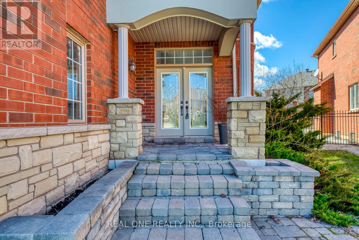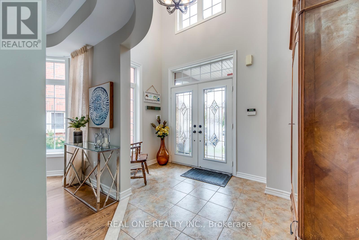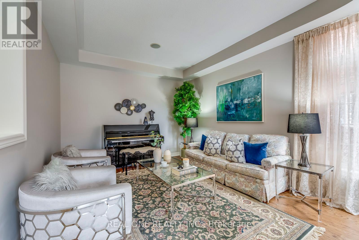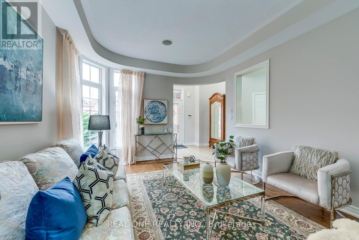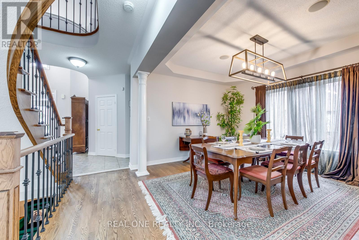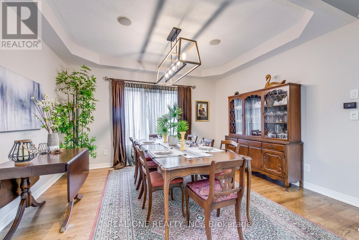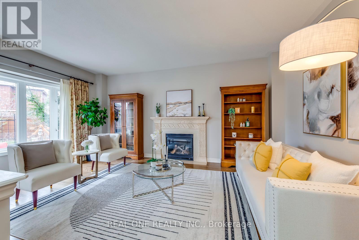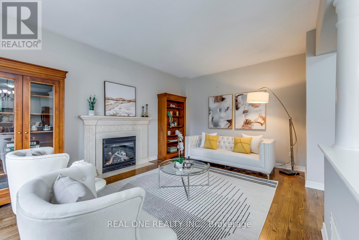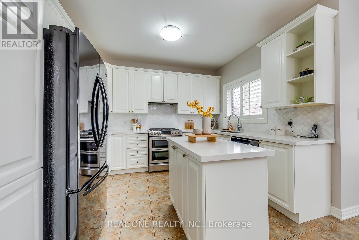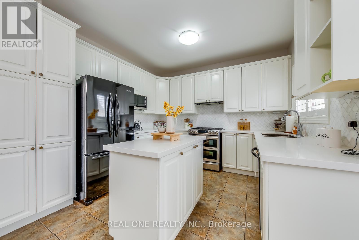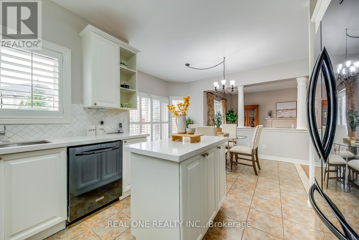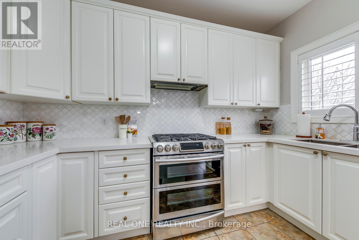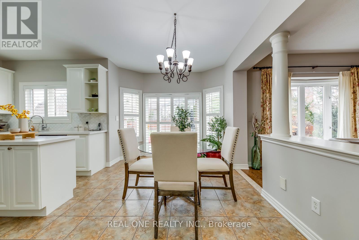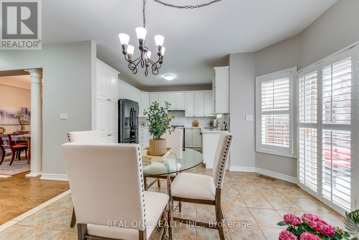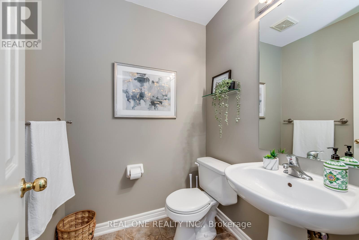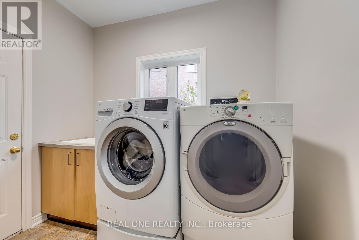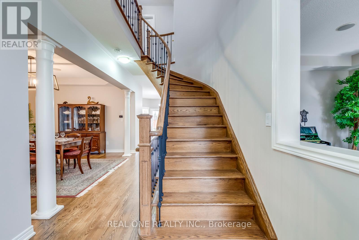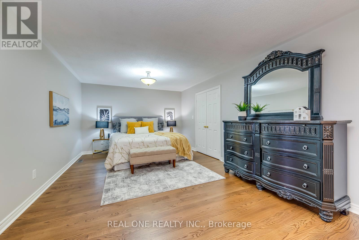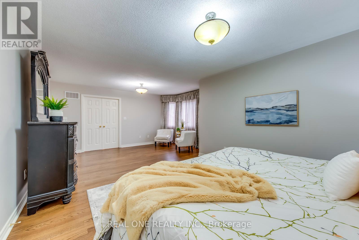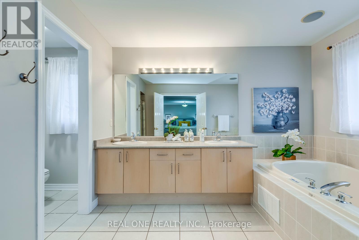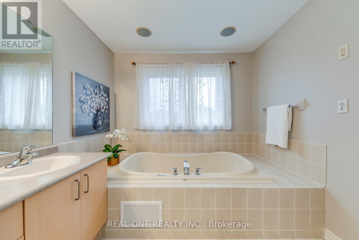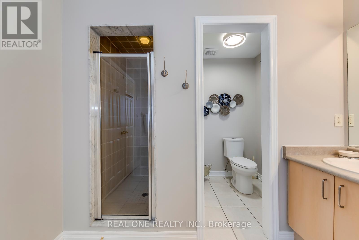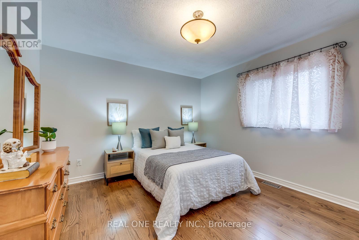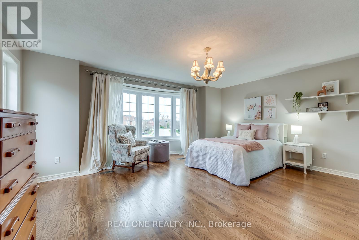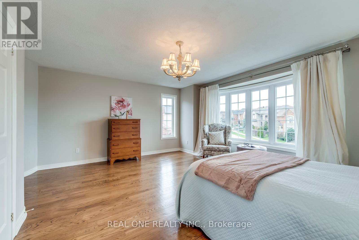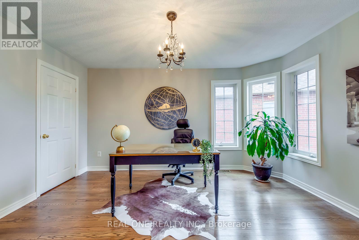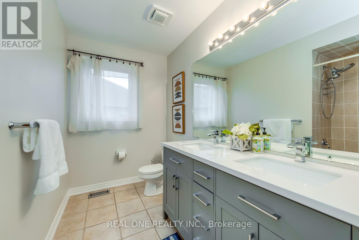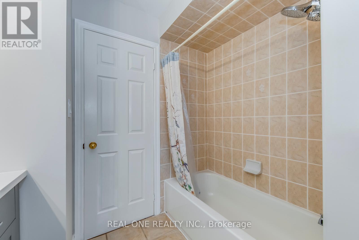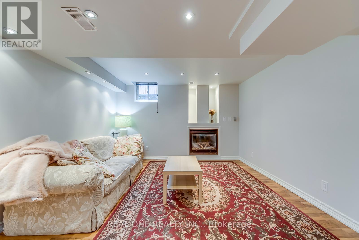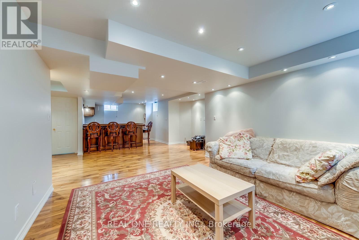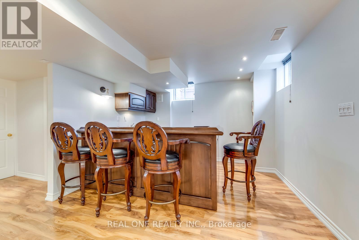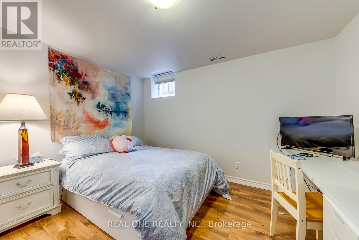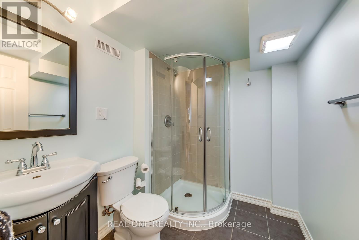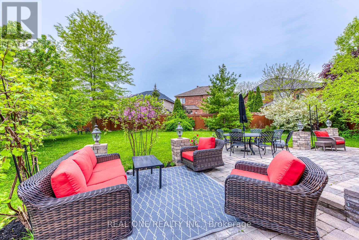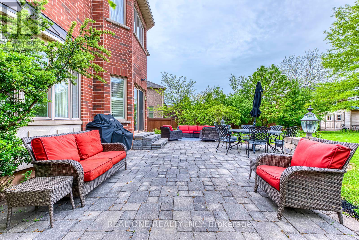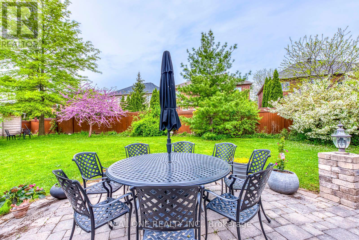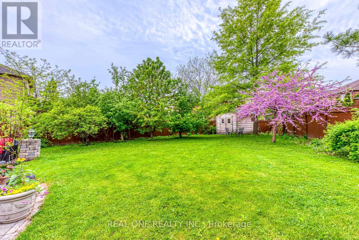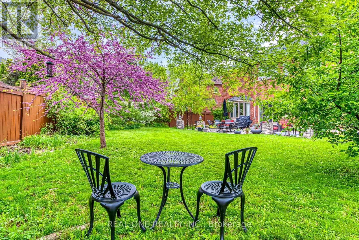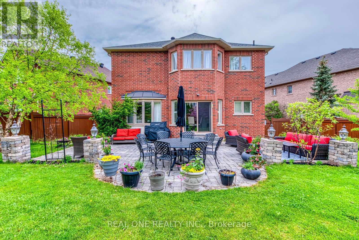5 Bedroom
4 Bathroom
Fireplace
Central Air Conditioning
Forced Air
$2,400,000
5 Elite Picks! Here Are 5 Reasons to Make This Home Your Own: 1. Updated Family-Sized Kitchen ('22) Boasting Centre Island, Quartz C/Tops, Marble Backsplash, Stainless Steel Appliances & Bright Breakfast Area with W/O to Patio & Yard. 2. Spacious F/R with Bow Window & Gas F/P. 3. Separate Formal Dining Room & Living Room. 4. Great Space on the 2nd Level Featuring 4 Generous Bdrms, with Spacious Primary Bdrm Suite Boasting Bright Sitting Area Plus Massive W/I Closet & 5pc Ensuite with Double Vanity, Soaker Tub & Separate Shower! 5. Spacious Finished Basement Featuring Huge Rec Room with Wet Bar & Gas F/P Plus Office Area, 5th Bdrm, 3pc Bath & Ample Storage. All This & More!! Over 4,000 Sq.Ft. of Finished Living Space! Hdwd Flooring Through Main & 2nd Levels. Bright 2-Storey Foyer. Convenient Main Level Laundry with Access to Garage. Spacious 2nd Bdrm Boasts 2 Closets & New Bow Window ('22). Fully-Fenced, Private Backyard Oasis (Largest Lot on the Street!) with Southern Exposure Boasts Apple, Crabapple, Cherry & Plum Trees, Various Mature Trees & Bushes, Black Current & Raspberry Bushes, Lilacs, Roses & So Much More... Plus Ample Space for Entertaining, Lawn Games & More! Furnace & A/C '21, Entire Home Freshly Painted '22-'24, New Garage Doors '17, Updated Shingles '15. **** EXTRAS **** Fabulous Joshua Creek Location Just Steps from Glenashton Park, Iroquois Ridge HS & Community Centre, and Minutes from Many Parks & Trails, Top-Rated Schools, Restaurants, Shopping & Amenities, Plus Easy Hwy Access. (id:50787)
Open House
This property has open houses!
Starts at:
2:00 pm
Ends at:
4:00 pm
Property Details
|
MLS® Number
|
W8237772 |
|
Property Type
|
Single Family |
|
Community Name
|
Iroquois Ridge North |
|
Parking Space Total
|
4 |
Building
|
Bathroom Total
|
4 |
|
Bedrooms Above Ground
|
4 |
|
Bedrooms Below Ground
|
1 |
|
Bedrooms Total
|
5 |
|
Basement Development
|
Finished |
|
Basement Type
|
N/a (finished) |
|
Construction Style Attachment
|
Detached |
|
Cooling Type
|
Central Air Conditioning |
|
Exterior Finish
|
Brick |
|
Fireplace Present
|
Yes |
|
Heating Fuel
|
Natural Gas |
|
Heating Type
|
Forced Air |
|
Stories Total
|
2 |
|
Type
|
House |
Parking
Land
|
Acreage
|
No |
|
Size Irregular
|
30.86 X 160.02 Ft ; 30.86'x160.02'x16.43'x99.43'x113.62' |
|
Size Total Text
|
30.86 X 160.02 Ft ; 30.86'x160.02'x16.43'x99.43'x113.62' |
Rooms
| Level |
Type |
Length |
Width |
Dimensions |
|
Second Level |
Primary Bedroom |
6.99 m |
3.76 m |
6.99 m x 3.76 m |
|
Second Level |
Bedroom 2 |
5.44 m |
4.09 m |
5.44 m x 4.09 m |
|
Second Level |
Bedroom 3 |
4.29 m |
3.48 m |
4.29 m x 3.48 m |
|
Second Level |
Bedroom 4 |
3.96 m |
3.58 m |
3.96 m x 3.58 m |
|
Basement |
Recreational, Games Room |
6.76 m |
3.73 m |
6.76 m x 3.73 m |
|
Basement |
Office |
3.38 m |
2.39 m |
3.38 m x 2.39 m |
|
Basement |
Bedroom 5 |
3.63 m |
3.38 m |
3.63 m x 3.38 m |
|
Main Level |
Kitchen |
3.48 m |
2.77 m |
3.48 m x 2.77 m |
|
Main Level |
Eating Area |
3.91 m |
3.05 m |
3.91 m x 3.05 m |
|
Main Level |
Family Room |
5.46 m |
3.48 m |
5.46 m x 3.48 m |
|
Main Level |
Dining Room |
4.22 m |
3.4 m |
4.22 m x 3.4 m |
|
Main Level |
Living Room |
4.8 m |
3.48 m |
4.8 m x 3.48 m |
https://www.realtor.ca/real-estate/26756244/2324-hertfordshire-way-oakville-iroquois-ridge-north

