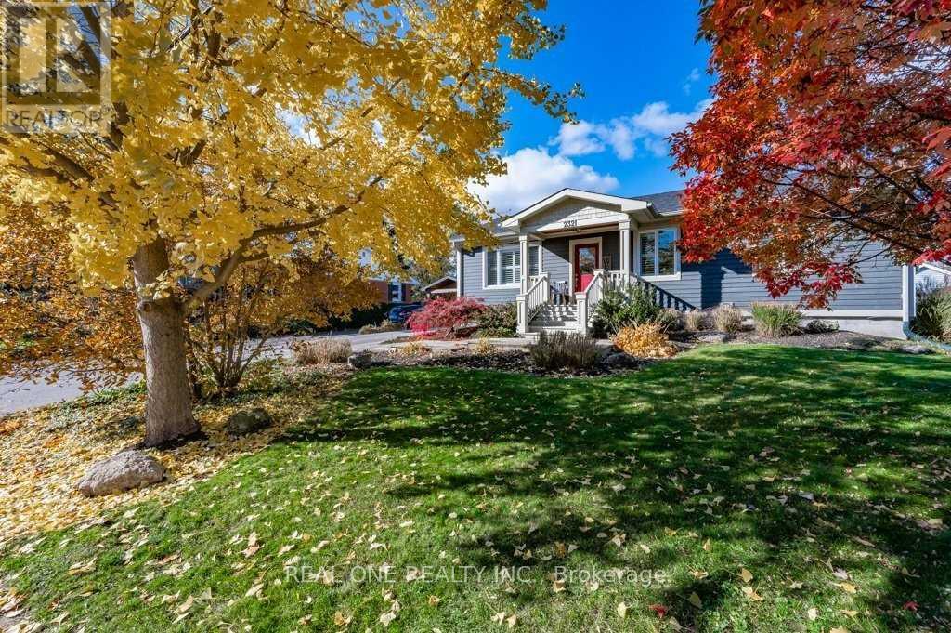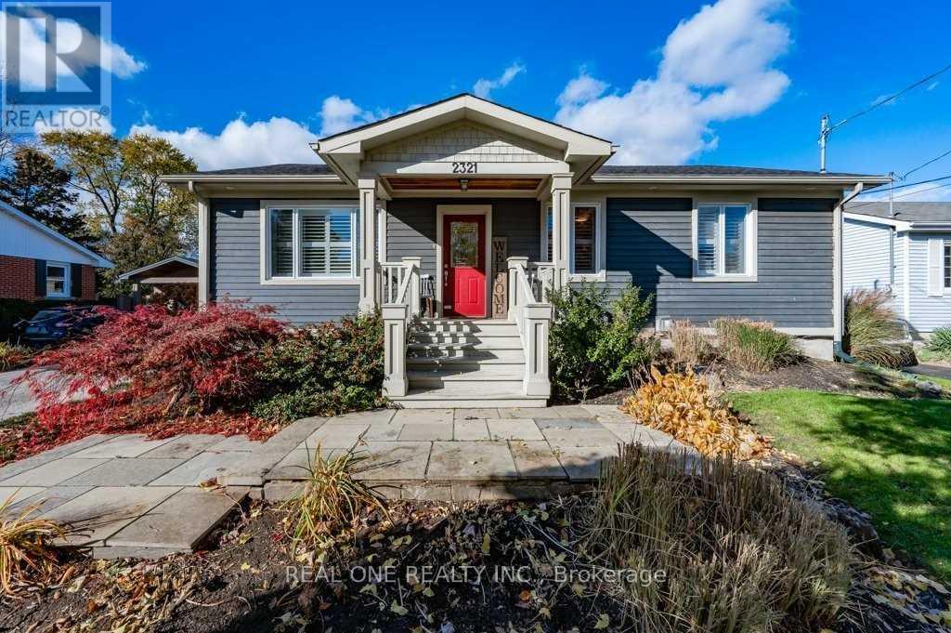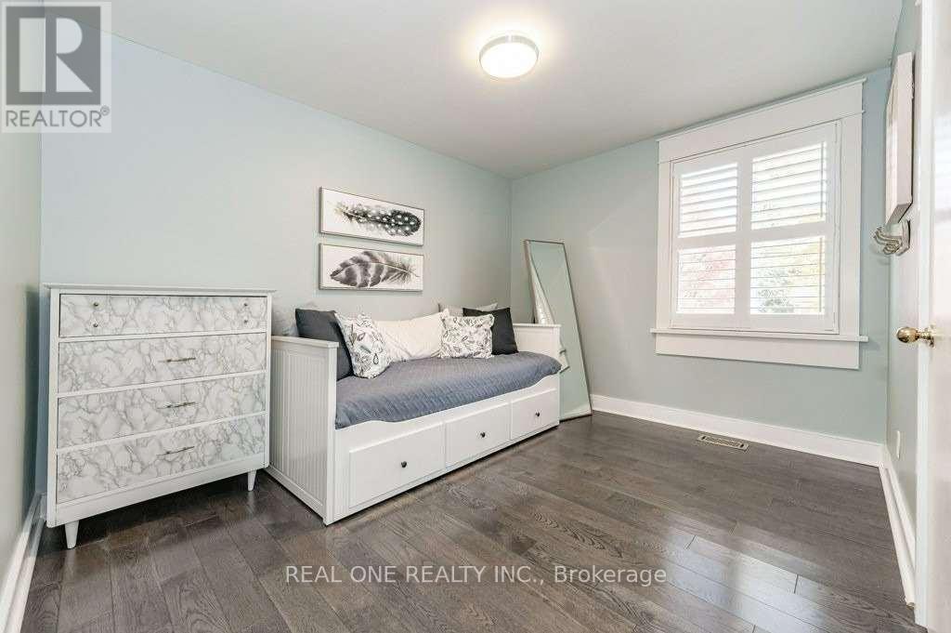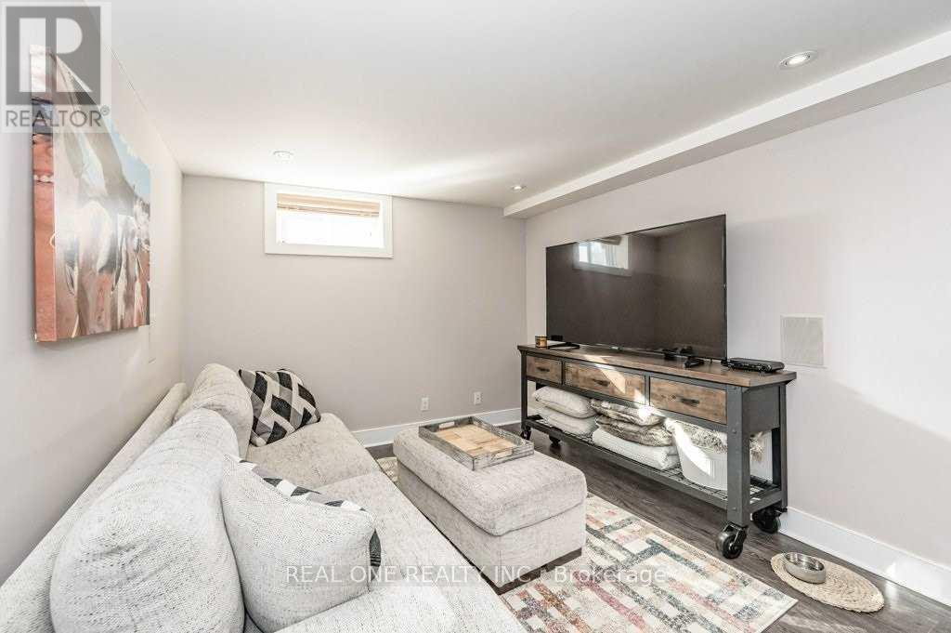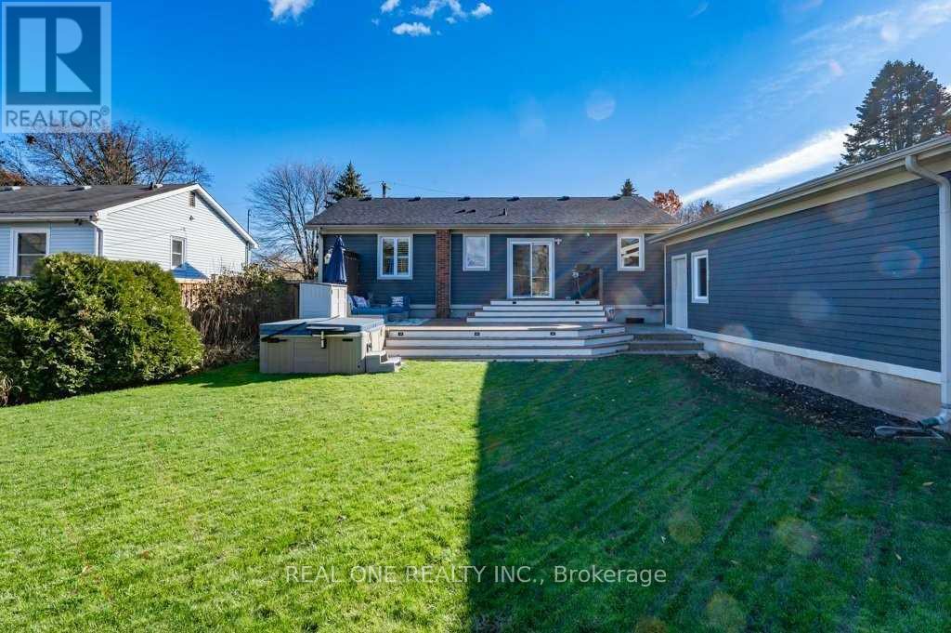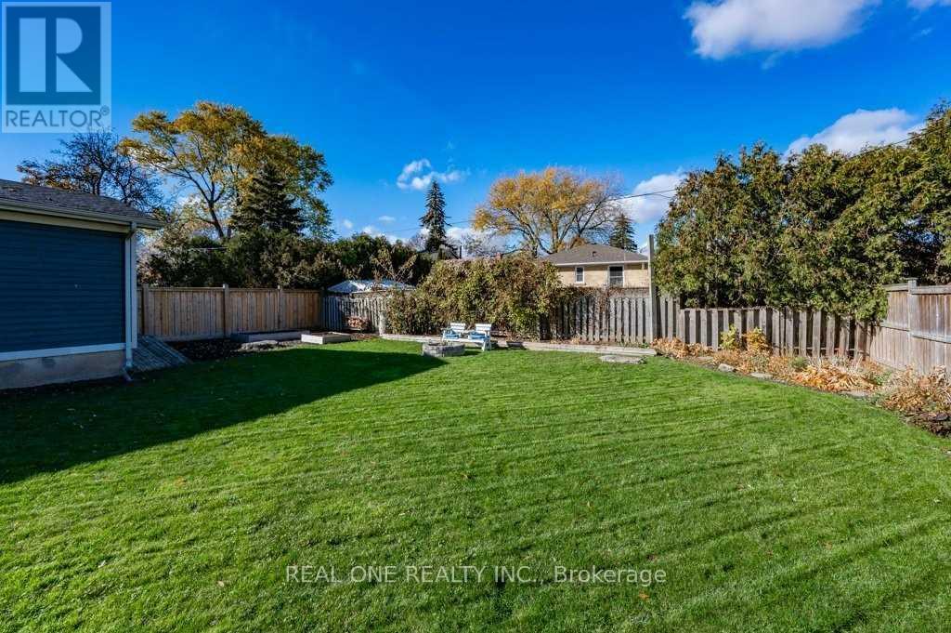3 Bedroom
3 Bathroom
Bungalow
Fireplace
Central Air Conditioning
Forced Air
$4,500 Monthly
Welcoming Front Porch Leads to This Beautifully Renovated Bungalow in Mature Neighbourhood with 2+1 Bedrooms & 3 Full Baths! Stunning Kitchen with Granite Countertops, Pots & Pans Drawers, Stainless Steel Appliances & Breakfast Area with Patio Door W/O to Deck & Backyard. Warm & Welcoming Living Room with Gas Fireplace, B/I Cabinets & Large Window with California Shutters. Spacious Primary Bedroom Boasts Modern 3pc Ensuite & W/I Closet with Extensive B/I Closet Organizers. Good-Sized 2nd Bedroom & Classy 4pc Main Bath Completes the Main Level. Generous Finished Lower Level Features Rec Room with Gas F/P & B/I Shelving, Office, Generous 3rd Bdrm, Full 3pc Bath & Finished Laundry Area. Private Backyard with Large Deck. 1.5 Car Detached Garage. Fabulous Burlington Location Just Minutes to Highway Access, Sports Fields/Arena, Schools, Library, Parks, Shopping & Many More Amenities! (id:50787)
Property Details
|
MLS® Number
|
W12099504 |
|
Property Type
|
Single Family |
|
Community Name
|
Brant |
|
Features
|
Carpet Free |
|
Parking Space Total
|
5 |
Building
|
Bathroom Total
|
3 |
|
Bedrooms Above Ground
|
2 |
|
Bedrooms Below Ground
|
1 |
|
Bedrooms Total
|
3 |
|
Appliances
|
Dishwasher, Dryer, Microwave, Stove, Washer, Refrigerator |
|
Architectural Style
|
Bungalow |
|
Basement Development
|
Finished |
|
Basement Type
|
Full (finished) |
|
Construction Style Attachment
|
Detached |
|
Cooling Type
|
Central Air Conditioning |
|
Exterior Finish
|
Wood |
|
Fireplace Present
|
Yes |
|
Flooring Type
|
Laminate |
|
Foundation Type
|
Unknown |
|
Heating Fuel
|
Natural Gas |
|
Heating Type
|
Forced Air |
|
Stories Total
|
1 |
|
Type
|
House |
|
Utility Water
|
Municipal Water |
Parking
Land
|
Acreage
|
No |
|
Sewer
|
Sanitary Sewer |
|
Size Depth
|
120 Ft |
|
Size Frontage
|
62 Ft ,11 In |
|
Size Irregular
|
62.99 X 120 Ft |
|
Size Total Text
|
62.99 X 120 Ft |
Rooms
| Level |
Type |
Length |
Width |
Dimensions |
|
Basement |
Recreational, Games Room |
8.56 m |
5.26 m |
8.56 m x 5.26 m |
|
Basement |
Office |
2.84 m |
2.58 m |
2.84 m x 2.58 m |
|
Basement |
Bedroom 3 |
4.17 m |
2.67 m |
4.17 m x 2.67 m |
|
Main Level |
Kitchen |
3.84 m |
2.87 m |
3.84 m x 2.87 m |
|
Main Level |
Eating Area |
3.06 m |
1.7 m |
3.06 m x 1.7 m |
|
Main Level |
Living Room |
5.36 m |
3.73 m |
5.36 m x 3.73 m |
|
Main Level |
Primary Bedroom |
5.48 m |
3.59 m |
5.48 m x 3.59 m |
|
Main Level |
Bedroom 2 |
3.55 m |
3.54 m |
3.55 m x 3.54 m |
https://www.realtor.ca/real-estate/28205231/2321-sharron-street-burlington-brant-brant


