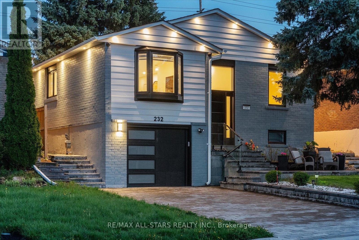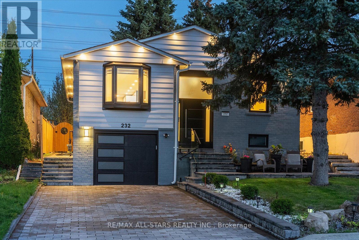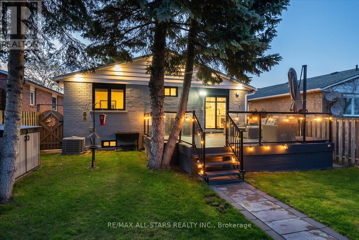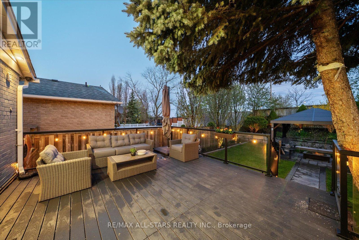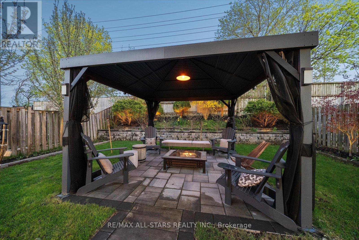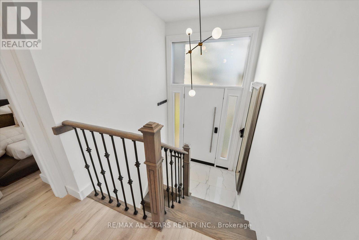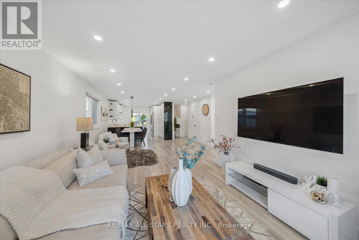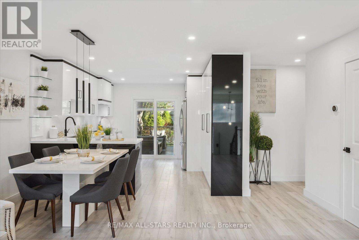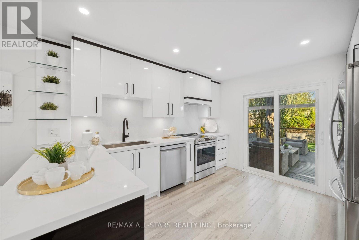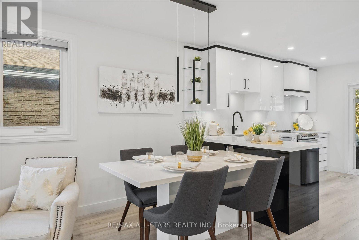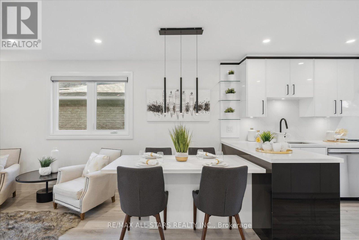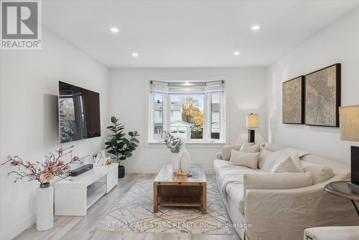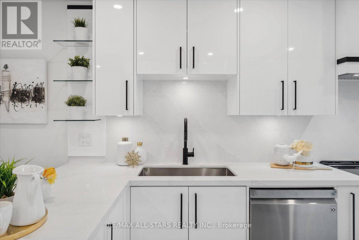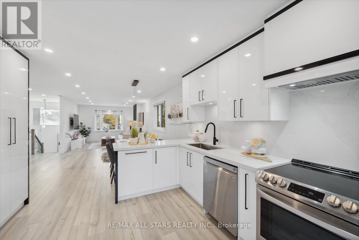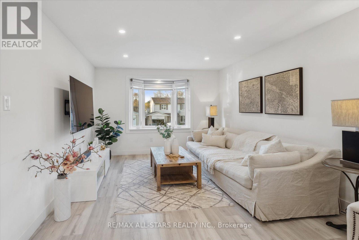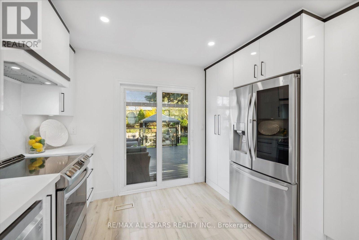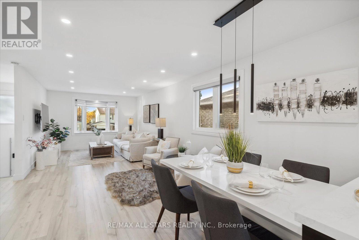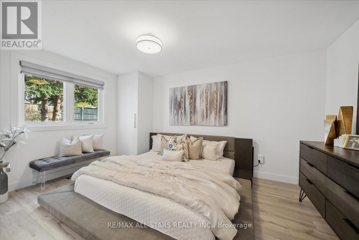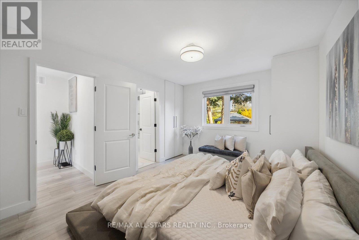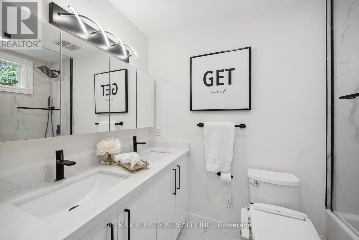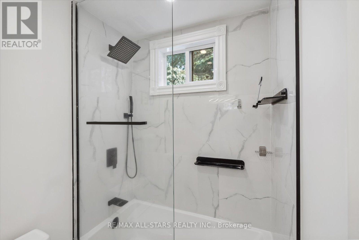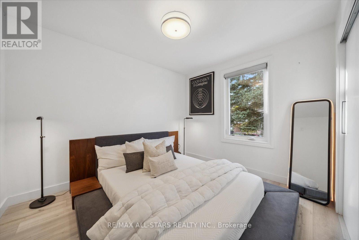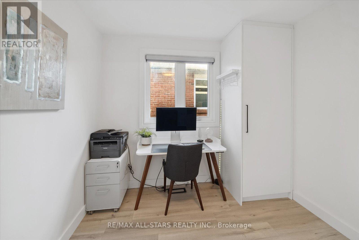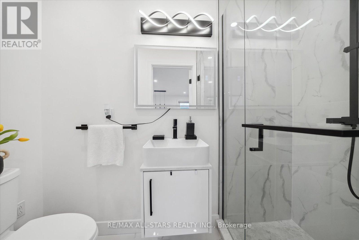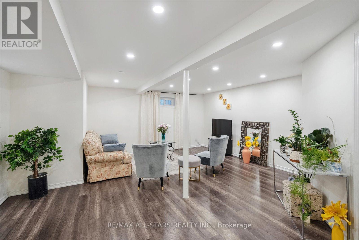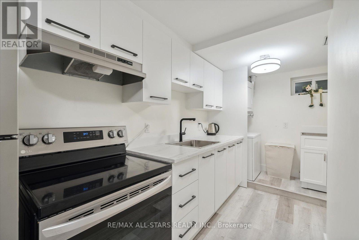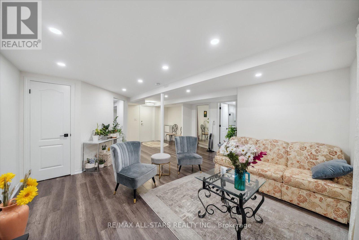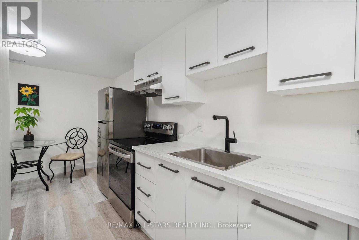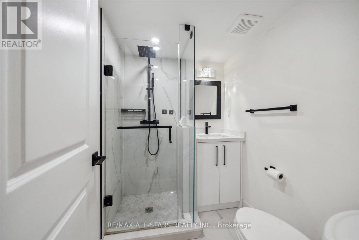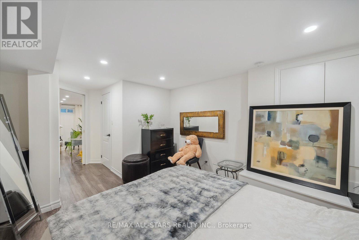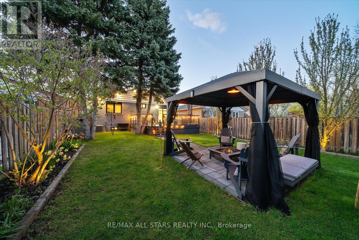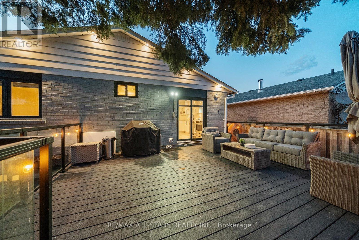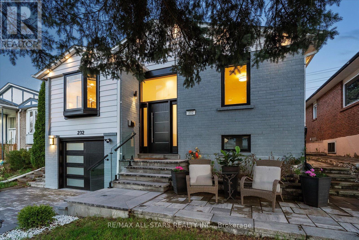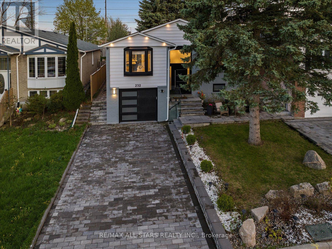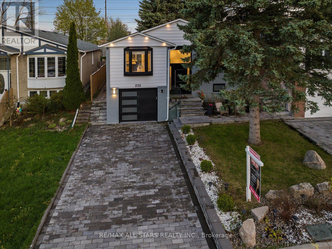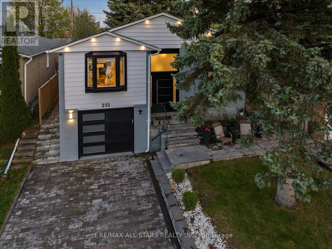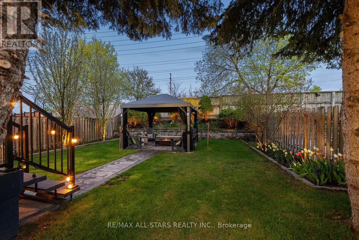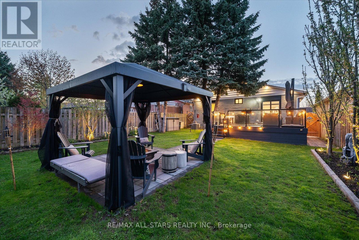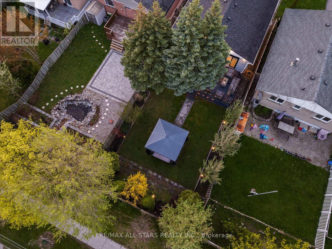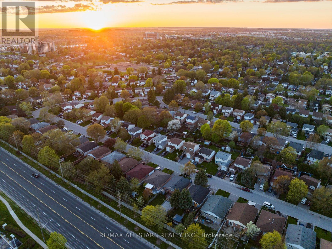232 Currey Crescent Newmarket, Ontario L3Y 5M9
$1,188,800
Magnificent Luxury Inspired & Fully Reno'd From Top To Bottom Executive 3+1 Bedrm 3 Full Bath Raised Bungalow W/Elegant Craftsmanship & Breathtaking Fine Finishes T/O. Offering A Bright & Spacious O/C Design Main Level W/Gourmet Custom Chef's Kitchen, Quartz Counters, Backsplash & Att.Quartz Dining Table PLUS Pantry, Exquisite Designer Light Fixtures & LED Pot Lights. Prim. Suite Features Devine 5Pc Ensuite & B/I Closets. Complete W/Fully Self Contained In-Law Suite Feat. A Separate Entrance, 2nd Kitchen, Spacious +1 Bedrm, An Inviting Living Space & *2nd Laundry Facility! B/I Direct Entry To Attached O/S Garage W/RGDO & New Insulated G/Door. Private Fully Fenced Sundrenched BY Oasis Complete W/Glass Rail & Remarkable Composite Entertainment Deck, Delightful Metal Gazebo, Dbl Gate System & Spectacular Prof. Hardscape & Landscape Incl. Stunning Stone Interlock Feature In Front & BY. Exudes True Pride Of Ownership T/O This Meticulously Maintained Immaculate Residence W/Excellent Efficiency & So Much More!! *Nest Smart Thermostat, Nest Doorbell Camera, Keyless Door Pin Pad, One Smart Living Room Lighting. --> https://232CurreyCrescent.com/idx For Floor Plans, Video & All Photos!! **** EXTRAS **** *New Shingles *Hardwired Lighting In Gardens & Solar Lights. *Specialty Upgraded Lighting *Hood Ranges Vented Outside *2 Laundry Facilities *Gorgeous In-Law Suite W/Sep. Entrance. *1244 Sq/F + Fully Finished Bsmnt *Natural Gas Line For BBQ. (id:50787)
Open House
This property has open houses!
2:00 pm
Ends at:4:00 pm
2:00 pm
Ends at:4:00 pm
Property Details
| MLS® Number | N8307748 |
| Property Type | Single Family |
| Community Name | Central Newmarket |
| Amenities Near By | Hospital, Park, Schools |
| Community Features | Community Centre |
| Features | Lighting, Carpet Free, In-law Suite |
| Parking Space Total | 5 |
| Structure | Deck, Patio(s) |
Building
| Bathroom Total | 3 |
| Bedrooms Above Ground | 3 |
| Bedrooms Below Ground | 1 |
| Bedrooms Total | 4 |
| Appliances | Water Softener, Water Heater, Blinds, Dryer, Range, Refrigerator, Stove, Two Washers, Two Stoves, Washer |
| Architectural Style | Raised Bungalow |
| Basement Development | Finished |
| Basement Features | Separate Entrance |
| Basement Type | N/a (finished) |
| Construction Style Attachment | Detached |
| Cooling Type | Central Air Conditioning |
| Exterior Finish | Brick, Vinyl Siding |
| Fire Protection | Security System, Smoke Detectors |
| Foundation Type | Concrete |
| Heating Fuel | Natural Gas |
| Heating Type | Forced Air |
| Stories Total | 1 |
| Type | House |
| Utility Water | Municipal Water |
Parking
| Attached Garage |
Land
| Acreage | No |
| Land Amenities | Hospital, Park, Schools |
| Landscape Features | Landscaped |
| Sewer | Sanitary Sewer |
| Size Irregular | 40 X 130.09 Ft |
| Size Total Text | 40 X 130.09 Ft |
Rooms
| Level | Type | Length | Width | Dimensions |
|---|---|---|---|---|
| Lower Level | Laundry Room | 0.82 m | 2.1 m | 0.82 m x 2.1 m |
| Lower Level | Bathroom | 1.5 m | 1.97 m | 1.5 m x 1.97 m |
| Lower Level | Family Room | 6.81 m | 5.52 m | 6.81 m x 5.52 m |
| Lower Level | Kitchen | 4.64 m | 3.62 m | 4.64 m x 3.62 m |
| Lower Level | Bedroom | 5.76 m | 3.5 m | 5.76 m x 3.5 m |
| Main Level | Living Room | 3.37 m | 3.62 m | 3.37 m x 3.62 m |
| Main Level | Dining Room | 4.67 m | 5.8 m | 4.67 m x 5.8 m |
| Main Level | Kitchen | 3.75 m | 3.59 m | 3.75 m x 3.59 m |
| Main Level | Bedroom | 4.5 m | 3.33 m | 4.5 m x 3.33 m |
| Main Level | Bedroom 2 | 2.72 m | 3.33 m | 2.72 m x 3.33 m |
| Main Level | Bedroom 3 | 3.37 m | 3.33 m | 3.37 m x 3.33 m |
| Main Level | Bathroom | 2.46 m | 1.03 m | 2.46 m x 1.03 m |
Utilities
| Sewer | Installed |
| Cable | Installed |
https://www.realtor.ca/real-estate/26849812/232-currey-crescent-newmarket-central-newmarket

