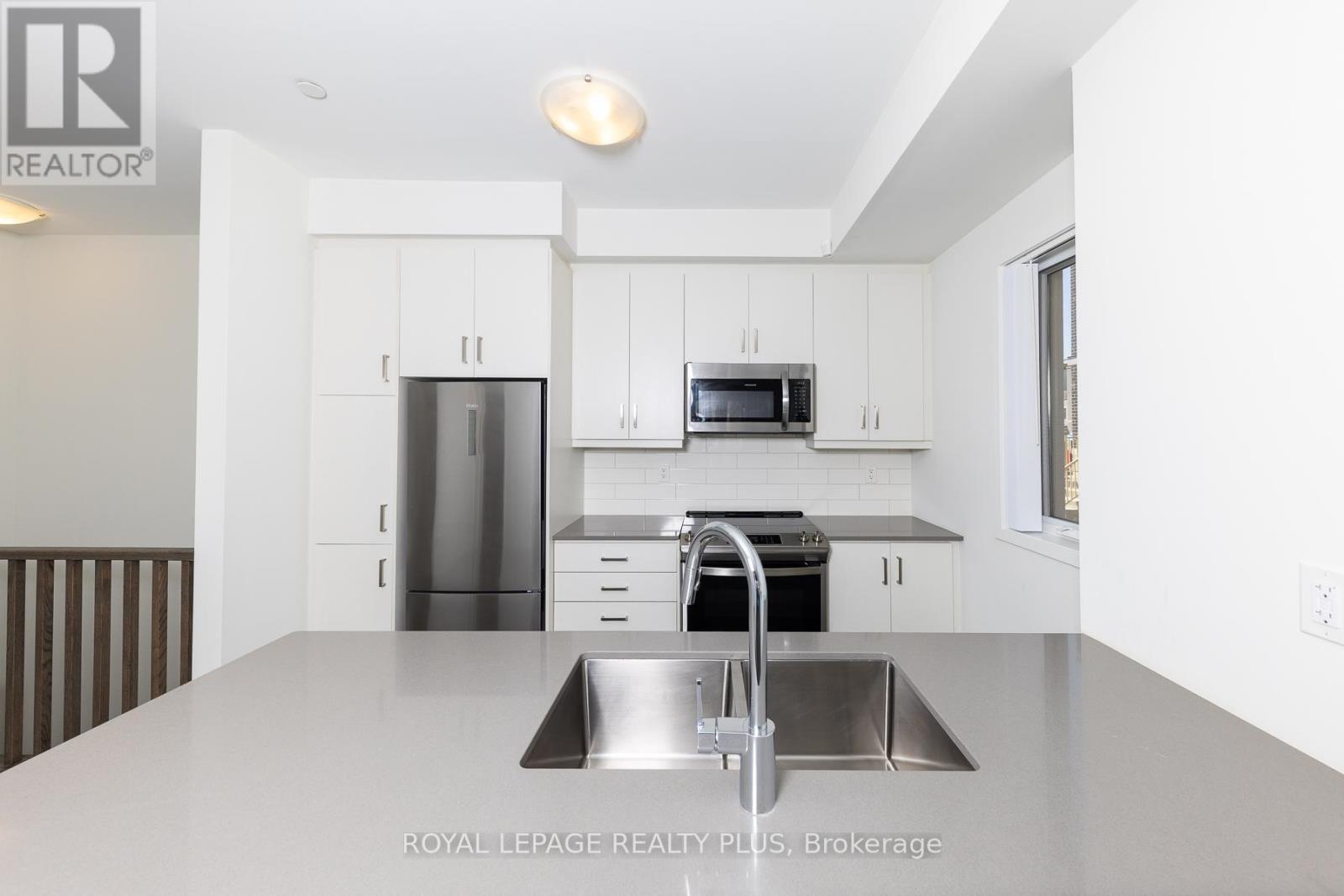2 Bedroom
3 Bathroom
1000 - 1199 sqft
Central Air Conditioning
Forced Air
$2,800 Monthly
Welcome Home to this 2 Level Townhome Built By Menkes in 2024! Features 9Ft Ceilings, Laminate Floors, Pot Lights, Chefs Kitchen with S/Steel Appliances, Quartz Countertop, An Open Concept Layout and Steps to Every Possible Amenity! Its About The Location! Steps From the Vaughan Transit Hub, TTC Viva, All Major Hwys - 400, 407, Shopping, Dining & Entertainment! Great Outdoor Space with A B.B.Q Line and A Private Patio! (id:50787)
Property Details
|
MLS® Number
|
N12098235 |
|
Property Type
|
Single Family |
|
Community Name
|
Vaughan Corporate Centre |
|
Community Features
|
Pet Restrictions |
|
Features
|
Balcony, Carpet Free |
|
Parking Space Total
|
2 |
Building
|
Bathroom Total
|
3 |
|
Bedrooms Above Ground
|
2 |
|
Bedrooms Total
|
2 |
|
Age
|
New Building |
|
Appliances
|
Blinds |
|
Cooling Type
|
Central Air Conditioning |
|
Exterior Finish
|
Brick |
|
Flooring Type
|
Laminate, Carpeted |
|
Foundation Type
|
Concrete |
|
Half Bath Total
|
1 |
|
Heating Fuel
|
Natural Gas |
|
Heating Type
|
Forced Air |
|
Stories Total
|
2 |
|
Size Interior
|
1000 - 1199 Sqft |
|
Type
|
Row / Townhouse |
Parking
Land
Rooms
| Level |
Type |
Length |
Width |
Dimensions |
|
Lower Level |
Primary Bedroom |
4.99 m |
2.95 m |
4.99 m x 2.95 m |
|
Lower Level |
Bedroom 2 |
2.99 m |
2.7 m |
2.99 m x 2.7 m |
|
Main Level |
Living Room |
4.41 m |
3.59 m |
4.41 m x 3.59 m |
|
Main Level |
Dining Room |
2.89 m |
2.49 m |
2.89 m x 2.49 m |
|
Main Level |
Kitchen |
3.49 m |
2.8 m |
3.49 m x 2.8 m |
https://www.realtor.ca/real-estate/28202380/232-131-honeycrisp-crescent-vaughan-vaughan-corporate-centre-vaughan-corporate-centre






















