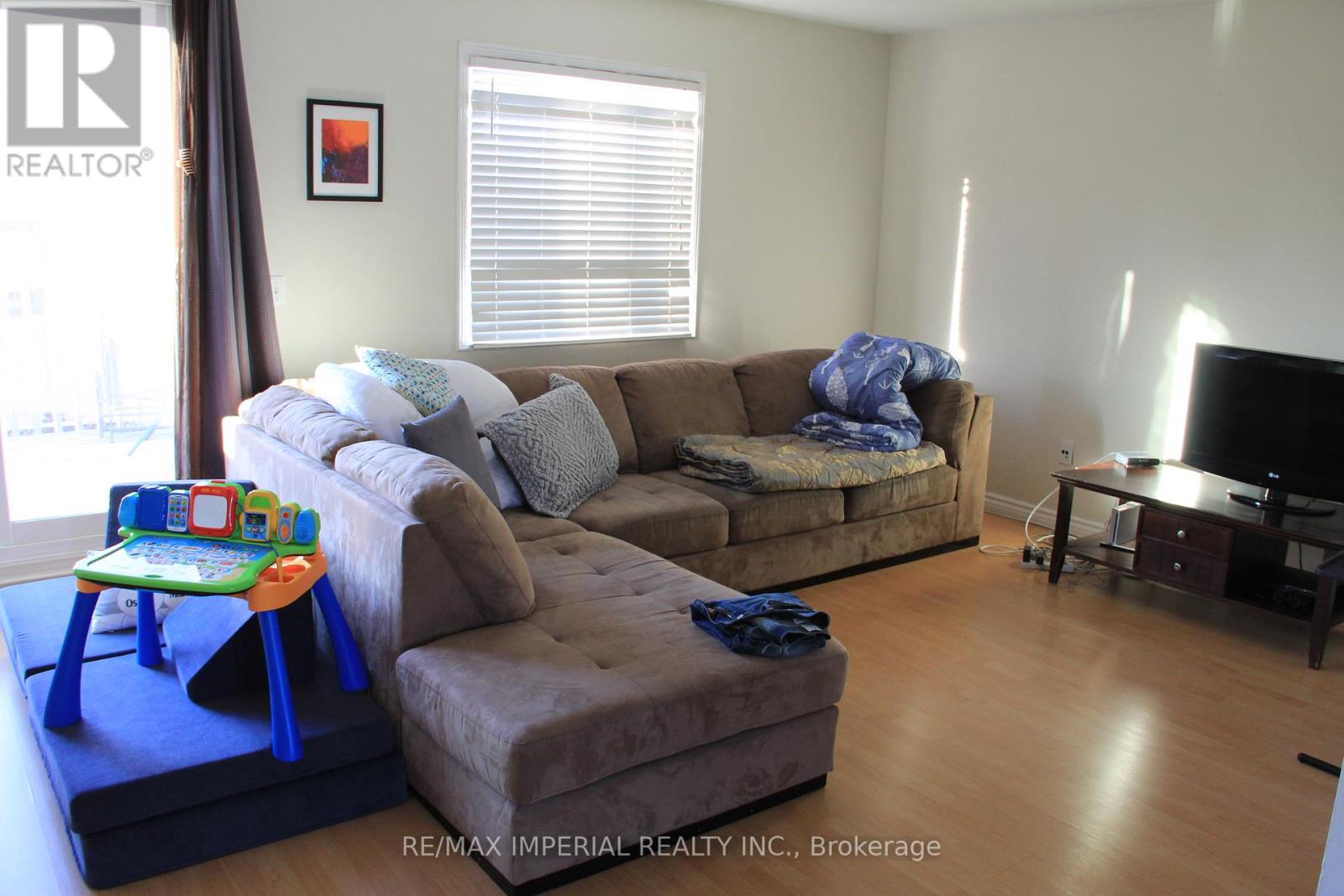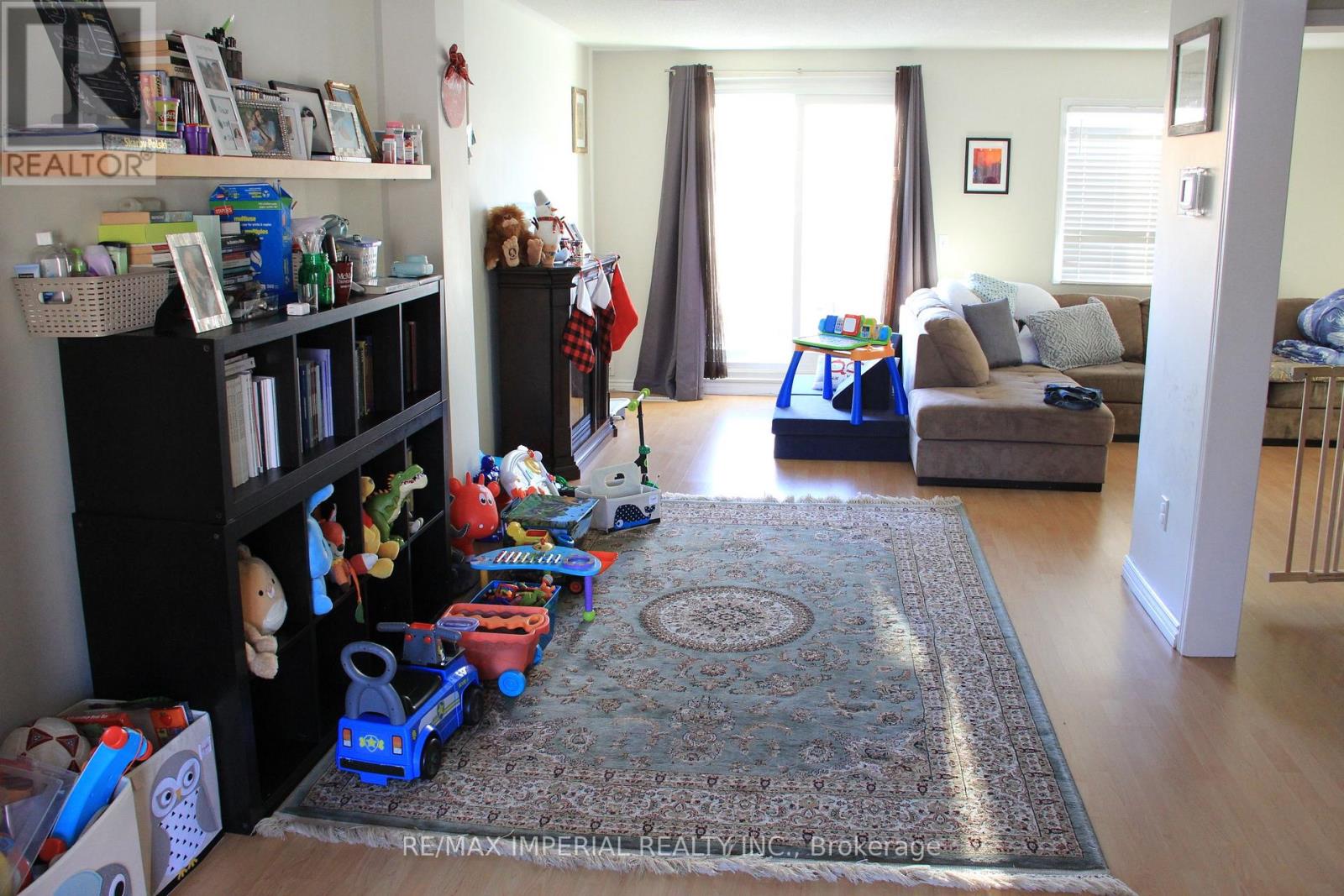4 Bedroom
2 Bathroom
1500 - 2000 sqft
Central Air Conditioning
Forced Air
$3,000 Monthly
3 Bedroom + 1.5 Half Bath Townhouse On A Quiet, Family-Friendly Court In River Oaks! Great Open Concept Layout With Lots OfNatural Light, Lrg Eat-In Kitchen, Walk-Out To 2-Tiered Deck And Backyard, Main Level Den And More! Hardwood Floor Through Out. Newer Furnace,A/C And Roof. Parking For 4 Cars! Close To Great Schools, Parks, Walking Trails, 2 Rec Centres, Shopping And More! (id:50787)
Property Details
|
MLS® Number
|
W12110131 |
|
Property Type
|
Single Family |
|
Community Name
|
1015 - RO River Oaks |
|
Amenities Near By
|
Park, Public Transit |
|
Community Features
|
School Bus |
|
Parking Space Total
|
4 |
|
View Type
|
View |
Building
|
Bathroom Total
|
2 |
|
Bedrooms Above Ground
|
3 |
|
Bedrooms Below Ground
|
1 |
|
Bedrooms Total
|
4 |
|
Appliances
|
Dryer, Water Heater, Stove, Washer, Refrigerator |
|
Construction Style Attachment
|
Attached |
|
Cooling Type
|
Central Air Conditioning |
|
Exterior Finish
|
Brick |
|
Flooring Type
|
Hardwood, Ceramic, Laminate |
|
Foundation Type
|
Block |
|
Half Bath Total
|
1 |
|
Heating Fuel
|
Natural Gas |
|
Heating Type
|
Forced Air |
|
Stories Total
|
3 |
|
Size Interior
|
1500 - 2000 Sqft |
|
Type
|
Row / Townhouse |
|
Utility Water
|
Municipal Water |
Parking
Land
|
Acreage
|
No |
|
Land Amenities
|
Park, Public Transit |
|
Sewer
|
Sanitary Sewer |
|
Size Depth
|
99 Ft ,6 In |
|
Size Frontage
|
20 Ft ,4 In |
|
Size Irregular
|
20.4 X 99.5 Ft |
|
Size Total Text
|
20.4 X 99.5 Ft |
Rooms
| Level |
Type |
Length |
Width |
Dimensions |
|
Second Level |
Living Room |
3.65 m |
5.79 m |
3.65 m x 5.79 m |
|
Second Level |
Dining Room |
2.89 m |
5.18 m |
2.89 m x 5.18 m |
|
Second Level |
Kitchen |
2.89 m |
5.33 m |
2.89 m x 5.33 m |
|
Third Level |
Primary Bedroom |
3.65 m |
5.18 m |
3.65 m x 5.18 m |
|
Third Level |
Bedroom 2 |
3 m |
3.68 m |
3 m x 3.68 m |
|
Third Level |
Bedroom 3 |
2.74 m |
3.68 m |
2.74 m x 3.68 m |
|
Ground Level |
Den |
2.59 m |
3.05 m |
2.59 m x 3.05 m |
|
Ground Level |
Utility Room |
2.64 m |
5.94 m |
2.64 m x 5.94 m |
|
Ground Level |
Laundry Room |
2.64 m |
5.94 m |
2.64 m x 5.94 m |
https://www.realtor.ca/real-estate/28229225/2318-strawfield-court-oakville-ro-river-oaks-1015-ro-river-oaks
















