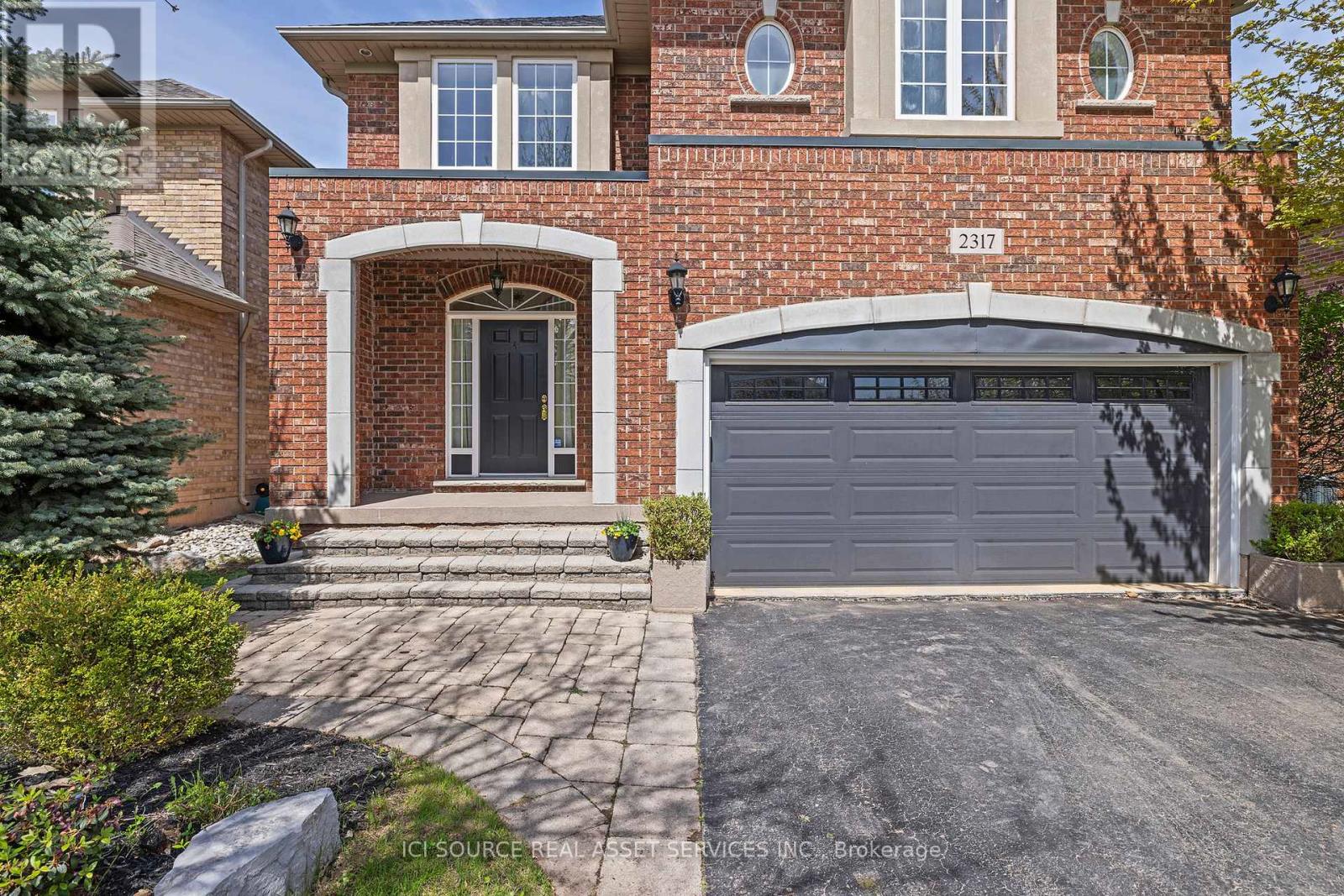2317 Parkglen Avenue Oakville, Ontario L6M 4R3
$4,995 Monthly
Discover comfort and elegance at 2317 Park glen Avenue, Oakville ideal for families in transition, undergoing renovations, or needing a mid-term stay. This beautifully maintained home offers a layout designed for relaxation and entertainment. Enter through a landscaped yard to a spacious foyer with hardwood floors. Enjoy natural light in the living and dining rooms, perfect for family gatherings and meals. The modern kitchen boasts top appliances and elegant cabinetry. Features a luxurious primary suite with a 5-piece ensuite and three additional bedrooms. The finished basement and private backyard with a garden and patio provide peaceful escapes. Requires 24-hour notice for showings. **** EXTRAS **** Enjoy a private, landscaped backyard, a fully finished basement, and ample natural light throughout the home.*For Additional Property Details Click The Brochure Icon Below* (id:50787)
Property Details
| MLS® Number | W8339570 |
| Property Type | Single Family |
| Community Name | West Oak Trails |
| Features | In Suite Laundry |
| Parking Space Total | 4 |
Building
| Bathroom Total | 4 |
| Bedrooms Above Ground | 4 |
| Bedrooms Total | 4 |
| Appliances | Garage Door Opener Remote(s), Window Coverings |
| Basement Development | Finished |
| Basement Type | N/a (finished) |
| Construction Style Attachment | Detached |
| Cooling Type | Central Air Conditioning |
| Exterior Finish | Brick |
| Fireplace Present | Yes |
| Foundation Type | Concrete |
| Heating Fuel | Natural Gas |
| Heating Type | Forced Air |
| Stories Total | 2 |
| Type | House |
| Utility Water | Municipal Water |
Parking
| Garage |
Land
| Acreage | No |
| Sewer | Sanitary Sewer |
Rooms
| Level | Type | Length | Width | Dimensions |
|---|---|---|---|---|
| Second Level | Office | 5.5 m | 4 m | 5.5 m x 4 m |
| Second Level | Bathroom | 4 m | 2.3 m | 4 m x 2.3 m |
| Second Level | Bedroom | 5.1 m | 3.7 m | 5.1 m x 3.7 m |
| Second Level | Bathroom | 3.9 m | 3.7 m | 3.9 m x 3.7 m |
| Second Level | Bedroom 2 | 3.9 m | 3.3 m | 3.9 m x 3.3 m |
| Second Level | Bedroom 3 | 4 m | 3.1 m | 4 m x 3.1 m |
| Main Level | Foyer | 4.1 m | 2.8 m | 4.1 m x 2.8 m |
| Main Level | Bathroom | 1.4 m | 1.5 m | 1.4 m x 1.5 m |
| Main Level | Dining Room | 3.7 m | 3.4 m | 3.7 m x 3.4 m |
| Main Level | Living Room | 4 m | 4.8 m | 4 m x 4.8 m |
| Main Level | Laundry Room | 2.4 m | 2.5 m | 2.4 m x 2.5 m |
| Main Level | Kitchen | 5 m | 3.6 m | 5 m x 3.6 m |
https://www.realtor.ca/real-estate/26896142/2317-parkglen-avenue-oakville-west-oak-trails











