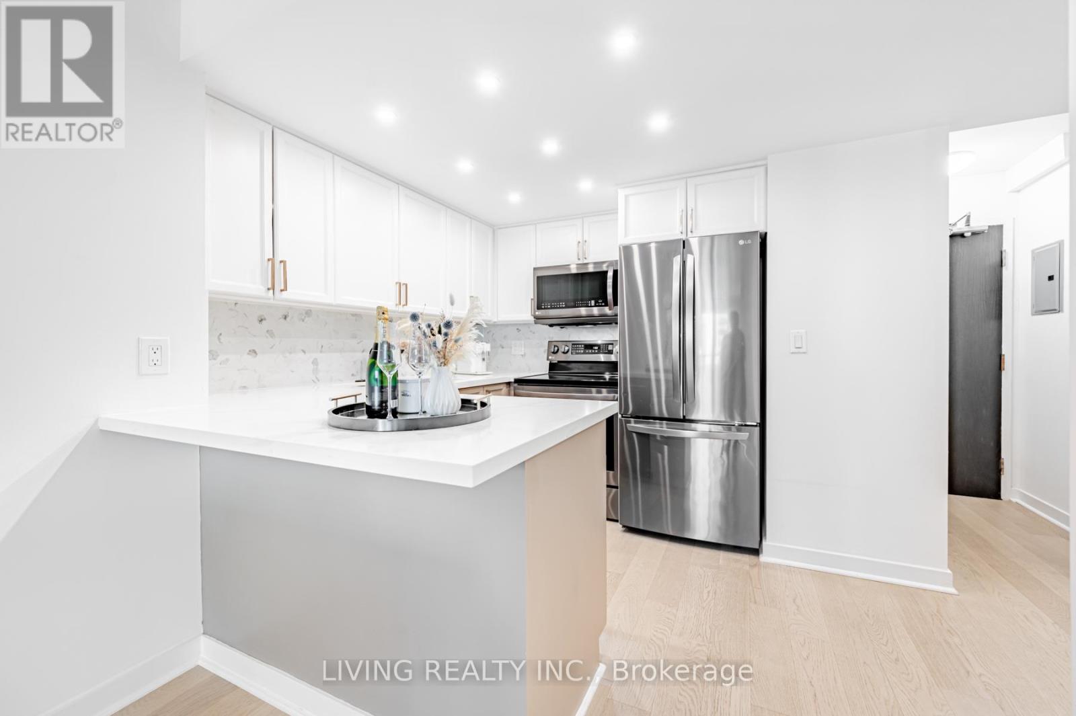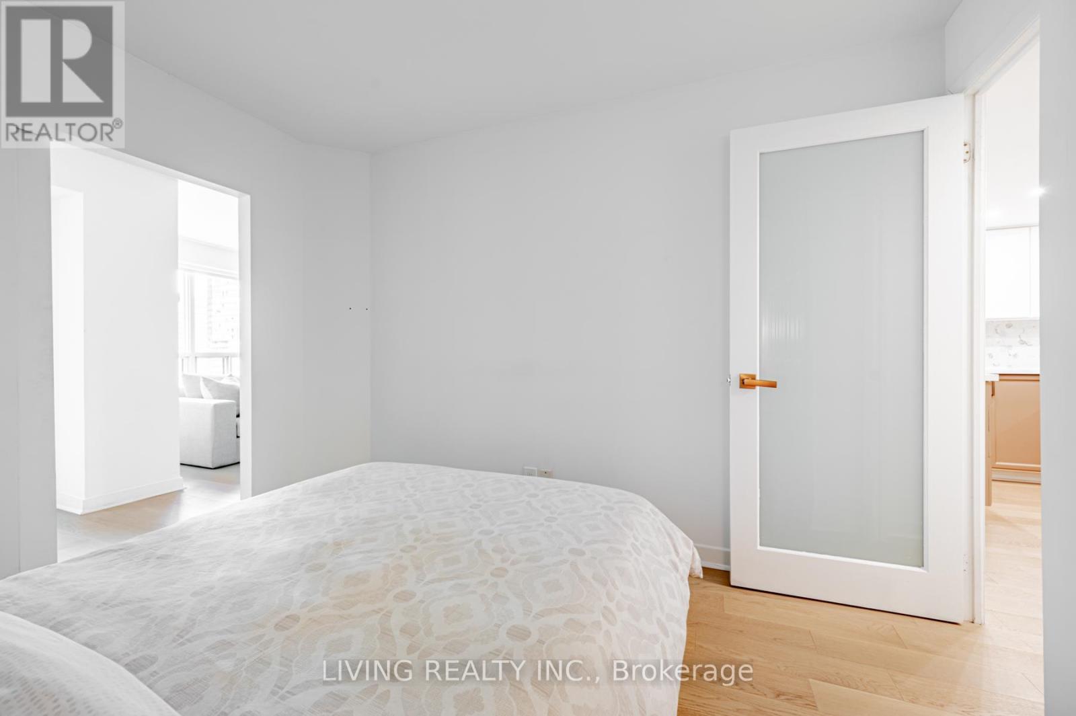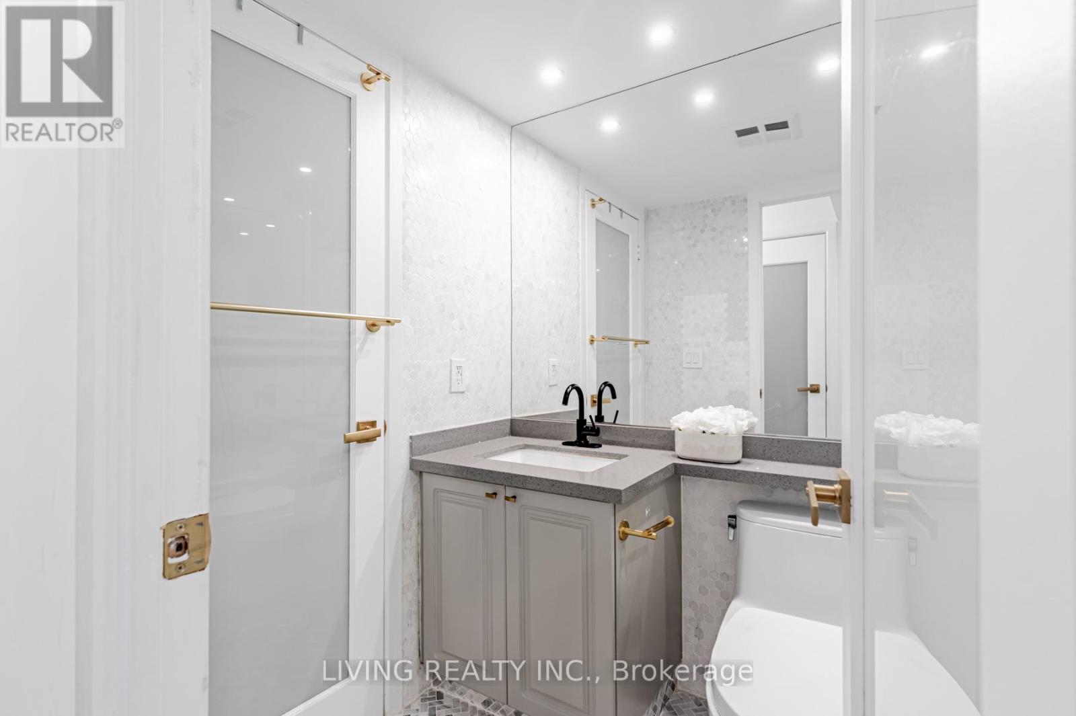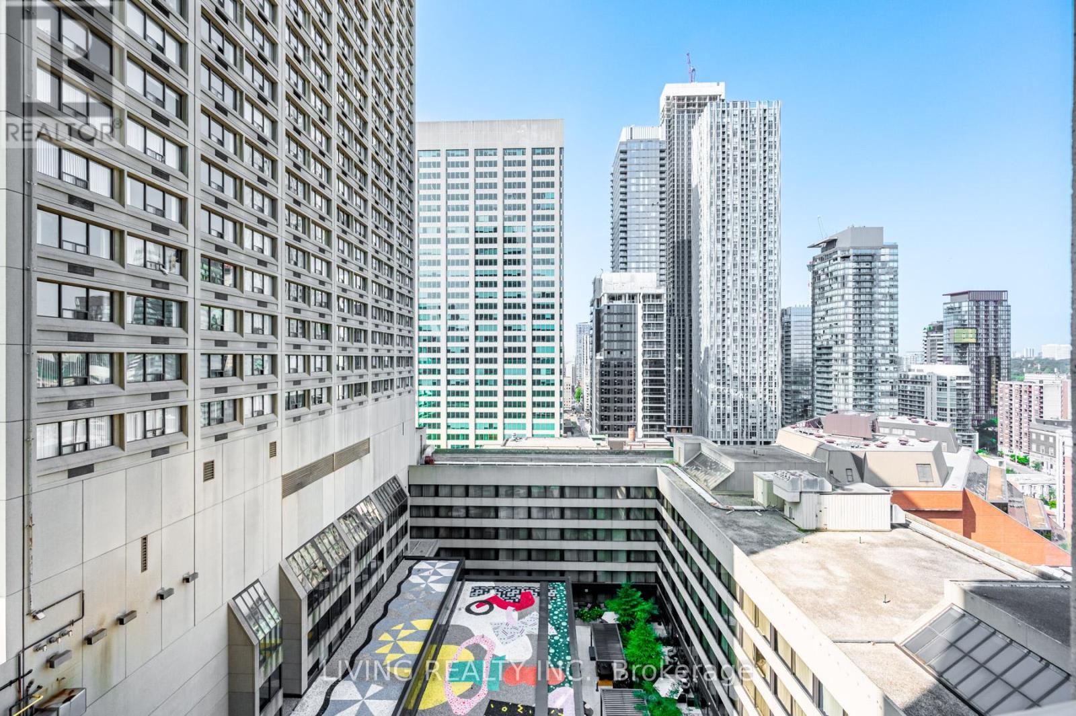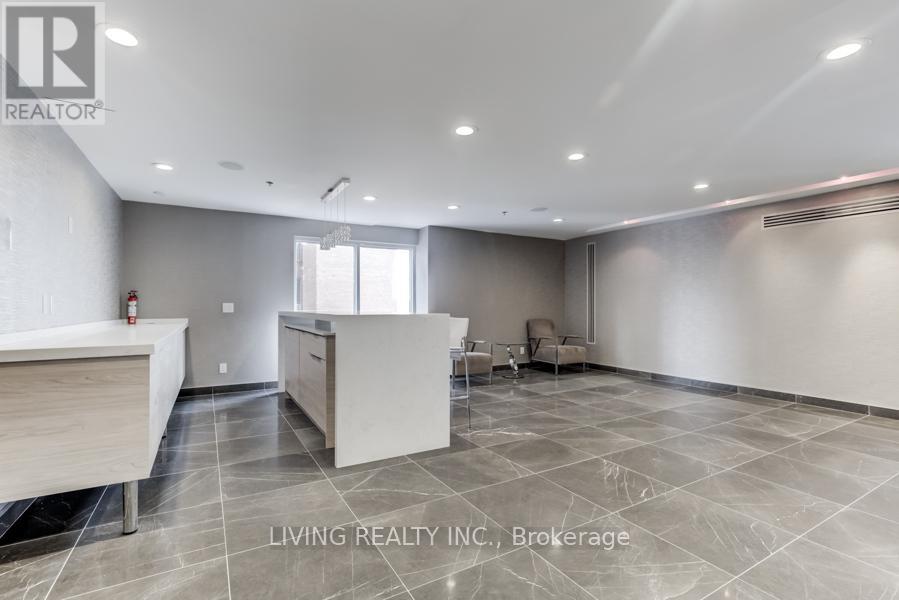2315 - 8 Park Road Toronto (Rosedale-Moore Park), Ontario M4W 3S5
$569,000Maintenance, Heat, Electricity, Water, Common Area Maintenance, Insurance
$630.29 Monthly
Maintenance, Heat, Electricity, Water, Common Area Maintenance, Insurance
$630.29 MonthlyMove-in ready! Discover this beautifully renovated 1 bedroom + den unit at 8 Park Road, featuring over $60k in upgrades completed 2 years ago with meticulous attention to detail. Enjoy wide plank hardwood floors, smooth ceilings, and a stylish kitchen with full-size stainless steel appliances, double sink, backsplash, and quartz countertops. The 4-piece bathroom boasts a soaker tub with tiled floors and walls, a built-in vanity, a TOTO toilet, and a frameless glass shower with a rain shower head. A custom sliding door from the bedroom to the den creates an ideal home office space. Motorized blackout blinds ensure complete privacy. The practical layout offers 9ft ceilings, a balcony, and a clear West view with ample natural light. Located with direct access to Yonge and Bloor Station, underground shops, Longo's, Goodlife Fitness, banks, and just steps from U of T and Yorkville. Maintenance fee includes Hydro & Water! 1 locker included. **** EXTRAS **** Excellent building amenities on the 15th floor including, rooftop terrace with barbecues and loungers, billiards room, meeting rooms, library and 24 hrs concierge (id:50787)
Property Details
| MLS® Number | C9350756 |
| Property Type | Single Family |
| Community Name | Rosedale-Moore Park |
| Amenities Near By | Park, Place Of Worship, Public Transit, Schools |
| Community Features | Pet Restrictions |
| Features | Balcony |
Building
| Bathroom Total | 1 |
| Bedrooms Above Ground | 1 |
| Bedrooms Below Ground | 1 |
| Bedrooms Total | 2 |
| Amenities | Security/concierge, Recreation Centre, Storage - Locker |
| Appliances | Blinds, Dishwasher, Dryer, Microwave, Range, Refrigerator, Stove, Washer, Window Coverings |
| Cooling Type | Central Air Conditioning |
| Exterior Finish | Concrete |
| Flooring Type | Hardwood, Tile |
| Heating Fuel | Natural Gas |
| Heating Type | Forced Air |
| Type | Apartment |
Land
| Acreage | No |
| Land Amenities | Park, Place Of Worship, Public Transit, Schools |
| Zoning Description | Residential |
Rooms
| Level | Type | Length | Width | Dimensions |
|---|---|---|---|---|
| Main Level | Living Room | 3.25 m | 3.81 m | 3.25 m x 3.81 m |
| Main Level | Dining Room | 2.69 m | 2.69 m | 2.69 m x 2.69 m |
| Main Level | Kitchen | 2.77 m | 3.1 m | 2.77 m x 3.1 m |
| Main Level | Bedroom | 2.69 m | 3.1 m | 2.69 m x 3.1 m |
| Main Level | Den | 2.44 m | 2.44 m | 2.44 m x 2.44 m |
| Main Level | Bathroom | 1.52 m | 2.34 m | 1.52 m x 2.34 m |


