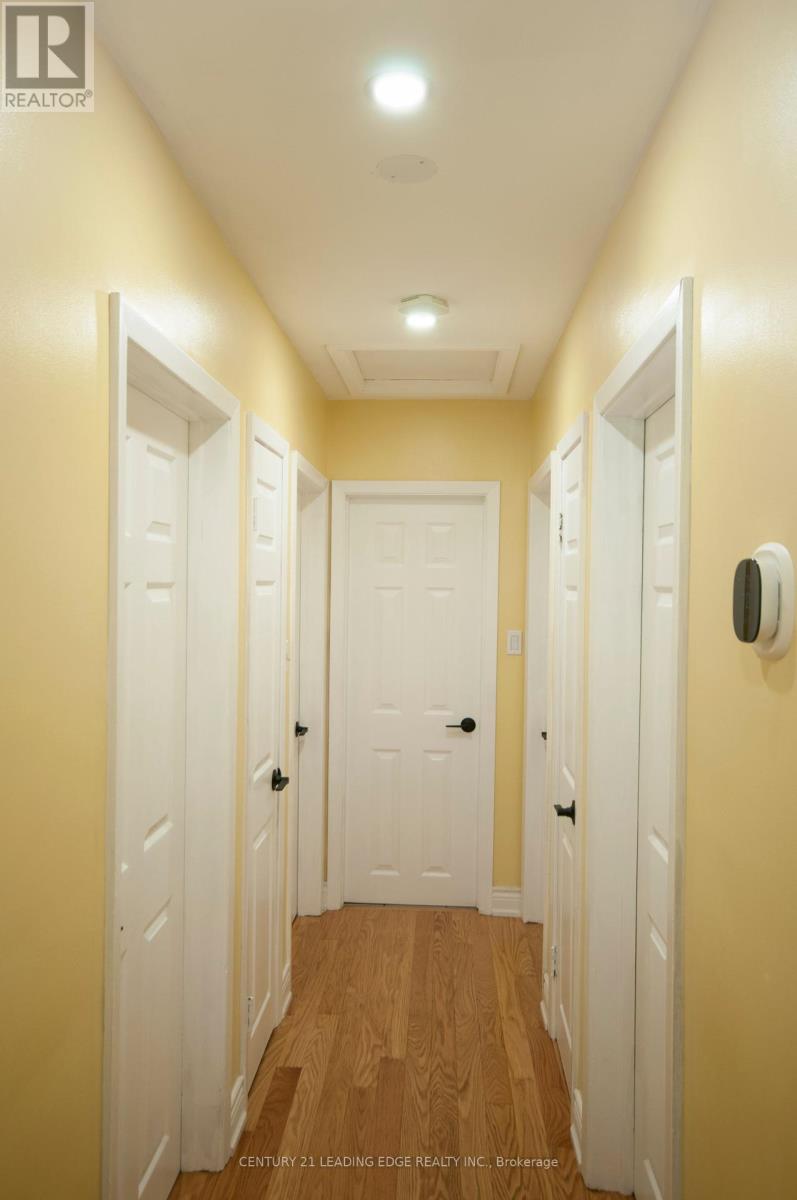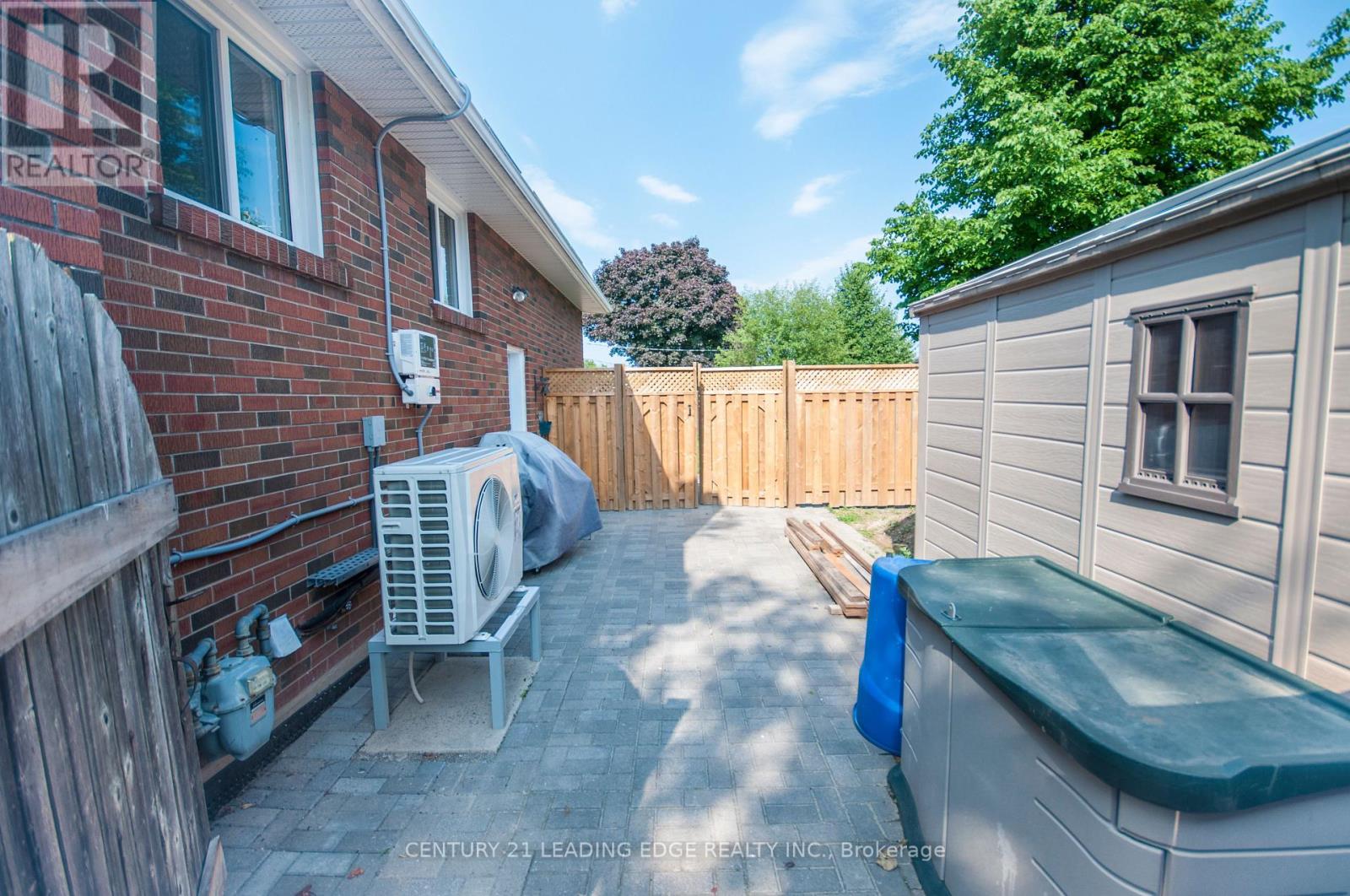6 Bedroom
3 Bathroom
Bungalow
Central Air Conditioning
Forced Air
$695,000
Welcome to your dream home! Recently renovated gem, tailor-made for families seeking ample space and versatility. Whether accommodating in-laws, growing teens, this residence has it all. Step inside to discover a brand-new kitchen and basement, both exuding modern charm and functionality. Separate entrance to basement ensures privacy and convenience for all occupants. Newly constructed livable shed, equipped with its own A/C unit, perfect for a home office, studio, or retreat. Situated on a coveted corner lot, this home is equipped with a solar panel power system, offering sustainable living. A spacious living area invites relaxation, while the inviting eat-in kitchen sets the stage for memorable family meals. Primary bedroom. featuring a custom-built Barn sliding door for its closet. Outside, a large open deck beckons for gatherings and dining. (id:50787)
Property Details
|
MLS® Number
|
E8483132 |
|
Property Type
|
Single Family |
|
Community Name
|
Donevan |
|
Amenities Near By
|
Park, Place Of Worship, Public Transit, Schools |
|
Parking Space Total
|
4 |
Building
|
Bathroom Total
|
3 |
|
Bedrooms Above Ground
|
3 |
|
Bedrooms Below Ground
|
3 |
|
Bedrooms Total
|
6 |
|
Appliances
|
Dryer, Refrigerator, Stove, Washer, Window Coverings |
|
Architectural Style
|
Bungalow |
|
Basement Development
|
Finished |
|
Basement Type
|
N/a (finished) |
|
Construction Style Attachment
|
Detached |
|
Cooling Type
|
Central Air Conditioning |
|
Exterior Finish
|
Brick |
|
Foundation Type
|
Unknown |
|
Heating Fuel
|
Natural Gas |
|
Heating Type
|
Forced Air |
|
Stories Total
|
1 |
|
Type
|
House |
|
Utility Water
|
Municipal Water |
Land
|
Acreage
|
No |
|
Land Amenities
|
Park, Place Of Worship, Public Transit, Schools |
|
Sewer
|
Sanitary Sewer |
|
Size Irregular
|
50.04 X 100.09 Ft |
|
Size Total Text
|
50.04 X 100.09 Ft |
Rooms
| Level |
Type |
Length |
Width |
Dimensions |
|
Basement |
Kitchen |
3.09 m |
3.93 m |
3.09 m x 3.93 m |
|
Basement |
Primary Bedroom |
3.66 m |
3.9 m |
3.66 m x 3.9 m |
|
Basement |
Bedroom 2 |
3.56 m |
3.91 m |
3.56 m x 3.91 m |
|
Basement |
Bedroom 3 |
3.25 m |
3.26 m |
3.25 m x 3.26 m |
|
Ground Level |
Kitchen |
4.56 m |
3.12 m |
4.56 m x 3.12 m |
|
Ground Level |
Living Room |
4.47 m |
4.36 m |
4.47 m x 4.36 m |
|
Ground Level |
Primary Bedroom |
3.32 m |
3.27 m |
3.32 m x 3.27 m |
|
Ground Level |
Bedroom 2 |
3.32 m |
2.58 m |
3.32 m x 2.58 m |
|
Ground Level |
Bedroom 3 |
2.92 m |
3.27 m |
2.92 m x 3.27 m |
|
Ground Level |
Workshop |
3.99 m |
2.93 m |
3.99 m x 2.93 m |
Utilities
|
Cable
|
Available |
|
Sewer
|
Installed |
https://www.realtor.ca/real-estate/27097949/231-linden-court-w-oshawa-donevan










































