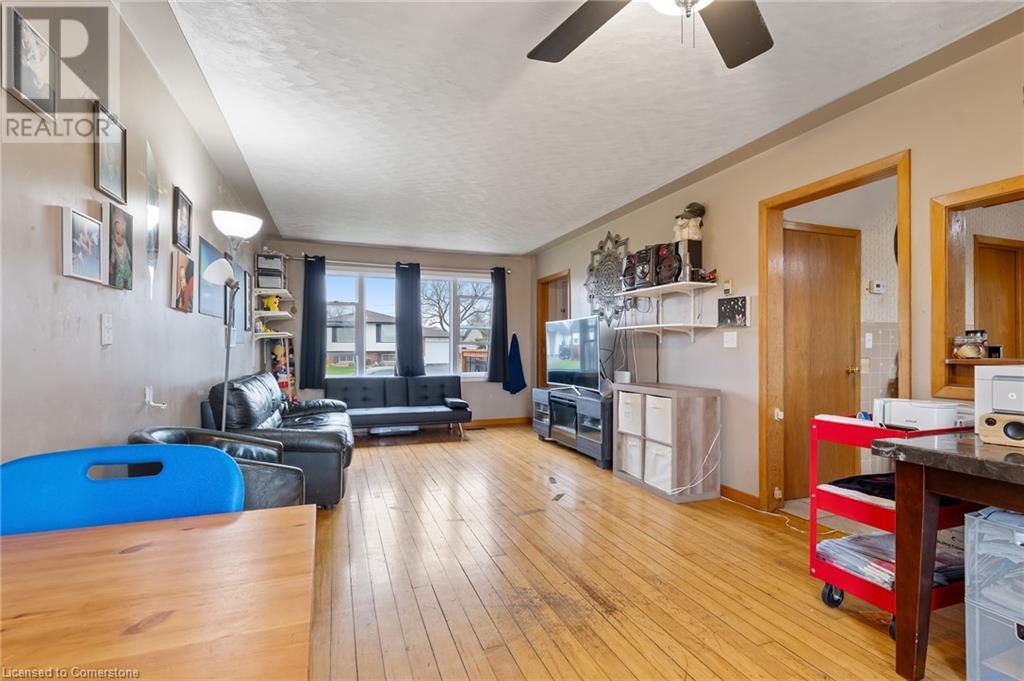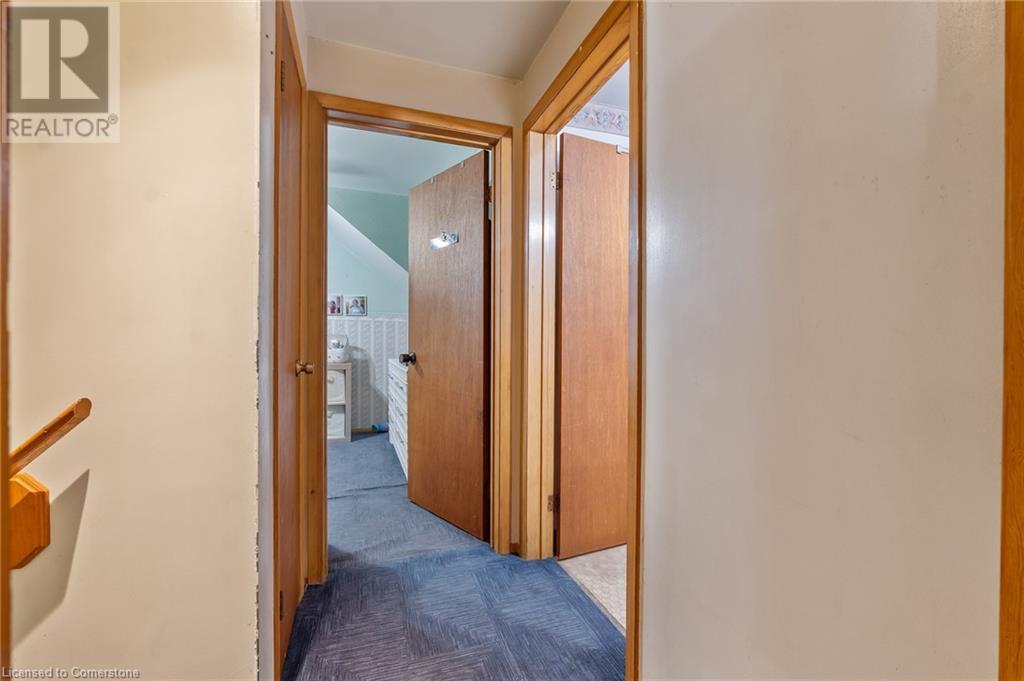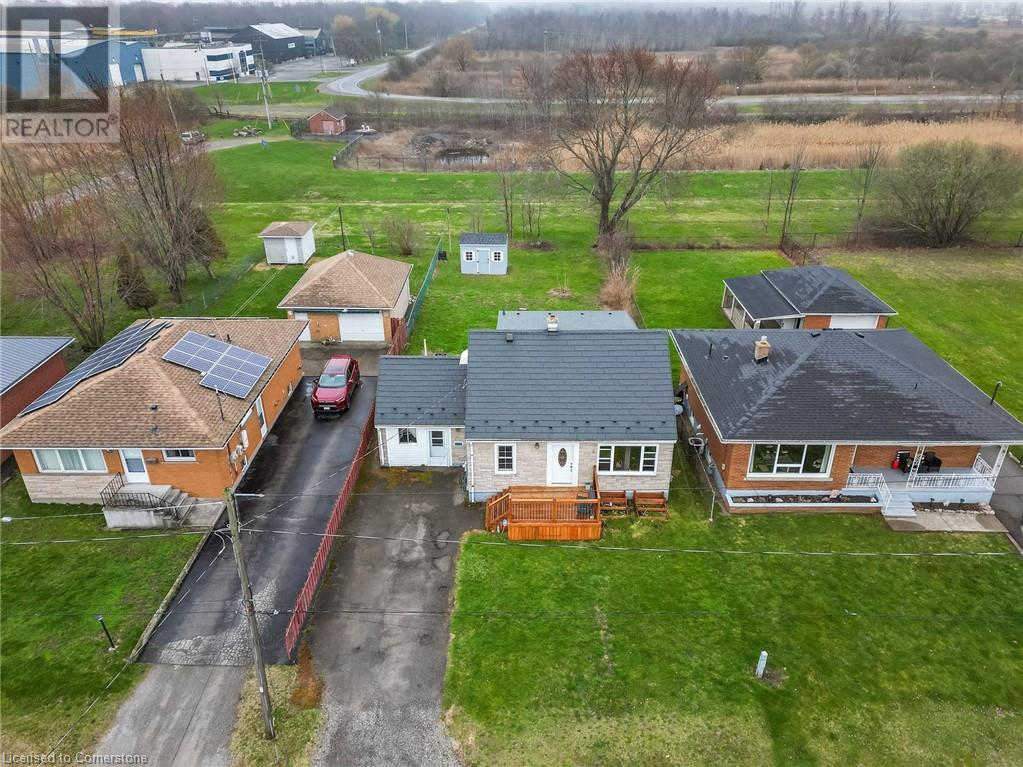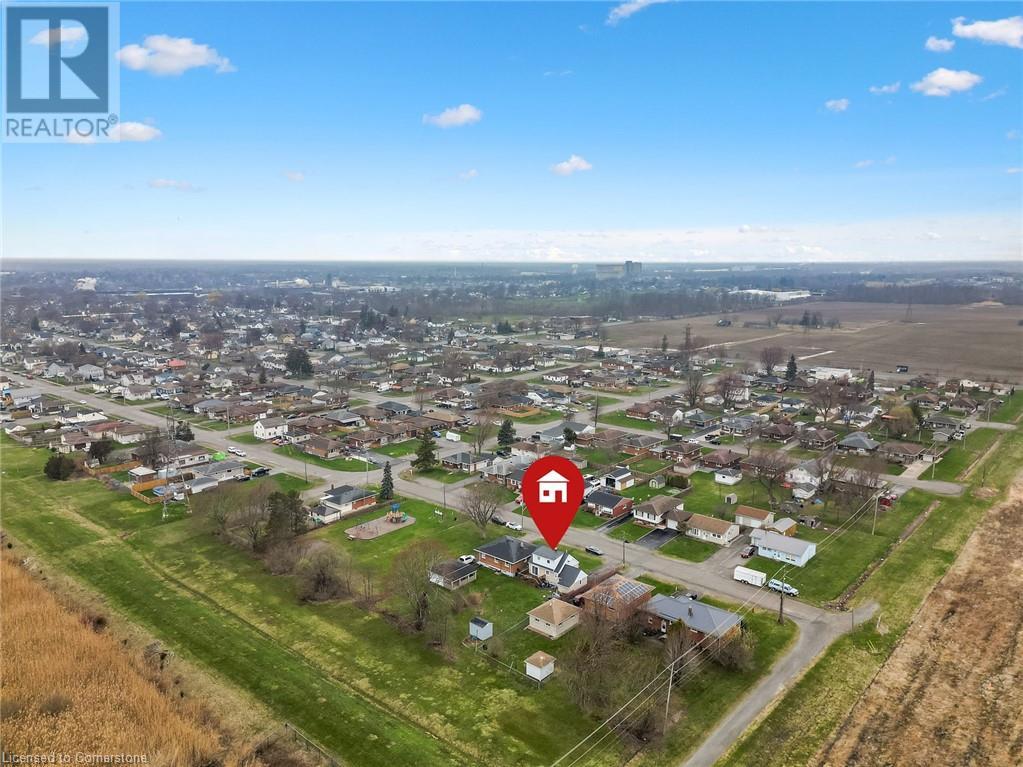231 Johnston Street Port Colborne, Ontario L3K 1H4
$449,900
Welcome to 231 Johnston Street! This 3+1 bedroom 2 bath home is situated on a 50 ft. x 150 ft. deep lot with no rear neighbours and just a few doors down from Johnston Street park. Open concept living/dining room with patio doors to back deck. Partly finished basement offers another large bedroom and ample storage space. Former attached garage has been converted to a workshop and could be finished to provide additional living space or a cute bachelor pad or granny suite. This home is ideally situated on a quiet dead end street close to the Vale Wellness centre, 140 and Highway #3. What are you waiting for - come and see for yourself all the potential this cute home has to offer. (id:50787)
Open House
This property has open houses!
2:00 am
Ends at:4:00 pm
Property Details
| MLS® Number | 40720456 |
| Property Type | Single Family |
| Amenities Near By | Beach, Golf Nearby, Marina, Park, Place Of Worship, Schools |
| Equipment Type | Furnace, Water Heater |
| Features | Cul-de-sac, Sump Pump |
| Parking Space Total | 2 |
| Rental Equipment Type | Furnace, Water Heater |
Building
| Bathroom Total | 2 |
| Bedrooms Above Ground | 3 |
| Bedrooms Below Ground | 1 |
| Bedrooms Total | 4 |
| Basement Development | Partially Finished |
| Basement Type | Full (partially Finished) |
| Constructed Date | 1962 |
| Construction Style Attachment | Detached |
| Cooling Type | Central Air Conditioning |
| Exterior Finish | Aluminum Siding, Brick Veneer, Stucco, Vinyl Siding |
| Half Bath Total | 1 |
| Heating Fuel | Natural Gas |
| Heating Type | Forced Air |
| Stories Total | 2 |
| Size Interior | 1317 Sqft |
| Type | House |
| Utility Water | Municipal Water |
Land
| Acreage | No |
| Land Amenities | Beach, Golf Nearby, Marina, Park, Place Of Worship, Schools |
| Sewer | Municipal Sewage System |
| Size Depth | 150 Ft |
| Size Frontage | 50 Ft |
| Size Total Text | Under 1/2 Acre |
| Zoning Description | R1 |
Rooms
| Level | Type | Length | Width | Dimensions |
|---|---|---|---|---|
| Second Level | 4pc Bathroom | Measurements not available | ||
| Second Level | Bedroom | 12'1'' x 9'5'' | ||
| Second Level | Bedroom | 17'7'' x 11'2'' | ||
| Basement | Laundry Room | 22'8'' x 11'9'' | ||
| Basement | Bedroom | 19'11'' x 10'8'' | ||
| Main Level | Other | 20'1'' x 13'10'' | ||
| Main Level | 2pc Bathroom | Measurements not available | ||
| Main Level | Bedroom | 12'8'' x 9'6'' | ||
| Main Level | Kitchen | 15'5'' x 9'11'' | ||
| Main Level | Living Room/dining Room | 22'11'' x 11'2'' |
https://www.realtor.ca/real-estate/28200159/231-johnston-street-port-colborne




































