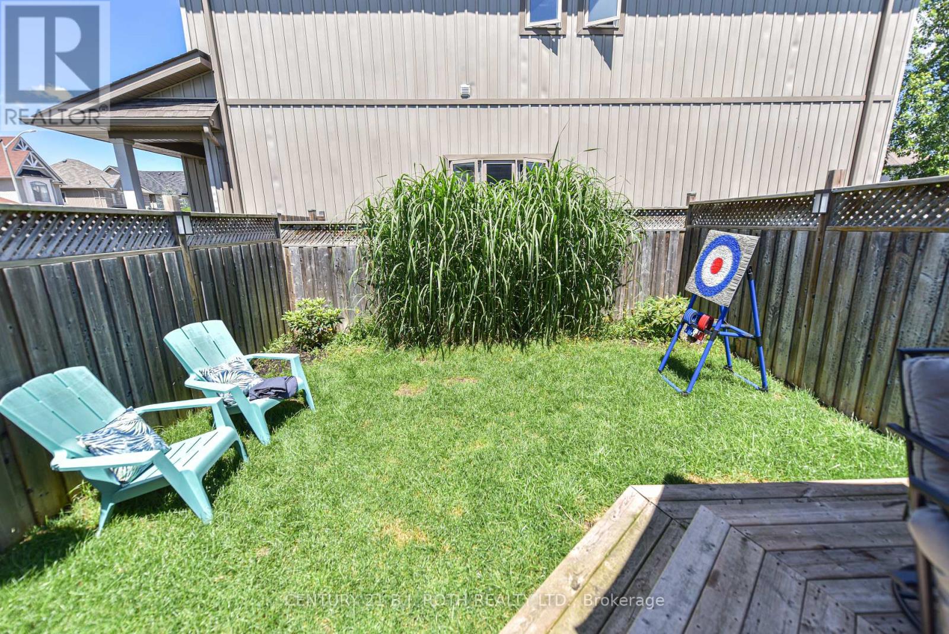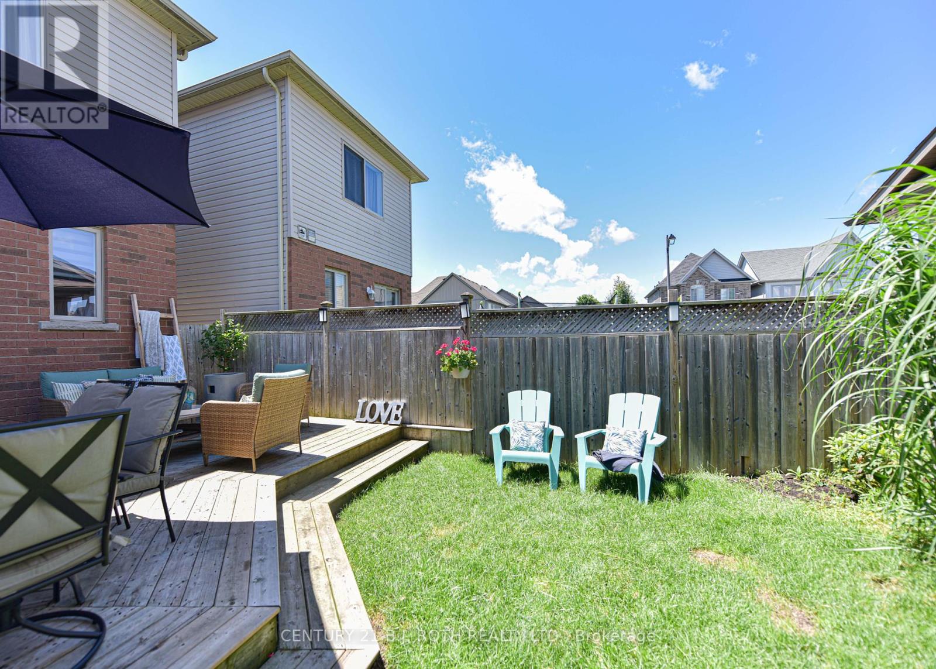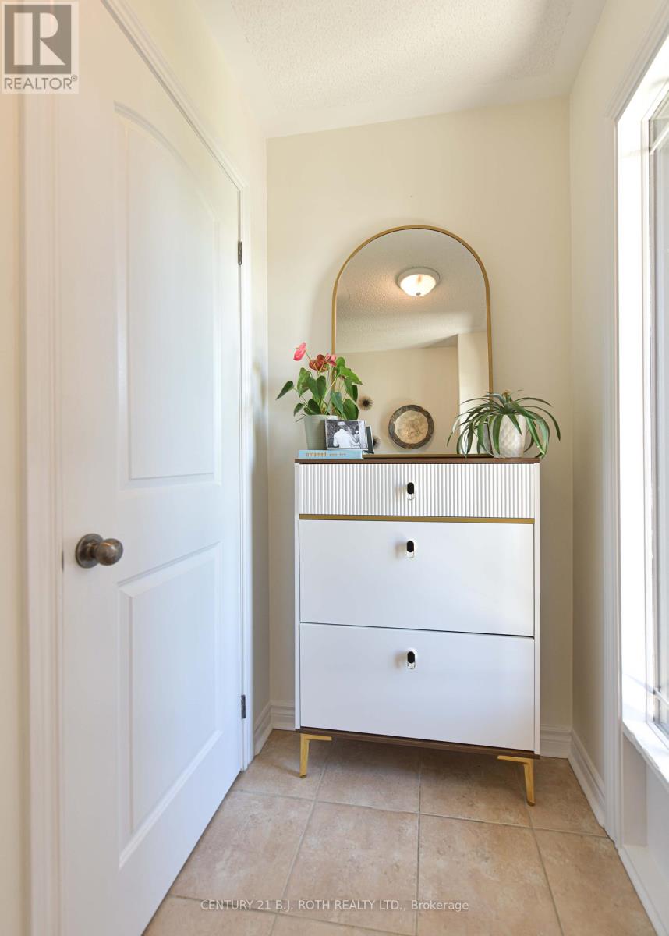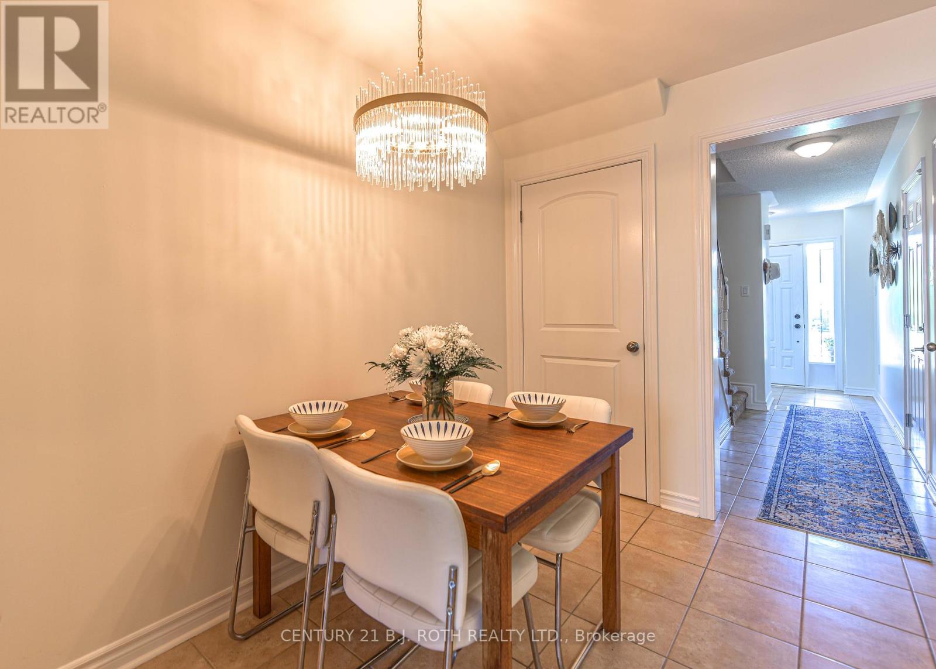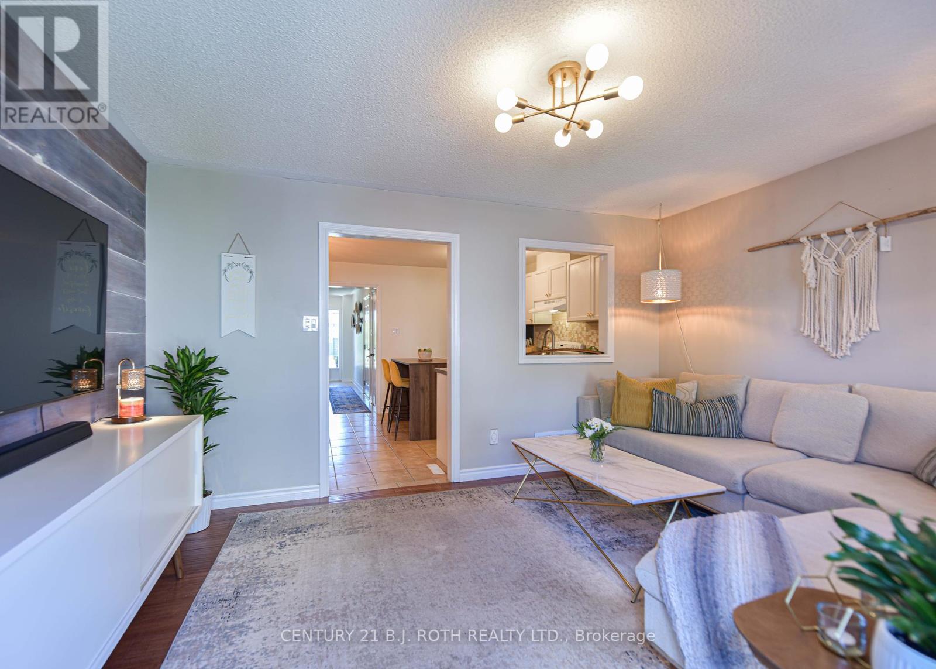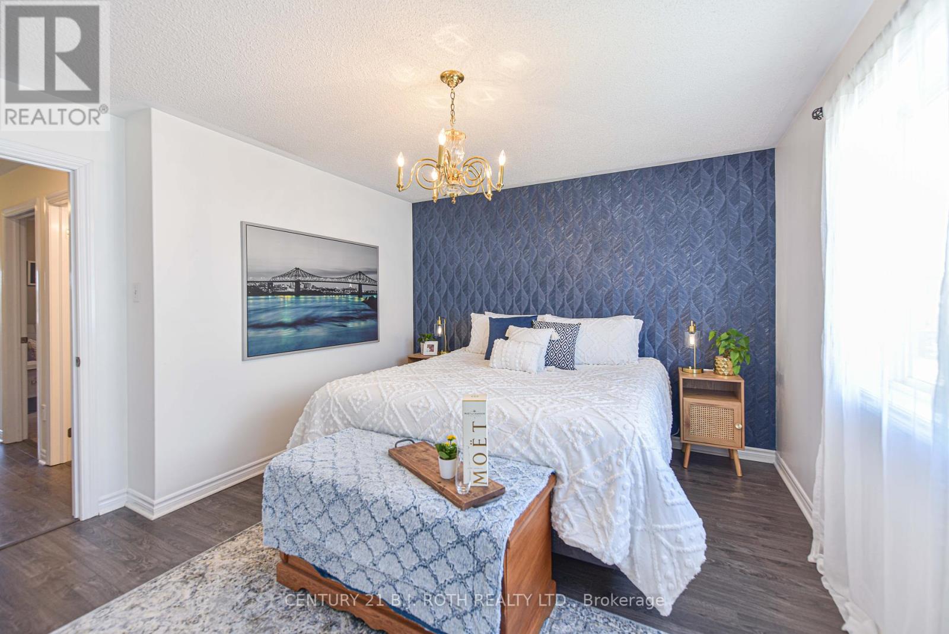231 Banting Crescent Essa, Ontario L3W 0P8
$649,900
Step into your new home nestled in a wonderful, family-friendly neighbourhood where the sun streams through plentiful windows. Great curb appeal showcases lovely gardens at the front steps. You will immediately see that this home has been well cared for, both inside and out. Recently painted in neutral colours, will help make moving in a breeze. The kitchen and living room on main floor offer plenty of room to entertain. Walk out from the living room to a large deck, perfect for enjoying the nice weather! The upstairs has 3 generous sized bedrooms with ample closet space and a large linen closet. The unfinished basement, with rough-in for washroom, awaits your personal design. Parking for 3 cars in the driveway and 1 in the garage! Access to the garage from inside the home, and additional door from back of garage for private access to the backyard. Don't miss this opportunity to make this welcoming home yours! **** EXTRAS **** central vac roughed in (id:50787)
Open House
This property has open houses!
12:00 pm
Ends at:2:00 pm
1:30 pm
Ends at:4:00 pm
Property Details
| MLS® Number | N9003822 |
| Property Type | Single Family |
| Community Name | Angus |
| Parking Space Total | 4 |
| Structure | Deck |
Building
| Bathroom Total | 2 |
| Bedrooms Above Ground | 3 |
| Bedrooms Total | 3 |
| Appliances | Water Heater, Water Softener, Garage Door Opener Remote(s), Freezer, Window Coverings |
| Basement Development | Unfinished |
| Basement Type | Full (unfinished) |
| Construction Style Attachment | Attached |
| Cooling Type | Central Air Conditioning |
| Exterior Finish | Aluminum Siding, Brick |
| Foundation Type | Poured Concrete |
| Heating Fuel | Natural Gas |
| Heating Type | Forced Air |
| Stories Total | 2 |
| Type | Row / Townhouse |
| Utility Water | Municipal Water |
Parking
| Attached Garage |
Land
| Acreage | No |
| Landscape Features | Landscaped |
| Sewer | Sanitary Sewer |
| Size Irregular | 19.69 X 118.14 Ft |
| Size Total Text | 19.69 X 118.14 Ft|under 1/2 Acre |
Rooms
| Level | Type | Length | Width | Dimensions |
|---|---|---|---|---|
| Second Level | Primary Bedroom | 4.62 m | 3.81 m | 4.62 m x 3.81 m |
| Second Level | Bedroom 2 | 2.44 m | 3.66 m | 2.44 m x 3.66 m |
| Second Level | Bedroom 3 | 3.91 m | 3.17 m | 3.91 m x 3.17 m |
| Second Level | Bathroom | 2.43 m | 1.52 m | 2.43 m x 1.52 m |
| Main Level | Kitchen | 4.62 m | 3.2 m | 4.62 m x 3.2 m |
| Main Level | Living Room | 4.62 m | 3.35 m | 4.62 m x 3.35 m |
| Main Level | Bathroom | 2.28 m | 1.03 m | 2.28 m x 1.03 m |
Utilities
| Cable | Installed |
| Sewer | Installed |
https://www.realtor.ca/real-estate/27110733/231-banting-crescent-essa-angus








