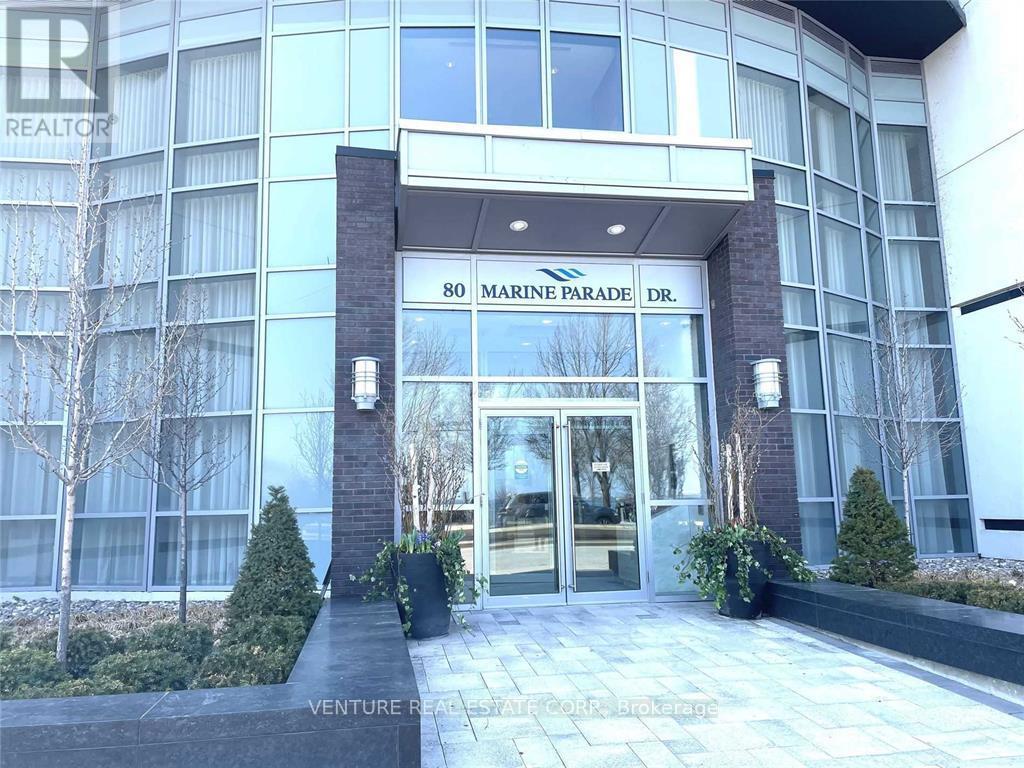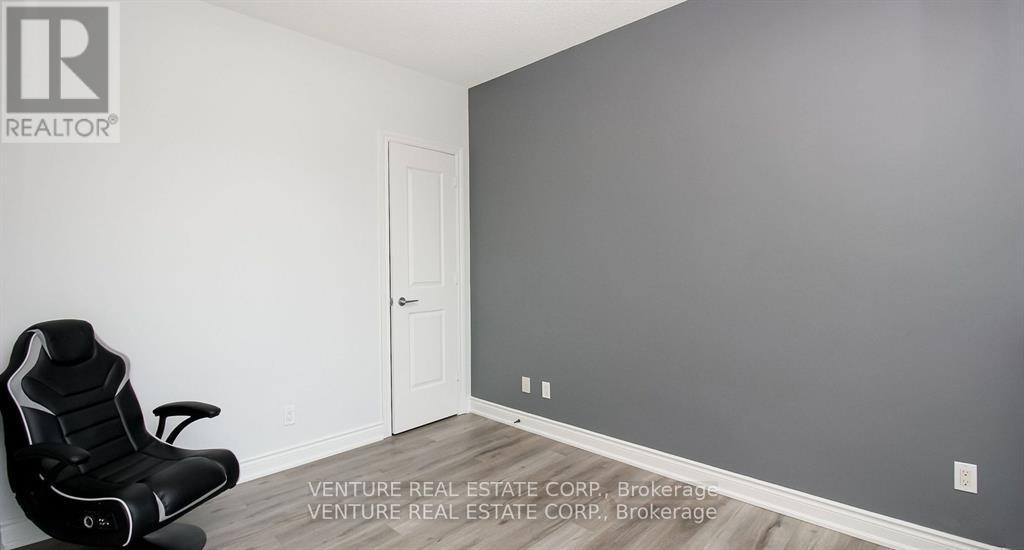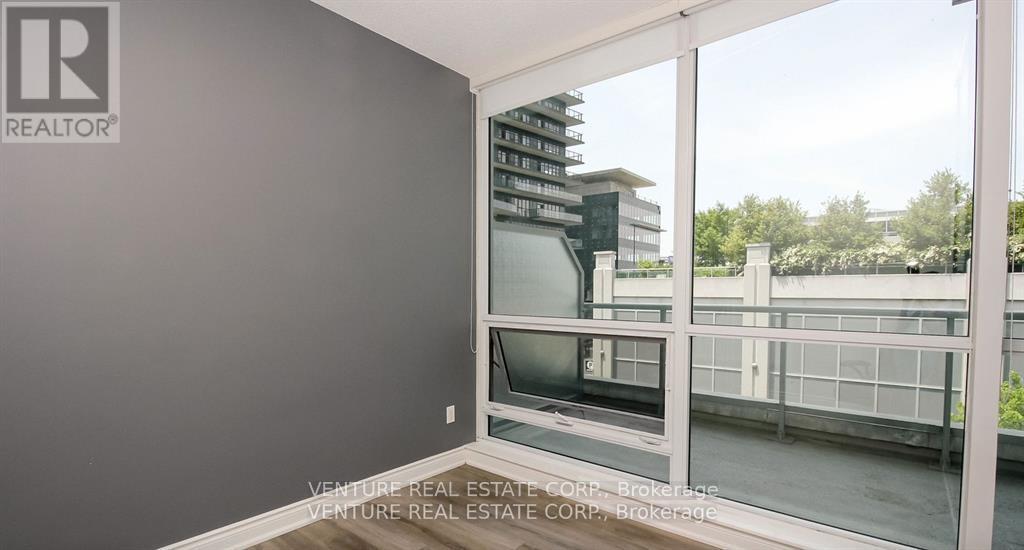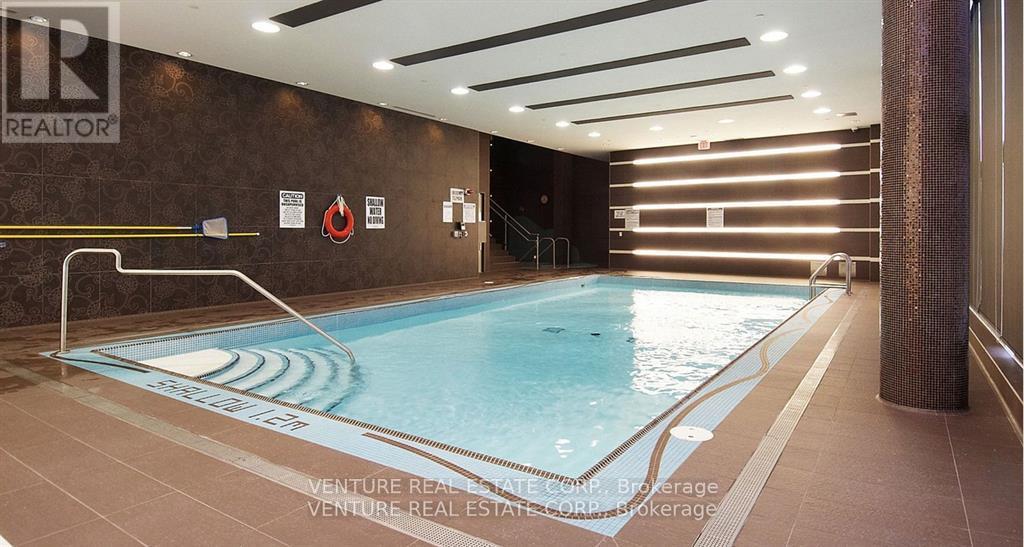1 Bedroom
1 Bathroom
500 - 599 sqft
Central Air Conditioning
Heat Pump
Waterfront
$2,445 Monthly
"The WATERSCAPES" Experience all the perks of city living in this furnished one bedroom corner suite with a 210 sq. ft. wrap-around balcony with serene courtyard views. The kitchen features stainless steel appliances. Enjoy a range of 5 star amenities, including an indoor pool, sauna, fitness centre, yoga room, sports lounge, theatre room, and a spectacular rooftop terrace with a BBQ area with breathtaking lake and city views. You will have access to a party room and the convenience of the building's front doors leading to parks, the lake, bike/walk trails, and a quick 10-minute commute to downtown, cafes, restaurants, TTC @ Front Entry, Highway Access, public transportation. Benefit from 24-hour concierge service. See attached plan for more details. HIGH SPEED INTERNET INCLUDED, NEW WINDOW COVERINGS, NEWLY PAINTED THROUGHOUT, PROFESSIONALLY CLEANED, READY TO BE MOVED IN AND ENJOY THE LOCATION, LOCATION, LOCATION. (id:50787)
Property Details
|
MLS® Number
|
W12097660 |
|
Property Type
|
Single Family |
|
Community Name
|
Mimico |
|
Amenities Near By
|
Park, Public Transit, Marina |
|
Communication Type
|
High Speed Internet |
|
Community Features
|
Pet Restrictions |
|
Features
|
Conservation/green Belt, Balcony, Carpet Free, In Suite Laundry |
|
Water Front Name
|
Lake Ontario |
|
Water Front Type
|
Waterfront |
Building
|
Bathroom Total
|
1 |
|
Bedrooms Above Ground
|
1 |
|
Bedrooms Total
|
1 |
|
Amenities
|
Security/concierge, Party Room, Visitor Parking, Separate Electricity Meters |
|
Appliances
|
Dryer, Stove, Washer, Window Coverings, Refrigerator |
|
Cooling Type
|
Central Air Conditioning |
|
Exterior Finish
|
Brick, Concrete |
|
Flooring Type
|
Laminate |
|
Heating Fuel
|
Natural Gas |
|
Heating Type
|
Heat Pump |
|
Size Interior
|
500 - 599 Sqft |
|
Type
|
Apartment |
Parking
Land
|
Acreage
|
No |
|
Land Amenities
|
Park, Public Transit, Marina |
Rooms
| Level |
Type |
Length |
Width |
Dimensions |
|
Main Level |
Kitchen |
5.9 m |
3.7 m |
5.9 m x 3.7 m |
|
Main Level |
Living Room |
5.9 m |
3.7 m |
5.9 m x 3.7 m |
|
Main Level |
Primary Bedroom |
3.4 m |
2.8 m |
3.4 m x 2.8 m |
https://www.realtor.ca/real-estate/28201116/231-80-marine-parade-drive-toronto-mimico-mimico





































