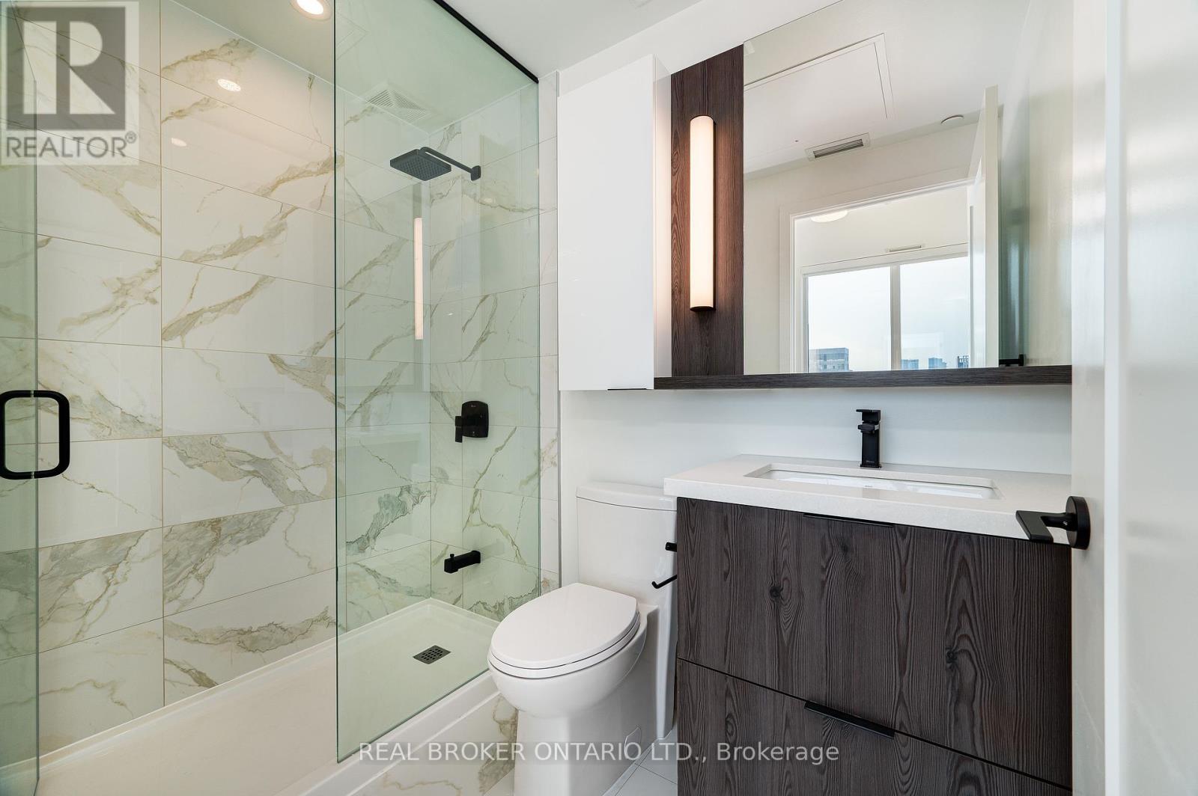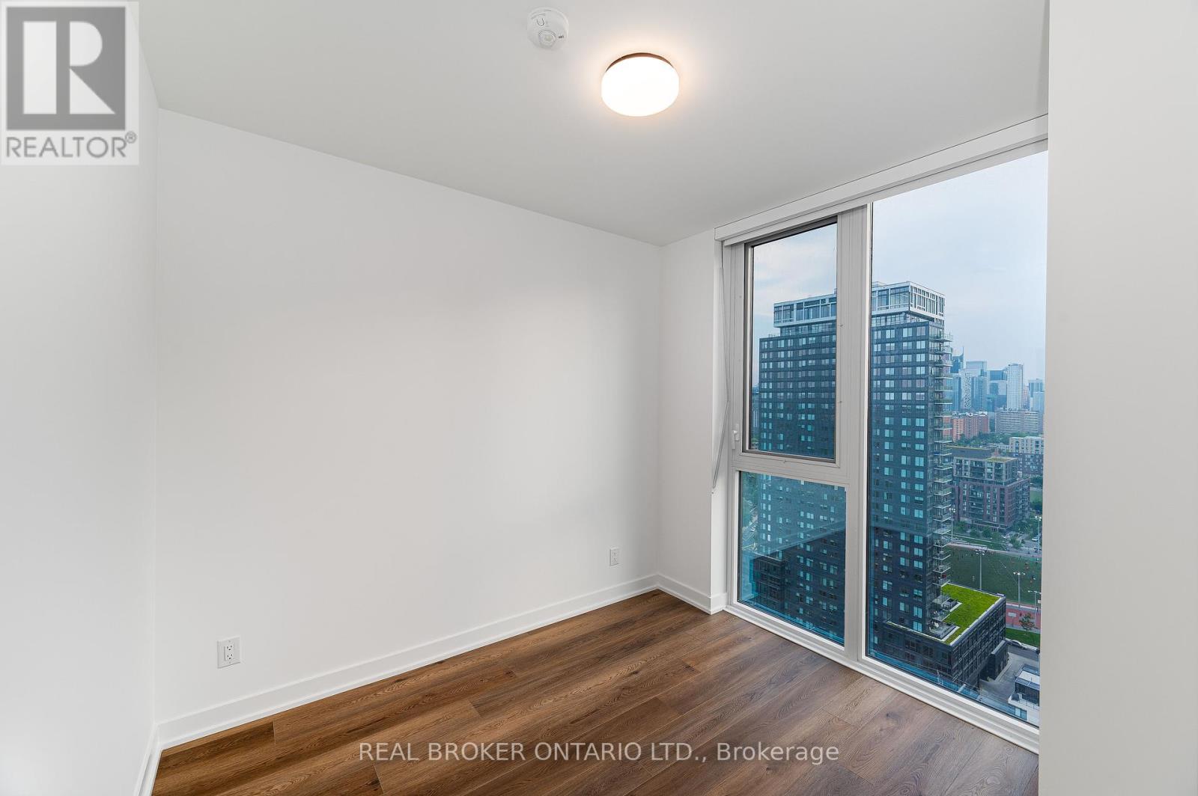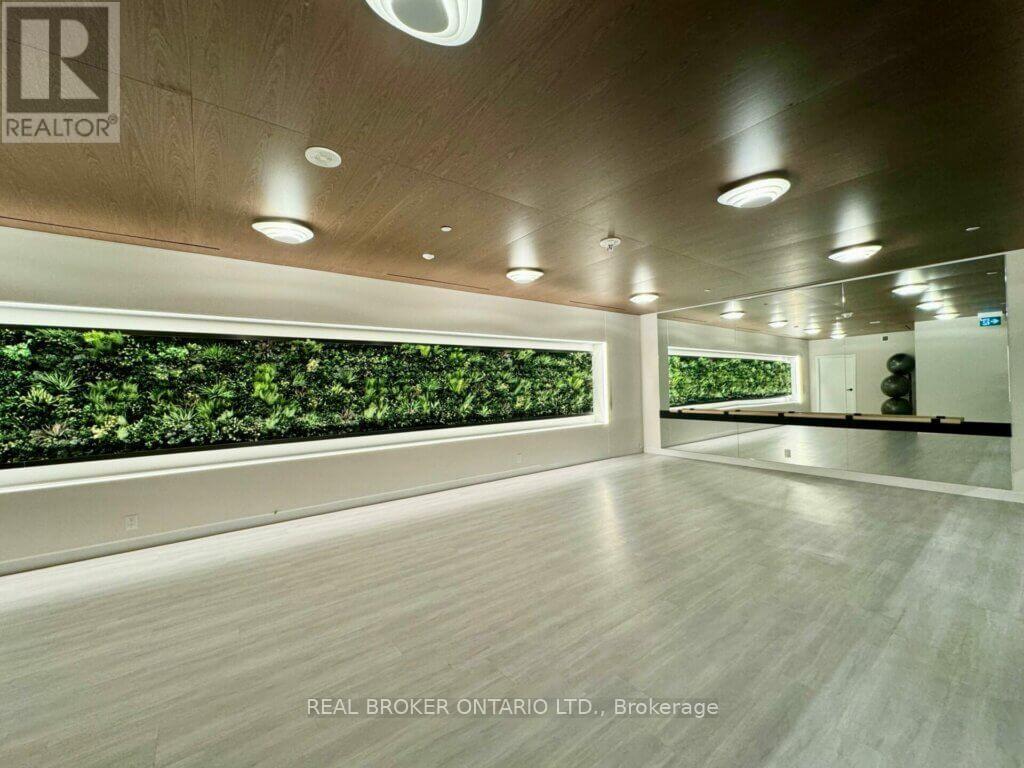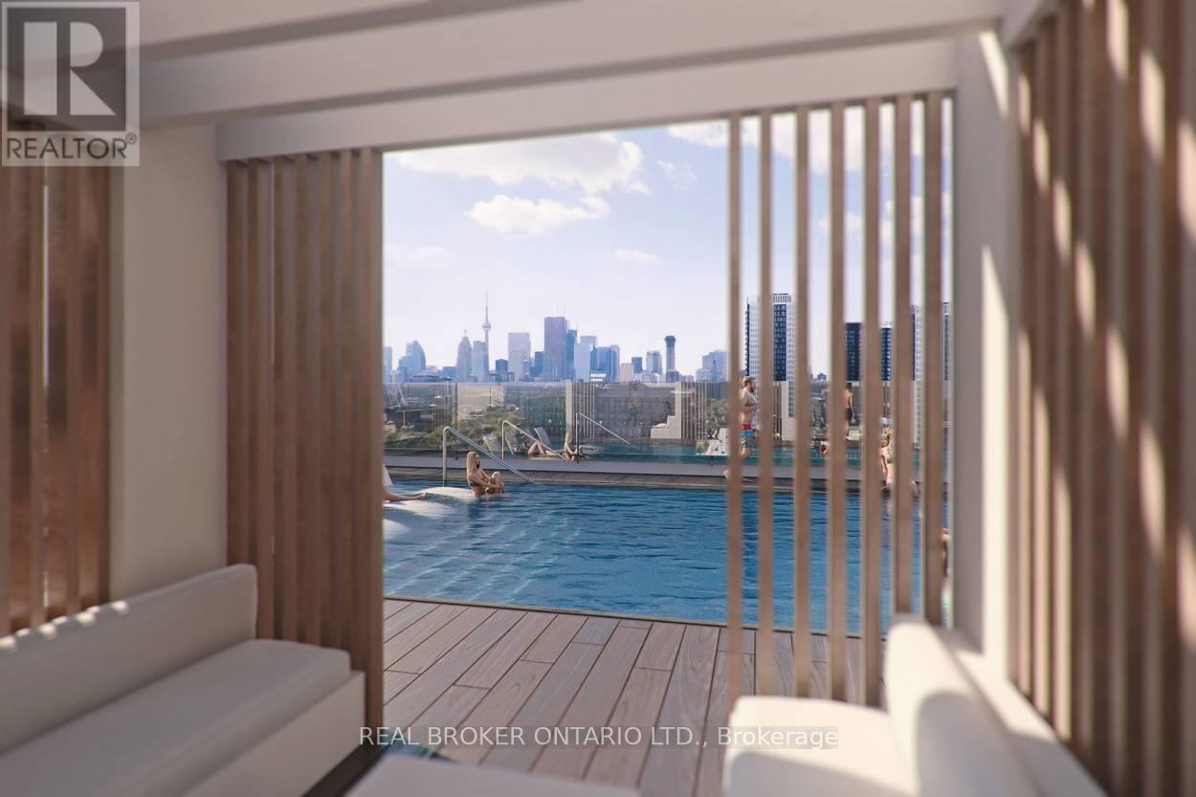2 Bedroom
2 Bathroom
Outdoor Pool
Central Air Conditioning
Heat Pump
$3,000 Monthly
Brand New 2 bedroom 2 bathroom condo at River and Fifth. Included are 1 Locker & 1 EV Parking Spot (2nd Parking Available). This corner unit offers 2 balconies and stunning views of the city and the Don River, perfect for catching the gorgeous sunsets! The unit features 9 foot smooth ceilings with floor to cieling windows with blinds. Luxury Finishes throughout, including Stainless Steel Appliances in the kitchen. Enjoy open concept living space with plenty of natural light to all rooms! Perfect Location and steps away from all amenities, public transit and Parks. Easy access to the Distillery District, Financial District, Riverdale Park and Trails and short drive to the beach! The ammenities include a gym , 24-hour concierge, Co-work working space, kids playroom, party room & outdoor infinity pool. Perfect for Young professionals. Internet Included with rent!! **** EXTRAS **** Efficent Floor Plan with high end luxury finishes! Complimentary Internet Included. Book your showing today! Tenant responsible for Hydro & Water utiilities & securing tenant insurance. (id:50787)
Property Details
|
MLS® Number
|
C8486530 |
|
Property Type
|
Single Family |
|
Community Name
|
Regent Park |
|
Amenities Near By
|
Public Transit, Place Of Worship, Park |
|
Community Features
|
Pet Restrictions, Community Centre |
|
Features
|
Balcony, Carpet Free, In Suite Laundry |
|
Parking Space Total
|
2 |
|
Pool Type
|
Outdoor Pool |
Building
|
Bathroom Total
|
2 |
|
Bedrooms Above Ground
|
2 |
|
Bedrooms Total
|
2 |
|
Amenities
|
Security/concierge, Visitor Parking, Party Room, Exercise Centre, Recreation Centre, Storage - Locker |
|
Appliances
|
Alarm System, Dishwasher, Dryer, Microwave, Oven, Refrigerator, Washer, Window Coverings |
|
Cooling Type
|
Central Air Conditioning |
|
Exterior Finish
|
Concrete |
|
Heating Fuel
|
Electric |
|
Heating Type
|
Heat Pump |
|
Type
|
Apartment |
Parking
Land
|
Acreage
|
No |
|
Land Amenities
|
Public Transit, Place Of Worship, Park |
Rooms
| Level |
Type |
Length |
Width |
Dimensions |
|
Flat |
Living Room |
3 m |
6.6 m |
3 m x 6.6 m |
|
Flat |
Dining Room |
3 m |
6.6 m |
3 m x 6.6 m |
|
Flat |
Kitchen |
3 m |
5 m |
3 m x 5 m |
|
Flat |
Primary Bedroom |
2.75 m |
3.29 m |
2.75 m x 3.29 m |
|
Flat |
Bedroom 2 |
2.75 m |
2.92 m |
2.75 m x 2.92 m |
https://www.realtor.ca/real-estate/27102501/2308-5-defries-street-toronto-regent-park










































