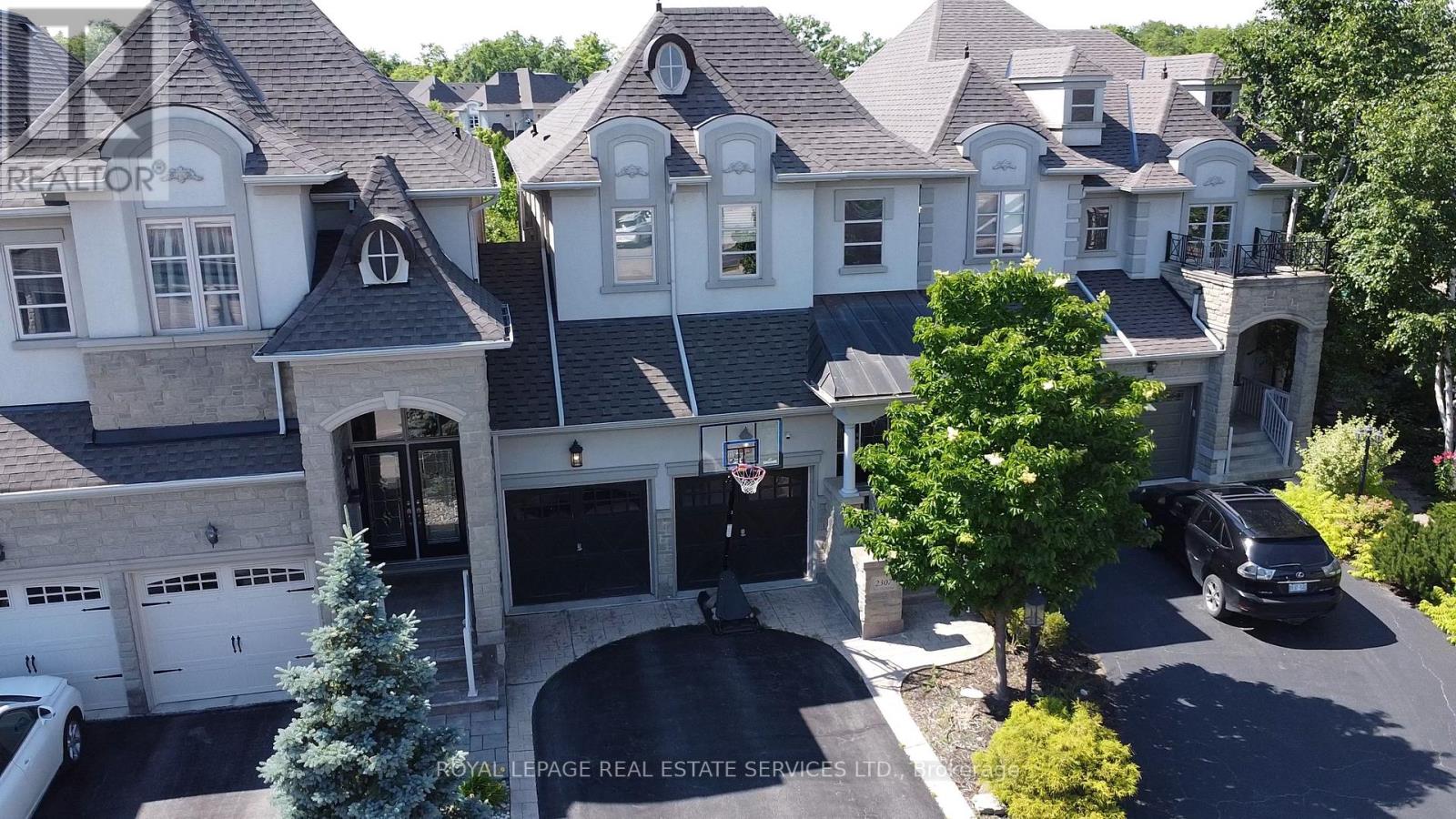4 Bedroom
4 Bathroom
Fireplace
Central Air Conditioning
Forced Air
$4,000 Monthly
Fernbrook Chateau Style 3 Bedroom, 4 Bath Spacious Townhome, Backs Onto Greenspace & Pond. Bright & Airy, Attached Only At Garage. Surrounded By Nature Trails. Gorgeous Well Maintained Home With Many Special Features & Upgrades. 9' Smooth Ceilings On Main & Lower, Gourmet Kitch, Brkfst Bar, B/I Ss Appl. 2 Gas Frpls. Huge Master, Stunning Upgraded Ensuite With Heated Flrs. Finished Bsmt Large Rec Rm + Full Bath. Custom Composite Deck W/Glass Railing+Patio. **** EXTRAS **** B/I Stainless Steel Appliances. Lrg Mstr 2 Walk-In Closets & 5 Pc Ensuite. Upgraded Elfs. Fully Finished Ll, W/ Recroom, Full Bath, Gas Fp, Pots, Custom Barn Door, Composite Deck + Patio. Dbl Garage+Long Drive (id:50787)
Property Details
|
MLS® Number
|
W8492182 |
|
Property Type
|
Single Family |
|
Community Name
|
Palermo West |
|
Amenities Near By
|
Park, Place Of Worship, Public Transit, Schools |
|
Features
|
Backs On Greenbelt, In Suite Laundry |
|
Parking Space Total
|
4 |
|
Structure
|
Patio(s) |
Building
|
Bathroom Total
|
4 |
|
Bedrooms Above Ground
|
3 |
|
Bedrooms Below Ground
|
1 |
|
Bedrooms Total
|
4 |
|
Appliances
|
Garage Door Opener Remote(s), Oven - Built-in, Water Heater, Dishwasher, Dryer, Refrigerator, Stove, Washer |
|
Basement Development
|
Finished |
|
Basement Type
|
Full (finished) |
|
Construction Style Attachment
|
Attached |
|
Cooling Type
|
Central Air Conditioning |
|
Exterior Finish
|
Stone, Stucco |
|
Fireplace Present
|
Yes |
|
Fireplace Total
|
1 |
|
Foundation Type
|
Unknown |
|
Heating Fuel
|
Natural Gas |
|
Heating Type
|
Forced Air |
|
Stories Total
|
2 |
|
Type
|
Row / Townhouse |
|
Utility Water
|
Municipal Water |
Parking
Land
|
Acreage
|
No |
|
Land Amenities
|
Park, Place Of Worship, Public Transit, Schools |
|
Sewer
|
Sanitary Sewer |
Rooms
| Level |
Type |
Length |
Width |
Dimensions |
|
Second Level |
Primary Bedroom |
6.17 m |
3.86 m |
6.17 m x 3.86 m |
|
Second Level |
Bedroom 2 |
3.96 m |
3.2 m |
3.96 m x 3.2 m |
|
Second Level |
Bedroom 3 |
4.34 m |
3.78 m |
4.34 m x 3.78 m |
|
Second Level |
Laundry Room |
2.62 m |
1.63 m |
2.62 m x 1.63 m |
|
Basement |
Recreational, Games Room |
7.54 m |
5.79 m |
7.54 m x 5.79 m |
|
Ground Level |
Living Room |
6.1 m |
3.62 m |
6.1 m x 3.62 m |
|
Ground Level |
Kitchen |
3.66 m |
3.45 m |
3.66 m x 3.45 m |
|
Ground Level |
Eating Area |
3.66 m |
2.64 m |
3.66 m x 2.64 m |
|
Ground Level |
Dining Room |
3.91 m |
3.35 m |
3.91 m x 3.35 m |
https://www.realtor.ca/real-estate/27110446/2307-wuthering-heights-way-oakville-palermo-west





















