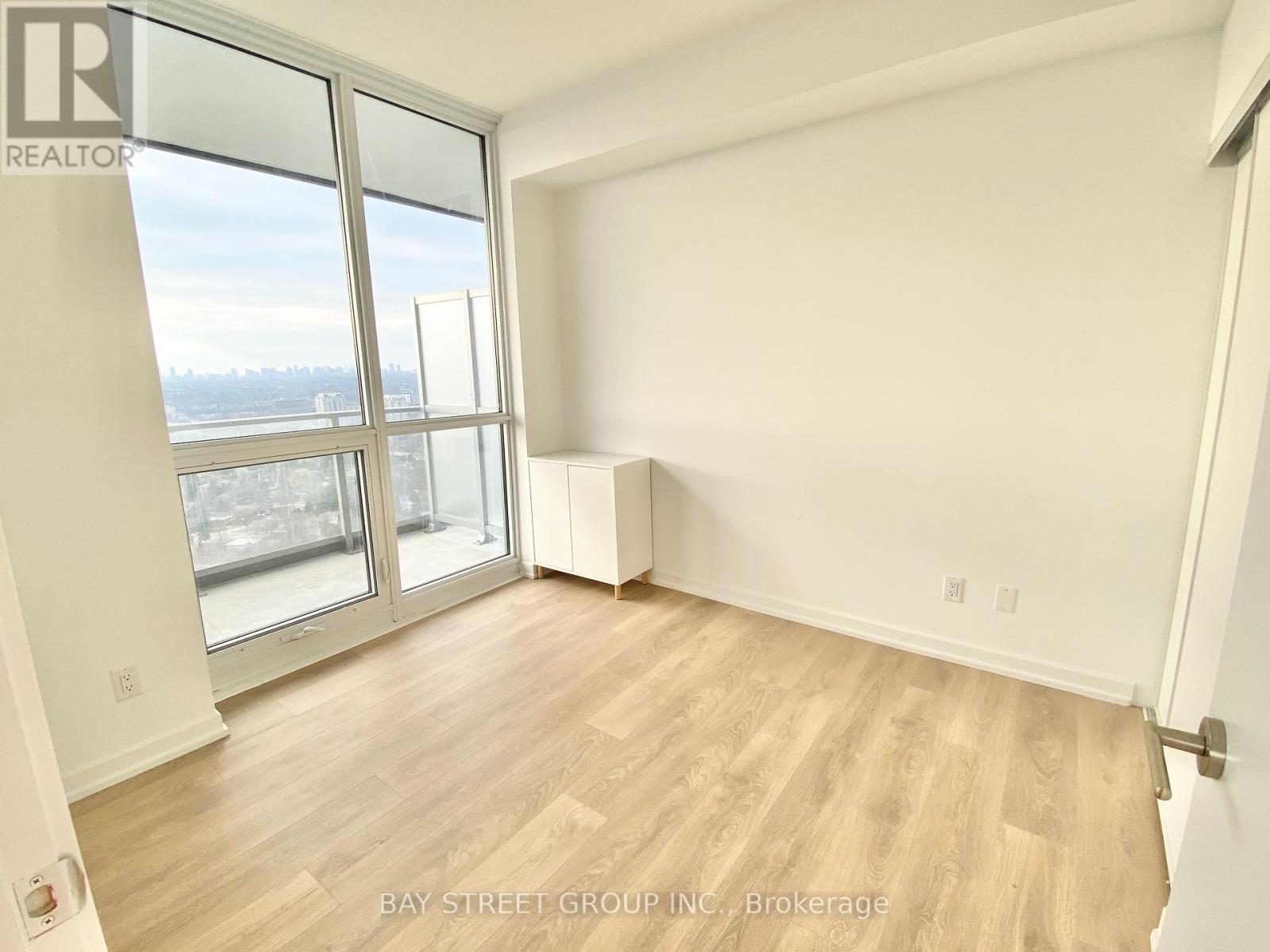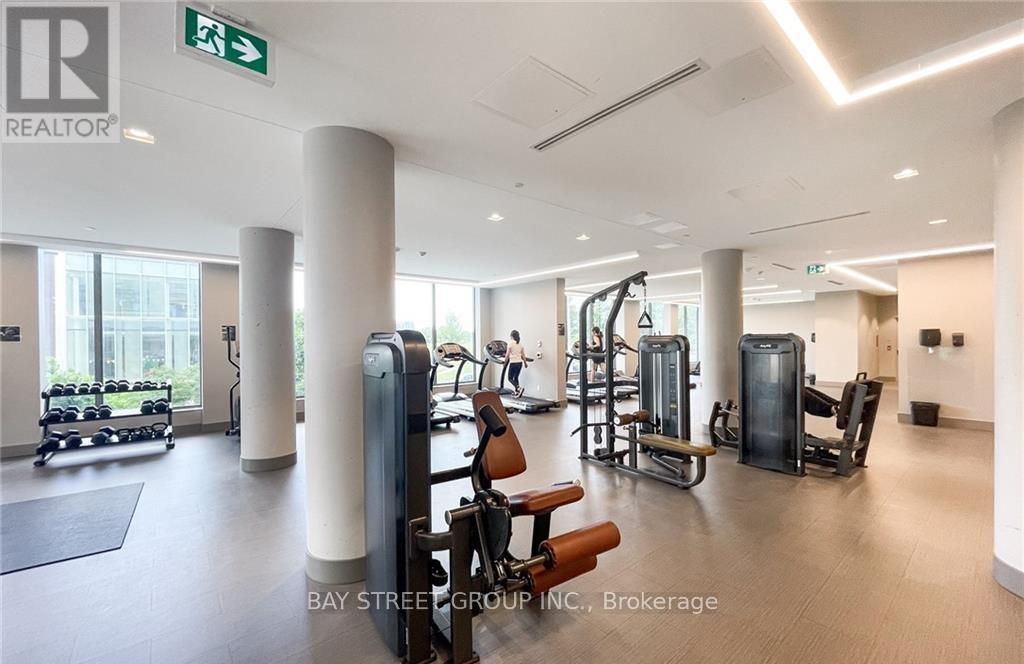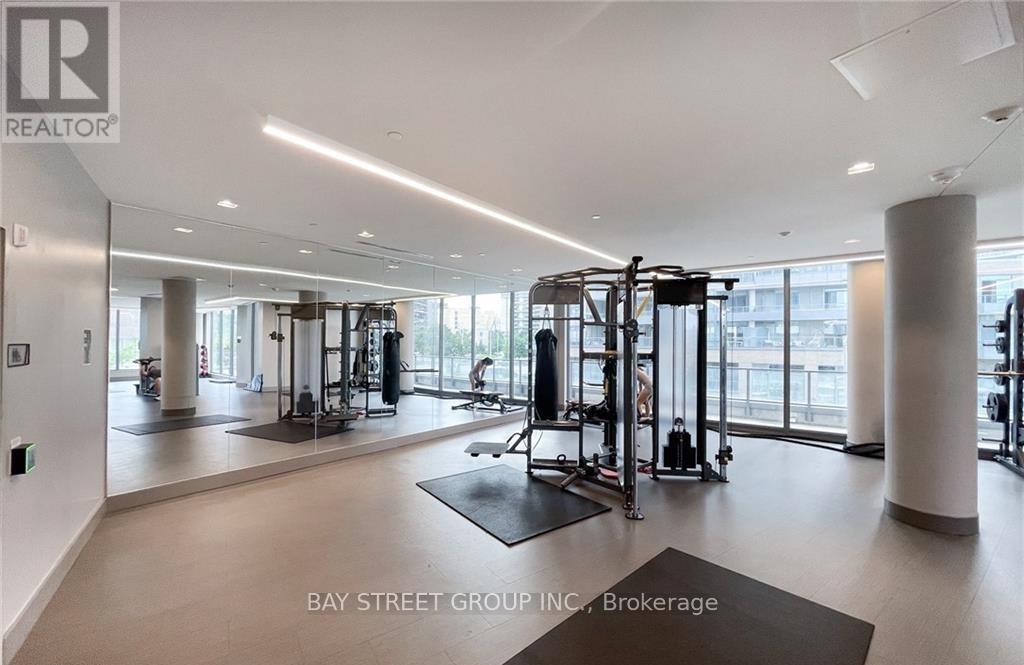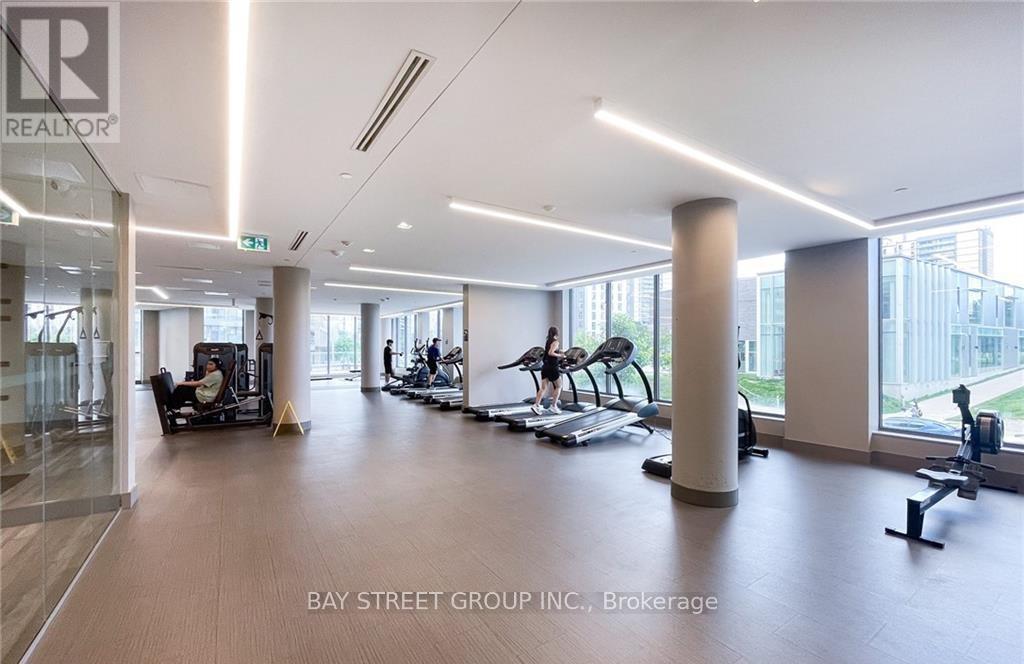2 Bedroom
2 Bathroom
800 - 899 sqft
Central Air Conditioning
Heat Pump
$2,900 Monthly
Brand New Spectacular Unit With 2 Bedrooms 2 Full Baths. Spacious Open Concept Layout And Huge Balcony, 9'Ft Ceiling Throughout. Modern Style Decor AND Kitchen With S/S Appliances. Laminate Thru-Out. Floor To Ceiling Windows. Fantastic Layout With Large Balcony! Bright AndSpacious With The Best Building Amenities. 6 Mins Walk To Supermarket, Fairview Mall And Don Mills Subway Station. Close To Hwy 404 & Hwy401. Steps Away From Pharmacy, School, Park, Community Centre, Etc. Amenities: Guest Suites, Gym, Indoor Pool, Party/Meeting Room &Concierge (id:50787)
Property Details
|
MLS® Number
|
C12134742 |
|
Property Type
|
Single Family |
|
Community Name
|
Henry Farm |
|
Community Features
|
Pet Restrictions |
|
Features
|
Balcony |
|
Parking Space Total
|
1 |
Building
|
Bathroom Total
|
2 |
|
Bedrooms Above Ground
|
2 |
|
Bedrooms Total
|
2 |
|
Age
|
0 To 5 Years |
|
Amenities
|
Storage - Locker |
|
Appliances
|
Cooktop, Dishwasher, Dryer, Hood Fan, Microwave, Oven, Washer, Refrigerator |
|
Cooling Type
|
Central Air Conditioning |
|
Exterior Finish
|
Concrete |
|
Flooring Type
|
Laminate |
|
Heating Fuel
|
Electric |
|
Heating Type
|
Heat Pump |
|
Size Interior
|
800 - 899 Sqft |
|
Type
|
Apartment |
Parking
Land
Rooms
| Level |
Type |
Length |
Width |
Dimensions |
|
Main Level |
Living Room |
5.02 m |
4.72 m |
5.02 m x 4.72 m |
|
Main Level |
Dining Room |
4.72 m |
5.02 m |
4.72 m x 5.02 m |
|
Main Level |
Kitchen |
5.02 m |
4.72 m |
5.02 m x 4.72 m |
|
Main Level |
Primary Bedroom |
3.36 m |
2.93 m |
3.36 m x 2.93 m |
|
Main Level |
Bedroom 2 |
2.93 m |
2.75 m |
2.93 m x 2.75 m |
|
Main Level |
Den |
2.44 m |
1.83 m |
2.44 m x 1.83 m |
https://www.realtor.ca/real-estate/28283162/2307-38-forest-manor-rd-road-toronto-henry-farm-henry-farm

























