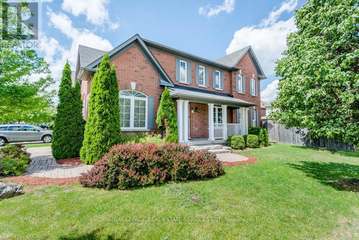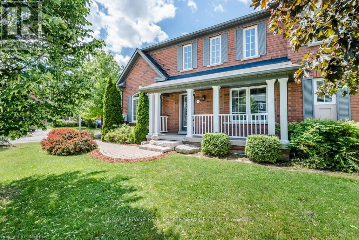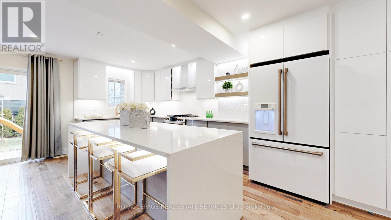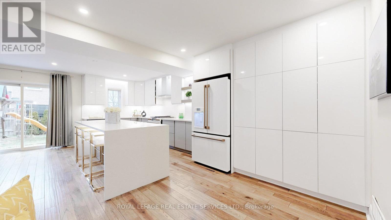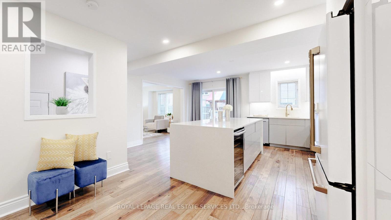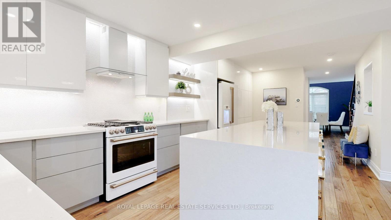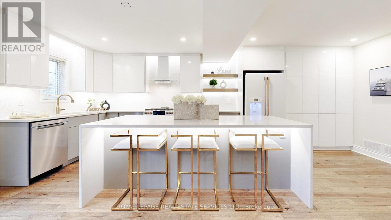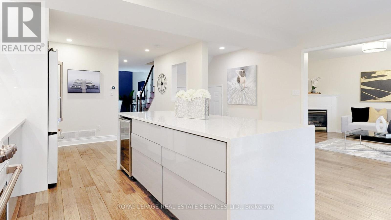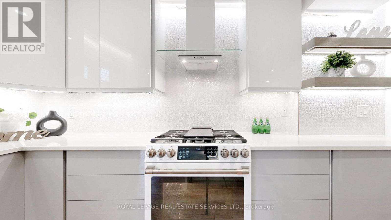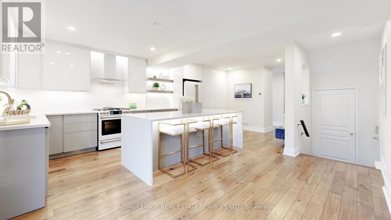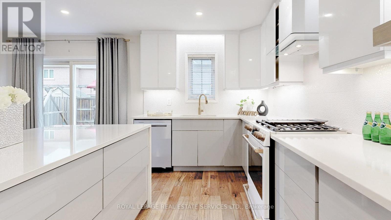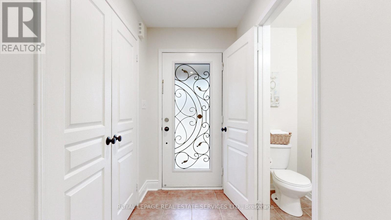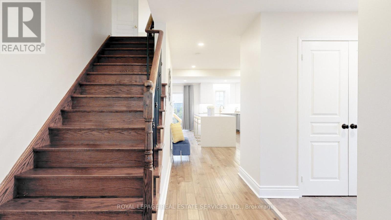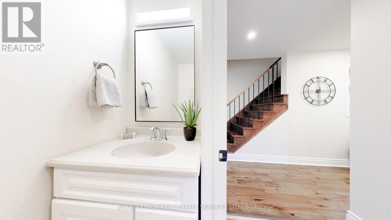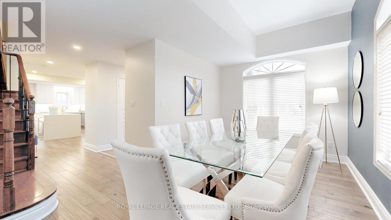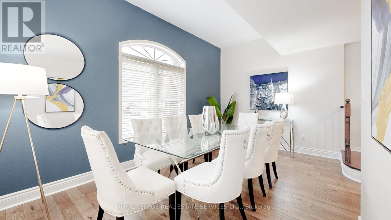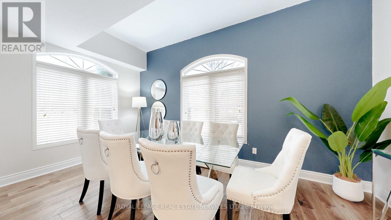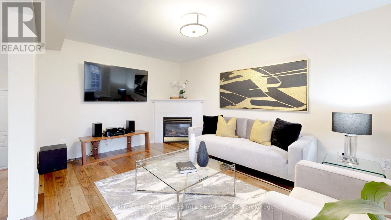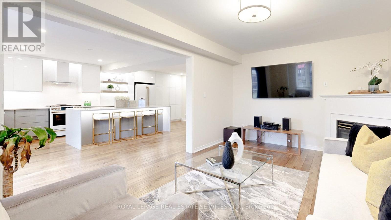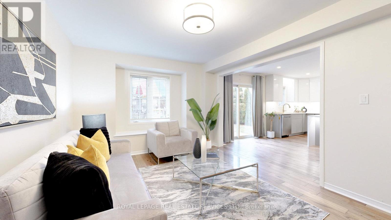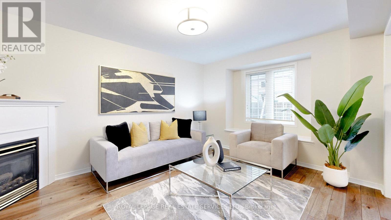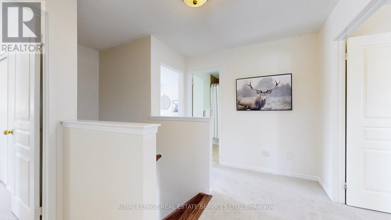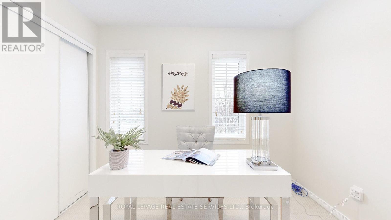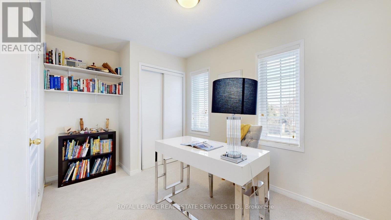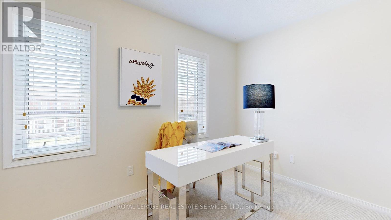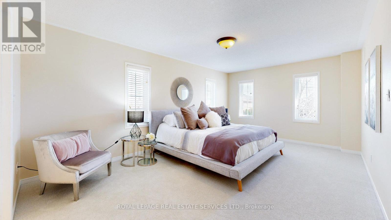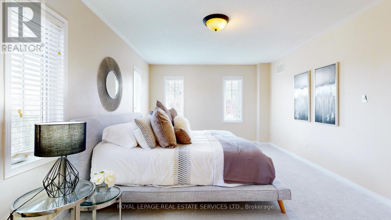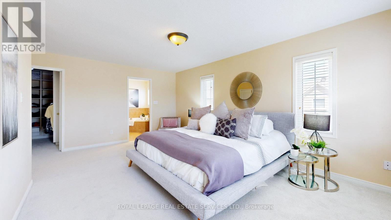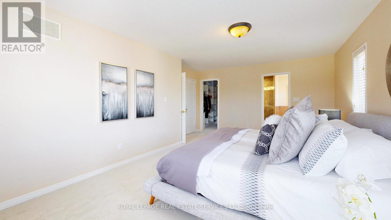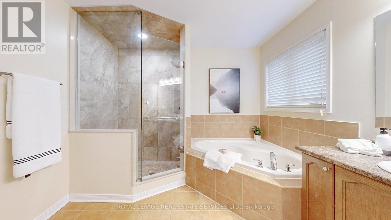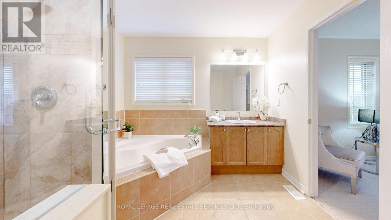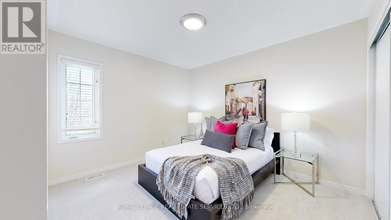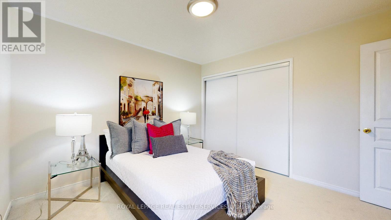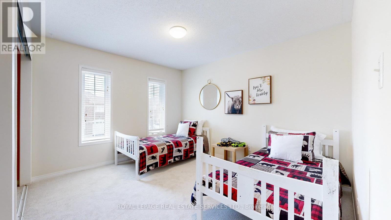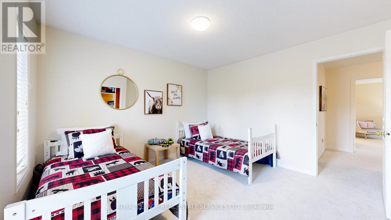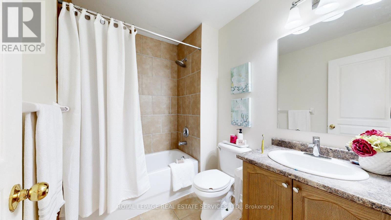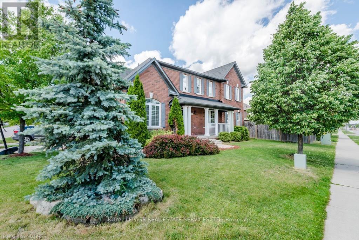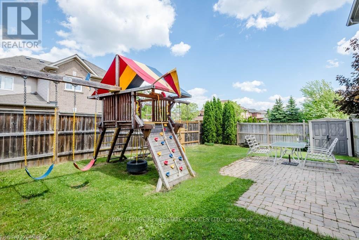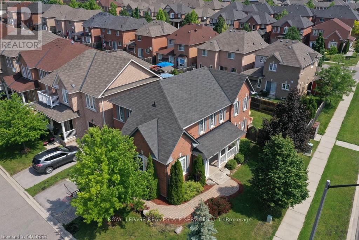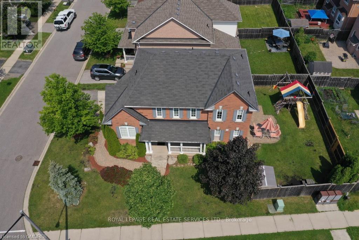4 Bedroom
3 Bathroom
Fireplace
Central Air Conditioning
Forced Air
$1,524,900
Nestled in the heart of an extraordinary family neighborhood, this stunning home sits proudly on a premium corner lot, boasting elegance and comfort at every turn. As you approach, the meticulously landscaped yard welcomes you, offering a hint of the beauty within. Stepping through the front door, you are greeted by the warm embrace of new hardwood flooring that stretches across the main level, adding a touch of sophistication to the space. The airy living room, illuminated by natural light streaming through large windows, invites you to unwind and relax. The centerpiece of the home is the brand new designer kitchen - An investment of $100,000 over the last year! Gleaming countertops, custom cabinetry, and top-of-the-line GE Cafe appliances stand as testaments to both style and functionality. 4 Spacious bedrooms, all with brand new carpet '24, and 2 full bathrooms complete the upper level. With its impeccable design and prime location, it's more than just a house it's a place to call home (id:50787)
Property Details
|
MLS® Number
|
W8227938 |
|
Property Type
|
Single Family |
|
Community Name
|
West Oak Trails |
|
Parking Space Total
|
3 |
Building
|
Bathroom Total
|
3 |
|
Bedrooms Above Ground
|
4 |
|
Bedrooms Total
|
4 |
|
Basement Development
|
Unfinished |
|
Basement Type
|
Full (unfinished) |
|
Construction Style Attachment
|
Detached |
|
Cooling Type
|
Central Air Conditioning |
|
Exterior Finish
|
Brick, Concrete |
|
Fireplace Present
|
Yes |
|
Heating Fuel
|
Natural Gas |
|
Heating Type
|
Forced Air |
|
Stories Total
|
2 |
|
Type
|
House |
Parking
Land
|
Acreage
|
No |
|
Size Irregular
|
47.01 X 85.3 Ft |
|
Size Total Text
|
47.01 X 85.3 Ft |
Rooms
| Level |
Type |
Length |
Width |
Dimensions |
|
Second Level |
Primary Bedroom |
5.36 m |
3.66 m |
5.36 m x 3.66 m |
|
Second Level |
Bedroom 2 |
2.64 m |
3.05 m |
2.64 m x 3.05 m |
|
Second Level |
Bedroom 3 |
3.66 m |
3.05 m |
3.66 m x 3.05 m |
|
Second Level |
Bedroom 4 |
3.66 m |
3.05 m |
3.66 m x 3.05 m |
|
Second Level |
Bathroom |
|
|
Measurements not available |
|
Second Level |
Bathroom |
|
|
Measurements not available |
|
Main Level |
Dining Room |
3.81 m |
3.05 m |
3.81 m x 3.05 m |
|
Main Level |
Kitchen |
7.32 m |
3.35 m |
7.32 m x 3.35 m |
|
Main Level |
Living Room |
4.52 m |
3.05 m |
4.52 m x 3.05 m |
|
Main Level |
Bathroom |
|
|
Measurements not available |
Utilities
|
Sewer
|
Available |
|
Natural Gas
|
Available |
|
Electricity
|
Available |
|
Cable
|
Available |
https://www.realtor.ca/real-estate/26742226/2305-pine-glen-rd-oakville-west-oak-trails

