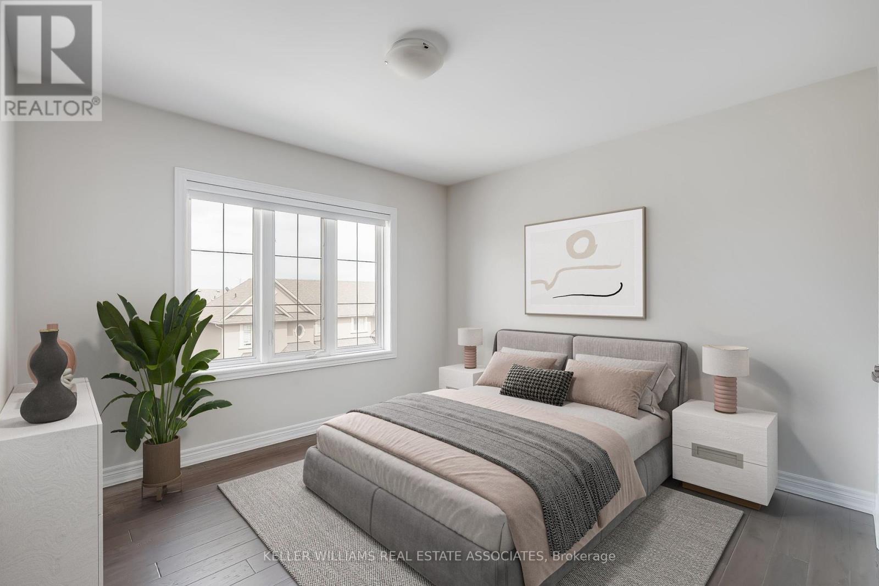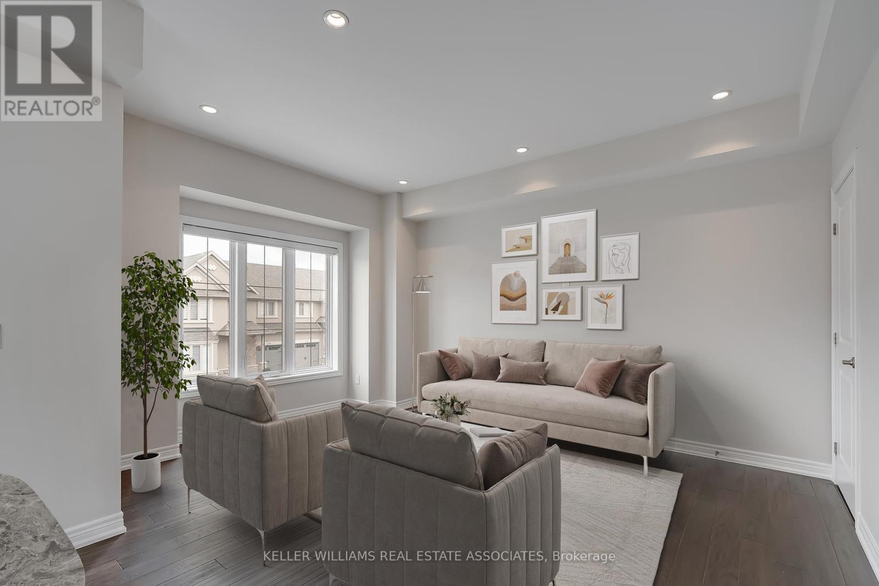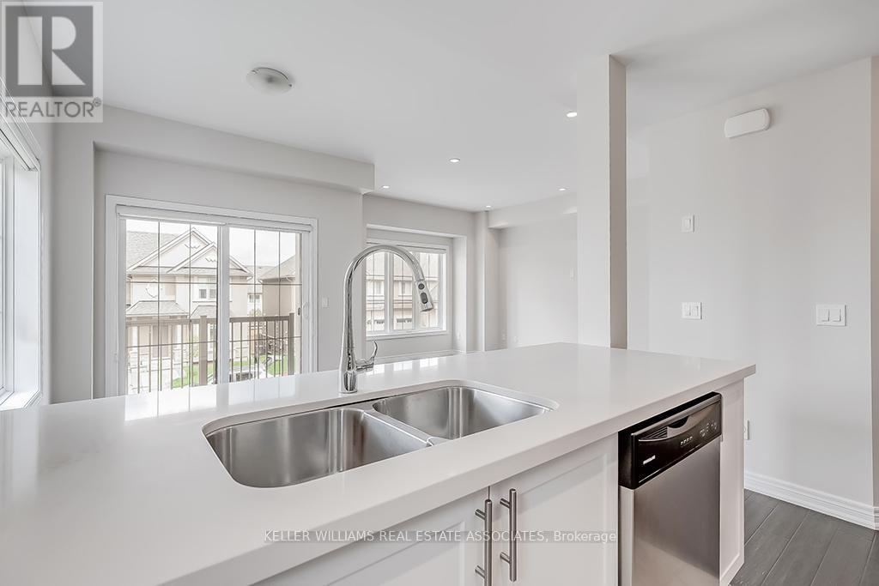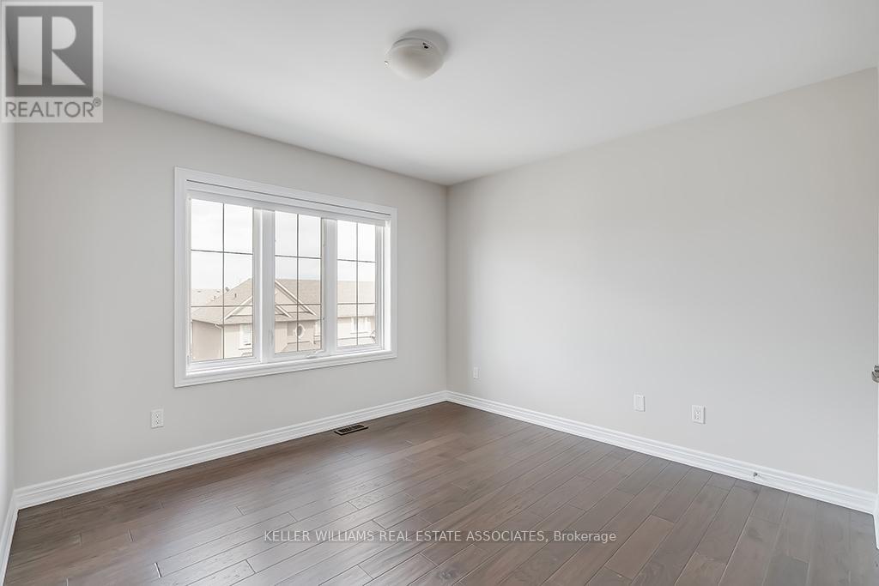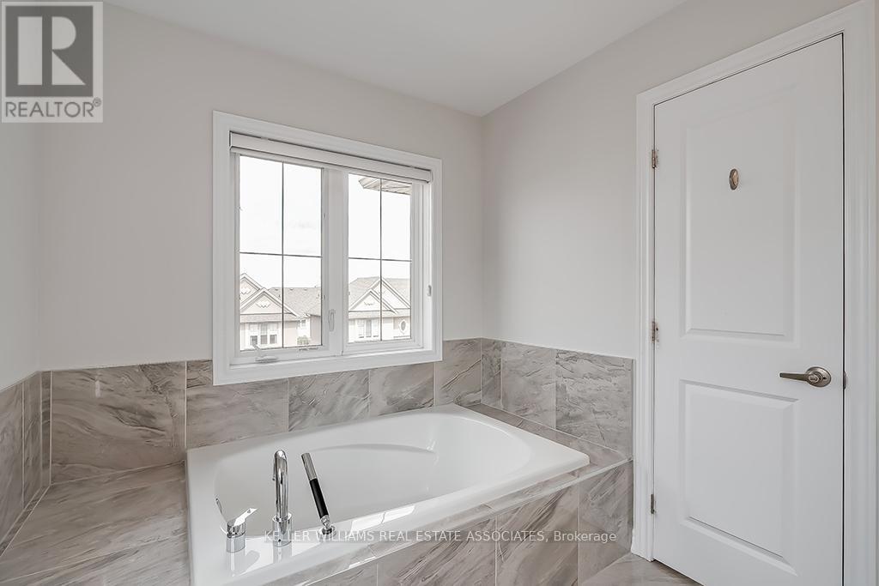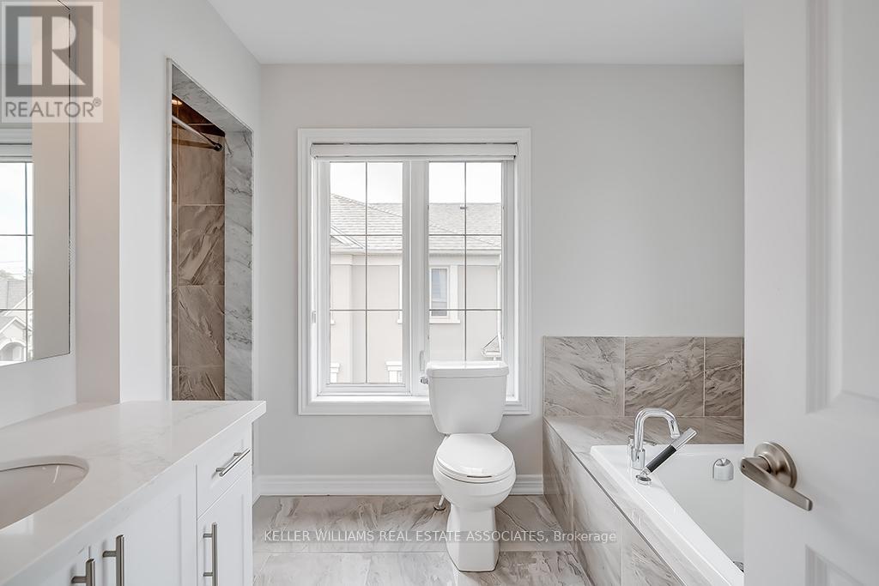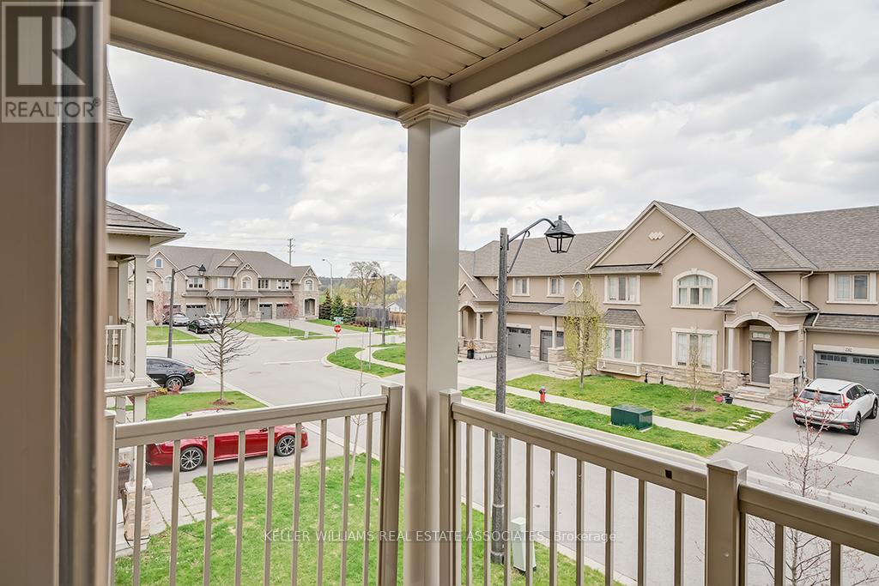2 Bedroom
3 Bathroom
1100 - 1500 sqft
Central Air Conditioning
Forced Air
$3,200 Monthly
Beautiful End-Unit Townhome in Sought-After Bronte and Dundas AreaThis stunning end-unit townhome features elegant hardwood flooring throughout and an open-concept kitchen with granite countertops, stainless steel appliances, and a breakfast bar. The dining area offers a walkout to a private balcony, perfect for entertaining. The spacious primary bedroom includes a 4-piece ensuite with granite counters, a separate shower, and a soaker tub. A generous second bedroom features a walk-in closet and access to a second 4-piece bathroom, also with granite finishes. Enjoy the convenience of a single-car garage plus driveway parking. Ideally located near Highways 407, QEW, Dundas Street, Bronte GO Station, Bronte Creek Provincial Park, and the Oakville Trafalgar Hospital - Some photos have been virtually staged. The property has been freshly painted, and the images reflect its current condition. (id:50787)
Property Details
|
MLS® Number
|
W12125993 |
|
Property Type
|
Single Family |
|
Community Name
|
1000 - BC Bronte Creek |
|
Amenities Near By
|
Hospital, Public Transit, Schools |
|
Community Features
|
School Bus |
|
Features
|
Carpet Free |
|
Parking Space Total
|
2 |
Building
|
Bathroom Total
|
3 |
|
Bedrooms Above Ground
|
2 |
|
Bedrooms Total
|
2 |
|
Age
|
6 To 15 Years |
|
Appliances
|
Water Heater, Water Heater - Tankless, Central Vacuum |
|
Construction Style Attachment
|
Attached |
|
Cooling Type
|
Central Air Conditioning |
|
Exterior Finish
|
Stucco, Stone |
|
Flooring Type
|
Hardwood, Porcelain Tile |
|
Foundation Type
|
Unknown |
|
Half Bath Total
|
1 |
|
Heating Fuel
|
Natural Gas |
|
Heating Type
|
Forced Air |
|
Stories Total
|
3 |
|
Size Interior
|
1100 - 1500 Sqft |
|
Type
|
Row / Townhouse |
|
Utility Water
|
Municipal Water |
Parking
Land
|
Acreage
|
No |
|
Land Amenities
|
Hospital, Public Transit, Schools |
|
Sewer
|
Sanitary Sewer |
|
Size Depth
|
41 Ft ,8 In |
|
Size Frontage
|
35 Ft ,10 In |
|
Size Irregular
|
35.9 X 41.7 Ft |
|
Size Total Text
|
35.9 X 41.7 Ft |
Rooms
| Level |
Type |
Length |
Width |
Dimensions |
|
Second Level |
Living Room |
3.26 m |
5.79 m |
3.26 m x 5.79 m |
|
Second Level |
Dining Room |
3.98 m |
2.68 m |
3.98 m x 2.68 m |
|
Second Level |
Kitchen |
2.68 m |
2.68 m |
2.68 m x 2.68 m |
|
Second Level |
Laundry Room |
|
|
Measurements not available |
|
Third Level |
Primary Bedroom |
3.29 m |
4.49 m |
3.29 m x 4.49 m |
|
Third Level |
Bathroom |
|
|
Measurements not available |
|
Third Level |
Bedroom 2 |
2.74 m |
2.74 m |
2.74 m x 2.74 m |
|
Third Level |
Bathroom |
|
|
Measurements not available |
|
Ground Level |
Foyer |
2.13 m |
1.83 m |
2.13 m x 1.83 m |
https://www.realtor.ca/real-estate/28263898/2305-natasha-circle-oakville-bc-bronte-creek-1000-bc-bronte-creek



