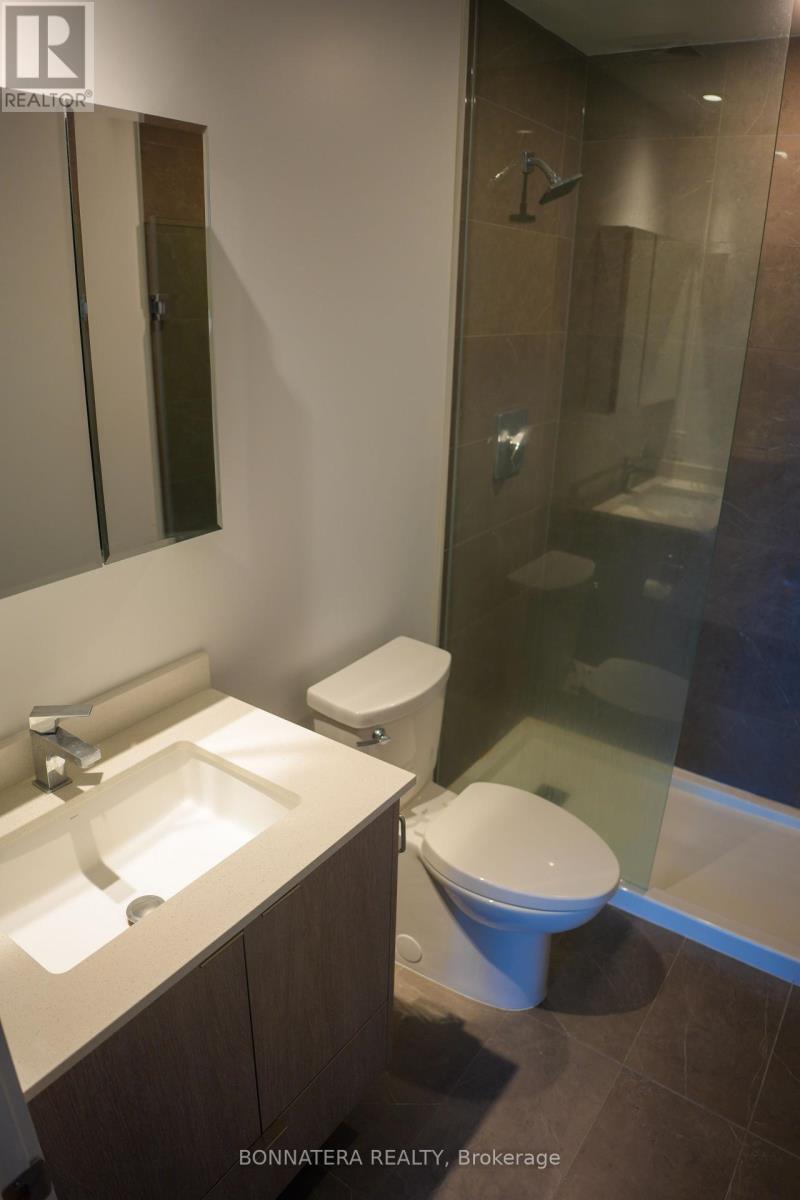2 Bedroom
2 Bathroom
700 - 799 sqft
Central Air Conditioning
Forced Air
$2,700 Monthly
Luxury 2 Bedroom, 2 Washroom with Parking and Locker, Modern Kitchen, Laminate Flooring throughout, 9'ceiling, clear lake and toronto city view from both living and master bedroom, walking distance to high park and lake/beach/parks. Over 20,000 sqft of Indoor and outdoor amenities inclusing outdoor terrace, indoor pool, saunas, party room, gym, library, yoga studio, children's play area and more. (id:50787)
Property Details
|
MLS® Number
|
W12155333 |
|
Property Type
|
Single Family |
|
Neigbourhood
|
Parkdale—High Park |
|
Community Name
|
South Parkdale |
|
Amenities Near By
|
Beach, Hospital, Public Transit |
|
Community Features
|
Pet Restrictions |
|
Features
|
Balcony, Carpet Free |
|
Parking Space Total
|
1 |
Building
|
Bathroom Total
|
2 |
|
Bedrooms Above Ground
|
2 |
|
Bedrooms Total
|
2 |
|
Age
|
0 To 5 Years |
|
Amenities
|
Exercise Centre, Party Room, Sauna, Storage - Locker, Security/concierge |
|
Appliances
|
Cooktop, Dishwasher, Dryer, Stove, Washer, Refrigerator |
|
Cooling Type
|
Central Air Conditioning |
|
Exterior Finish
|
Concrete |
|
Flooring Type
|
Laminate |
|
Heating Fuel
|
Natural Gas |
|
Heating Type
|
Forced Air |
|
Size Interior
|
700 - 799 Sqft |
|
Type
|
Apartment |
Parking
Land
|
Acreage
|
No |
|
Land Amenities
|
Beach, Hospital, Public Transit |
|
Surface Water
|
Lake/pond |
Rooms
| Level |
Type |
Length |
Width |
Dimensions |
|
Main Level |
Dining Room |
|
|
Measurements not available |
|
Main Level |
Living Room |
|
|
Measurements not available |
|
Main Level |
Kitchen |
|
|
Measurements not available |
|
Main Level |
Primary Bedroom |
|
|
Measurements not available |
|
Main Level |
Bedroom 2 |
|
|
Measurements not available |
https://www.realtor.ca/real-estate/28327688/2305-1926-lakeshore-boulevard-toronto-south-parkdale-south-parkdale
































