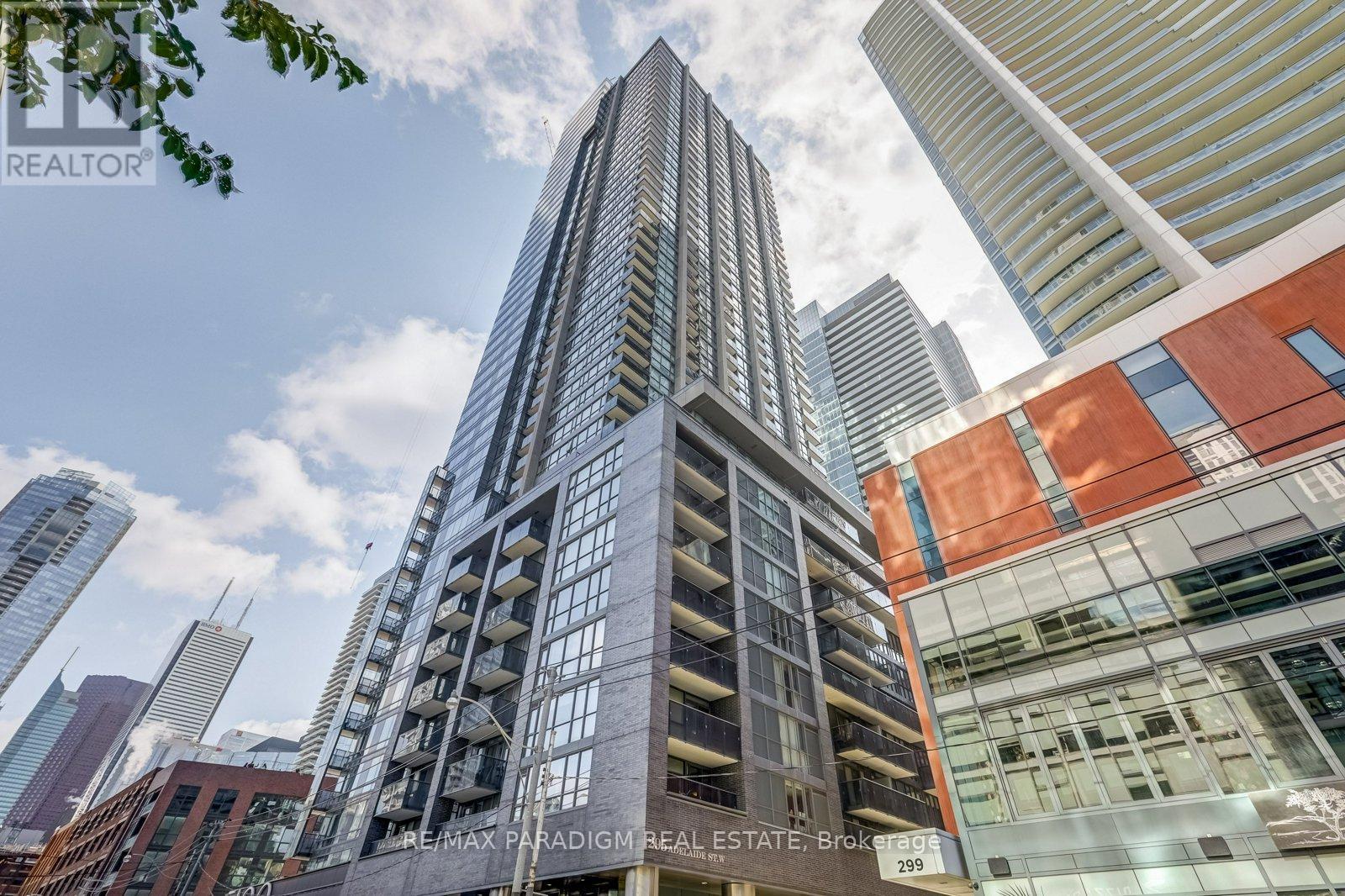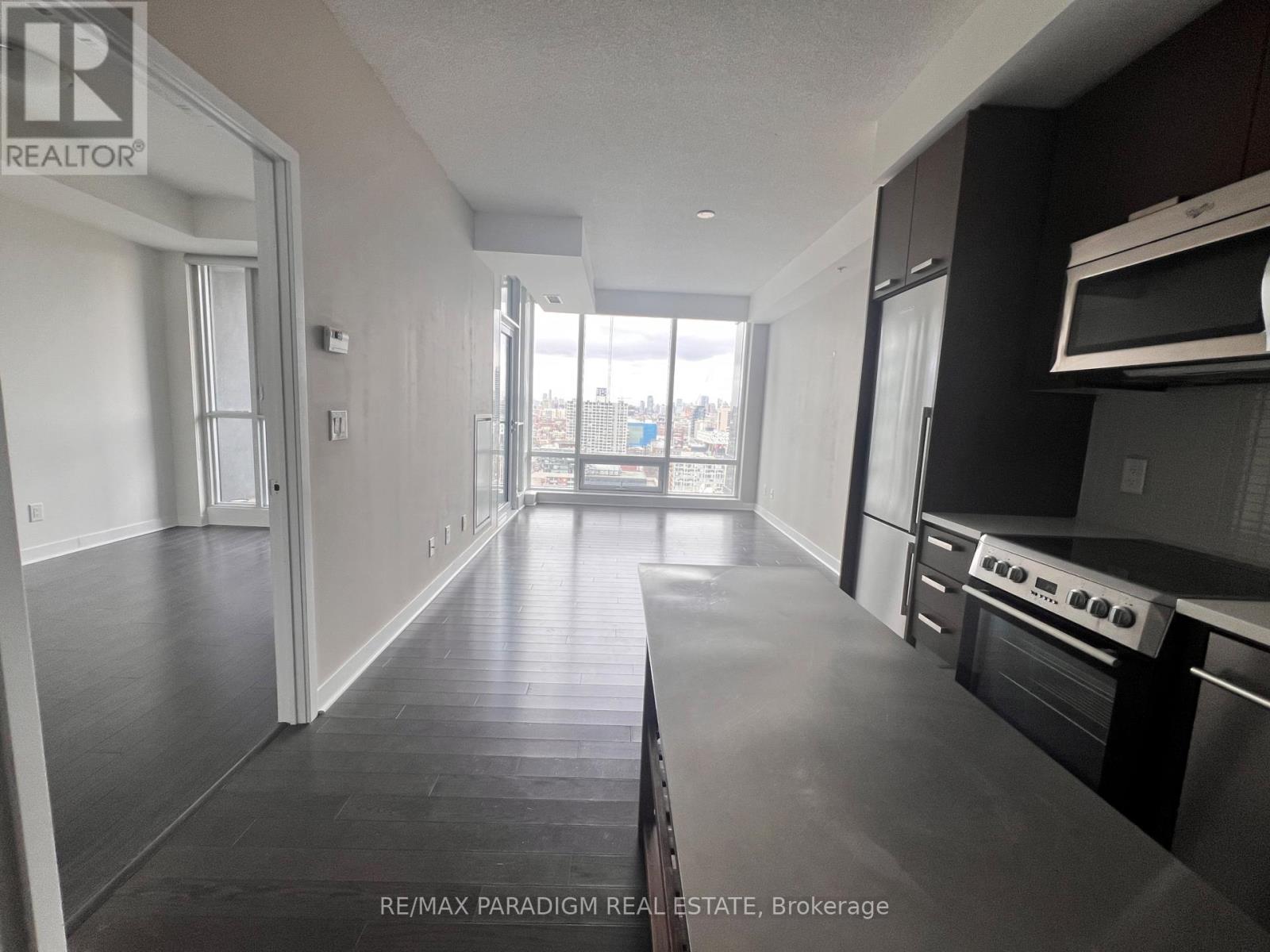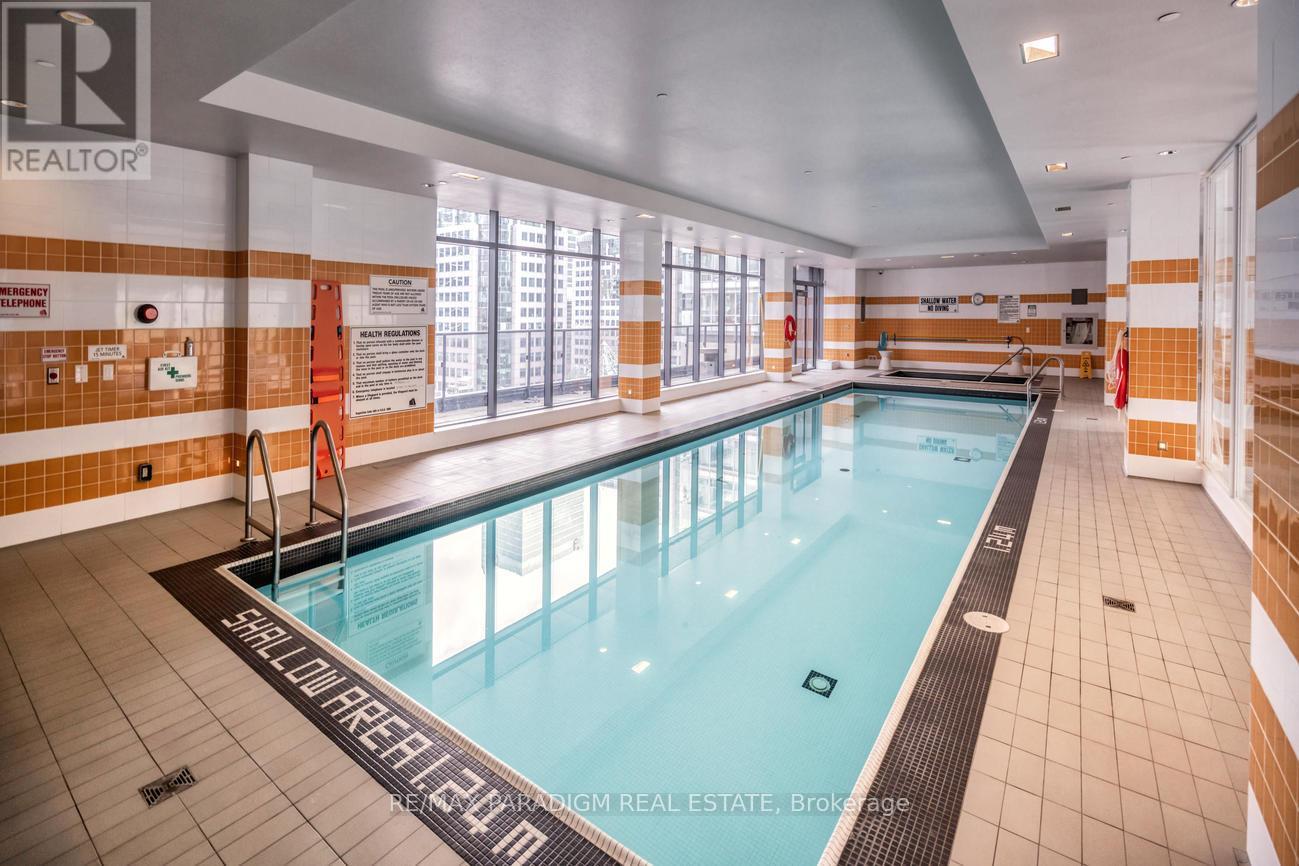1 Bedroom
1 Bathroom
500 - 599 sqft
Central Air Conditioning
Forced Air
$2,300 Monthly
Welcome to prestigious Pinnacle on Adelaide! This bright and spacious unit offers breathtaking, unobstructed north-facing city views through floor-to-ceiling windows. Featuring 9-ft ceilings and a versatile open-concept layout, this 532 sq.ft. suite (plus 40 sq.ft. balcony) is bathed in natural light, creating an airy and inviting atmosphere.The modern kitchen is beautifully appointed with stainless steel appliances, Caesarstone countertops, and a functional island, perfect for casual dining or entertaining. The spacious bedroom includes an oversized closet, while the private balcony provides the perfect retreat to enjoy panoramic cityscapes.Situated in the vibrant Entertainment and Financial Districts, you are steps from St. Andrew Subway Station, the PATH, TIFF, Roy Thomson Hall, CN Tower, Rogers Centre, top-tier restaurants, boutique shopping, and exciting nightlife along King and Queen Streets.Residents enjoy an array of premium amenities including a professional fitness centre, indoor swimming pool, hot tub, sauna, party room with caterers kitchen, theatre room, games area with ping pong and foosball, 24-hour concierge, visitor parking, and a stunning outdoor terrace ideal for entertaining. Simply Move In & Relish the Best of City Living! (id:50787)
Property Details
|
MLS® Number
|
C12089286 |
|
Property Type
|
Single Family |
|
Community Name
|
Waterfront Communities C1 |
|
Community Features
|
Pet Restrictions |
|
Features
|
Balcony, Carpet Free |
Building
|
Bathroom Total
|
1 |
|
Bedrooms Above Ground
|
1 |
|
Bedrooms Total
|
1 |
|
Amenities
|
Security/concierge, Exercise Centre, Visitor Parking, Storage - Locker |
|
Appliances
|
Dishwasher, Dryer, Microwave, Stove, Washer, Window Coverings, Refrigerator |
|
Cooling Type
|
Central Air Conditioning |
|
Exterior Finish
|
Concrete |
|
Flooring Type
|
Hardwood |
|
Heating Fuel
|
Natural Gas |
|
Heating Type
|
Forced Air |
|
Size Interior
|
500 - 599 Sqft |
|
Type
|
Apartment |
Parking
Land
Rooms
| Level |
Type |
Length |
Width |
Dimensions |
|
Flat |
Kitchen |
3.25 m |
3.05 m |
3.25 m x 3.05 m |
|
Flat |
Living Room |
4.15 m |
3.05 m |
4.15 m x 3.05 m |
|
Flat |
Dining Room |
4.15 m |
3.05 m |
4.15 m x 3.05 m |
|
Flat |
Bedroom |
3.35 m |
2.74 m |
3.35 m x 2.74 m |
|
Ground Level |
Foyer |
1.42 m |
1.22 m |
1.42 m x 1.22 m |
https://www.realtor.ca/real-estate/28182330/2303-295-adelaide-street-w-toronto-waterfront-communities-waterfront-communities-c1

















