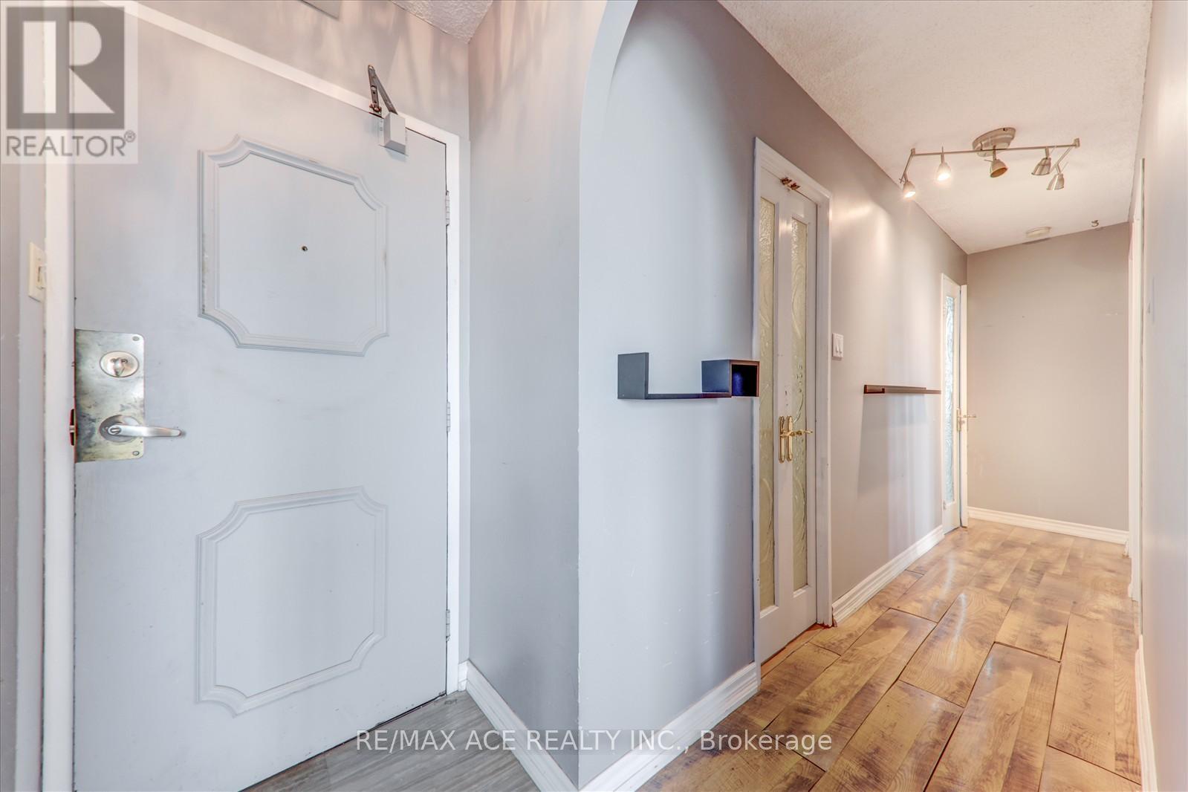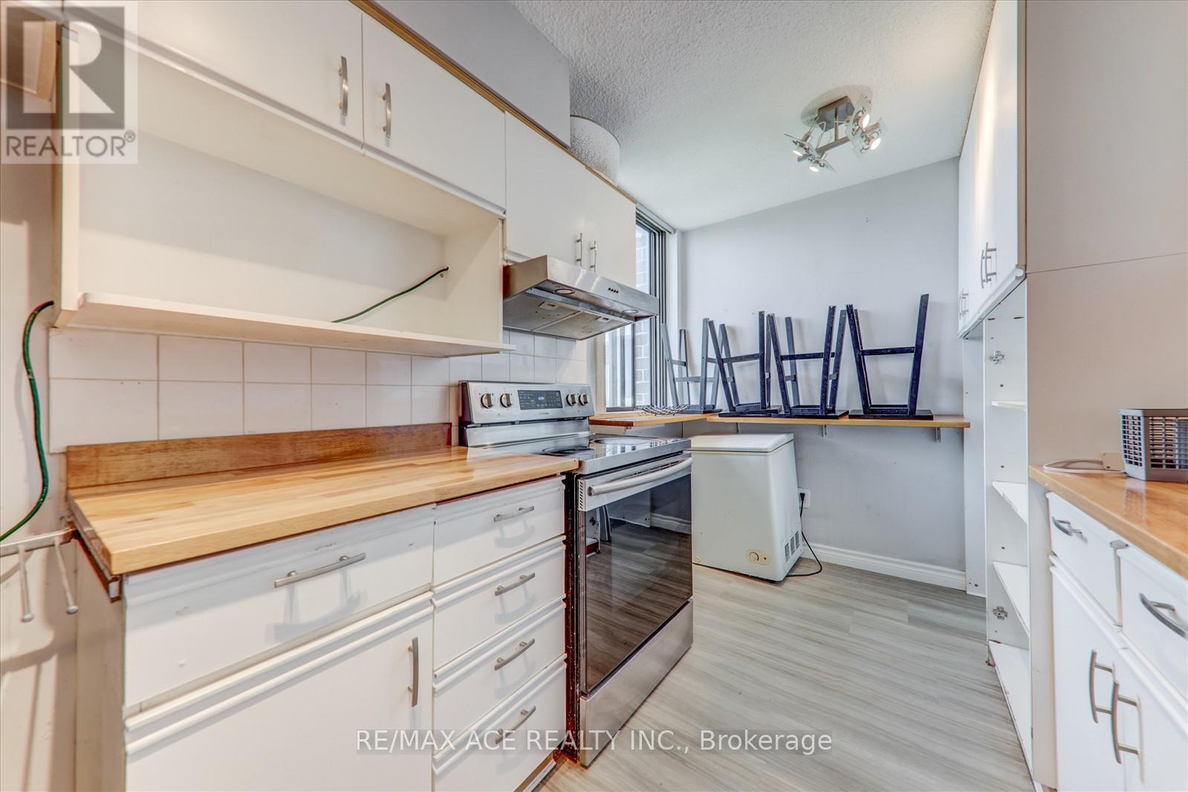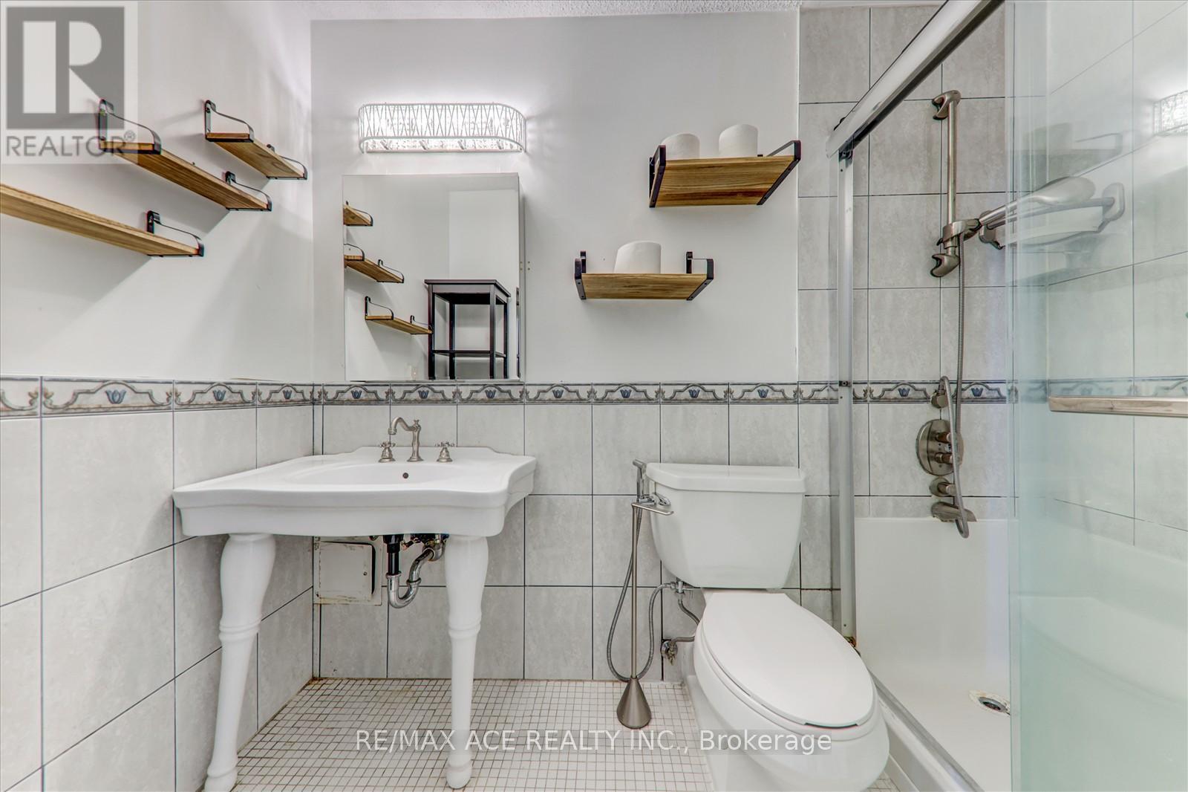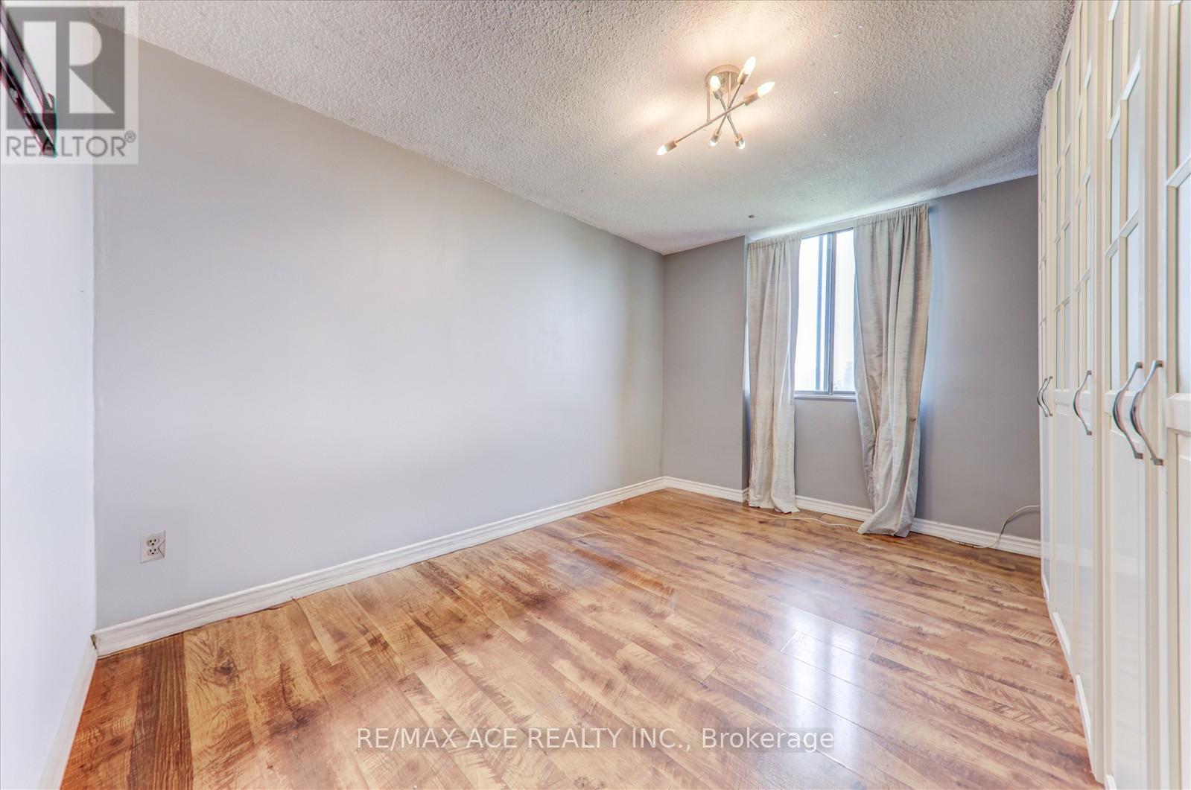3 Bedroom
1 Bathroom
900 - 999 sqft
Indoor Pool
Central Air Conditioning
Forced Air
$3,100 Monthly
Welcome to - a bright and spacious 2-bedroom + den condo in a highly sought-after location, perfect for professionals, small families, or anyone seeking convenience and comfort. This modern unit features an open-concept layout with floor-to-ceiling windows that fill the space with natural light, and a private balcony offering stunning panoramic views of the city skyline. Enjoy the convenience of in-suite laundry, a sleek kitchen with ample storage, and a versatile den that can be used as a home office or additional living space. Located just steps from Fairview Mall, Don Mills subway station, grocery stores, restaurants, parks, and quick access to Highways 401 and 404, this condo offers exceptional connectivity to everything you need. The building also includes great amenities such as a fitness centre, indoor pool, party room, and 24-hour concierge. Convenience store on site. Separate female gym, Garden plot available on demand, Bbq sites, Female and male separate sauna, Bike storage. This is city living at its best book your showing today! (id:50787)
Property Details
|
MLS® Number
|
C12167704 |
|
Property Type
|
Single Family |
|
Neigbourhood
|
Pleasant View |
|
Community Name
|
Pleasant View |
|
Amenities Near By
|
Park, Public Transit, Schools |
|
Community Features
|
Pet Restrictions |
|
Features
|
Elevator, Balcony, Carpet Free |
|
Parking Space Total
|
1 |
|
Pool Type
|
Indoor Pool |
|
View Type
|
View |
Building
|
Bathroom Total
|
1 |
|
Bedrooms Above Ground
|
2 |
|
Bedrooms Below Ground
|
1 |
|
Bedrooms Total
|
3 |
|
Amenities
|
Exercise Centre, Recreation Centre, Sauna, Visitor Parking |
|
Appliances
|
Dishwasher, Dryer, Stove, Washer, Window Coverings, Refrigerator |
|
Cooling Type
|
Central Air Conditioning |
|
Exterior Finish
|
Brick |
|
Fire Protection
|
Monitored Alarm |
|
Flooring Type
|
Laminate |
|
Heating Fuel
|
Natural Gas |
|
Heating Type
|
Forced Air |
|
Size Interior
|
900 - 999 Sqft |
|
Type
|
Apartment |
Parking
Land
|
Acreage
|
No |
|
Land Amenities
|
Park, Public Transit, Schools |
Rooms
| Level |
Type |
Length |
Width |
Dimensions |
|
Flat |
Living Room |
5.7 m |
3.3 m |
5.7 m x 3.3 m |
|
Flat |
Dining Room |
2.77 m |
2.77 m |
2.77 m x 2.77 m |
|
Flat |
Kitchen |
4.04 m |
2.32 m |
4.04 m x 2.32 m |
|
Flat |
Primary Bedroom |
4.06 m |
4.06 m |
4.06 m x 4.06 m |
|
Flat |
Bedroom 2 |
4.06 m |
2.75 m |
4.06 m x 2.75 m |
|
Flat |
Den |
3.65 m |
2.67 m |
3.65 m x 2.67 m |
https://www.realtor.ca/real-estate/28354683/2303-1900-sheppard-avenue-e-toronto-pleasant-view-pleasant-view






























