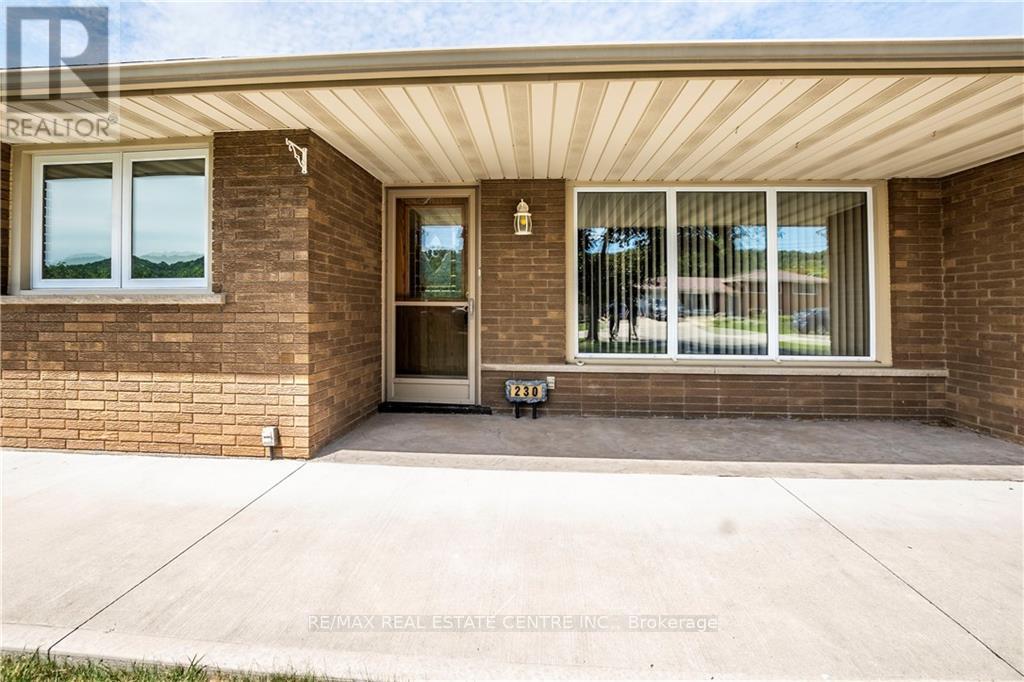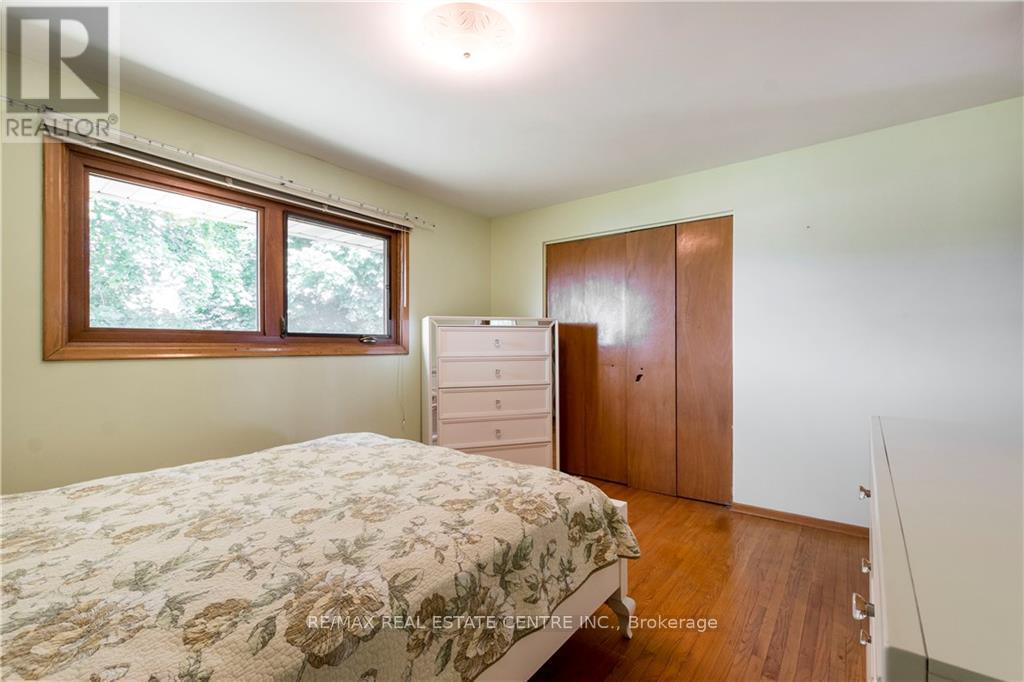3 Bedroom
1 Bathroom
Central Air Conditioning
Forced Air
$739,900
Discover the allure of this inviting 3-bedroom, all-brick backsplit nestled in the peaceful Winona area. Located on a serene dead-end street next to a cherry farm, the home offers stunning views of the escarpment right from your front door, creating a tranquil setting perfect for a relaxed lifestyle. Inside, the residence spans three levels, showcasing a thoughtful layout that maximizes space and functionality, with natural light pouring through large windows. The main level features a cozy living room ideal for gatherings, while the lower levels with its own separate entrance, provides additional versatile spaces for recreation or relaxation. Upstairs, three comfortable bedrooms await, each offering a quiet retreat after a long day. Outside, the private backyard oasis is ideal for summer barbecues or moments with family and friends. With its proximity to local amenities such as the new Costco plaza, schools, and scenic walking trails, this home presents a rare opportunity to embrace the charm and convenience of Winona living. Don't miss outschedule your viewing today to experience everything this exceptional property has to offer. (id:50787)
Property Details
|
MLS® Number
|
X9009961 |
|
Property Type
|
Single Family |
|
Community Name
|
Fruitland |
|
Parking Space Total
|
5 |
Building
|
Bathroom Total
|
1 |
|
Bedrooms Above Ground
|
3 |
|
Bedrooms Total
|
3 |
|
Appliances
|
Garage Door Opener Remote(s), Dishwasher, Dryer, Garage Door Opener, Refrigerator, Stove, Washer, Window Coverings |
|
Basement Development
|
Partially Finished |
|
Basement Type
|
Full (partially Finished) |
|
Construction Style Attachment
|
Detached |
|
Construction Style Split Level
|
Backsplit |
|
Cooling Type
|
Central Air Conditioning |
|
Exterior Finish
|
Brick |
|
Foundation Type
|
Block |
|
Heating Fuel
|
Natural Gas |
|
Heating Type
|
Forced Air |
|
Type
|
House |
|
Utility Water
|
Municipal Water |
Parking
Land
|
Acreage
|
No |
|
Sewer
|
Sanitary Sewer |
|
Size Irregular
|
55 X 120 Ft |
|
Size Total Text
|
55 X 120 Ft |
Rooms
| Level |
Type |
Length |
Width |
Dimensions |
|
Second Level |
Primary Bedroom |
4.17 m |
3.25 m |
4.17 m x 3.25 m |
|
Second Level |
Bedroom |
3 m |
2.84 m |
3 m x 2.84 m |
|
Second Level |
Bedroom |
4.14 m |
3.96 m |
4.14 m x 3.96 m |
|
Basement |
Recreational, Games Room |
6.3 m |
3.84 m |
6.3 m x 3.84 m |
|
Basement |
Other |
6.12 m |
3.96 m |
6.12 m x 3.96 m |
|
Main Level |
Dining Room |
3 m |
2.51 m |
3 m x 2.51 m |
|
Main Level |
Kitchen |
3.45 m |
3.91 m |
3.45 m x 3.91 m |
|
Main Level |
Living Room |
5.08 m |
4.04 m |
5.08 m x 4.04 m |
https://www.realtor.ca/real-estate/27121803/230-rosepark-crescent-hamilton-fruitland




































