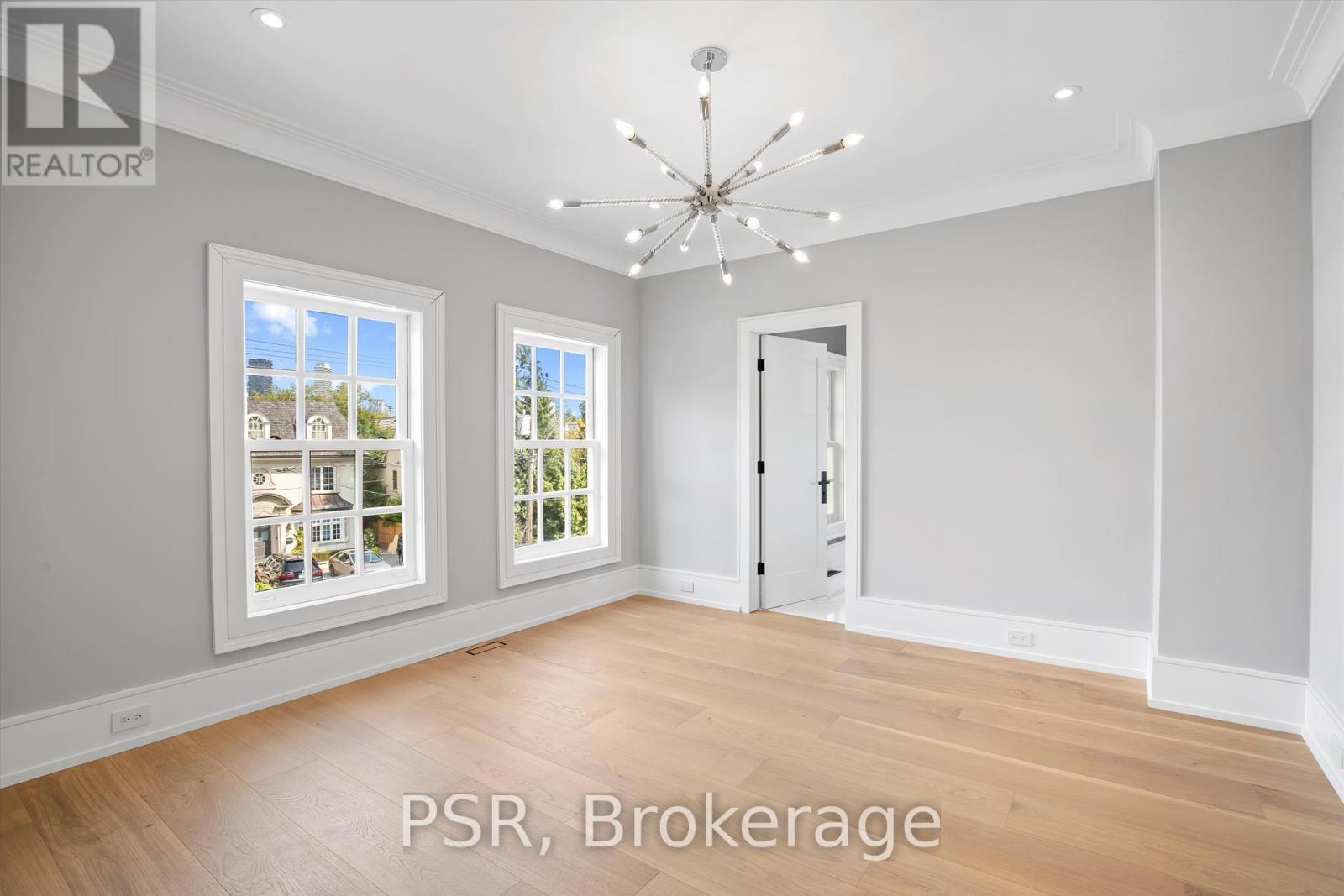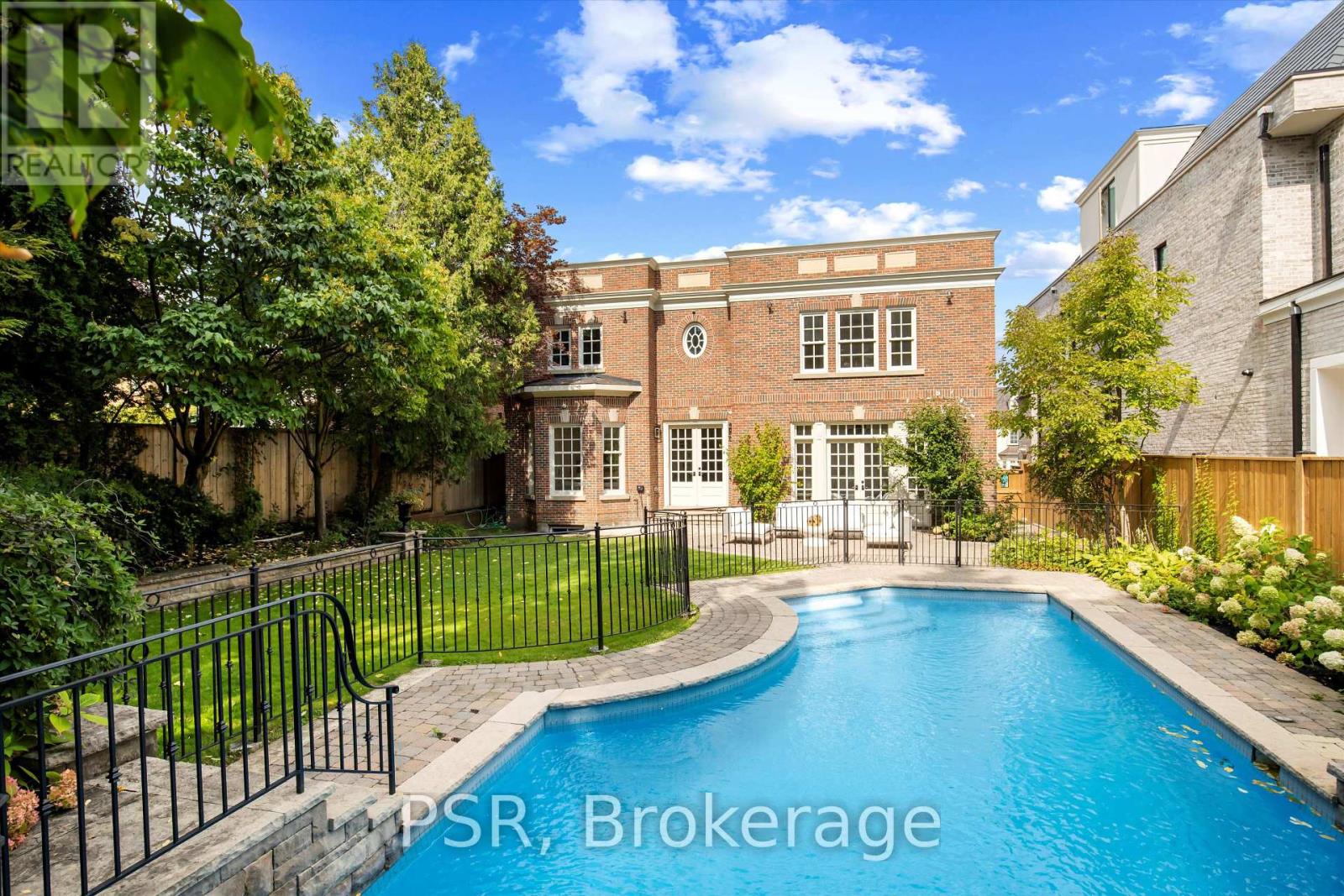6 Bedroom
5 Bathroom
Fireplace
Inground Pool
Central Air Conditioning
Forced Air
$8,999,000
Welcome To 230 Dunvegan Road, A Captivating Georgian Masterpiece In Prestigious Forest Hill. This Meticulously Renovated Residence Masterfully Combines Classic Sophistication With Contemporary Luxury. Upon Entering, You Are Welcomed By The Grandeur Of The Georgian Design, A Testament To Architectural Excellence. Spanning Over 6,000 Square Feet, This Lavish Home Provides Tranquility And Refinement With Its Five Elegantly Appointed Bedrooms. The Culinary Experience Is Elevated In The Kitchen, Featuring Premium Materials Including A French La Cornue Stove And An Oversized Fridge-Freezer. The Centerpiece, A Stunning Marble Island, Merges Grandeur With Functionality. Outside, You Will Find Your Backyard Oasis, Offering Abundant Space For Outdoor Dining, Lounging, And Relaxation By The Beautiful Pool. The Basement Adds To The Allure Of This Home, Featuring A Luxurious Movie Theatre, A relaxing Sauna, And An Exceptionally Large Recreation Space. Welcome Home! **** EXTRAS **** La Cornue Stove Double Oven, 30Thermador Fridge&Freeze, Microwave&Coffee Maker, Perp Kitchen: 48 Thermador Gas Stove, 36 Fridge, Freezer, Dishwasher,2 Laundry Rooms,Steam & Dry Sauna,Gym,Theatre,Snow Melt,Sprinklers, Cvac,Speakers, Security (id:50787)
Open House
This property has open houses!
Starts at:
2:00 pm
Ends at:
4:00 pm
Property Details
|
MLS® Number
|
C9357295 |
|
Property Type
|
Single Family |
|
Community Name
|
Forest Hill South |
|
Parking Space Total
|
4 |
|
Pool Type
|
Inground Pool |
Building
|
Bathroom Total
|
5 |
|
Bedrooms Above Ground
|
5 |
|
Bedrooms Below Ground
|
1 |
|
Bedrooms Total
|
6 |
|
Basement Development
|
Finished |
|
Basement Type
|
N/a (finished) |
|
Construction Style Attachment
|
Detached |
|
Cooling Type
|
Central Air Conditioning |
|
Exterior Finish
|
Brick |
|
Fireplace Present
|
Yes |
|
Flooring Type
|
Hardwood |
|
Foundation Type
|
Poured Concrete |
|
Half Bath Total
|
1 |
|
Heating Fuel
|
Natural Gas |
|
Heating Type
|
Forced Air |
|
Stories Total
|
2 |
|
Type
|
House |
|
Utility Water
|
Municipal Water |
Parking
Land
|
Acreage
|
No |
|
Sewer
|
Sanitary Sewer |
|
Size Depth
|
155 Ft |
|
Size Frontage
|
55 Ft |
|
Size Irregular
|
55 X 155 Ft |
|
Size Total Text
|
55 X 155 Ft |
Rooms
| Level |
Type |
Length |
Width |
Dimensions |
|
Second Level |
Primary Bedroom |
|
|
Measurements not available |
|
Second Level |
Bedroom 2 |
|
|
Measurements not available |
|
Second Level |
Bedroom 3 |
|
|
Measurements not available |
|
Second Level |
Bedroom 4 |
|
|
Measurements not available |
|
Second Level |
Bedroom 5 |
|
|
Measurements not available |
|
Basement |
Recreational, Games Room |
|
|
Measurements not available |
|
Basement |
Bedroom |
|
|
Measurements not available |
|
Main Level |
Living Room |
|
|
Measurements not available |
|
Main Level |
Dining Room |
|
|
Measurements not available |
|
Main Level |
Office |
|
|
Measurements not available |
|
Main Level |
Family Room |
|
|
Measurements not available |
|
Main Level |
Kitchen |
|
|
Measurements not available |
https://www.realtor.ca/real-estate/27440602/230-dunvegan-road-toronto-forest-hill-south-forest-hill-south

























