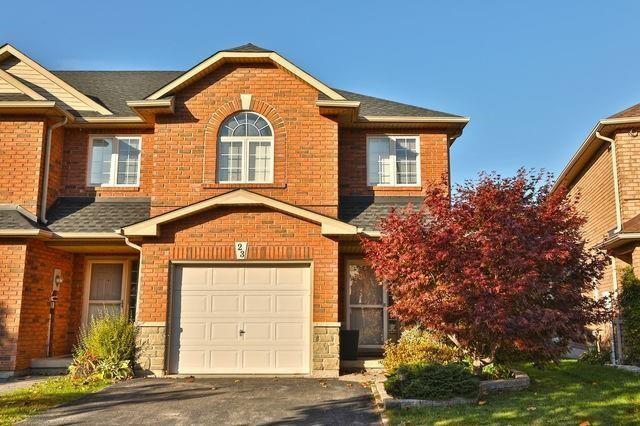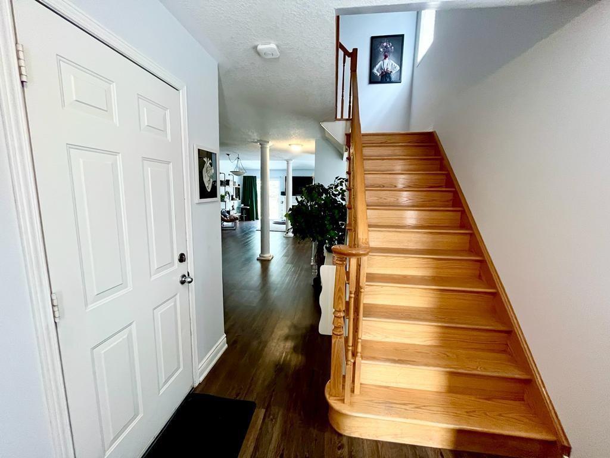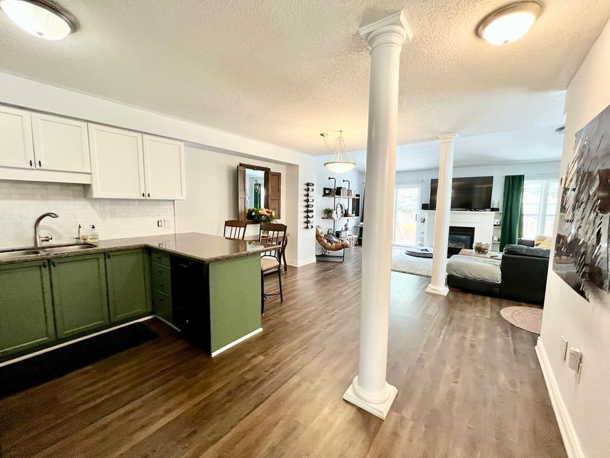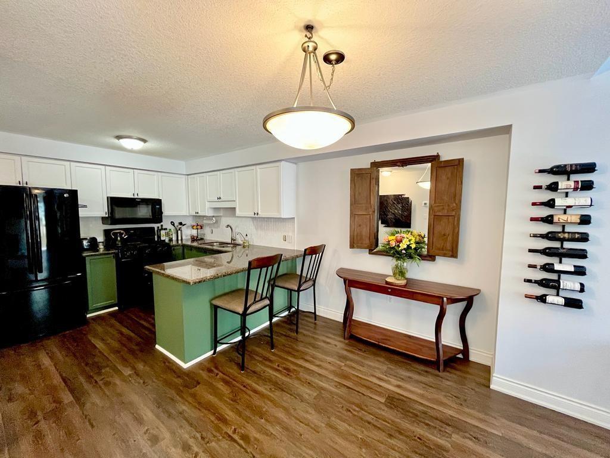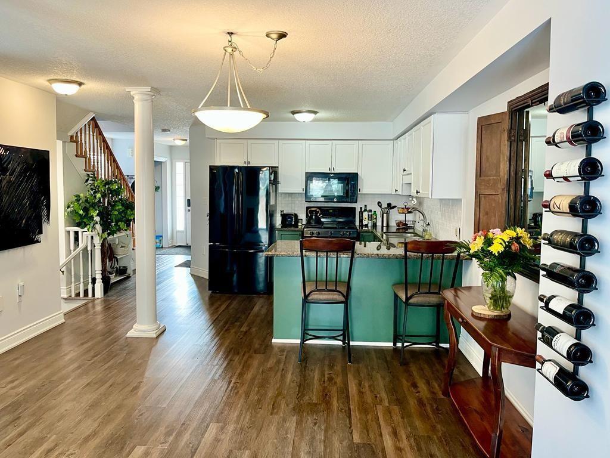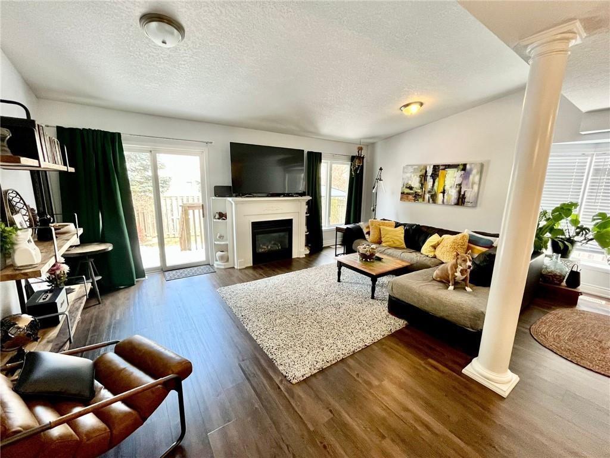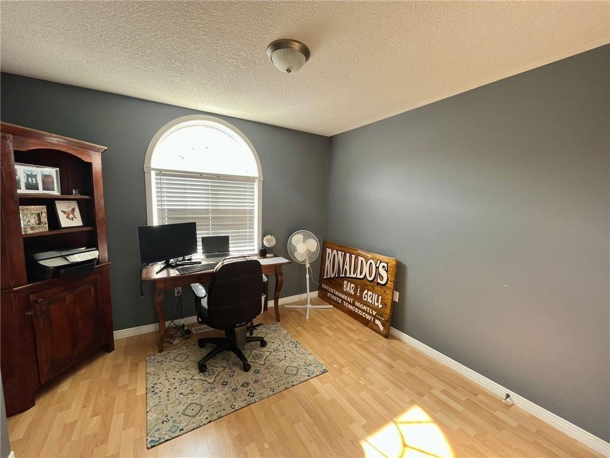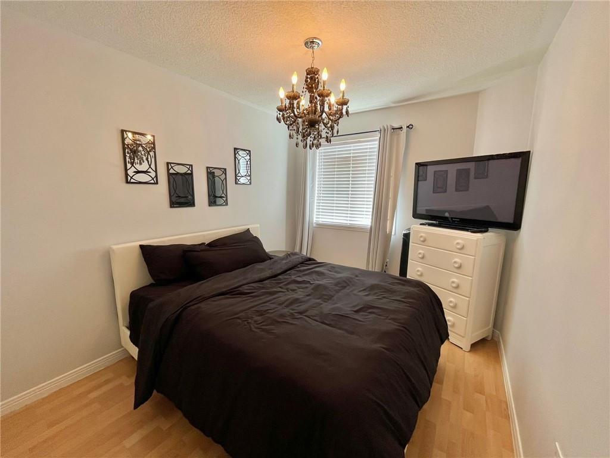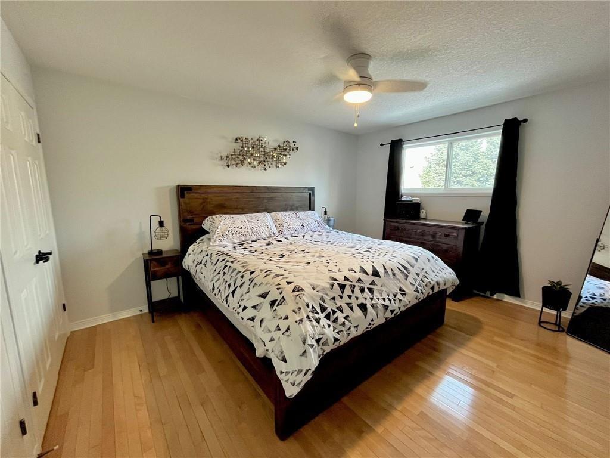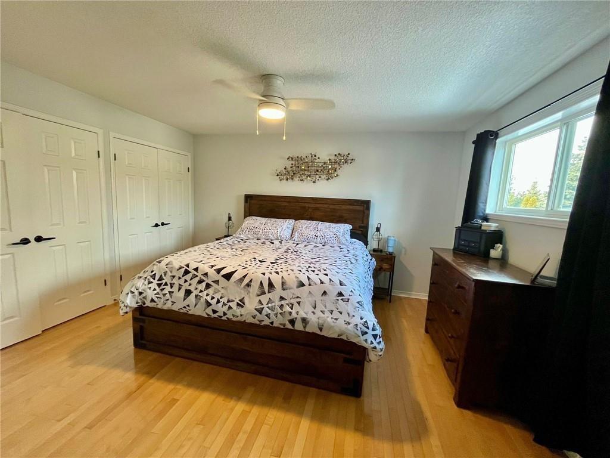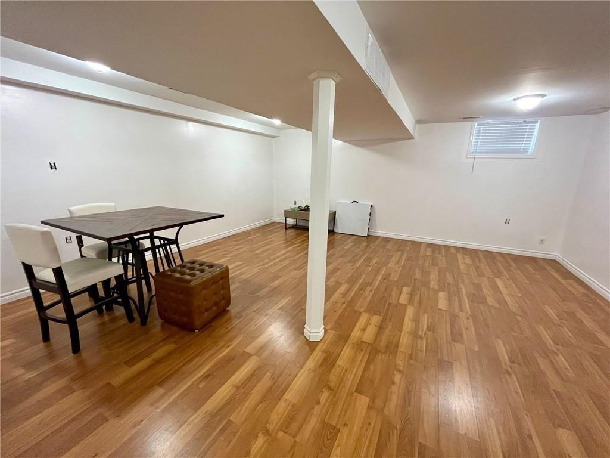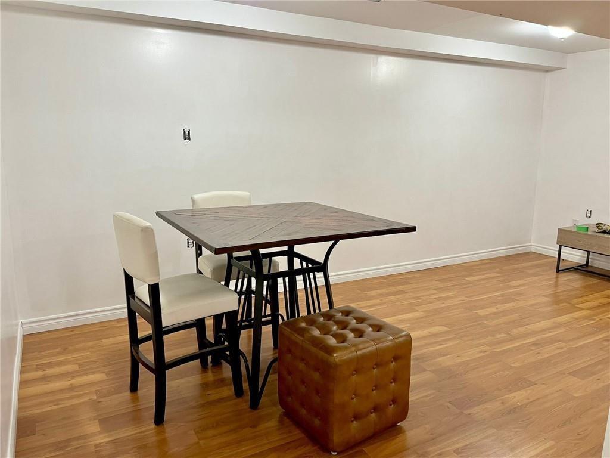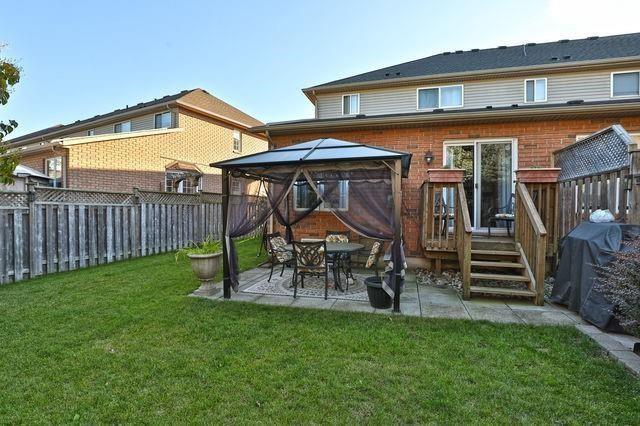3 Bedroom
3 Bathroom
1586 sqft
2 Level
Fireplace
Central Air Conditioning
Forced Air
$3,100 Monthly
Fabulous 2 storey end unit townhome for rent in Grimsby! This fully finished 3 Bedroom, 3 bath family home offers an open concept main floor design with a spacious living with and cozy fireplace and updated flooring. Large primary bedroom offers a walk-in closet and 3 piece ensuite bath. Additional windows allows for plenty of natural light to fill up the home. Large finished basement perfect for entertaining. Fully fenced rear yard with mature trees. Driveway has no sidewalk and offers 2 car parking. Excellent neighbourhood in Grimsby, with easy access to the QEW. Just walking steps to downtown Grimsby, schools, trails, hockey arena, and more! Minimum 1 year lease required. Offered partially furnished (id:50787)
Property Details
|
MLS® Number
|
H4193303 |
|
Property Type
|
Single Family |
|
Equipment Type
|
Water Heater |
|
Features
|
Paved Driveway, Country Residential |
|
Parking Space Total
|
3 |
|
Rental Equipment Type
|
Water Heater |
Building
|
Bathroom Total
|
3 |
|
Bedrooms Above Ground
|
3 |
|
Bedrooms Total
|
3 |
|
Appliances
|
Dishwasher, Dryer, Refrigerator, Stove, Washer, Furniture, Window Coverings |
|
Architectural Style
|
2 Level |
|
Basement Development
|
Finished |
|
Basement Type
|
Full (finished) |
|
Constructed Date
|
2003 |
|
Construction Style Attachment
|
Attached |
|
Cooling Type
|
Central Air Conditioning |
|
Exterior Finish
|
Brick |
|
Fireplace Fuel
|
Gas |
|
Fireplace Present
|
Yes |
|
Fireplace Type
|
Other - See Remarks |
|
Foundation Type
|
Poured Concrete |
|
Half Bath Total
|
1 |
|
Heating Fuel
|
Natural Gas |
|
Heating Type
|
Forced Air |
|
Stories Total
|
2 |
|
Size Exterior
|
1586 Sqft |
|
Size Interior
|
1586 Sqft |
|
Type
|
Row / Townhouse |
|
Utility Water
|
Municipal Water |
Parking
Land
|
Acreage
|
No |
|
Sewer
|
Municipal Sewage System |
|
Size Depth
|
129 Ft |
|
Size Frontage
|
23 Ft |
|
Size Irregular
|
23.16 X 129.88 |
|
Size Total Text
|
23.16 X 129.88|under 1/2 Acre |
|
Zoning Description
|
Res |
Rooms
| Level |
Type |
Length |
Width |
Dimensions |
|
Second Level |
4pc Bathroom |
|
|
Measurements not available |
|
Second Level |
Bedroom |
|
|
8' 10'' x 11' 2'' |
|
Second Level |
Bedroom |
|
|
10' '' x 10' 2'' |
|
Second Level |
3pc Ensuite Bath |
|
|
Measurements not available |
|
Second Level |
Primary Bedroom |
|
|
13' 11'' x 14' 6'' |
|
Basement |
Laundry Room |
|
|
Measurements not available |
|
Basement |
Recreation Room |
|
|
19' 1'' x 18' '' |
|
Ground Level |
2pc Bathroom |
|
|
Measurements not available |
|
Ground Level |
Living Room |
|
|
19' 6'' x 17' 1'' |
|
Ground Level |
Eat In Kitchen |
|
|
14' '' x 17' 1'' |
https://www.realtor.ca/real-estate/26876916/23-willow-lane-grimsby

